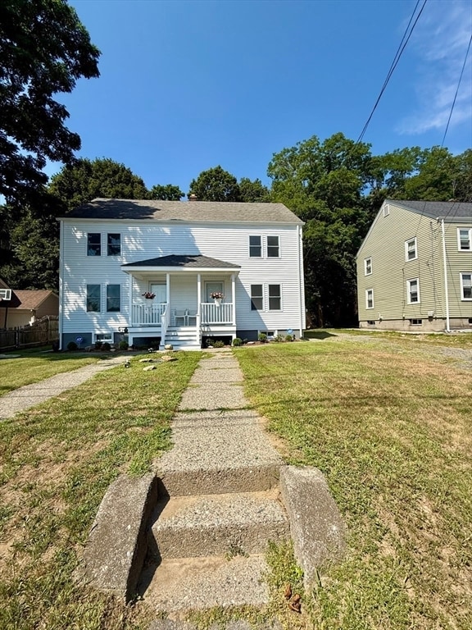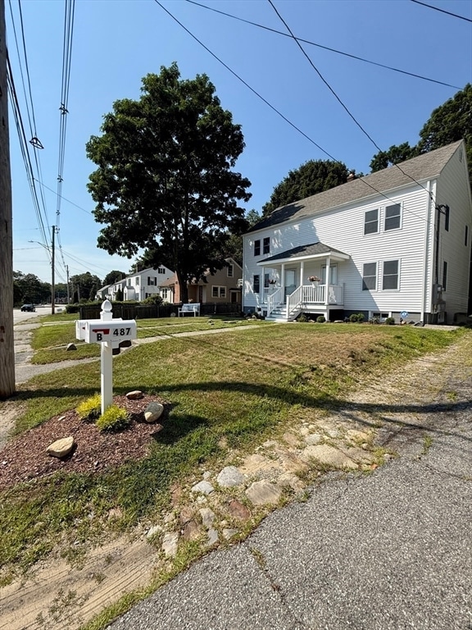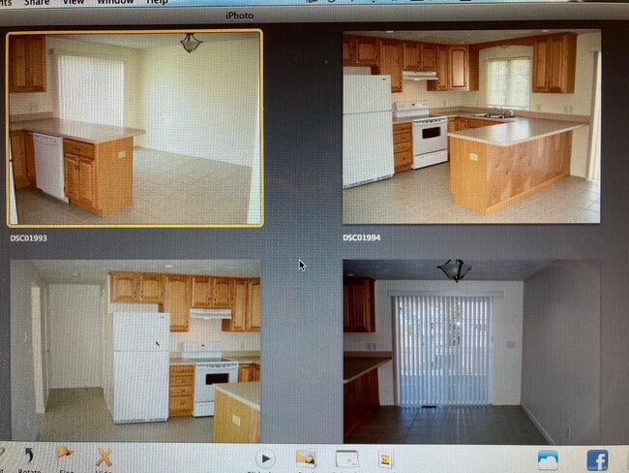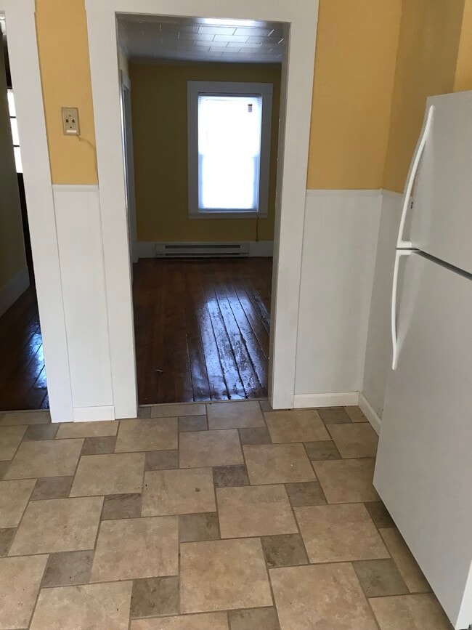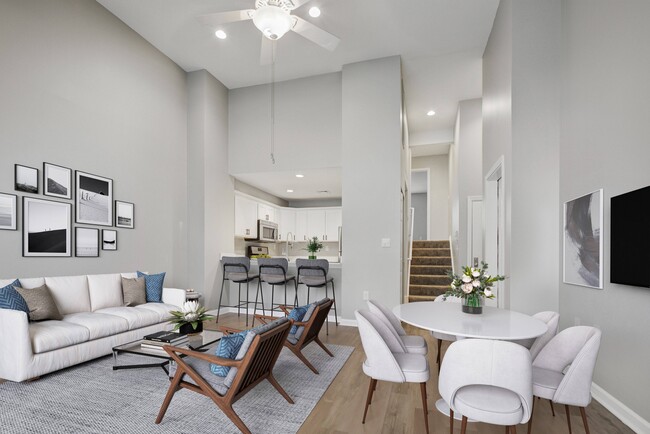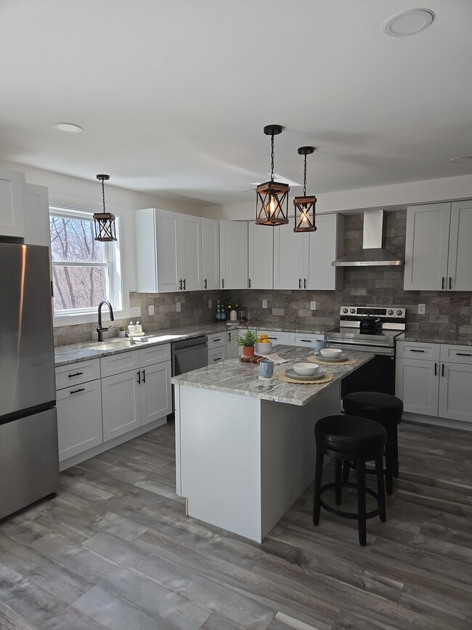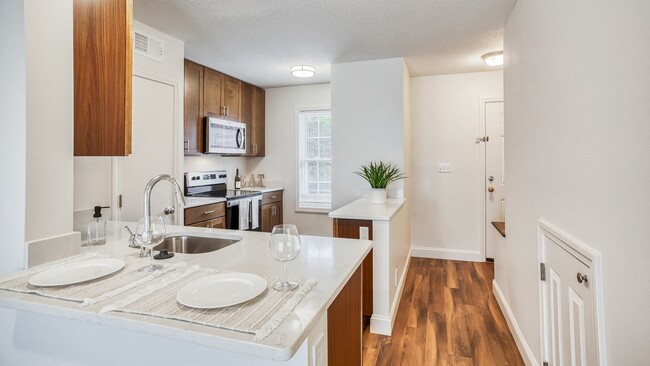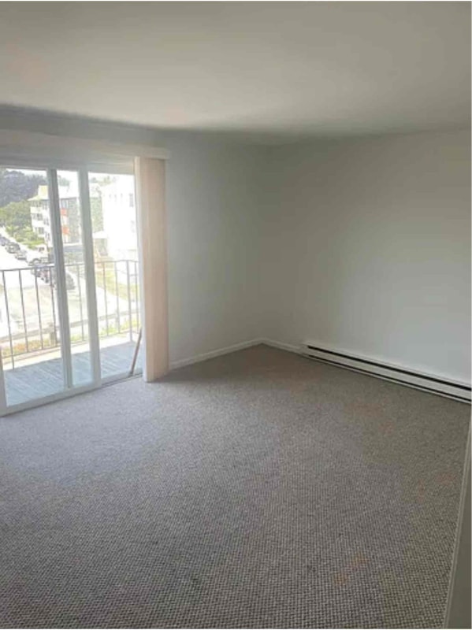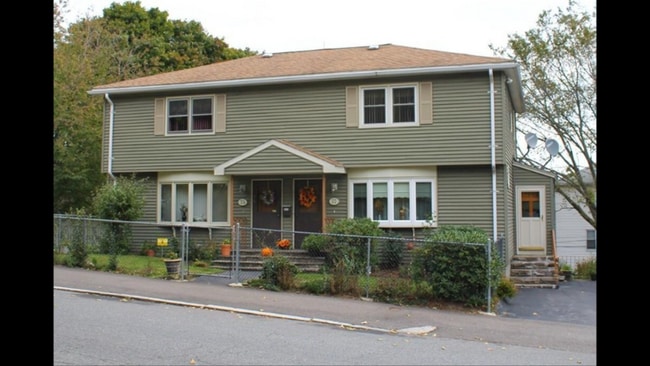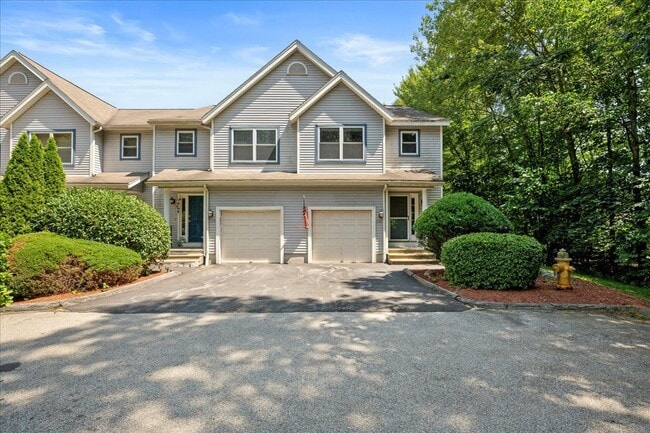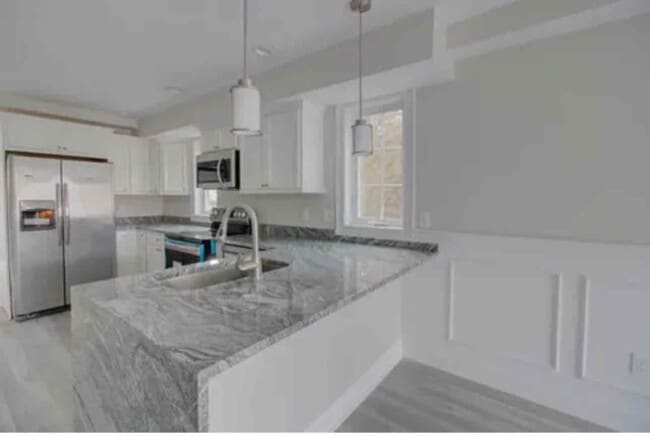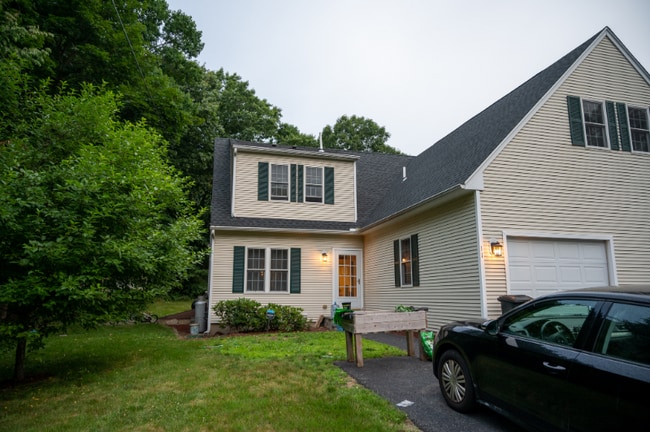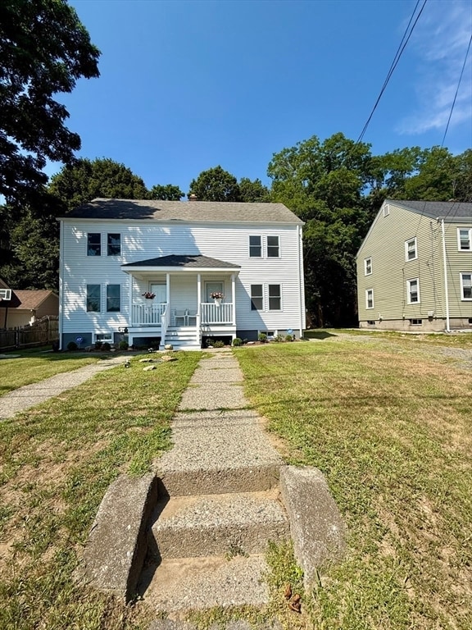487 Mill St
Worcester, MA 01602
-
Bedrooms
2
-
Bathrooms
1
-
Square Feet
920 sq ft
-
Available
Available Now
Highlights
- Waterfront
- Open Floorplan
- Deck
- Property is near public transit
- Wood Flooring
- Upgraded Countertops

About This Home
Welcome home to this beautifully renovated 2-bedroom duplex,perfectly situated across from Coes Pond in Worcester’s West Side. This bright and spacious unit has been COMPLETELY redone from top to bottom with modern updates throughout—including brand-new flooring,fresh paint,new appliances,countertops,cabinets,doors,light fixtures,windows,vanity,water heater and more. The main level offer a spacious layout starting with a large living room with coat closet,flowing into a seperate dining room and fully renovated kitchen! Upstairs features two generously sized bedrooms with brand-new carpet flooding with natural light. The partially finished basement offers additional flexible space,laundry hookups,and a bulkhead for exterior access. Enjoy a huge private backyard,lined with trees for added privacy,plus a patio area ideal for relaxing or enjoy all the amenities Coes Pond has to offer! Well behaved Pets OK! MLS# 73413099
487 Mill St is a townhome located in Worcester County and the 01602 ZIP Code. This area is served by the Worcester attendance zone.
Home Details
Year Built
Basement
Bedrooms and Bathrooms
Flooring
Home Design
Interior Spaces
Kitchen
Laundry
Listing and Financial Details
Location
Lot Details
Outdoor Features
Parking
Utilities
Community Details
Amenities
Overview
Pet Policy
Recreation
Fees and Policies
The fees below are based on community-supplied data and may exclude additional fees and utilities.
Contact
- Listed by Ashley Fowler | RE/MAX Vision
- Phone Number
-
Source
 MLS Property Information Network
MLS Property Information Network
- Disposal
- Range
- Refrigerator
- Freezer
- Patio
- Porch
Nestled between several reservoirs and filled with parks, Webster Square is a wooded neighborhood in an excellent central location. God’s Acre is located in the center of the neighborhood and provides residents with scenic trails, while Coes Pond Beach on the Coes Reservoir is a popular spot for kayaking and picnics. Great for residents looking to be close to campus, Webster Square is just a few blocks west of Clark University and Worcester State University, while Assumption University and Worcester Polytechnic Institute are just a few miles away. Webster Square is also only five miles west of Downtown Worcester. Webster Square has several stores and is known for its dining scene, as the area is home to several locally owned favorites. Along with Victorian houses, Webster Squares has affordable to upscale apartments, condos, and townhomes available for rent.
Learn more about living in Webster Square| Colleges & Universities | Distance | ||
|---|---|---|---|
| Colleges & Universities | Distance | ||
| Drive: | 5 min | 2.3 mi | |
| Drive: | 5 min | 2.9 mi | |
| Drive: | 9 min | 3.4 mi | |
| Drive: | 7 min | 3.7 mi |
 The GreatSchools Rating helps parents compare schools within a state based on a variety of school quality indicators and provides a helpful picture of how effectively each school serves all of its students. Ratings are on a scale of 1 (below average) to 10 (above average) and can include test scores, college readiness, academic progress, advanced courses, equity, discipline and attendance data. We also advise parents to visit schools, consider other information on school performance and programs, and consider family needs as part of the school selection process.
The GreatSchools Rating helps parents compare schools within a state based on a variety of school quality indicators and provides a helpful picture of how effectively each school serves all of its students. Ratings are on a scale of 1 (below average) to 10 (above average) and can include test scores, college readiness, academic progress, advanced courses, equity, discipline and attendance data. We also advise parents to visit schools, consider other information on school performance and programs, and consider family needs as part of the school selection process.
View GreatSchools Rating Methodology
Data provided by GreatSchools.org © 2025. All rights reserved.
You May Also Like
Similar Rentals Nearby
-
Total Monthly Price New$1,800Total Monthly PriceBase Rent$1,800Required Monthly FeesNoneTotal Monthly Price$1,80012 Month Lease3 Beds, 1.5 Baths, 1,400 sq ftTownhome for Rent
-
Total Monthly Price New$1,950Total Monthly PriceBase Rent$1,950Required Monthly FeesNoneTotal Monthly Price$1,95012 Month Lease3 Beds, 1 Bath, 1,200 sq ftTownhome for Rent
-
Total Monthly Price New
$3,141 - $12,250
Total Monthly PriceBase Rent$3,141 - $12,250Utilities & EssentialsVariesTotal Monthly Price$3,141 - $12,2502 Beds
-
$3,800 - $4,000
Plus Fees3 Beds
-
Total Monthly Price New
$2,530 - $6,670
Total Monthly PriceBase Rent$2,530 - $6,670Utilities & EssentialsVariesTotal Monthly Price$2,530 - $6,6702-3 Beds
-
-
-
$2,80012 Month Lease2 Beds, 2.5 Baths, 1,708 sq ftTownhome for Rent
-
-
What Are Walk Score®, Transit Score®, and Bike Score® Ratings?
Walk Score® measures the walkability of any address. Transit Score® measures access to public transit. Bike Score® measures the bikeability of any address.
What is a Sound Score Rating?
A Sound Score Rating aggregates noise caused by vehicle traffic, airplane traffic and local sources
