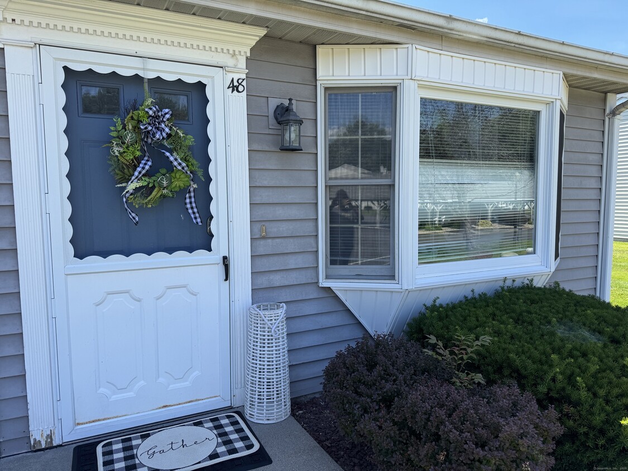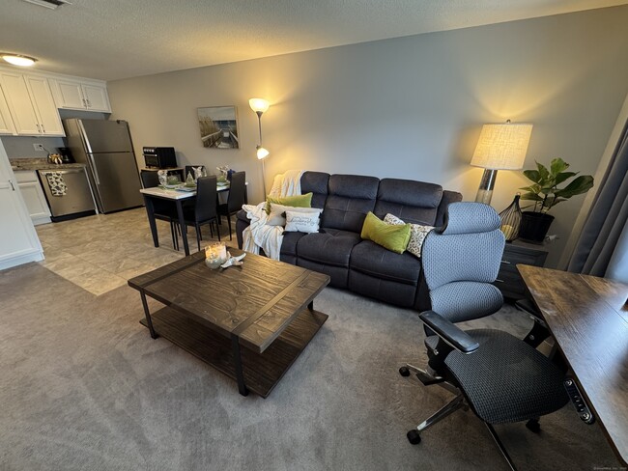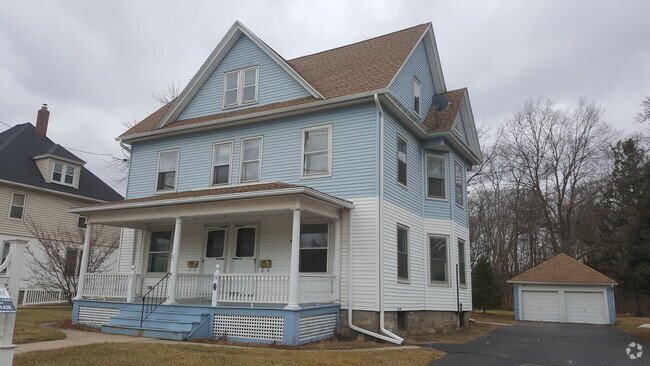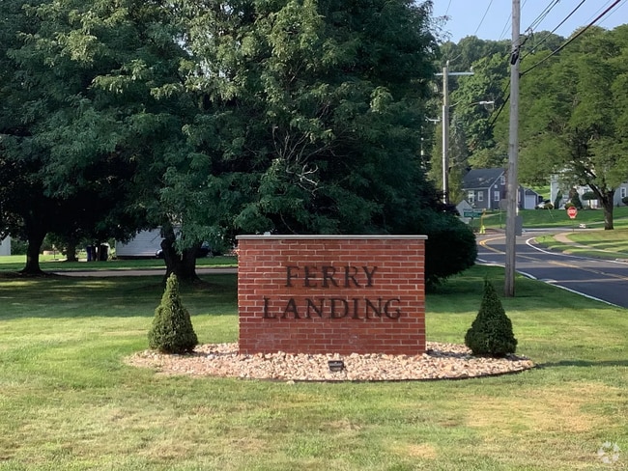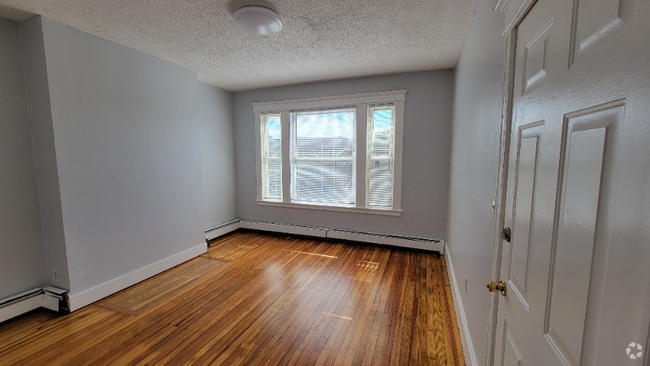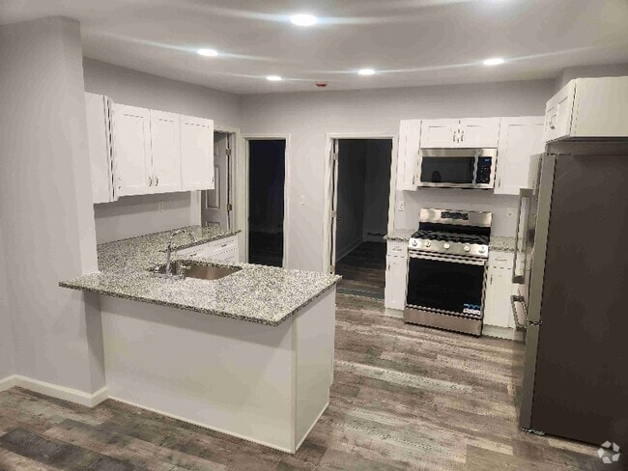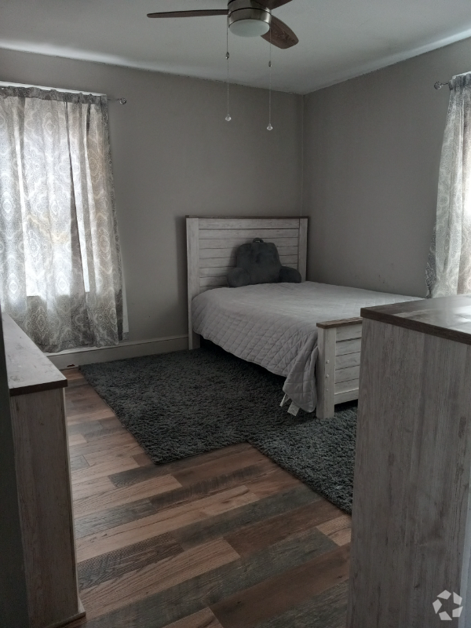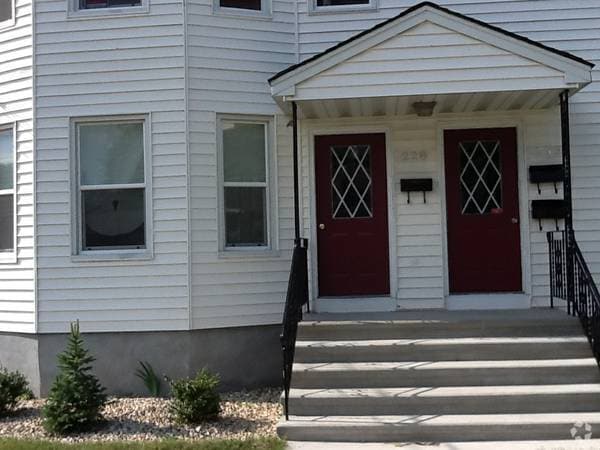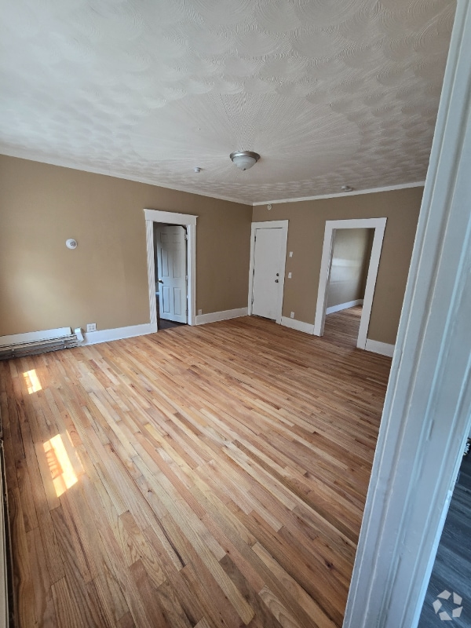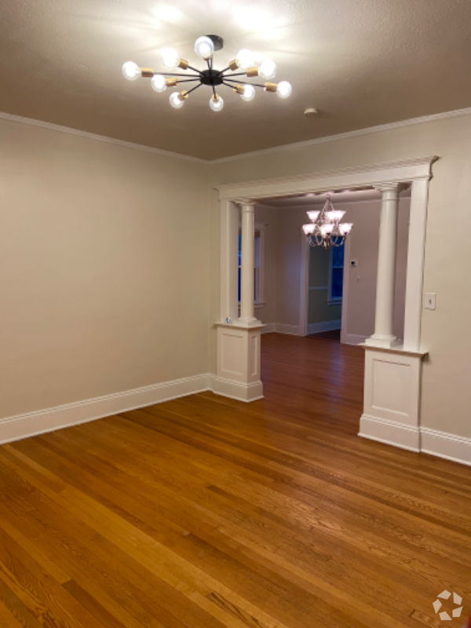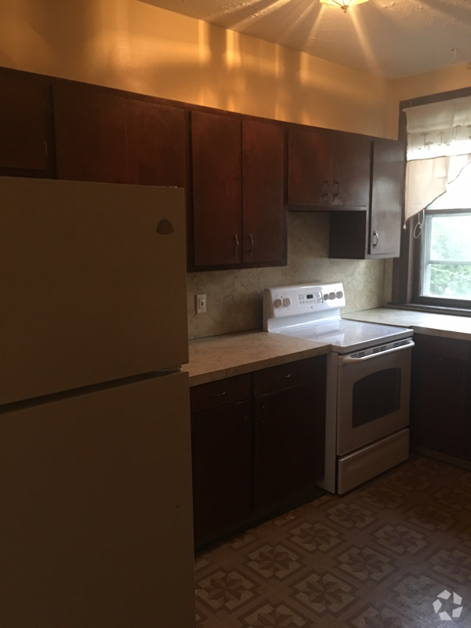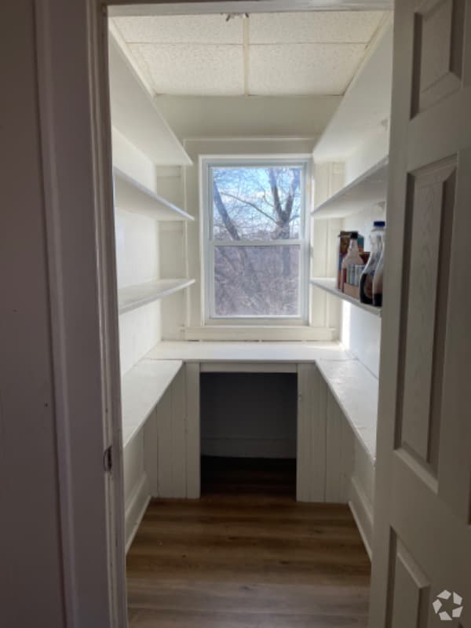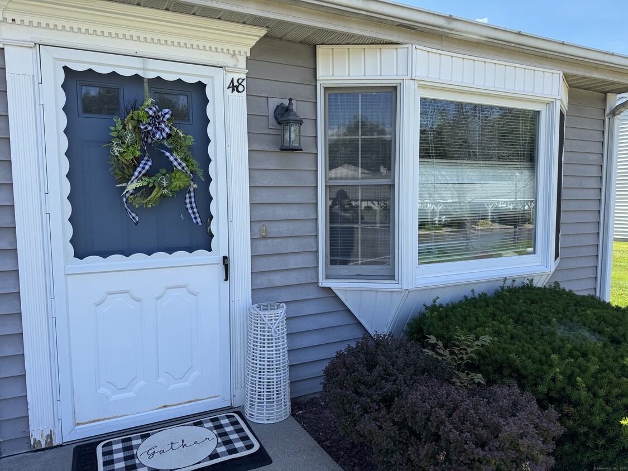48 Joiners Rd Unit 48
Rocky Hill, CT 06067
-
Bedrooms
1
-
Bathrooms
1
-
Square Feet
704 sq ft
-
Available
Not Available
Highlights
- Open Floorplan
- Property is near public transit
- Ranch Style House
- Attic
- End Unit
- Patio

About This Home
Call for Availability - New Listing - Move-In Ready & Rarely Available beautifully remodeled end-unit ranch-style condo! Welcome to This spacious one-level home offers the ultimate in comfort and convenience-no stairs, no one living above you, and parking right at your front door! Easily adaptable for Wheelchair-accessible living, this unit features a private entrance and a covered carport, making it the perfect fit for easy everyday living. Enjoy a bright and open layout, complete with a remodeled kitchen featuring crisp white cabinetry and stainless-steel appliances. Freshly painted, neutral wall-to-wall carpet, giving you a clean and modern feel throughout. Additional highlights include Central Air, Gas Furnace/water heater, washer & dryer-already in place for your convenience, Sunny patio backing to a peaceful grassy field-ideal for relaxing or entertaining. Located in the heart of town, you're just minutes from shopping, restaurants, town hall, medical facilities, the library, public recreation, walking trails, bus lines, and major highways-everything you need is within reach! Don't miss this rare rental opportunity in a serene and beautifully maintained community a highly sought-after Shipman Crossing Complex-a quiet, well-kept community an unbeatable location! Schedule your showing today and get ready to call this exceptional space your next home! MLS# 24113911
48 Joiners Rd is a condo located in Hartford County and the 06067 ZIP Code.
Home Details
Year Built
Accessible Home Design
Attic
Bedrooms and Bathrooms
Home Design
Interior Spaces
Kitchen
Laundry
Listing and Financial Details
Location
Lot Details
Outdoor Features
Parking
Utilities
Community Details
Amenities
Overview
Contact
- Listed by Stacey McGriff-Hodges | Agora Homes
- Phone Number
- Contact
-
Source
 Smart MLS
Smart MLS
Situated in sleepy central Connecticut, Rocky Hill welcomes renters to a close-knit community. With a convenient location just 10 miles south of Hartford and 30 miles north of New Haven along the Interstate 91 corridor, it’s a popular place to call home for those who work in Downtown Hartford or the nearby Aetna headquarters. Since it’s also midway between Boston and New York City and just a short drive to southern Vermont, Rocky Hill also sees its fair share of tourists, who often stop to gas up their cars or get a bite to eat. The Connecticut River follows the town’s eastern boundaries, offering many warm-weather activities for residents just steps from their apartments.
Learn more about living in Rocky Hill| Colleges & Universities | Distance | ||
|---|---|---|---|
| Colleges & Universities | Distance | ||
| Drive: | 11 min | 7.6 mi | |
| Drive: | 14 min | 8.0 mi | |
| Drive: | 15 min | 8.4 mi | |
| Drive: | 18 min | 9.0 mi |
You May Also Like
Similar Rentals Nearby
What Are Walk Score®, Transit Score®, and Bike Score® Ratings?
Walk Score® measures the walkability of any address. Transit Score® measures access to public transit. Bike Score® measures the bikeability of any address.
What is a Sound Score Rating?
A Sound Score Rating aggregates noise caused by vehicle traffic, airplane traffic and local sources
