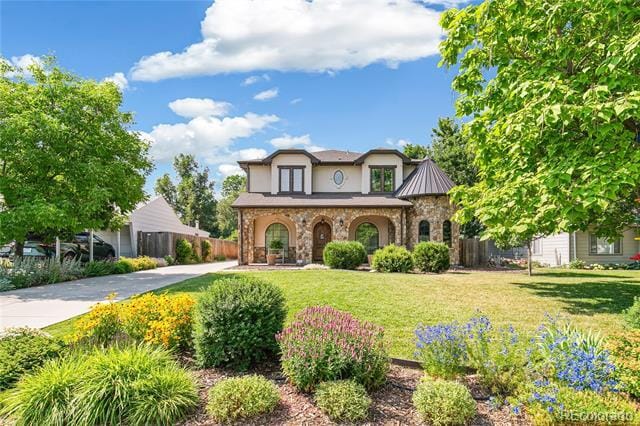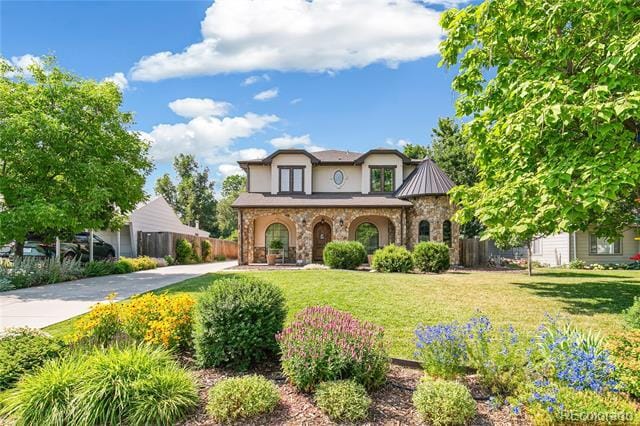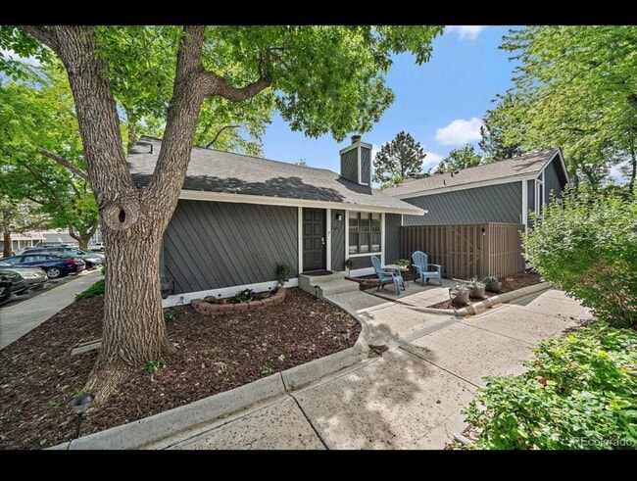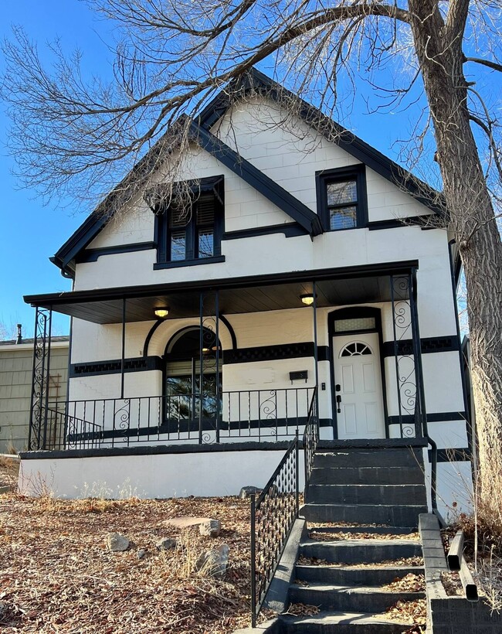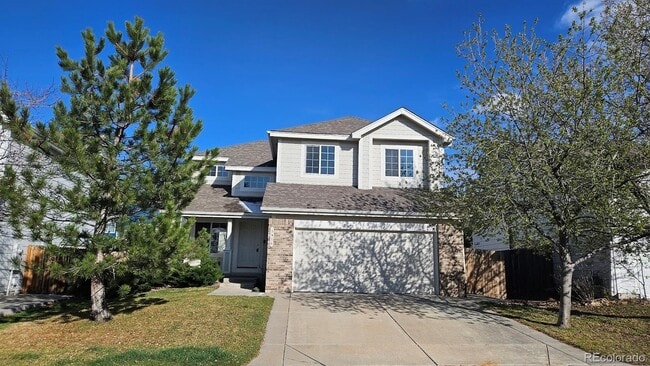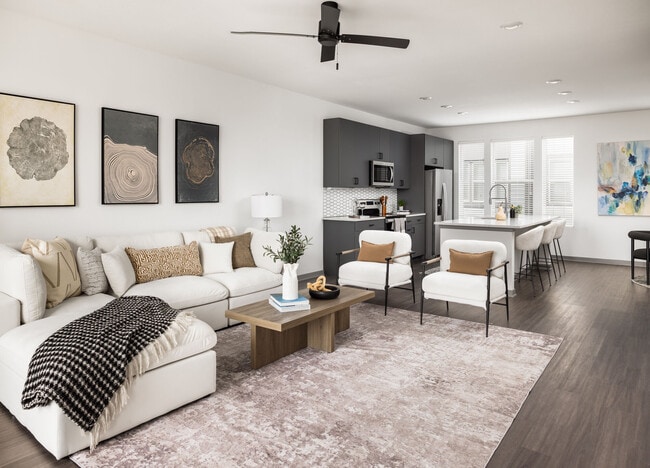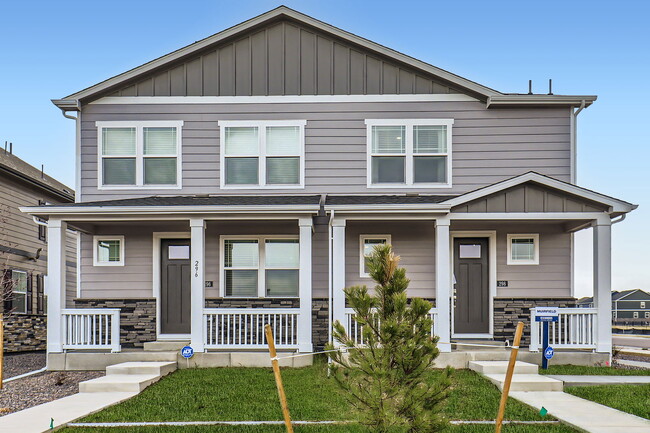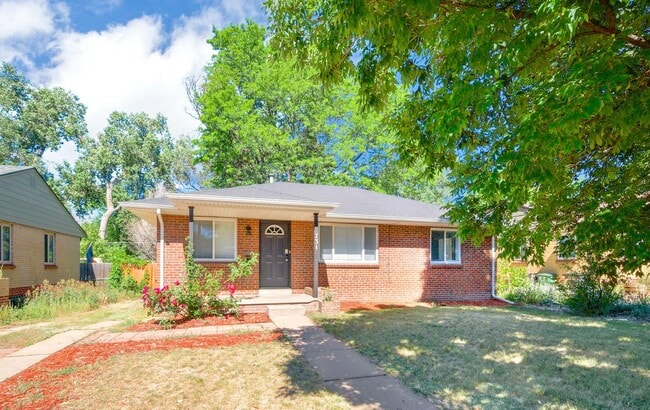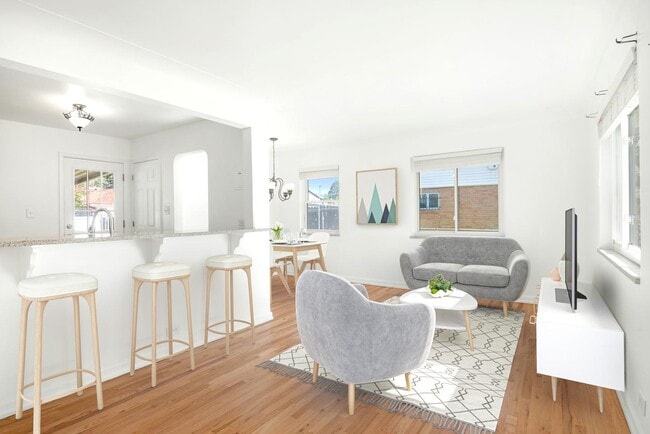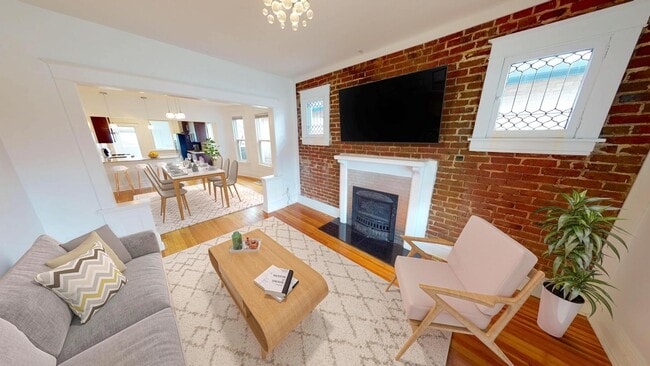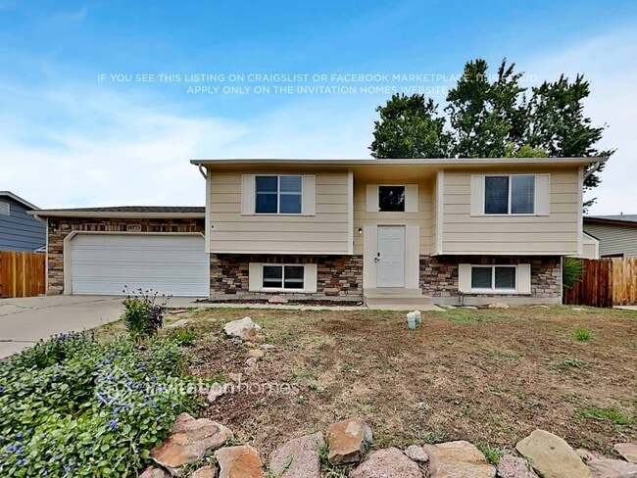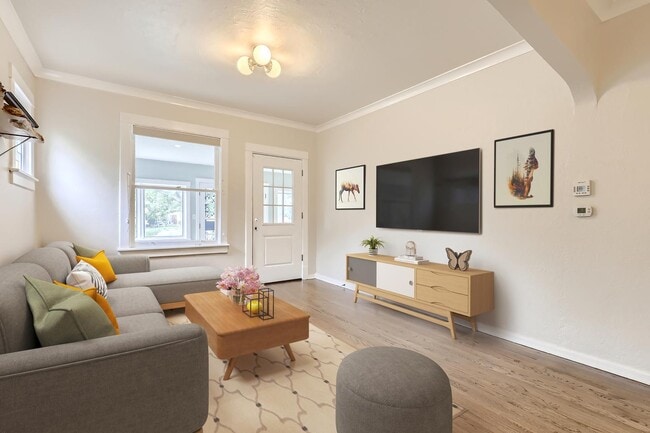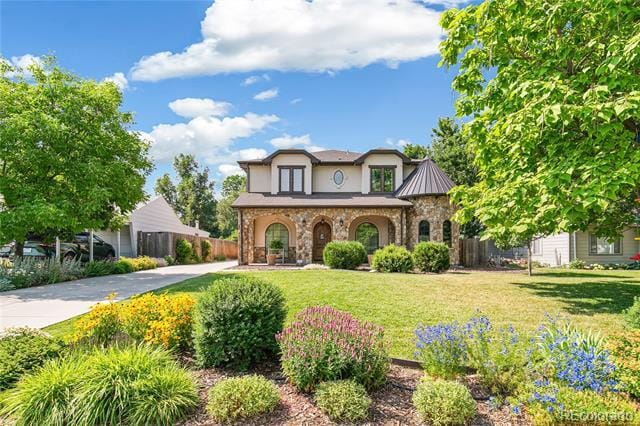4760 E Dartmouth Ave
Denver, CO 80222
-
Bedrooms
5
-
Bathrooms
2.75
-
Square Feet
3,634 sq ft
-
Available
Available Now
Highlights
- Primary Bedroom Suite
- Open Floorplan
- Deck
- Property is near public transit
- Vaulted Ceiling
- Traditional Architecture

About This Home
Spectacular Colorado mountain chalet-inspired 5 Bed, 3 Bath on 9600 sf lot. Highly custom-built home in University Hills. Oversized 832 sf detached garage w/ tall doors. Meticulously landscaped front yard. Stunning stone arches. Covered front porch. Solid wood arched entry doors. Grand entry w/ natural stone tile. Formal dining room. Sunlit den w/ unique turret & arched windows.Top-of-the-line custom solid alder Kitchen cabinetry by the Artisan Shop. Granite countertops. Banquette eat-in dining nook. Windowed butler’s pantry. Dual sinks & dishwashers. Premium Dacor 6-burner gas rangetop. Stand-alone fridge & freezer. Microwave drawer. Double Ovens. Warming Drawer. French doors to covered stone patio. Generous back lawn. Great room anchored by floor-to-ceiling Telluride stone fireplace. Wood beams. Walnut hardwood flooring. Knotty alder trim, doors, and moldings. Large mudroom w/ extensive storage, utility sink, direct access to the backyard, & optional secondary washer-dryer hook-ups. Main-floor bedroom w/ adjacent ¾ bath. 2nd floor oversized primary suite: grand sanctuary w/ dual-sided stone fireplace, tranquil sitting room, vaulted & beamed ceiling, & coffee bar. Spa-inspired ensuite bath: dual vanities w/granite countertops, soaker tub, spacious stone walk-in shower with dual shower heads and multiple body sprayers, water closet, heated natural stone floors, & large walk-in closet. Three spacious secondary bedrooms. Large hall bath: dual sinks, shower/bath combo, granite countertops, alder cabinetry, heated natural stone flooring, and linen closet. Hickory wood flooring & new carpet upstairs. Massive, full unfinished basement w/ 10’ ceilings- plumbed for future bathroom. Addt’ll features: hand-troweled walls, reverse osmosis whole-house water filtration system, including one to the exterior for car washing, soaring 10-12’ ceilings, skylights. Close to I-25, Light Rail, Highline Canal, Library, schools, shopping! Call/text Amy for a showing. Single Family Residence MLS# 3597597
4760 E Dartmouth Ave is a house located in Denver County and the 80222 ZIP Code. This area is served by the Denver County 1 attendance zone.
Home Details
Home Type
Year Built
Bedrooms and Bathrooms
Eco-Friendly Details
Flooring
Home Design
Interior Spaces
Kitchen
Laundry
Listing and Financial Details
Location
Lot Details
Outdoor Features
Parking
Schools
Unfinished Basement
Utilities
Community Details
Overview
Pet Policy
Contact
- Listed by Amy Randolph | Compass - Denver
- Phone Number
- Contact
-
Source
 REcolorado®
REcolorado®
- Dishwasher
- Disposal
- Freezer
- Hardwood Floors
- Carpet
- Basement
- Balcony
A few miles southeast of Downtown Denver along Interstate 25 lies the suburban neighborhood of University Hills. Apartments in the area provide easy access to Denver's light rail and bus system as well as the sprawling Eisenhower Park and its recreation center, with a pool, athletic fields, and tennis courts. The High Line Canal Trail bisects the neighborhood with possibilities for hiking, biking, and horseback riding.
The Colorado Center movie theater features an IMAX screen and hosts many sneak previews of upcoming films. Several shopping centers sit on the edge of town, as well as local and chain restaurants. Lovers of international cuisine enjoy several options for dining without having to leave town. An active neighborhood association hosts an annual neighborhood picnic and other activities that are great for meeting neighbors. Residents can easily travel to Englewood, Lakewood, and Aurora as well.
Learn more about living in University Hills| Colleges & Universities | Distance | ||
|---|---|---|---|
| Colleges & Universities | Distance | ||
| Drive: | 8 min | 3.3 mi | |
| Drive: | 16 min | 7.2 mi | |
| Drive: | 15 min | 8.4 mi | |
| Drive: | 15 min | 8.8 mi |
 The GreatSchools Rating helps parents compare schools within a state based on a variety of school quality indicators and provides a helpful picture of how effectively each school serves all of its students. Ratings are on a scale of 1 (below average) to 10 (above average) and can include test scores, college readiness, academic progress, advanced courses, equity, discipline and attendance data. We also advise parents to visit schools, consider other information on school performance and programs, and consider family needs as part of the school selection process.
The GreatSchools Rating helps parents compare schools within a state based on a variety of school quality indicators and provides a helpful picture of how effectively each school serves all of its students. Ratings are on a scale of 1 (below average) to 10 (above average) and can include test scores, college readiness, academic progress, advanced courses, equity, discipline and attendance data. We also advise parents to visit schools, consider other information on school performance and programs, and consider family needs as part of the school selection process.
View GreatSchools Rating Methodology
Data provided by GreatSchools.org © 2025. All rights reserved.
Transportation options available in Denver include Southmoor, located 1.6 miles from 4760 E Dartmouth Ave. 4760 E Dartmouth Ave is near Denver International, located 28.1 miles or 35 minutes away.
| Transit / Subway | Distance | ||
|---|---|---|---|
| Transit / Subway | Distance | ||
|
|
Drive: | 3 min | 1.6 mi |
|
|
Drive: | 5 min | 2.0 mi |
|
|
Drive: | 5 min | 2.6 mi |
|
|
Drive: | 5 min | 3.2 mi |
|
|
Drive: | 8 min | 4.7 mi |
| Commuter Rail | Distance | ||
|---|---|---|---|
| Commuter Rail | Distance | ||
|
|
Drive: | 16 min | 9.7 mi |
|
|
Drive: | 16 min | 9.9 mi |
| Drive: | 23 min | 10.1 mi | |
| Drive: | 23 min | 10.2 mi | |
| Drive: | 27 min | 11.8 mi |
| Airports | Distance | ||
|---|---|---|---|
| Airports | Distance | ||
|
Denver International
|
Drive: | 35 min | 28.1 mi |
Time and distance from 4760 E Dartmouth Ave.
| Shopping Centers | Distance | ||
|---|---|---|---|
| Shopping Centers | Distance | ||
| Walk: | 11 min | 0.6 mi | |
| Walk: | 12 min | 0.7 mi | |
| Walk: | 13 min | 0.7 mi |
| Parks and Recreation | Distance | ||
|---|---|---|---|
| Parks and Recreation | Distance | ||
|
Chamberlin & Mt. Evans Observatories
|
Drive: | 6 min | 2.2 mi |
|
Washington Park
|
Drive: | 11 min | 5.3 mi |
|
DeKoevend Park
|
Drive: | 12 min | 6.1 mi |
|
Denver Botanic Gardens at York St.
|
Drive: | 16 min | 6.8 mi |
|
Littleton Historical Museum
|
Drive: | 14 min | 7.5 mi |
| Hospitals | Distance | ||
|---|---|---|---|
| Hospitals | Distance | ||
| Drive: | 8 min | 2.9 mi | |
| Drive: | 7 min | 3.2 mi | |
| Drive: | 13 min | 5.9 mi |
| Military Bases | Distance | ||
|---|---|---|---|
| Military Bases | Distance | ||
| Drive: | 39 min | 16.5 mi | |
| Drive: | 70 min | 57.4 mi | |
| Drive: | 79 min | 67.0 mi |
You May Also Like
Applicant has the right to provide the property manager or owner with a Portable Tenant Screening Report (PTSR) that is not more than 30 days old, as defined in § 38-12-902(2.5), Colorado Revised Statutes; and 2) if Applicant provides the property manager or owner with a PTSR, the property manager or owner is prohibited from: a) charging Applicant a rental application fee; or b) charging Applicant a fee for the property manager or owner to access or use the PTSR.
Similar Rentals Nearby
What Are Walk Score®, Transit Score®, and Bike Score® Ratings?
Walk Score® measures the walkability of any address. Transit Score® measures access to public transit. Bike Score® measures the bikeability of any address.
What is a Sound Score Rating?
A Sound Score Rating aggregates noise caused by vehicle traffic, airplane traffic and local sources
