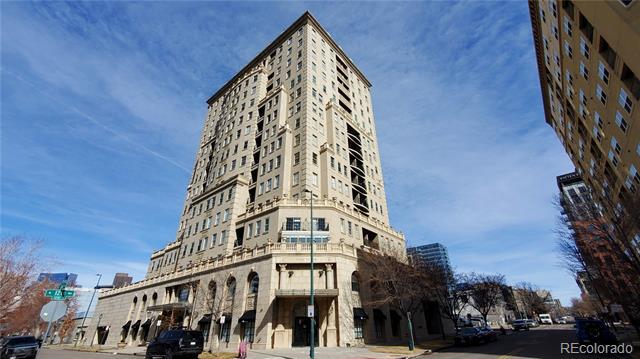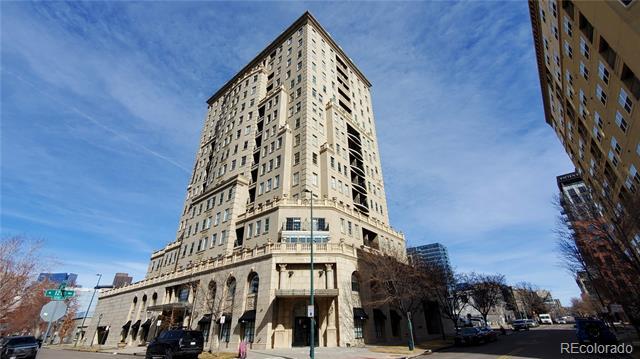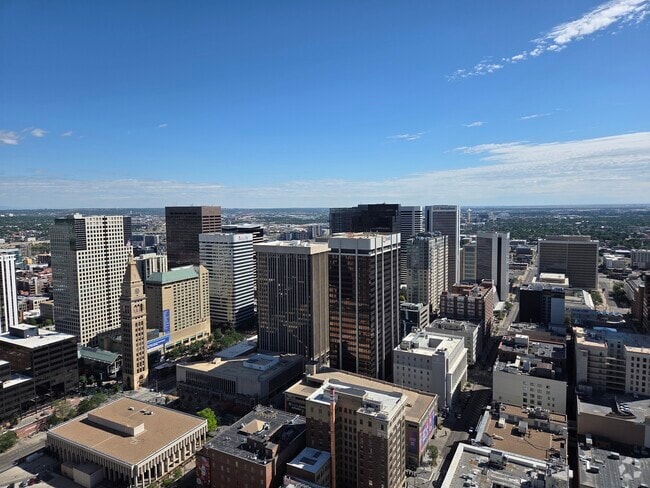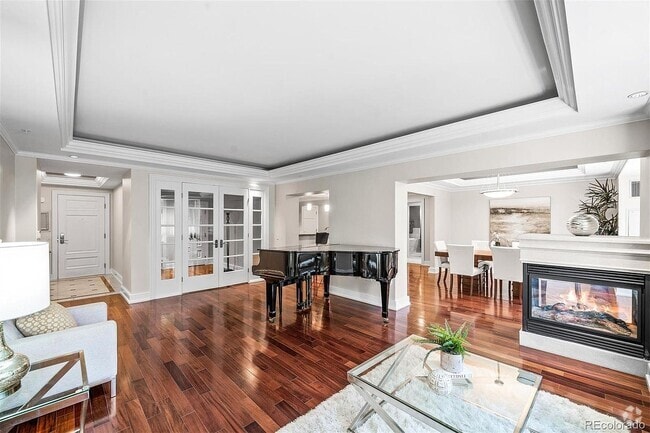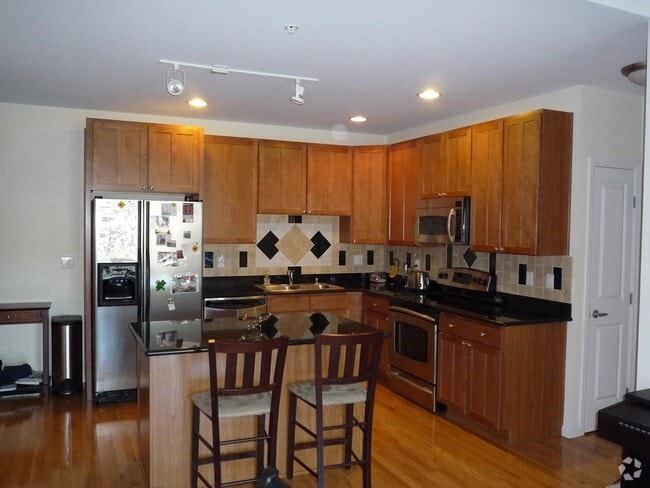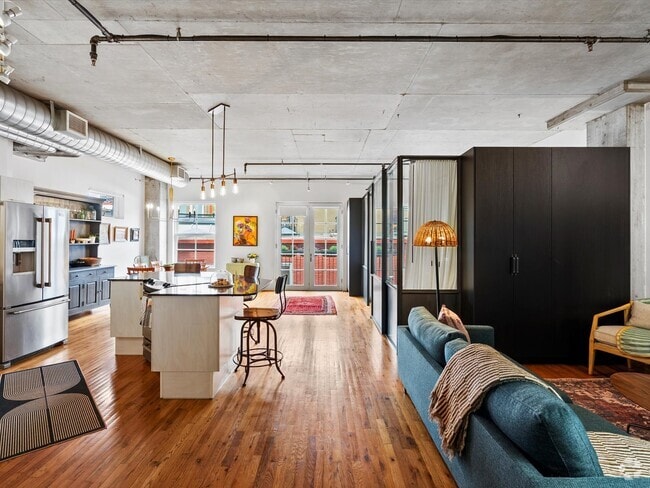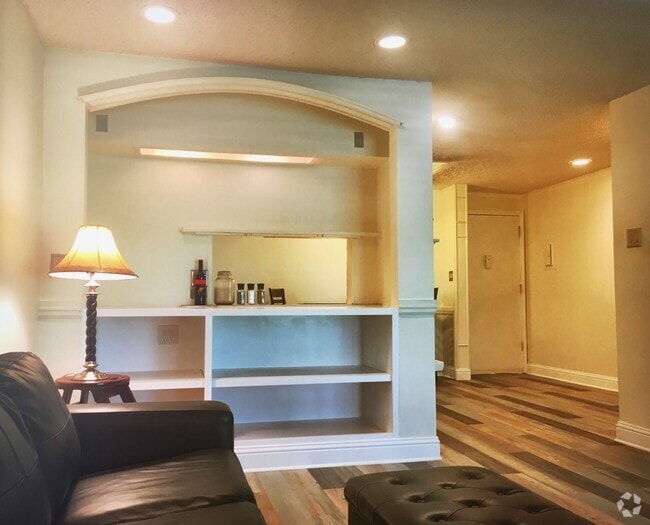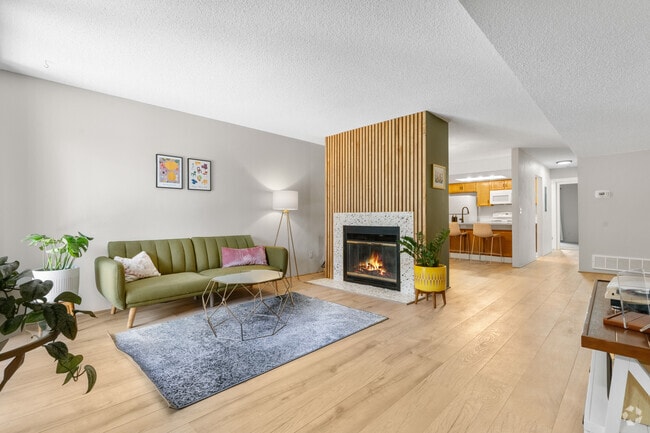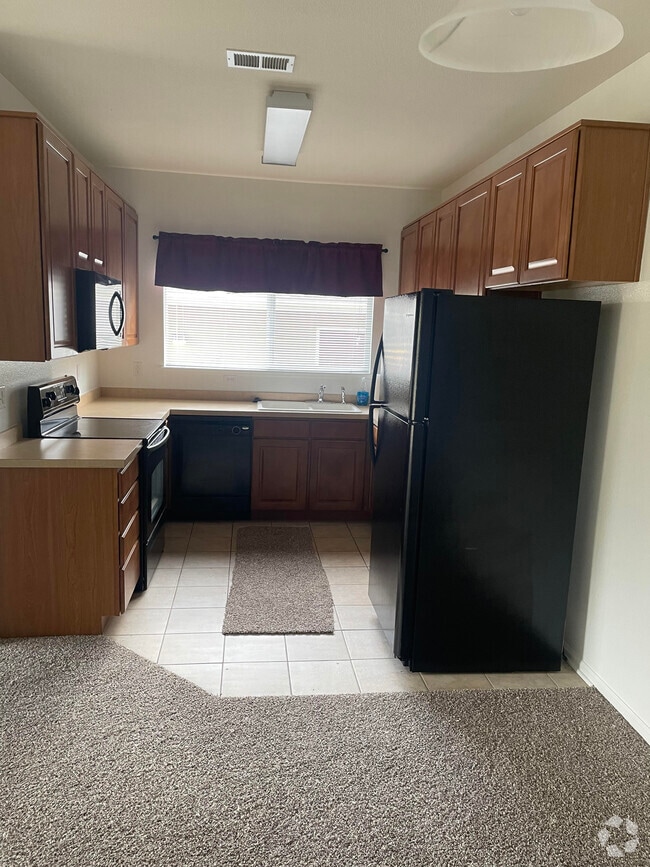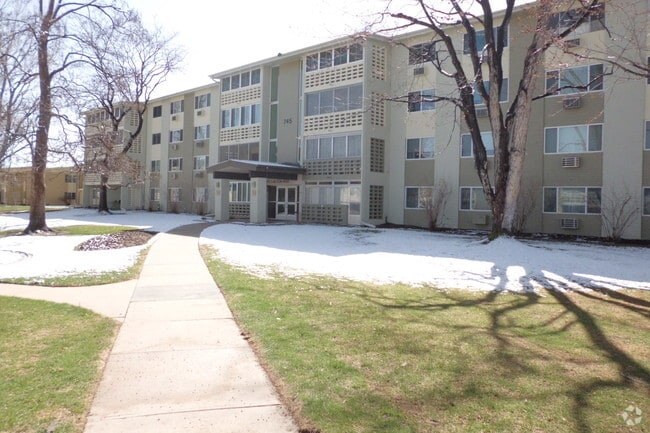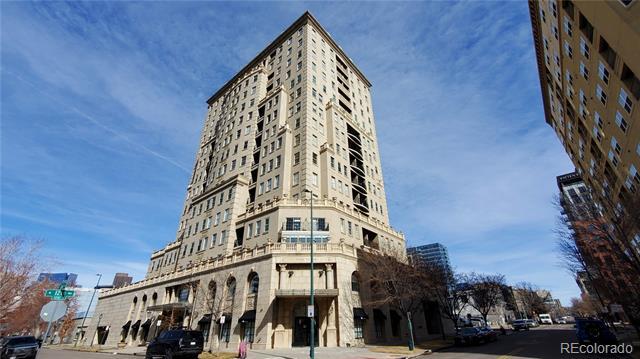475 W 12th Ave Unit 8H
Denver, CO 80204
-
Bedrooms
1
-
Bathrooms
1.75
-
Square Feet
1,037 sq ft
-
Available
Available Now
Highlights
- Primary Bedroom Suite
- City View
- Open Floorplan
- Deck
- Property is near public transit
- Wood Flooring

About This Home
Delightful and sunny large one bedroom plus den condo in the desirable Belvedere Tower located in Denver's Golden Triangle neighborhood! Close to some of Denver's best attractions including museums and sporting venues as well as an abundance of shops and dining options this condo will have you where the action is! Want some leisure time? The condo overlooks the the Cherry Creek Trail and River and has great views of the city and mountains from both of it's two balconies. The large primary suite with adjoining bath enjoys direct access to the larger of the two balconies. The den provides a great flex space with a murphy bed for guests or home office/exercise studio. Available partially furnished. Natural light fills this south facing corner condo. One garage parking space, 2nd may be available for additional cost. Extra storage and a secured building. Don't wait on this well priced Golden Triangle gem! Gas, water/sewer, trash included, tenant pays electric and internet/cable. Available now for a 12 month lease. Credit and background check required. First, last plus deposit. No pets/no smoking. Condominium MLS# 7892892
475 W 12th Ave is a condo located in Denver County and the 80204 ZIP Code.
Home Details
Home Type
Year Built
Accessible Home Design
Bedrooms and Bathrooms
Eco-Friendly Details
Flooring
Interior Spaces
Kitchen
Laundry
Listing and Financial Details
Location
Lot Details
Outdoor Features
Parking
Schools
Utilities
Views
Community Details
Amenities
Overview
Pet Policy
Security

The Belvedere Tower
The Belvedere Tower, designed by BlueSky Studio, stands as a 16-story testament to the Beaux-Arts architectural style. Completed in 2000, this building features a symmetrical facade, elaborate stone detailing, and a flat roof, embodying a blend of classic elegance and modern comfort. Located in Denver's vibrant Golden Triangle neighborhood, the building houses 79 condominium units, offering residents a unique living experience in one of the city's most culturally rich areas.
Learn more about The Belvedere TowerContact
- Listed by Jason Adams | Mountain Living Real Estate,Inc.
- Phone Number
- Contact
-
Source
 REcolorado®
REcolorado®
- Dishwasher
- Disposal
- Hardwood Floors
- Balcony
This historic piece of Downtown Denver shines with historic charm, an artistic atmosphere, and a relaxed vibe. Known as Golden Triangle, this neighborhood is actually in the shape of a triangle directly in the heart of Denver, Colorado! With incredible local destinations and beautifully modern apartment communities to choose from, you’re sure to feel welcomed into Golden Triangle.
Visit the sprawling Civic Center Park in the northeast corner of town. This stunning green space is filled with statues, fountains, and even a Greek amphitheater. However, the most well-known structure in the neighborhood is the Denver Art Museum with its triangular shape and massive size! Along with this museum, you’ll find places like the Denver Central Library, History Colorado Center, and Clyfford Still Museum.
This artsy neighborhood offers a few hotspots as well for both eating and drinking. Grab a bite or a drink at Torchy’s Tacos or the nearby Lowdown Brewery.
Learn more about living in Golden Triangle| Colleges & Universities | Distance | ||
|---|---|---|---|
| Colleges & Universities | Distance | ||
| Drive: | 3 min | 1.2 mi | |
| Drive: | 3 min | 1.2 mi | |
| Drive: | 4 min | 1.4 mi | |
| Drive: | 13 min | 4.9 mi |
Transportation options available in Denver include Colfax At Auraria, located 0.6 mile from 475 W 12th Ave Unit 8H. 475 W 12th Ave Unit 8H is near Denver International, located 26.0 miles or 36 minutes away.
| Transit / Subway | Distance | ||
|---|---|---|---|
| Transit / Subway | Distance | ||
|
|
Walk: | 12 min | 0.6 mi |
|
|
Walk: | 14 min | 0.7 mi |
|
|
Walk: | 15 min | 0.8 mi |
|
|
Walk: | 17 min | 0.9 mi |
|
|
Walk: | 18 min | 1.0 mi |
| Commuter Rail | Distance | ||
|---|---|---|---|
| Commuter Rail | Distance | ||
|
|
Drive: | 4 min | 1.5 mi |
|
|
Drive: | 4 min | 1.6 mi |
| Drive: | 15 min | 3.7 mi | |
| Drive: | 9 min | 3.9 mi | |
| Drive: | 9 min | 3.9 mi |
| Airports | Distance | ||
|---|---|---|---|
| Airports | Distance | ||
|
Denver International
|
Drive: | 36 min | 26.0 mi |
Time and distance from 475 W 12th Ave Unit 8H.
| Shopping Centers | Distance | ||
|---|---|---|---|
| Shopping Centers | Distance | ||
| Walk: | 7 min | 0.4 mi | |
| Walk: | 11 min | 0.6 mi | |
| Walk: | 11 min | 0.6 mi |
| Parks and Recreation | Distance | ||
|---|---|---|---|
| Parks and Recreation | Distance | ||
|
History Colorado Center
|
Walk: | 9 min | 0.5 mi |
|
Civic Center Park
|
Walk: | 9 min | 0.5 mi |
|
Lower Downtown Historic District (LoDo)
|
Drive: | 3 min | 1.5 mi |
|
Centennial Gardens
|
Drive: | 5 min | 1.8 mi |
|
Children's Museum of Denver
|
Drive: | 7 min | 2.5 mi |
| Hospitals | Distance | ||
|---|---|---|---|
| Hospitals | Distance | ||
| Walk: | 11 min | 0.6 mi | |
| Drive: | 5 min | 1.9 mi | |
| Drive: | 6 min | 2.2 mi |
| Military Bases | Distance | ||
|---|---|---|---|
| Military Bases | Distance | ||
| Drive: | 49 min | 17.4 mi | |
| Drive: | 81 min | 64.1 mi | |
| Drive: | 90 min | 73.8 mi |
You May Also Like
Applicant has the right to provide the property manager or owner with a Portable Tenant Screening Report (PTSR) that is not more than 30 days old, as defined in § 38-12-902(2.5), Colorado Revised Statutes; and 2) if Applicant provides the property manager or owner with a PTSR, the property manager or owner is prohibited from: a) charging Applicant a rental application fee; or b) charging Applicant a fee for the property manager or owner to access or use the PTSR.
Similar Rentals Nearby
What Are Walk Score®, Transit Score®, and Bike Score® Ratings?
Walk Score® measures the walkability of any address. Transit Score® measures access to public transit. Bike Score® measures the bikeability of any address.
What is a Sound Score Rating?
A Sound Score Rating aggregates noise caused by vehicle traffic, airplane traffic and local sources
