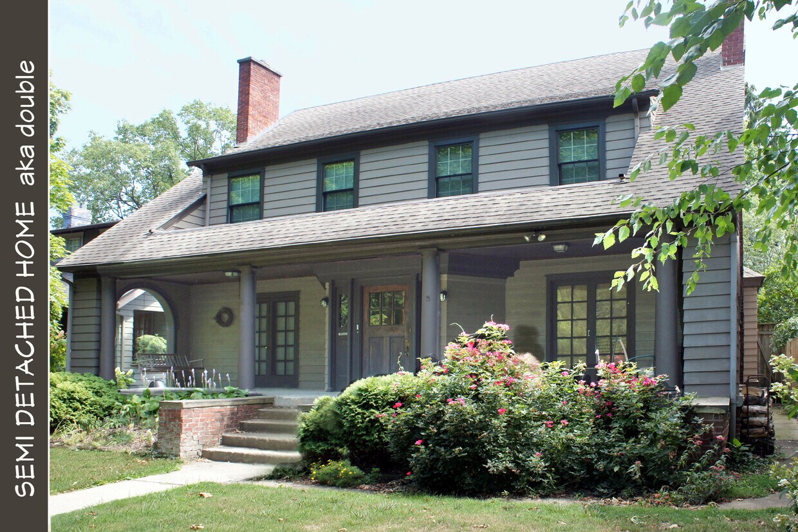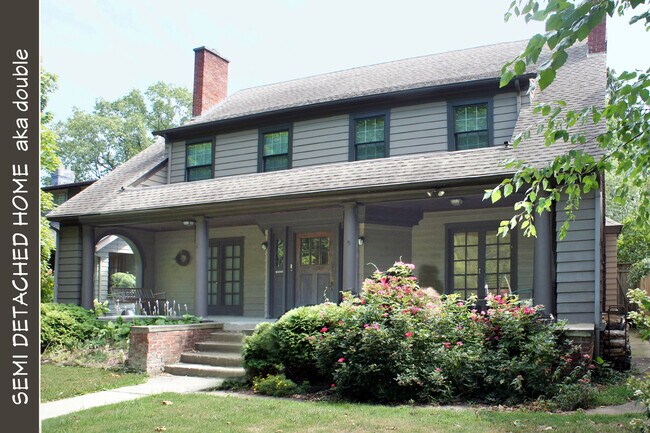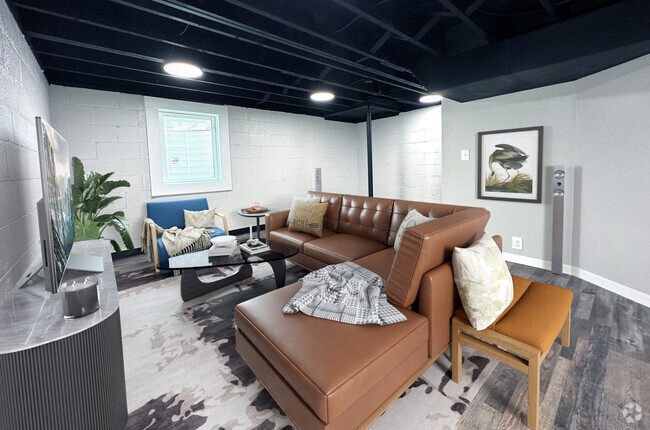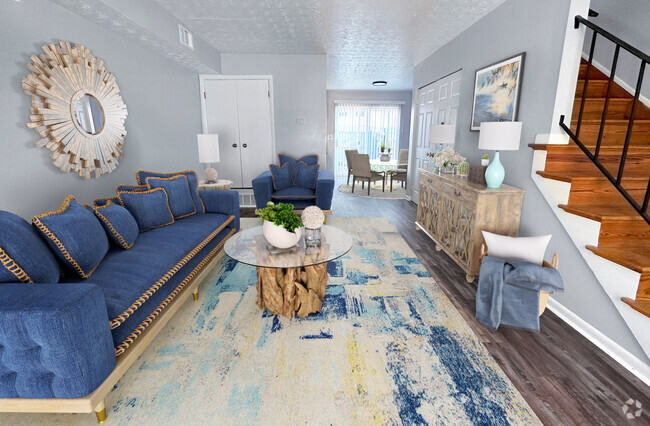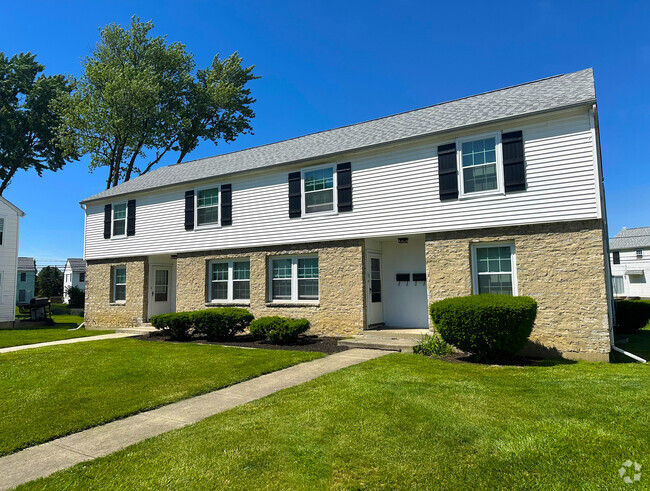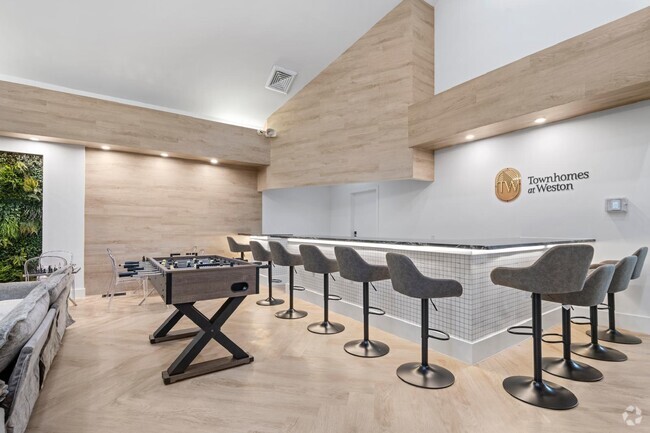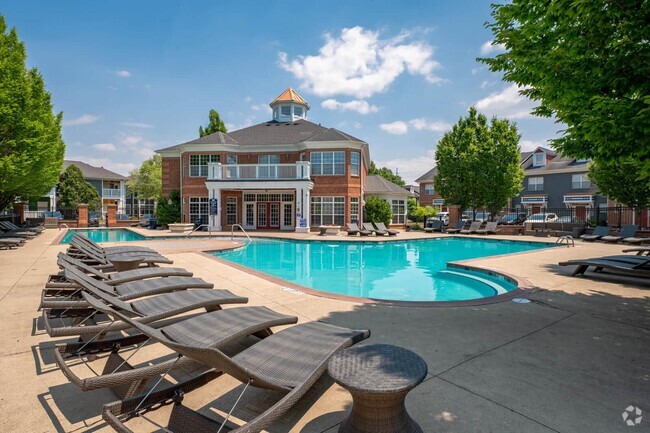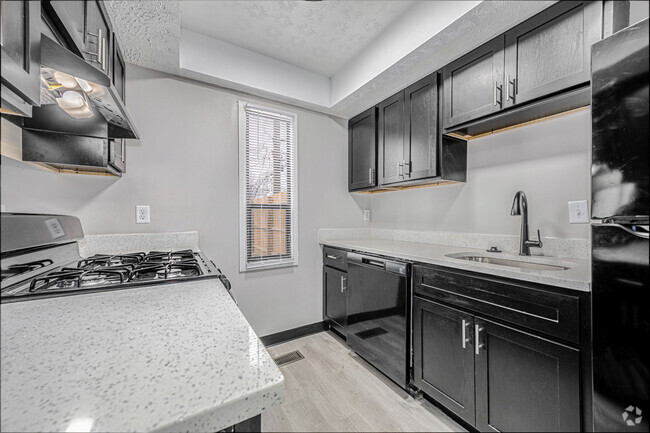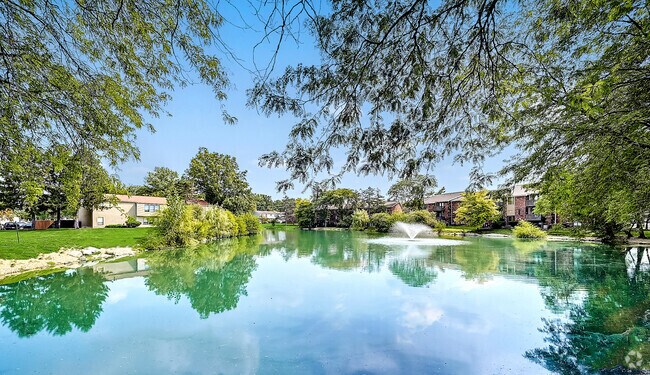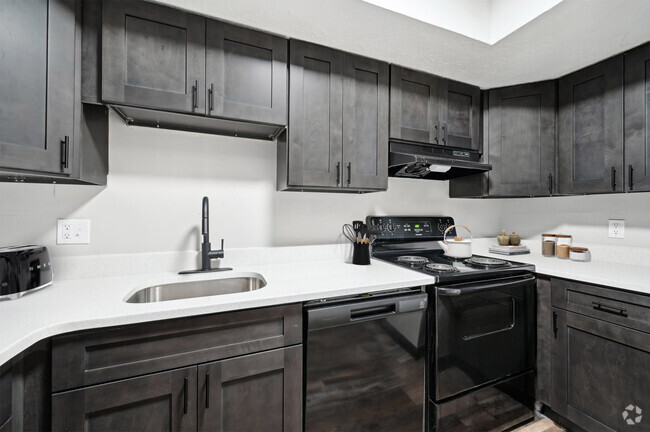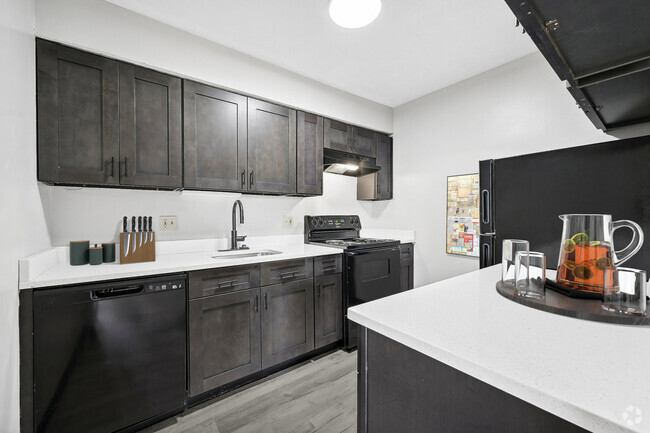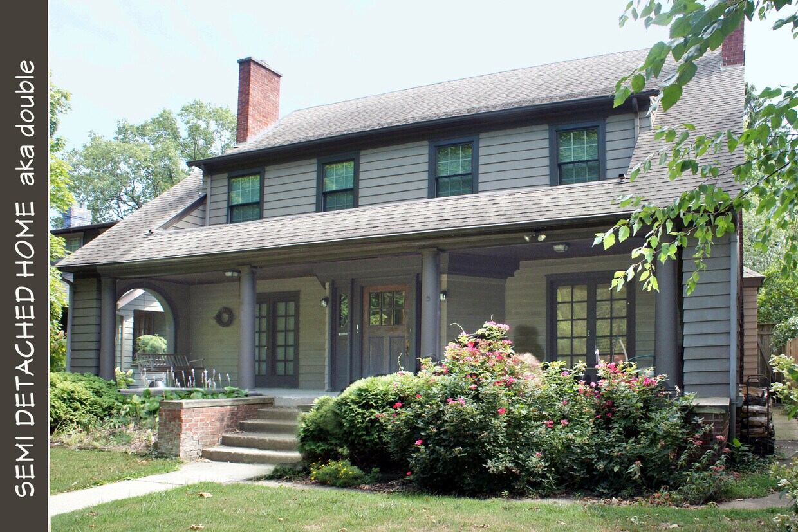475 Cliffside Dr Unit CLIFFSIDE MANOR
Columbus, OH 43202

Check Back Soon for Upcoming Availability
| Beds | Baths | Average SF |
|---|---|---|
| 3 Bedrooms 3 Bedrooms 3 Br | 1.5 Baths 1.5 Baths 1.5 Ba | 1,763 SF |
Fees and Policies
The fees below are based on community-supplied data and may exclude additional fees and utilities.
- Parking
-
Garage--
Details
Utilities Included
-
Trash Removal
About This Property
CLINTONVILLE RAVINE 3 BED 1 1/4 BATH (Columbus) Semi-detached town home located along the south rim of Clintonville's Glen Echo Ravine. Of note:the third bedroom is accessible from bedroom 2 (and not from hall) and makes a perfect office or sitting room. Please see photos for floor plan. AVAILABLE Jan 1, 2022 $1765 per month with renewable lease. Security deposit $1750 (discounted to $1400 when 1 or 2 occupants.) No pets. Non smoking. No sublets. Minimum FICO score 650. Your monthly income should be 3x the monthly rent. ARCHITECTURALLY, Cliffside Manor is one of a kind. Custom built to look like a single family home, the architect designed 2 fabulous homes in this amazing structure that share one very thick wall in the center. Each home has 1,763 square feet in the main living area. For the square footage novice, a typical 2 car garage is 400 sq ft. The typical Clintonville double of 1200 sq ft is 3 times the size of a 2 car garage. This home of 1763 sq ft is 4 1/2 times the size of a 2 car garage. Add to that the private basement, roomy front porch and a deck. For rental comparisons, please see the last photos. (if partial photo is shown, click on it to see full image.) This off the beaten path location offers a serene oasis in the middle of Columbus with unobstructed views of the wooded ravine. THE SECOND FLOOR: Bedroom 1 has the best ravine views and measures 20' x 14'. It features a quaint decorative fireplace and built-in chest of drawers. Bedroom 2, also extra large, is 15' 6 x 12' 9 not counting the charming bump out window seat. Bedroom 2 connects to an office/sitting room/sunroom (there are 5 windows bringing in the south sunlight). Bonus, both bedrooms have surprisingly large closets. The main bath is spacious as well. Natural light streams through the clerestory window 13' above the deep soaking tub and shower. The hallway hosts a built-in linen cabinet and drawers. THE FIRST FLOOR: Ceramic tile graces the foyer. There you have mail slots so mail is indoors. From the foyer you enter the living room. French doors open to the front porch views of the lush wooded ravine. Built-in bookcases flank the decorative fireplace. Another set of French doors lead to the dining room with pass through to kitchen and a bay window. Yet another set of French doors open to the octagonal breakfast room and its built-in corner cabinet. The galley kitchen with double oven, dishwasher and planning desk, the mudroom/pantry leading to the deck and the hall with closet fill the rest of the first floor. LOWER LEVEL: the private full basement has washer/dryer hookups, convenience toilet, laundry table and a 16' long hobby work bench with storage. Garage is equipped with remote garage door opener plus there is unlimited curb side parking. Hardwood and ceramic tile floors throughout. Amazing amount of built in storage. High efficiency furnace/central air plus energy efficient windows translate to low energy bills. CLINTONVILLE is located between OSU and Worthington and convenient to both I-71 and State Route 315. This charming community is home to an abundance of antique and vintage boutiques, art galleries, and coffee shops. Clintonville has at least 33 restaurants, 5 grocery stores, numerous parks and so much more. To arrange for a tour, please see contact information section. LEASE TERMS include: Tenant pays for: Gas, electric, water/sewer. No pets. Non smoking. No sublets.
475 Cliffside Dr is a townhome located in Franklin County and the 43202 ZIP Code.
Townhome Features
Air Conditioning
Dishwasher
Washer/Dryer Hookup
Hardwood Floors
Refrigerator
Tub/Shower
Disposal
Fireplace
Highlights
- Washer/Dryer Hookup
- Air Conditioning
- Heating
- Ceiling Fans
- Smoke Free
- Tub/Shower
- Fireplace
Kitchen Features & Appliances
- Dishwasher
- Disposal
- Pantry
- Kitchen
- Oven
- Range
- Refrigerator
- Breakfast Nook
- Warming Drawer
Model Details
- Hardwood Floors
- Tile Floors
- Dining Room
- Basement
- Mud Room
- Office
- Sunroom
- Workshop
- Built-In Bookshelves
- Crown Molding
- Vaulted Ceiling
- Bay Window
- Views
- Skylights
- Linen Closet
- Double Pane Windows
- Window Coverings
- Large Bedrooms
Located about seven miles north of Downtown Columbus, Clintonville-North Columbus is a picturesque suburb teeming with historic buildings and lush landscaping. Residents enjoy access to a broad range of independent coffee shops, farm-to-table restaurants, local markets, and art venues strewn along High Street in the neighborhood.
Clintonville-North Columbus provides plenty of options for outdoor recreation, with scenic parks like the Columbus Park of Roses, Northmoor Park, and Glen Echo Park as well as the popular Olentangy River recreational trail. The Ohio State University lies just southeast of the neighborhood, offering ample educational, cultural, and athletic opportunities. Quick access to I-71 and U.S. 23 makes getting around from Clintonville-North Columbus a breeze.
Learn more about living in ClintonvilleBelow are rent ranges for similar nearby apartments
| Beds | Average Size | Lowest | Typical | Premium |
|---|---|---|---|---|
| Studio Studio Studio | 429-450 Sq Ft | $760 | $996 | $1,389 |
| 1 Bed 1 Bed 1 Bed | 695 Sq Ft | $695 | $1,272 | $2,124 |
| 2 Beds 2 Beds 2 Beds | 989-990 Sq Ft | $795 | $1,535 | $2,600 |
| 3 Beds 3 Beds 3 Beds | 1230-1234 Sq Ft | $1,050 | $1,982 | $7,350 |
| 4 Beds 4 Beds 4 Beds | 1751 Sq Ft | $2,010 | $3,863 | $8,660 |
- Washer/Dryer Hookup
- Air Conditioning
- Heating
- Ceiling Fans
- Smoke Free
- Tub/Shower
- Fireplace
- Dishwasher
- Disposal
- Pantry
- Kitchen
- Oven
- Range
- Refrigerator
- Breakfast Nook
- Warming Drawer
- Hardwood Floors
- Tile Floors
- Dining Room
- Basement
- Mud Room
- Office
- Sunroom
- Workshop
- Built-In Bookshelves
- Crown Molding
- Vaulted Ceiling
- Bay Window
- Views
- Skylights
- Linen Closet
- Double Pane Windows
- Window Coverings
- Large Bedrooms
- Patio
- Porch
- Deck
- Yard
- Lawn
| Colleges & Universities | Distance | ||
|---|---|---|---|
| Colleges & Universities | Distance | ||
| Drive: | 6 min | 2.5 mi | |
| Drive: | 7 min | 4.3 mi | |
| Drive: | 7 min | 4.4 mi | |
| Drive: | 9 min | 5.0 mi |
You May Also Like
Similar Rentals Nearby
What Are Walk Score®, Transit Score®, and Bike Score® Ratings?
Walk Score® measures the walkability of any address. Transit Score® measures access to public transit. Bike Score® measures the bikeability of any address.
What is a Sound Score Rating?
A Sound Score Rating aggregates noise caused by vehicle traffic, airplane traffic and local sources
