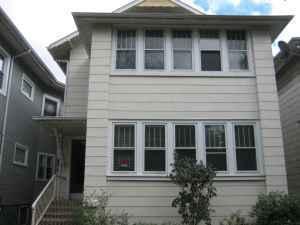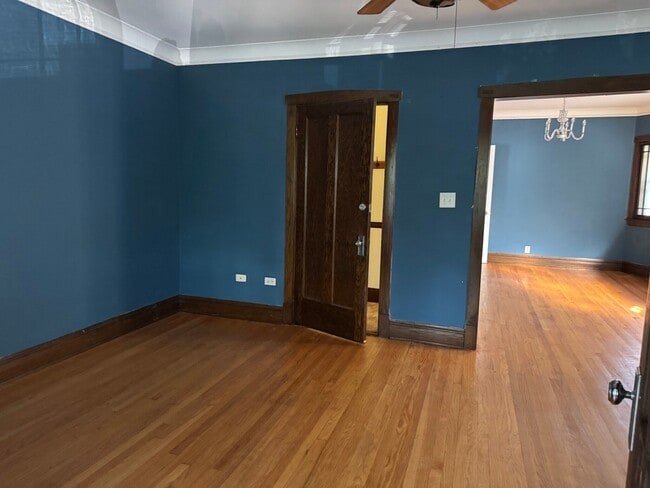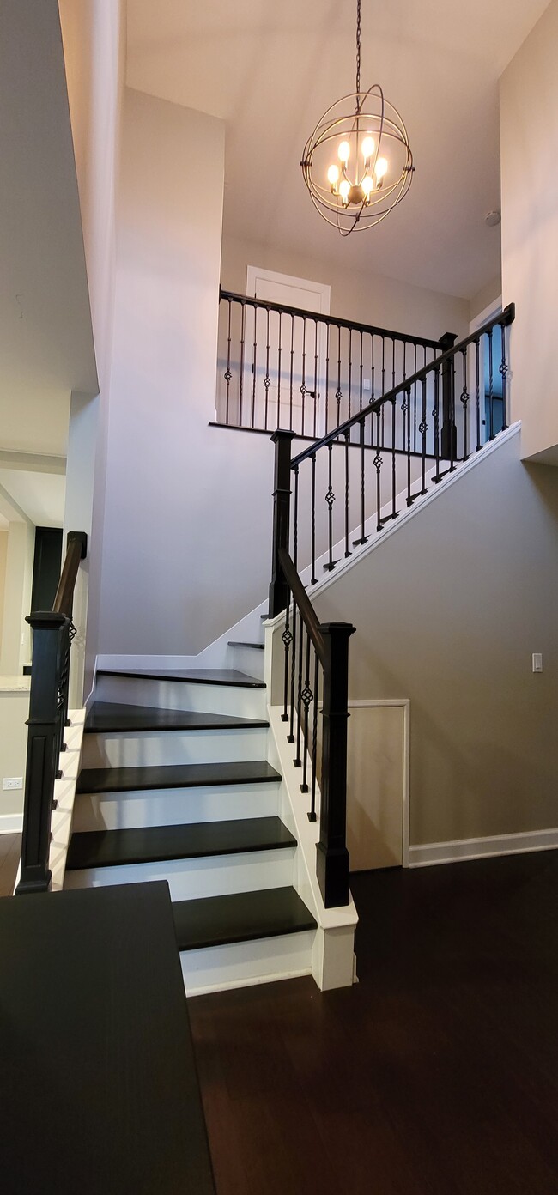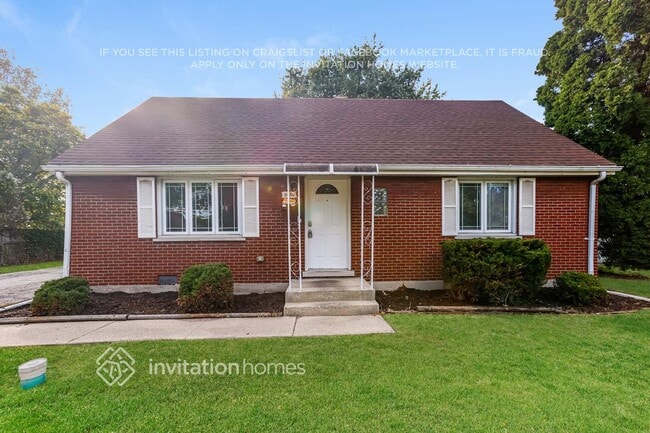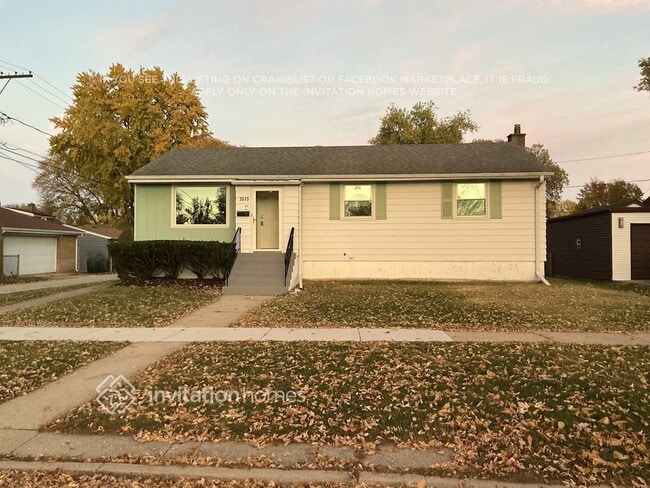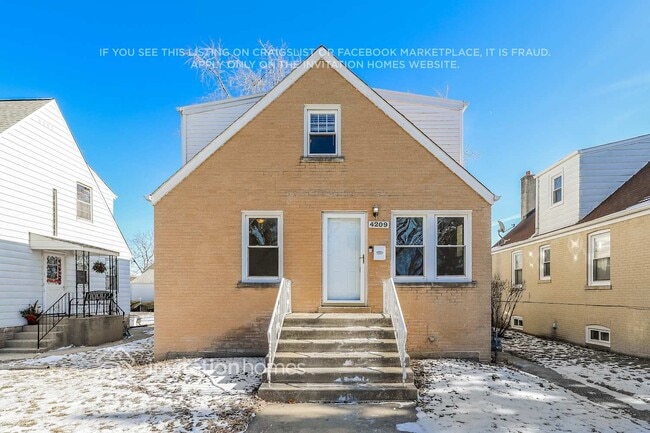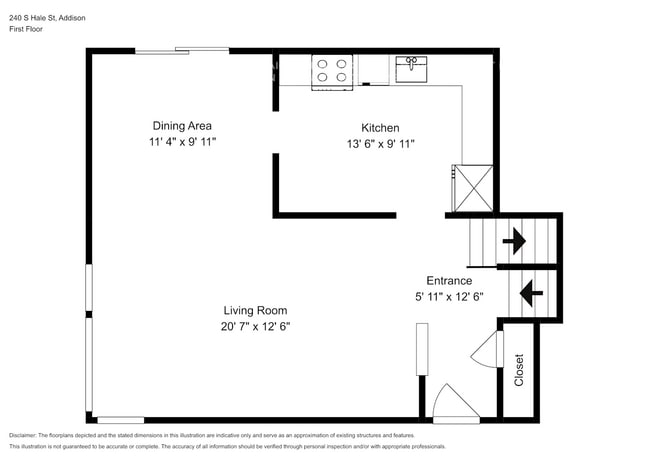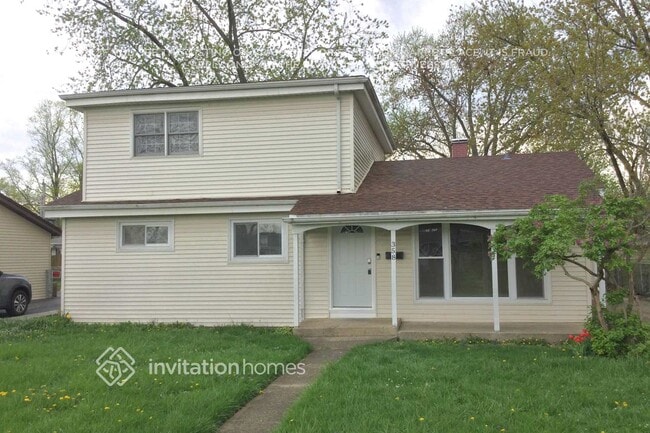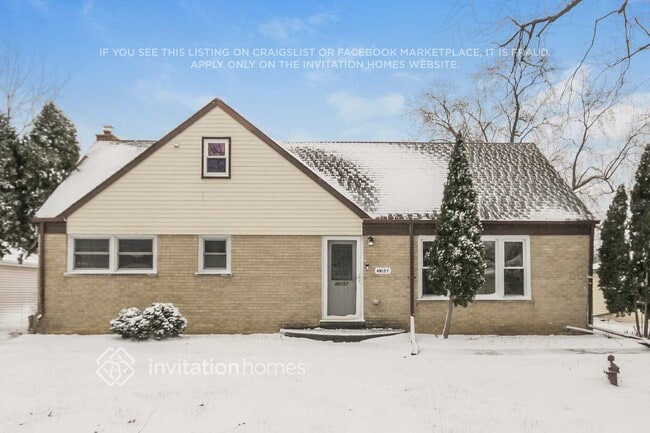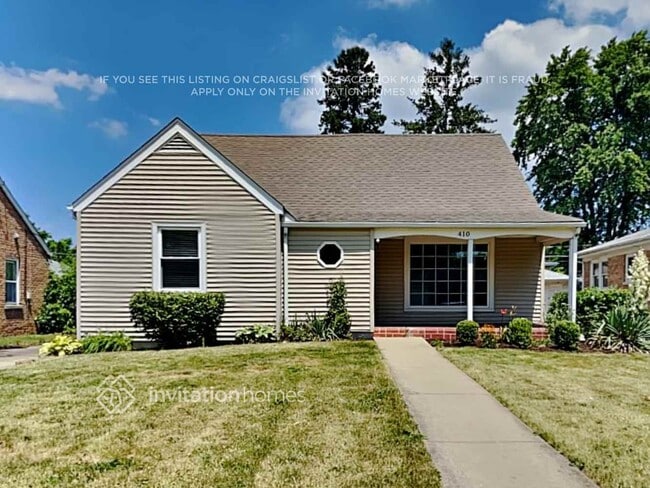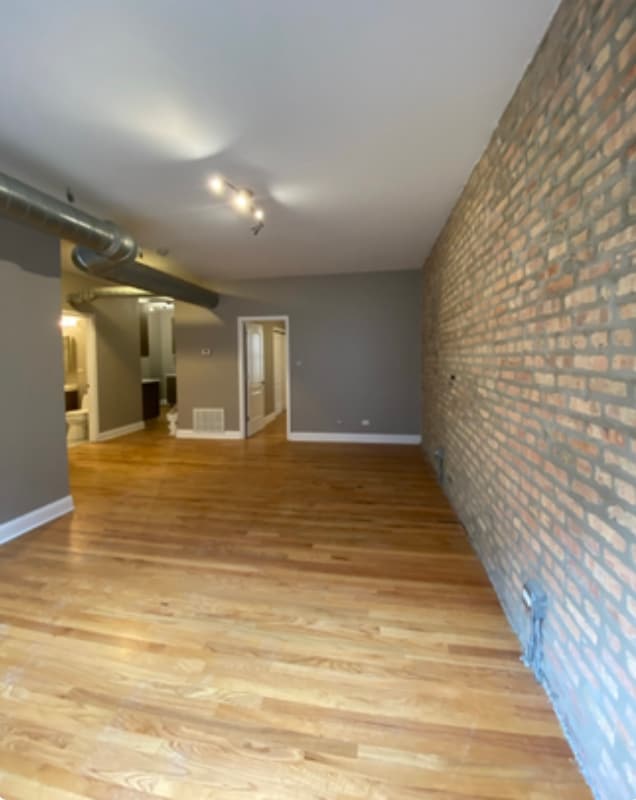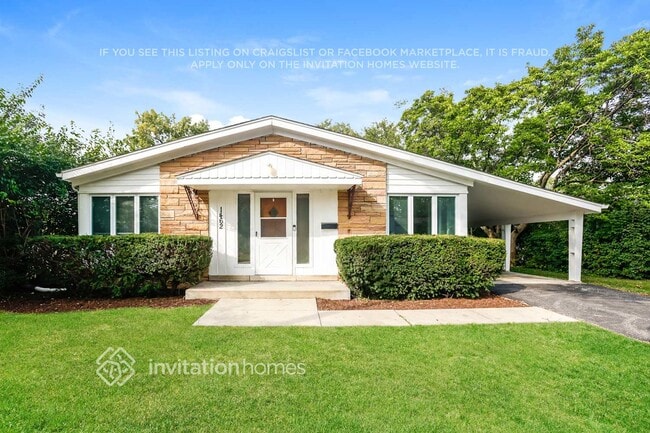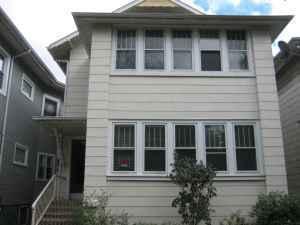3 Beds, 2 Baths, 1,700 sq ft
4741 N Kilbourn Ave
Chicago, IL 60630
-
Bedrooms
3
-
Bathrooms
1
-
Square Feet
1,150 sq ft
-
Available
Not Available
Highlights
- Wood Flooring
- Sun or Florida Room
- Formal Dining Room
- Living Room
- Laundry Room
- Family Room

About This Home
Amplio apartamento de tres habitaciones y un baño disponible de inmediato y listo para mudarse. Este apartamento en el segundo piso, en excelente estado, cuenta con pisos de madera en toda la propiedad, una amplia sala de estar y comedor, un luminoso solárium al frente (con calefacción), cocina con desayunador, un bonito aparador empotrado en el comedor, vitrales, mucha luz natural y amplio espacio de almacenamiento. El alquiler incluye calefacción, agua, lavandería y almacenamiento gratuitos. Se requiere tarjeta de crédito. MLS# MRD12507874. Basado en la información enviada a MLS GRID a partir de [ver fecha de última modificación arriba]. Todos los datos se obtienen de diversas fuentes y es posible que no hayan sido verificados por el agente o MLS GRID. La información sobre las jornadas de puertas abiertas está sujeta a cambios sin previo aviso. Toda la información debe ser revisada y verificada de forma independiente para garantizar su exactitud. Las propiedades pueden o no estar listadas por la oficina/agente que presenta la información. Algunos listados IDX se han excluido de este sitio web. Los precios que se muestran en todos los listados de propiedades vendidas son el último precio de lista conocido y pueden no ser el precio de venta real.
4741 N Kilbourn Ave is a house located in Cook County and the 60630 ZIP Code. This area is served by the Chicago Public Schools attendance zone.
Home Details
Year Built
Bedrooms and Bathrooms
Home Design
Interior Spaces
Kitchen
Laundry
Listing and Financial Details
Lot Details
Partially Finished Basement
Utilities
Community Details
Amenities
Overview
Pet Policy
Fees and Policies
The fees listed below are community-provided and may exclude utilities or add-ons. All payments are made directly to the property and are non-refundable unless otherwise specified.
-
Dogs
-
Allowed
-
-
Cats
-
Allowed
-
Property Fee Disclaimer: Based on community-supplied data and independent market research. Subject to change without notice. May exclude fees for mandatory or optional services and usage-based utilities.
Contact
- Listed by Lauren Mitrick Wood | Compass
- Phone Number
- Contact
-
Source
 Midwest Real Estate Data LLC
Midwest Real Estate Data LLC
Indulge in diverse cuisines, expansive green spaces, and plenty of historic bungalows in Mayfair, located just 10 miles northwest of the Loop. This close-knit neighborhood has an inviting feel, plus a range of apartments and townhomes available for rent. Mayfair Park anchors the outdoor recreation scene in the neighborhood, hosting summer day camps, movie nights, a field house, a playground, and sports complexes.
Meet your neighbors at Marie’s Pizza for a bite to eat or check out the Fishguy Market for its wonderful selection of seafood. Residents have easy access to Interstates 90 and 94, as well as the subway at the Montrose subway station. With easy access to Downtown Chicago, locals can commute to and from the city for work or leisure.
Learn more about living in Mayfair-Chicago- Nevera
| Colleges & Universities | Distance | ||
|---|---|---|---|
| Colleges & Universities | Distance | ||
| Drive: | 5 min | 2.3 mi | |
| Drive: | 6 min | 2.7 mi | |
| Drive: | 7 min | 3.3 mi | |
| Drive: | 8 min | 3.7 mi |
 The GreatSchools Rating helps parents compare schools within a state based on a variety of school quality indicators and provides a helpful picture of how effectively each school serves all of its students. Ratings are on a scale of 1 (below average) to 10 (above average) and can include test scores, college readiness, academic progress, advanced courses, equity, discipline and attendance data. We also advise parents to visit schools, consider other information on school performance and programs, and consider family needs as part of the school selection process.
The GreatSchools Rating helps parents compare schools within a state based on a variety of school quality indicators and provides a helpful picture of how effectively each school serves all of its students. Ratings are on a scale of 1 (below average) to 10 (above average) and can include test scores, college readiness, academic progress, advanced courses, equity, discipline and attendance data. We also advise parents to visit schools, consider other information on school performance and programs, and consider family needs as part of the school selection process.
View GreatSchools Rating Methodology
Data provided by GreatSchools.org © 2026. All rights reserved.
Transportation options available in Chicago include Jefferson Park Station, located 1.1 miles from 4741 N Kilbourn Ave. 4741 N Kilbourn Ave is near Chicago O'Hare International, located 9.2 miles or 15 minutes away, and Chicago Midway International, located 14.1 miles or 25 minutes away.
| Transit / Subway | Distance | ||
|---|---|---|---|
| Transit / Subway | Distance | ||
|
|
Drive: | 2 min | 1.1 mi |
|
|
Drive: | 3 min | 1.5 mi |
|
|
Drive: | 4 min | 1.9 mi |
|
|
Drive: | 3 min | 1.9 mi |
|
|
Drive: | 5 min | 2.9 mi |
| Commuter Rail | Distance | ||
|---|---|---|---|
| Commuter Rail | Distance | ||
|
|
Walk: | 15 min | 0.8 mi |
|
|
Drive: | 2 min | 1.2 mi |
|
|
Drive: | 3 min | 1.4 mi |
|
|
Drive: | 4 min | 2.0 mi |
|
|
Drive: | 4 min | 2.3 mi |
| Airports | Distance | ||
|---|---|---|---|
| Airports | Distance | ||
|
Chicago O'Hare International
|
Drive: | 15 min | 9.2 mi |
|
Chicago Midway International
|
Drive: | 25 min | 14.1 mi |
Time and distance from 4741 N Kilbourn Ave.
| Shopping Centers | Distance | ||
|---|---|---|---|
| Shopping Centers | Distance | ||
| Walk: | 10 min | 0.5 mi | |
| Walk: | 15 min | 0.8 mi | |
| Walk: | 16 min | 0.8 mi |
| Parks and Recreation | Distance | ||
|---|---|---|---|
| Parks and Recreation | Distance | ||
|
Gompers Park
|
Walk: | 17 min | 0.9 mi |
|
Labagh Woods
|
Drive: | 4 min | 1.4 mi |
|
North Park Village Nature Center
|
Drive: | 4 min | 2.0 mi |
|
Portage Park
|
Drive: | 5 min | 2.1 mi |
|
Kilbourn Park
|
Drive: | 5 min | 2.5 mi |
| Hospitals | Distance | ||
|---|---|---|---|
| Hospitals | Distance | ||
| Drive: | 5 min | 2.7 mi | |
| Drive: | 6 min | 3.0 mi | |
| Drive: | 7 min | 3.7 mi |
| Military Bases | Distance | ||
|---|---|---|---|
| Military Bases | Distance | ||
| Drive: | 23 min | 16.8 mi |
You May Also Like
Similar Rentals Nearby
-
$3,300Total Monthly PriceTotal Monthly Price NewPrices include all required monthly fees.House for Rent
-
-
-
-
-
-
-
-
-
What Are Walk Score®, Transit Score®, and Bike Score® Ratings?
Walk Score® measures the walkability of any address. Transit Score® measures access to public transit. Bike Score® measures the bikeability of any address.
What is a Sound Score Rating?
A Sound Score Rating aggregates noise caused by vehicle traffic, airplane traffic and local sources
