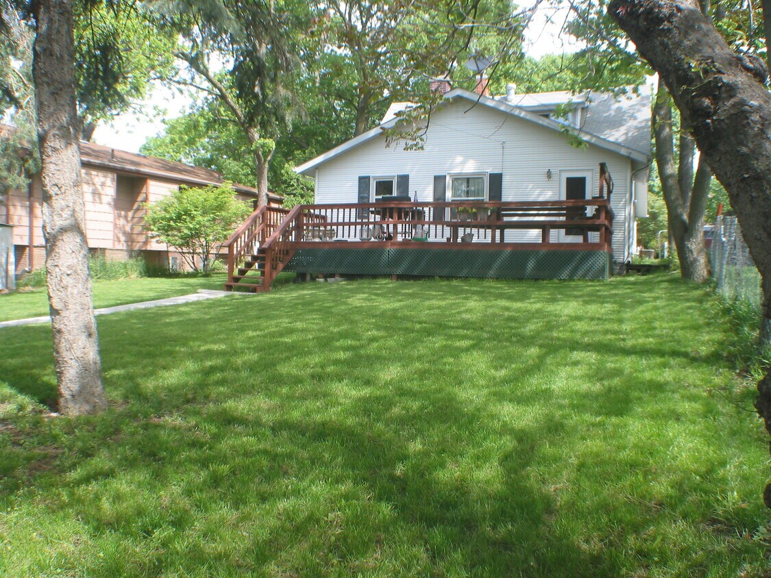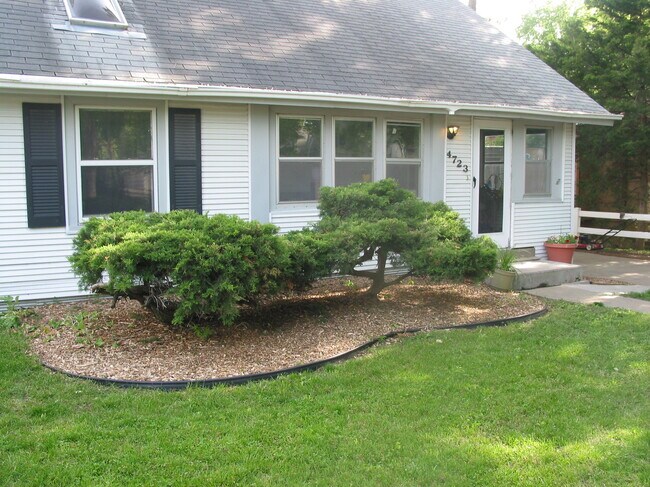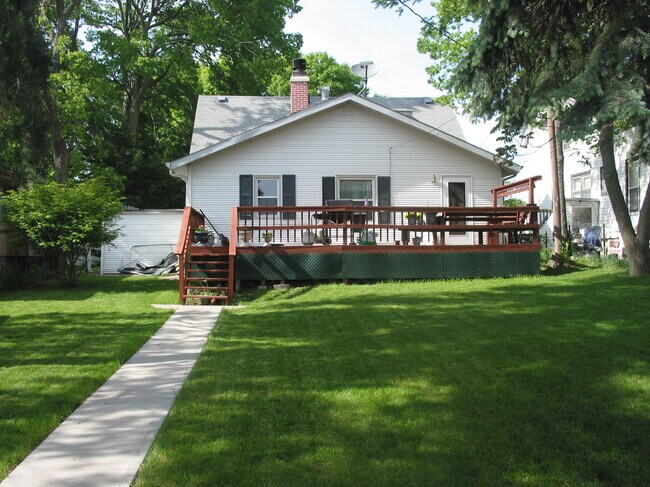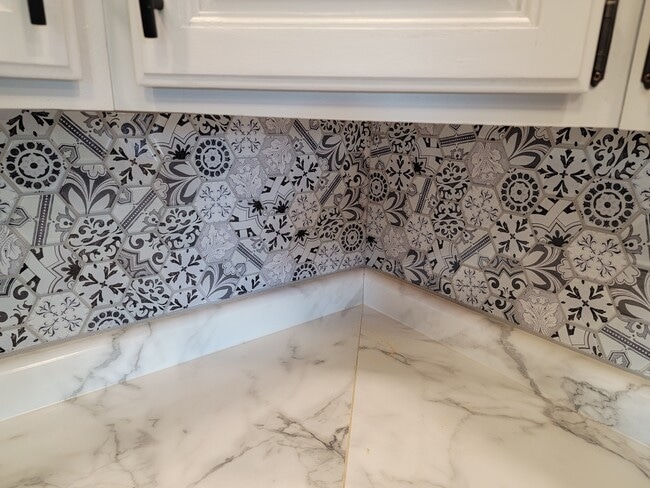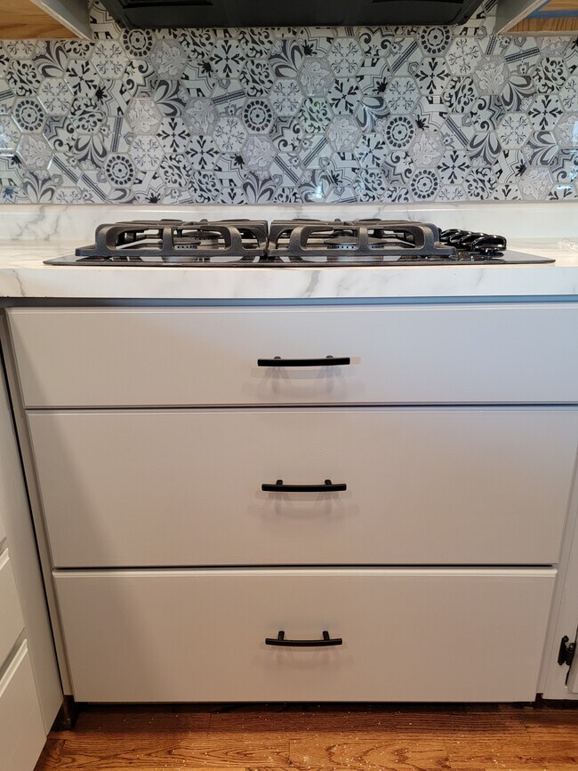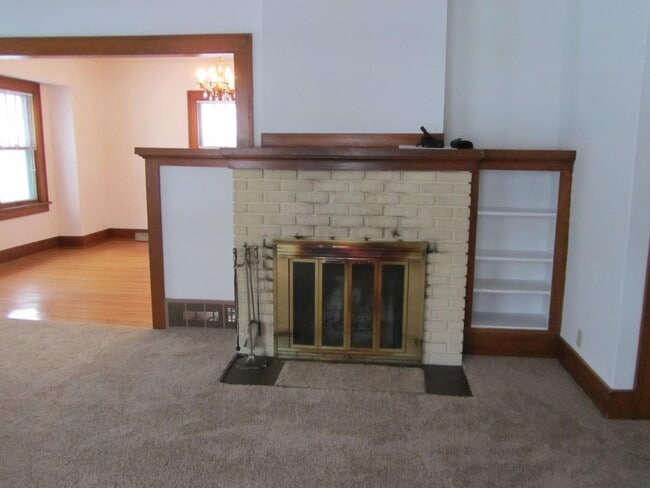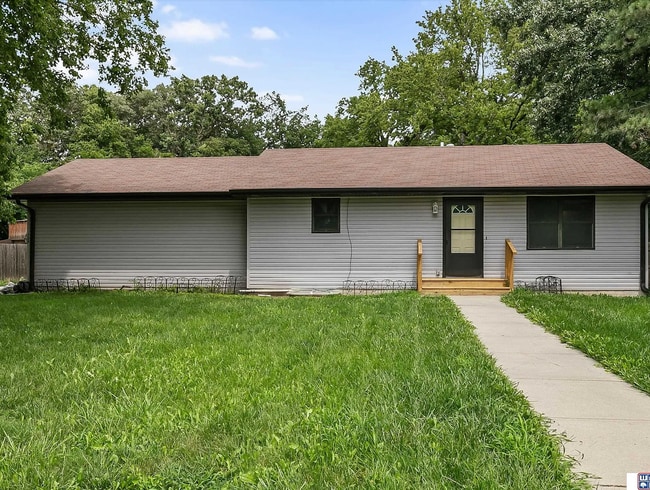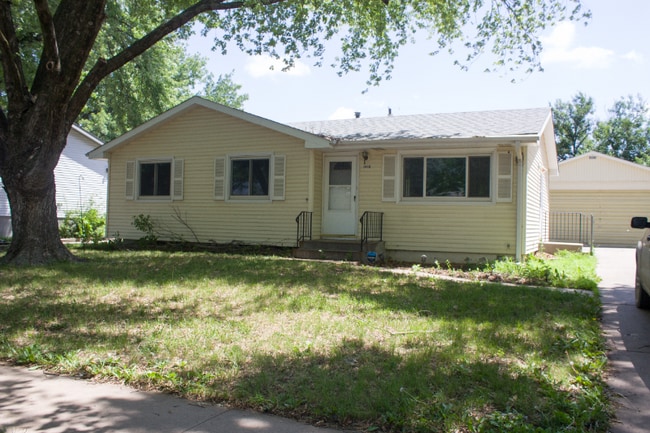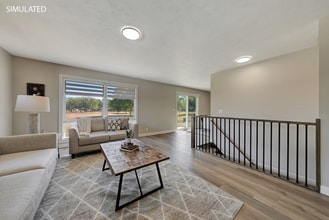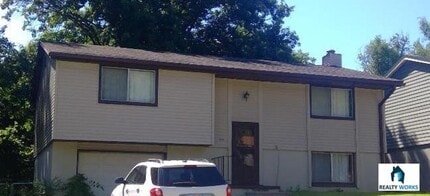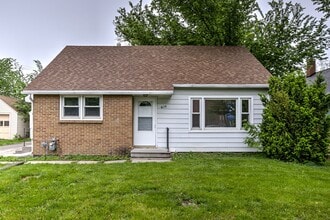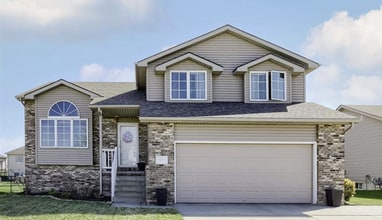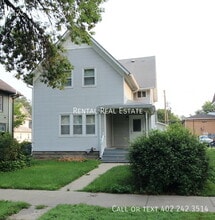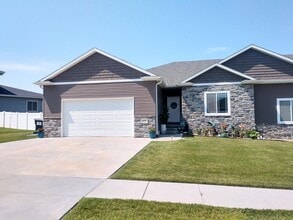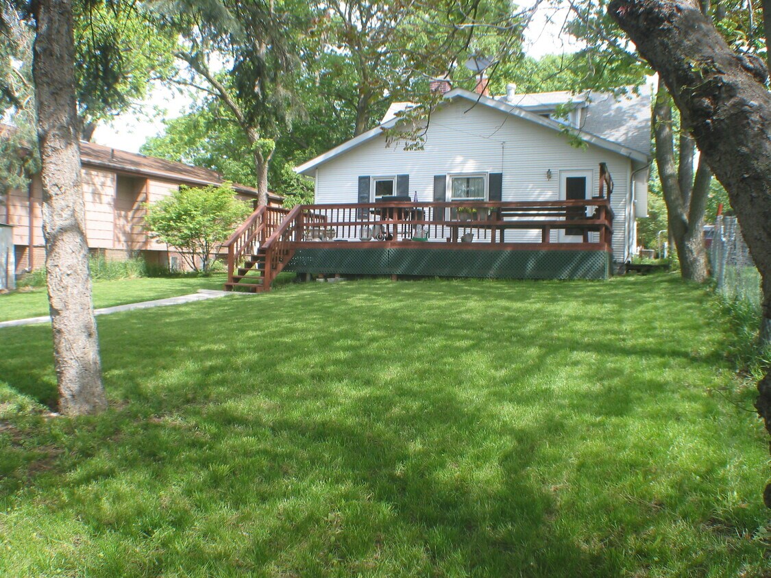4723 Meredeth St
Lincoln, NE 68506

Check Back Soon for Upcoming Availability
| Beds | Baths | Average SF |
|---|---|---|
| 4 Bedrooms 4 Bedrooms 4 Br | 2 Baths 2 Baths 2 Ba | 1,640 SF |
Fees and Policies
The fees below are based on community-supplied data and may exclude additional fees and utilities.
- Parking
-
Garage--
About This Property
4BR 2 bath home near the sought after “College View” area. The large (over 1600 sq ft) home boasts 3 BR’s and 1 bath on the main floor and a private Master BR with Master bath “ensuite” on the 2nd floor with massive square footage. House has just been completely remodeled. Be the first to live in a new home!!! See the available photos. When you enter the home from the covered front porch you are greeted by a large living room with ceiling fan and beautiful solid oak floors. The open floor plan leads to the dining room and kitchen. The Dining Room has striking double French doors also with solid oak hard wood flooring. Adjacent to the Dining room is an amazing Kitchen any chef would desire. Hardwood oak floors are also in the kitchen along with a wood burning fireplace! Kitchen boasts all new or nearly new appliances including Fischer Paykel dishwasher, 4 burner Gas top range, Massive Samsung double French door Refrigerator with deli tray, and Garbage disposal. The Kitchen is also equipped with a highly functional DOUBLE chef’s oven. The top oven features full convection capabilities, and the bottom oven is traditional functionality. So you can have your Holiday roast in the top oven and your apple pies baking at the same time, in the bottom oven. Kitchen features new energy efficient LED recessed lighting, eye-catching countertops with grayish kitchen cabinets apportioned with black pulls. We think you will appreciate the stunning backsplash tile work that accents the entire kitchen and ties everything together. Please see the photos as words do not do it justice. Also on the main floor are 3 bedrooms (one with a sky light) and 1 large bathroom with double vanity top sink, tub and shower, and new all mirrored medicine cabinet. On the 2nd floor is a Master BR / Master bath “ensuite” with a 2nd fireplace and large closet. The Cherry wood Flooring is by Carlisle, a German hardwood composite flooring company. Master Bath has a large 2 person jetted tub and is fantastic to relax in and melt your stress away. And do not forget about the floor heat under the ceramic tile floors which are huge plus in the wintertime. You will definitely appreciate walking on a warm floor in the winter and not want to leave the bathroom! And finally a custom-built shower with beautiful modern ceramic tile compliments and completes the Master. Tons of closet space for all your linens and towels and toilet supplies. The home boasts all new vinyl thermal windows throughout, steel siding and updated insulation to lower your utility costs. We think you will absolutely love the back yard! It has a massive deck perfect for grilling and entertaining and features a 6 foot privacy fence. On the right side of the home is a 1 car attached garage with garage door opener. And there is ample room for additional car or trailer parking in the back with alley access. So you will never have to park on the street. At well over 1600 finished square feet, this home gives space and privacy to family members. This home is located in a great family-friendly location in the College View area. Lots to do for the family such as biking and walking and year-round swimming at the Union College Swimming Pool. C Store nearby if you need a quick gallon of milk or coffee. You can also enjoy nearby eating places, and “The Mill” coffee shop is only 2 blocks away as well as all the other boutique shops of College View. If you see this ad on FB it is available so please do not ask. I am willing to answer all questions you might have. IF you have a pet, we do charge a monthly pet rent. Call me for a private showing to view this fine home. If you are a kind and respectful tenant, I would love to consider your application (No application fee). Thank You for reading about this lovely home.
4723 Meredeth St is a house located in Lancaster County and the 68506 ZIP Code.
House Features
Air Conditioning
Dishwasher
Washer/Dryer Hookup
Refrigerator
- Washer/Dryer Hookup
- Air Conditioning
- Double Vanities
- Fireplace
- Dishwasher
- Disposal
- Kitchen
- Oven
- Range
- Refrigerator
- Tile Floors
- Dining Room
- Pool
- Porch
- Deck
- Yard
South Lincoln refers to an array of communities located in the southern region of Lincoln, Nebraska. South Lincoln is generally rural, featuring vast stretches of farmland and lush green space. A wide variety of apartments and houses are available for rent in South Lincoln, offering close proximity to numerous farms, vineyards, and state recreation areas.
Residents enjoy South Lincoln’s tranquil atmosphere and natural beauty. Getting outdoors in South Lincoln is a delight with access to Wagon Train Lake State Recreation Area, Stagecoach Lake State Recreation Area, Bluestern Lake State Recreation Area, Olive Creek Lake State Recreation Area, and Pioneers Park Nature Center.
Although residents appreciate South Lincoln’s laid-back vibe, the hustle and bustle of Downtown Lincoln is just a short drive away from the community. Convenience to various roadways makes getting around from South Lincoln a breeze.
Learn more about living in South LincolnBelow are rent ranges for similar nearby apartments
| Beds | Average Size | Lowest | Typical | Premium |
|---|---|---|---|---|
| Studio Studio Studio | 558-563 Sq Ft | $805 | $1,059 | $1,233 |
| 1 Bed 1 Bed 1 Bed | 797-799 Sq Ft | $675 | $1,243 | $2,419 |
| 2 Beds 2 Beds 2 Beds | 1168-1169 Sq Ft | $795 | $1,601 | $2,616 |
| 3 Beds 3 Beds 3 Beds | 1447-1450 Sq Ft | $1,090 | $2,043 | $3,180 |
| 4 Beds 4 Beds 4 Beds | 2242 Sq Ft | $1,575 | $2,614 | $3,450 |
- Washer/Dryer Hookup
- Air Conditioning
- Double Vanities
- Fireplace
- Dishwasher
- Disposal
- Kitchen
- Oven
- Range
- Refrigerator
- Tile Floors
- Dining Room
- Porch
- Deck
- Yard
- Pool
| Colleges & Universities | Distance | ||
|---|---|---|---|
| Colleges & Universities | Distance | ||
| Drive: | 11 min | 5.1 mi | |
| Drive: | 12 min | 5.4 mi | |
| Drive: | 13 min | 5.8 mi | |
| Drive: | 36 min | 26.9 mi |
You May Also Like
Similar Rentals Nearby
What Are Walk Score®, Transit Score®, and Bike Score® Ratings?
Walk Score® measures the walkability of any address. Transit Score® measures access to public transit. Bike Score® measures the bikeability of any address.
What is a Sound Score Rating?
A Sound Score Rating aggregates noise caused by vehicle traffic, airplane traffic and local sources
