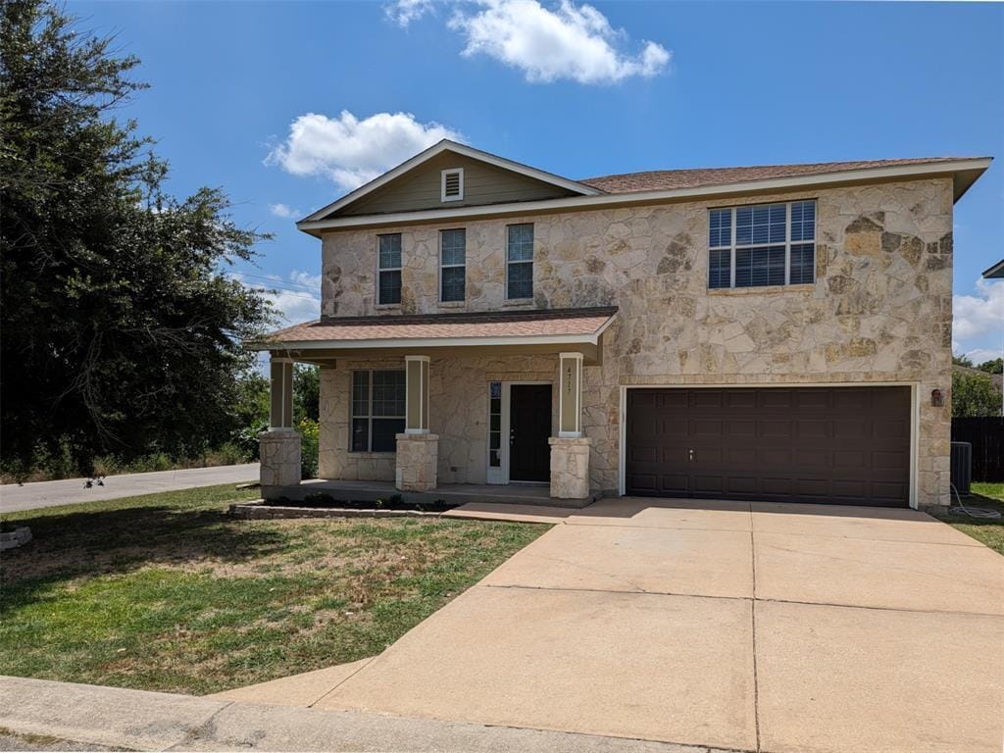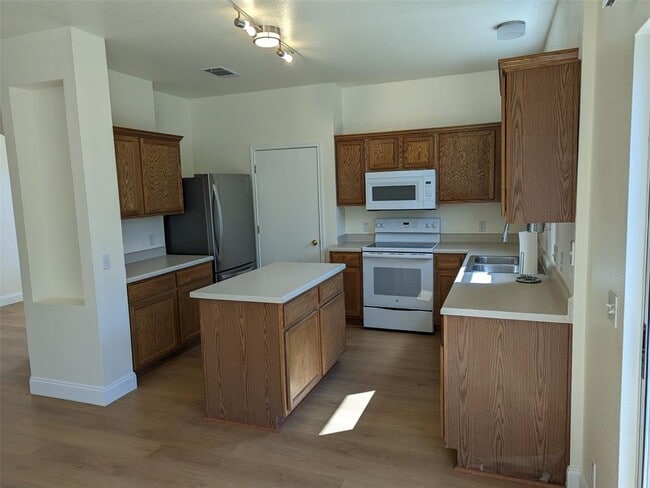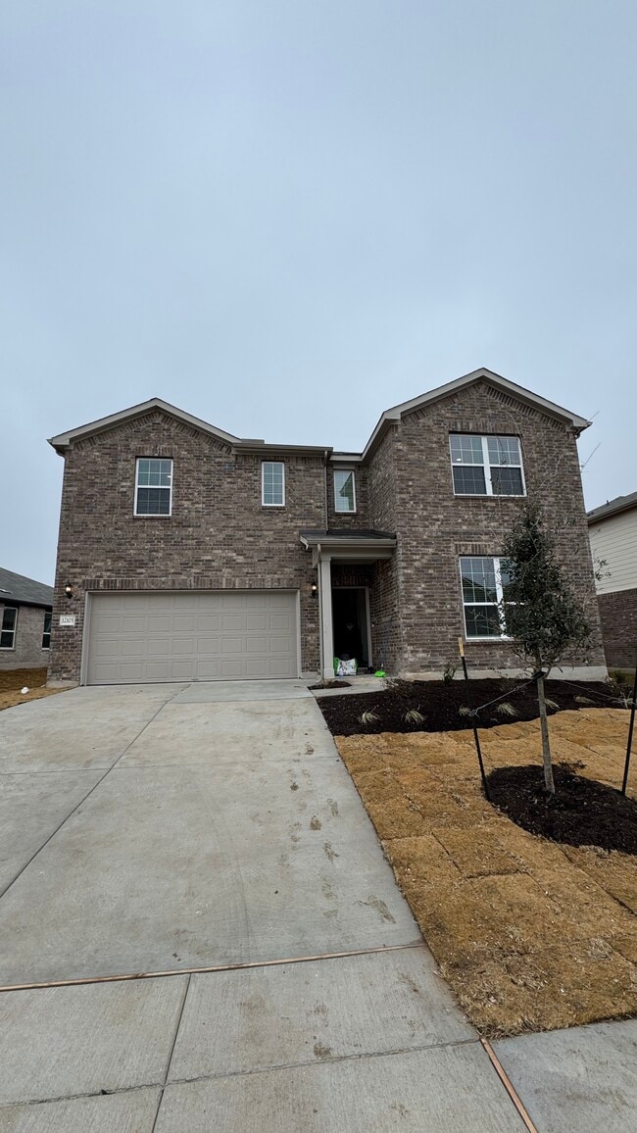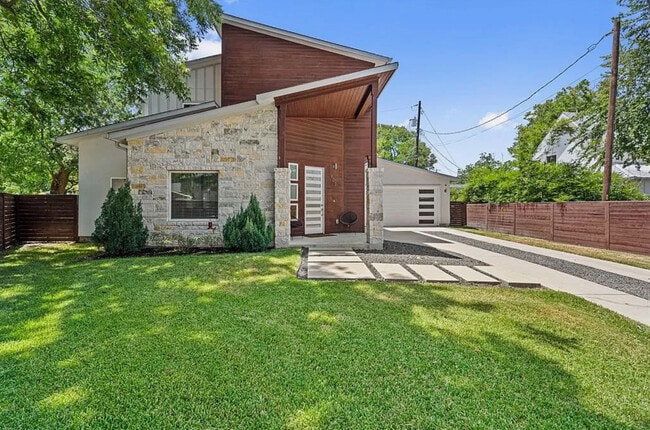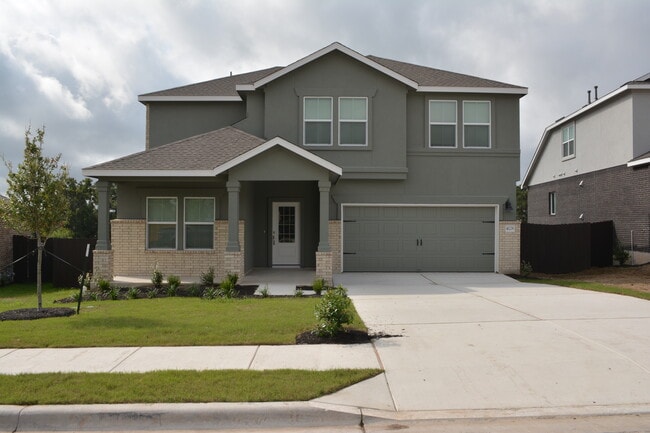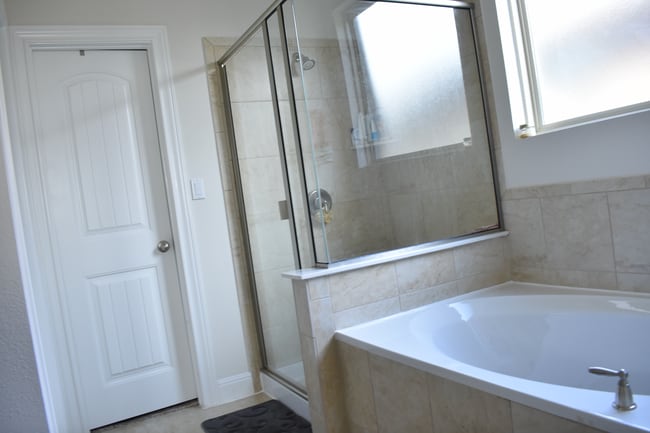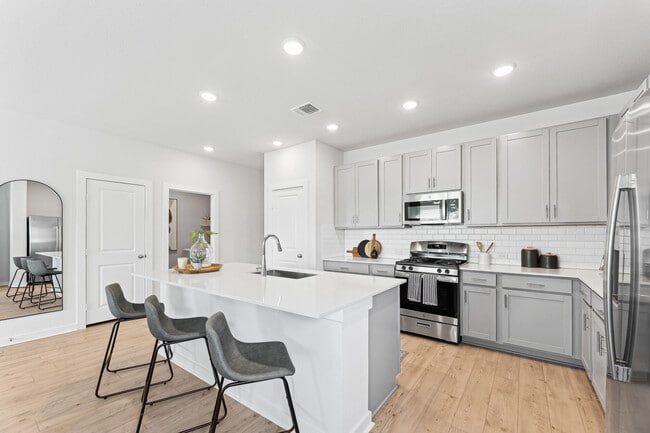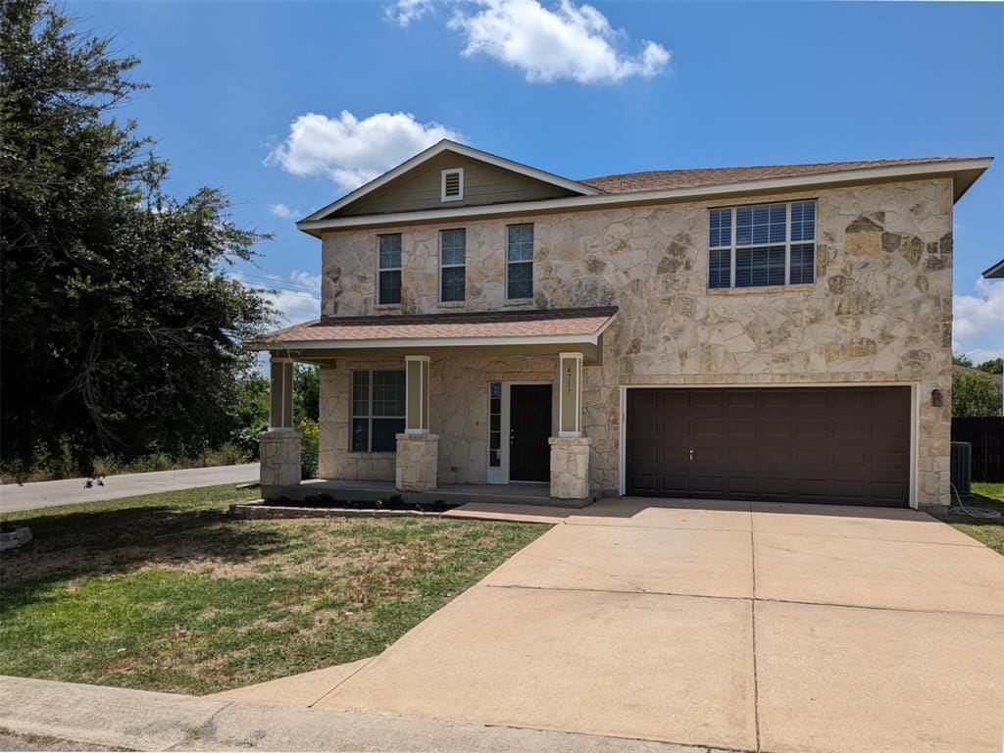4717 Lake Champlain Ln
Austin, TX 78754
-
Bedrooms
4
-
Bathrooms
3
-
Square Feet
2,331 sq ft
-
Available
Available Nov 17
Highlights
- Gated Community
- Open Floorplan
- Wooded Lot
- Corner Lot
- Multiple Living Areas
- Neighborhood Views

About This Home
Welcome to 4717 Lake Champlain Ln #167, a spacious and well-maintained 4-bedroom, 2.5-bath home located in a gated community in Northeast Austin. This two-story property features a thoughtfully designed in-law floorplan with multiple living areas, interior steps, and no carpet—just durable and stylish luxury vinyl plank flooring throughout. The open layout includes a bright living room, dining area, and a kitchen equipped with stainless steel appliances, electric cooktop, oven, microwave, refrigerator, vented exhaust fan, dishwasher, and washer/dryer. The laundry is conveniently located in the kitchen on the main level. Interior highlights include ceiling fans, a double vanity in the primary bath, a walk-in closet, a pantry, and abundant natural light. Step outside to enjoy a private yard, front porch, and a corner lot with mature and small trees, offering a sense of space and privacy. The home also includes a 2-car attached garage with additional driveway parking, and a garage door opener. Built by Capital Pacific, the community offers great amenities like gated access, common grounds, curbs, and a playground. Located near I-35, Parmer Lane, and Dessau Road, you're just minutes from Tech Ridge Center, HEB, local restaurants, and retail shops, making commuting and errands a breeze. Pets negotiable. This home blends comfort, convenience, and a prime location—perfect for anyone looking to enjoy the best of Northeast Austin living. Tenants will be required to sign up for the Resident Perks Program at $25/mo per household.
4717 Lake Champlain Ln is a house located in Travis County and the 78754 ZIP Code. This area is served by the Manor Independent attendance zone.
Home Details
Home Type
Year Built
Accessible Home Design
Bedrooms and Bathrooms
Home Design
Home Security
Interior Spaces
Kitchen
Laundry
Listing and Financial Details
Lot Details
Outdoor Features
Parking
Schools
Utilities
Views
Community Details
Amenities
Overview
Pet Policy
Recreation
Security
Fees and Policies
The fees below are based on community-supplied data and may exclude additional fees and utilities.
Pet policies are negotiable.
Contact
- Listed by Abigail Fortune | Keller Williams Realty
- Phone Number
- Contact
-
Source
 Austin Board of REALTORS®
Austin Board of REALTORS®
- Dishwasher
- Disposal
- Microwave
- Refrigerator
- Vinyl Flooring
Settled about eight miles northeast of Downtown Austin, Walnut Creek is a peaceful, industrial area that features fantastic commuter options. Between the public bus routes, access to both Highway 290 and 183, and proximity to the Austin-Bergstrom International Airport, travel is a breeze. Though Walnut Creek is mainly industrial, there are many suburban streets around the town filled with homes and apartments for rent.
Walnut Creek, named after the creek that runs through the neighborhood, boasts many outdoor spaces like the Big Walnut Creek Nature Preserve. Take a stroll down the scenic Walnut Creek trail, or travel a few miles to the Walter Long Metropolitan Park. This city park has a large lake that’s perfect for swimming, fishing, and kayaking on a warm Austin day. Along the major roads in the neighborhood, you’ll find businesses, services, and casual restaurants, along with unique finds like Meridian Hive Meadery.
Learn more about living in Walnut Creek| Colleges & Universities | Distance | ||
|---|---|---|---|
| Colleges & Universities | Distance | ||
| Drive: | 14 min | 7.0 mi | |
| Drive: | 13 min | 7.4 mi | |
| Drive: | 15 min | 8.9 mi | |
| Drive: | 17 min | 9.4 mi |
 The GreatSchools Rating helps parents compare schools within a state based on a variety of school quality indicators and provides a helpful picture of how effectively each school serves all of its students. Ratings are on a scale of 1 (below average) to 10 (above average) and can include test scores, college readiness, academic progress, advanced courses, equity, discipline and attendance data. We also advise parents to visit schools, consider other information on school performance and programs, and consider family needs as part of the school selection process.
The GreatSchools Rating helps parents compare schools within a state based on a variety of school quality indicators and provides a helpful picture of how effectively each school serves all of its students. Ratings are on a scale of 1 (below average) to 10 (above average) and can include test scores, college readiness, academic progress, advanced courses, equity, discipline and attendance data. We also advise parents to visit schools, consider other information on school performance and programs, and consider family needs as part of the school selection process.
View GreatSchools Rating Methodology
Data provided by GreatSchools.org © 2025. All rights reserved.
Transportation options available in Austin include Highland Station, located 5.2 miles from 4717 Lake Champlain Ln. 4717 Lake Champlain Ln is near Austin-Bergstrom International, located 16.1 miles or 28 minutes away.
| Transit / Subway | Distance | ||
|---|---|---|---|
| Transit / Subway | Distance | ||
| Drive: | 8 min | 5.2 mi | |
| Drive: | 11 min | 6.1 mi | |
| Drive: | 13 min | 6.5 mi | |
| Drive: | 14 min | 8.2 mi | |
| Drive: | 15 min | 8.6 mi |
| Commuter Rail | Distance | ||
|---|---|---|---|
| Commuter Rail | Distance | ||
|
|
Drive: | 18 min | 10.1 mi |
|
|
Drive: | 37 min | 29.4 mi |
| Airports | Distance | ||
|---|---|---|---|
| Airports | Distance | ||
|
Austin-Bergstrom International
|
Drive: | 28 min | 16.1 mi |
Time and distance from 4717 Lake Champlain Ln.
| Shopping Centers | Distance | ||
|---|---|---|---|
| Shopping Centers | Distance | ||
| Drive: | 4 min | 1.9 mi | |
| Drive: | 6 min | 2.6 mi | |
| Drive: | 7 min | 2.8 mi |
| Parks and Recreation | Distance | ||
|---|---|---|---|
| Parks and Recreation | Distance | ||
|
Jourdan-Bachman Pioneer Farms
|
Drive: | 7 min | 2.7 mi |
|
Copperfield Nature Trail and Park
|
Drive: | 10 min | 4.4 mi |
|
Thinkery
|
Drive: | 11 min | 5.2 mi |
|
Walter E. Long Park
|
Drive: | 13 min | 6.7 mi |
|
Walnut Creek Park
|
Drive: | 13 min | 7.1 mi |
| Hospitals | Distance | ||
|---|---|---|---|
| Hospitals | Distance | ||
| Drive: | 6 min | 2.7 mi | |
| Drive: | 11 min | 5.0 mi | |
| Drive: | 11 min | 6.7 mi |
| Military Bases | Distance | ||
|---|---|---|---|
| Military Bases | Distance | ||
| Drive: | 88 min | 73.6 mi | |
| Drive: | 92 min | 74.2 mi |
You May Also Like
Similar Rentals Nearby
-
-
-
-
-
-
-
-
1 / 23
-
-
What Are Walk Score®, Transit Score®, and Bike Score® Ratings?
Walk Score® measures the walkability of any address. Transit Score® measures access to public transit. Bike Score® measures the bikeability of any address.
What is a Sound Score Rating?
A Sound Score Rating aggregates noise caused by vehicle traffic, airplane traffic and local sources
