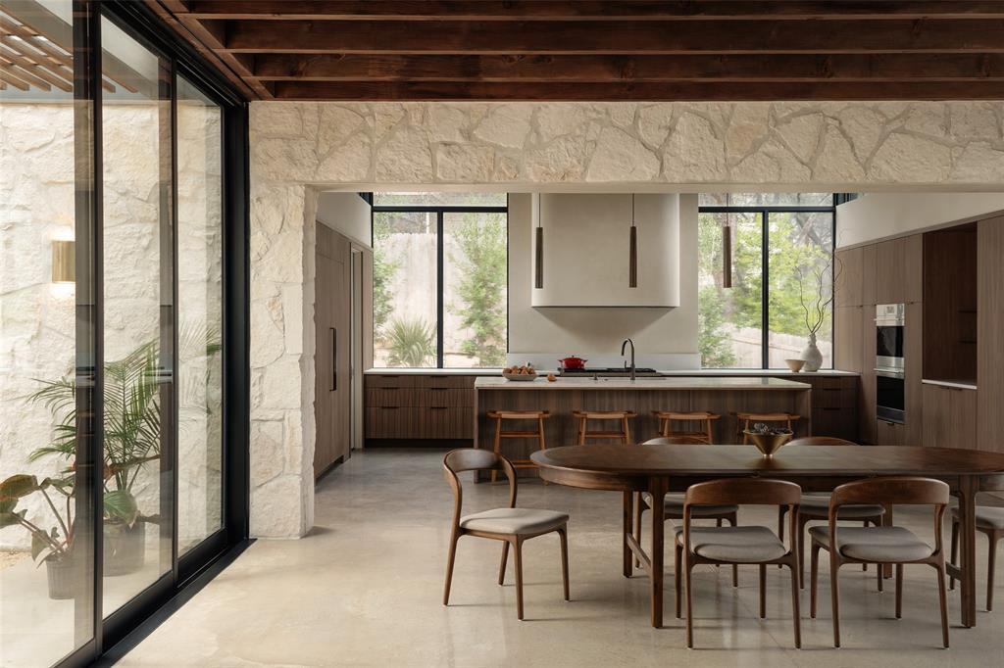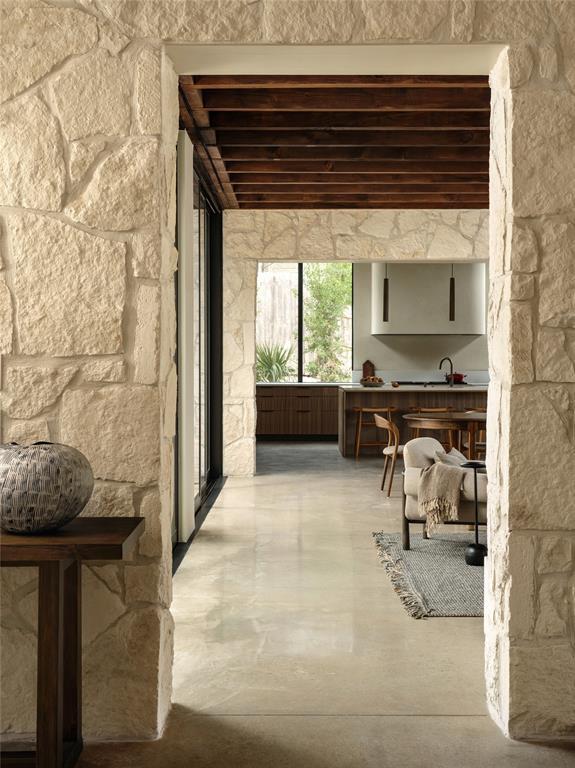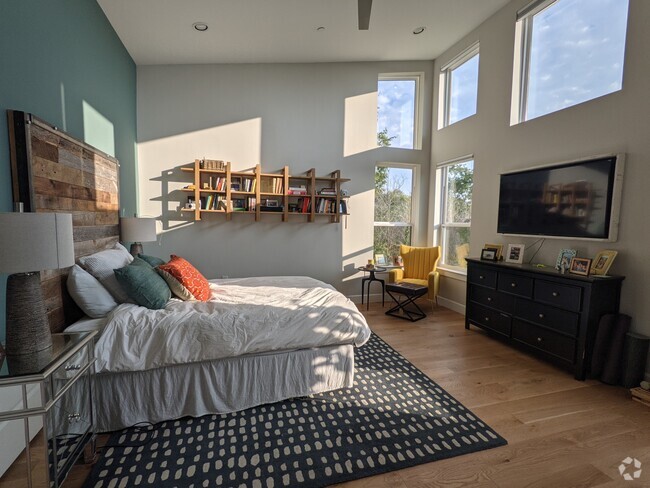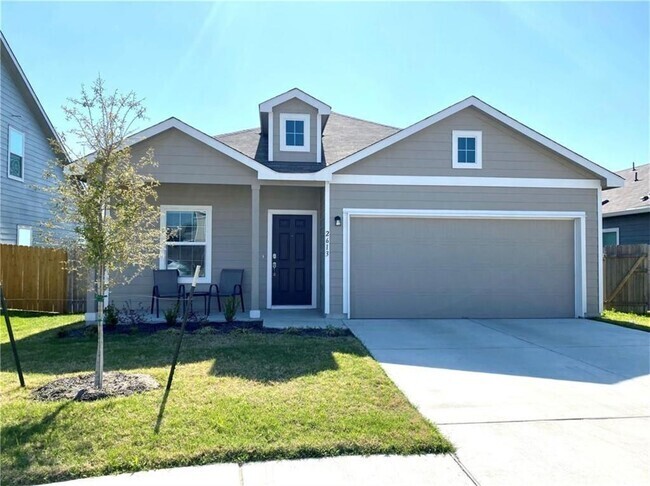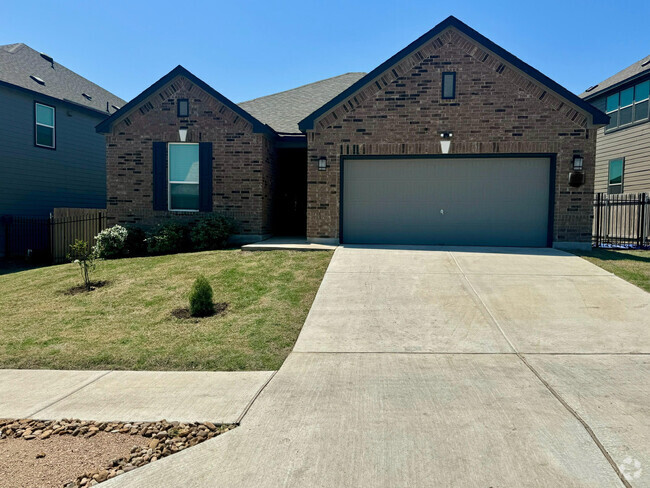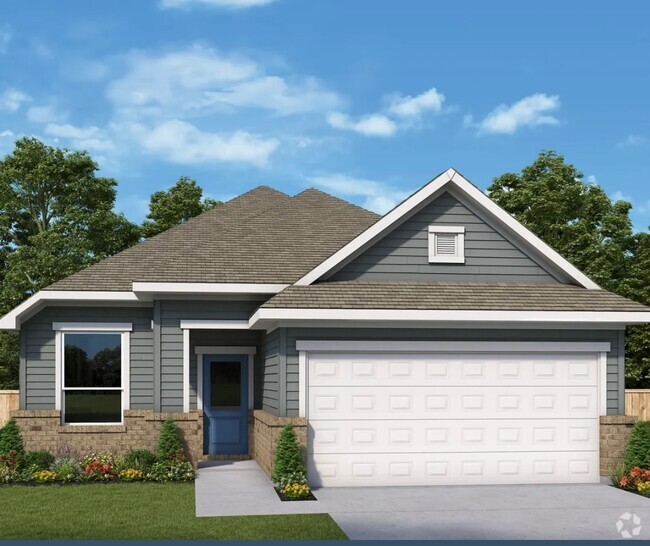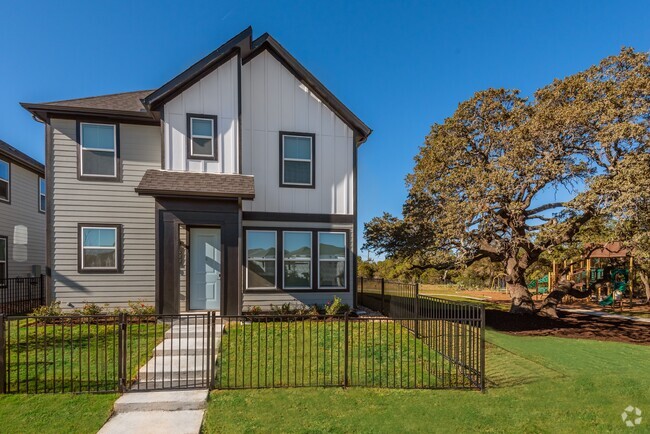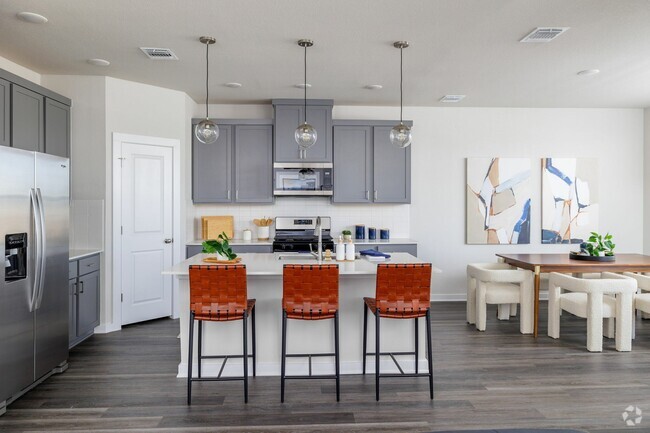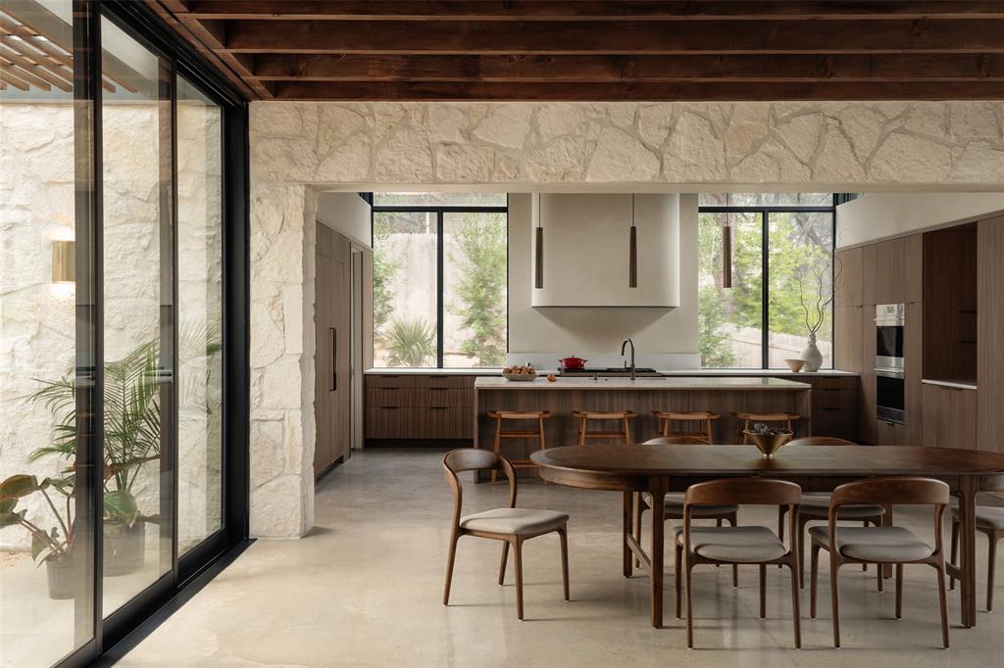4705 Balcones Dr
Austin, TX 78731
-
Bedrooms
5
-
Bathrooms
5
-
Square Feet
4,783 sq ft
-
Available
Available Now
Highlights
- Built in 2025 | New Construction
- In Ground Pool
- Built-In Freezer
- Open Floorplan
- Deck
- Wooded Lot

About This Home
Discover a peaceful haven in the coveted Highland Park neighborhood, where tranquility and convenience come together in perfect harmony. This beautifully designed home invites you to slow down and enjoy serene surroundings, with expansive windows that fill the interiors with natural light and showcase stunning views of the treetops and poolside terrace. Tucked away in its own private wing, the primary suite offers a quiet escape, complete with a spa-inspired ensuite bathroom, an oversized walk-in closet, and floor-to-ceiling windows framing the lush greenery. A cozy sitting area just outside the suite creates an ideal nook for reading or relaxing. A flexible guest bedroom or home office is thoughtfully positioned to overlook the inviting outdoor living spaces, providing versatility whether you're working from home or welcoming guests. Upstairs, three generously sized bedrooms each feature private ensuite baths, spacious walk-in closets, and picturesque views of the surrounding trees. A large second-floor living area offers additional space to gather, work, or unwind. Designed with both comfort and function in mind, this home seamlessly blends private retreats with open gathering areas, creating a warm and welcoming atmosphere. Ideally located just 5 miles from Downtown Austin and 2 miles from Westwood Country Club, Mount Bonnell, Laguna Gloria, and Lake Austin, with parks, coffee shops, and restaurants a short stroll away—this rare lease opportunity offers the best of peaceful living with unbeatable proximity to Austin’s favorite destinations.
4705 Balcones Dr is a house located in Travis County and the 78731 ZIP Code. This area is served by the Austin Independent attendance zone.
Home Details
Home Type
Year Built
Bedrooms and Bathrooms
Eco-Friendly Details
Flooring
Home Design
Home Security
Interior Spaces
Kitchen
Laundry
Listing and Financial Details
Lot Details
Outdoor Features
Parking
Pool
Schools
Utilities
Community Details
Amenities
Overview
Recreation
Fees and Policies
Contact
- Listed by Stewart Shank | Moreland Properties
- Phone Number
- Contact
-
Source
 Austin Board of REALTORS®
Austin Board of REALTORS®
- Dishwasher
- Microwave
- Hardwood Floors
- Tile Floors
- Balcony
- Pool
Highland Park West is located along the Colorado River, directly north of Tarrytown and four miles northwest of Downtown Austin. This sought-after location is hilly and wooded with attractive homes atop manicured lawns. Nearby parks take full advantage of the river’s natural beauty, such as the panoramic river views from Covert Park at Mount Bonnell. Bright Leaf Preserve offers scheduled tours through the 200-acre park, culminating in stunning hilltop views.
Camp Mabry, a military installation, occupies the southern part of Highland Park West and is home to the Texas Military Forces Museum. Perry Neighborhood Park is in the center of the neighborhood, near the top-rated Highland Park Elementary School. While most shops and restaurants are located outside of Highland Park West, there is a small shopping area along Hancock Drive that includes a Pampered Pets and a Balcones Books. Russell’s Bakery & Coffee Bar, a popular neighborhood destination, is also located here.
Learn more about living in Highland Park West| Colleges & Universities | Distance | ||
|---|---|---|---|
| Colleges & Universities | Distance | ||
| Drive: | 8 min | 4.8 mi | |
| Drive: | 11 min | 5.6 mi | |
| Drive: | 13 min | 6.9 mi | |
| Drive: | 14 min | 8.3 mi |
 The GreatSchools Rating helps parents compare schools within a state based on a variety of school quality indicators and provides a helpful picture of how effectively each school serves all of its students. Ratings are on a scale of 1 (below average) to 10 (above average) and can include test scores, college readiness, academic progress, advanced courses, equity, discipline and attendance data. We also advise parents to visit schools, consider other information on school performance and programs, and consider family needs as part of the school selection process.
The GreatSchools Rating helps parents compare schools within a state based on a variety of school quality indicators and provides a helpful picture of how effectively each school serves all of its students. Ratings are on a scale of 1 (below average) to 10 (above average) and can include test scores, college readiness, academic progress, advanced courses, equity, discipline and attendance data. We also advise parents to visit schools, consider other information on school performance and programs, and consider family needs as part of the school selection process.
View GreatSchools Rating Methodology
You May Also Like
Similar Rentals Nearby
-
-
-
-
-
-
-
1 / 38
-
-
-
What Are Walk Score®, Transit Score®, and Bike Score® Ratings?
Walk Score® measures the walkability of any address. Transit Score® measures access to public transit. Bike Score® measures the bikeability of any address.
What is a Sound Score Rating?
A Sound Score Rating aggregates noise caused by vehicle traffic, airplane traffic and local sources
