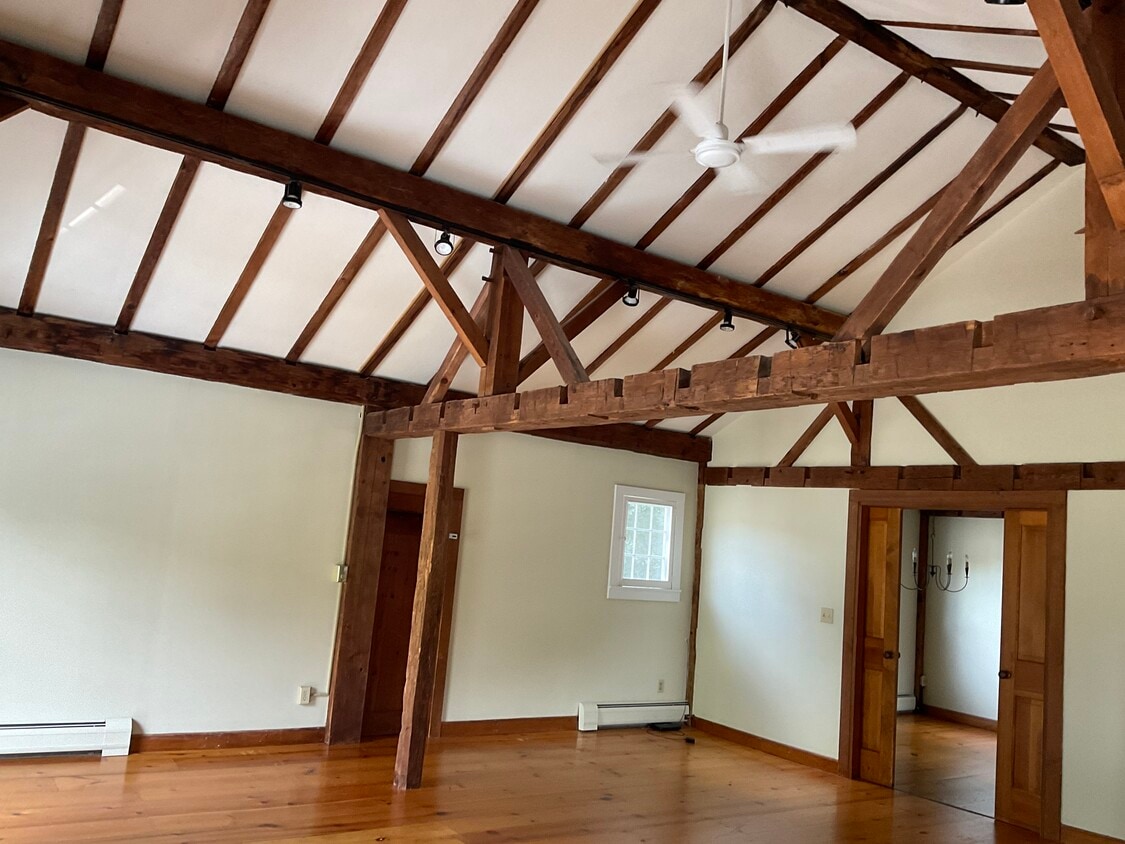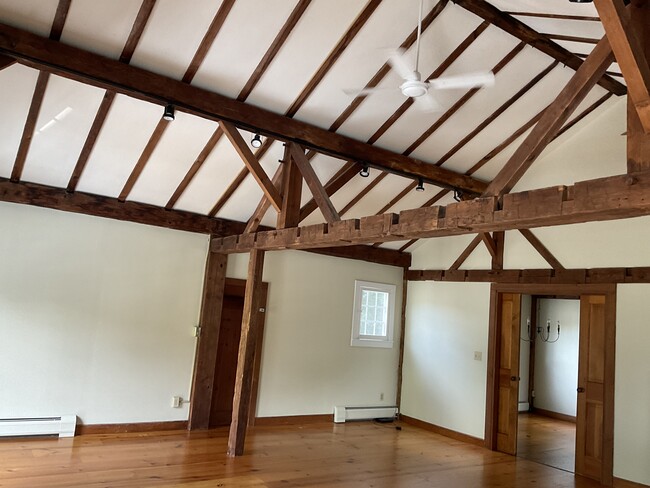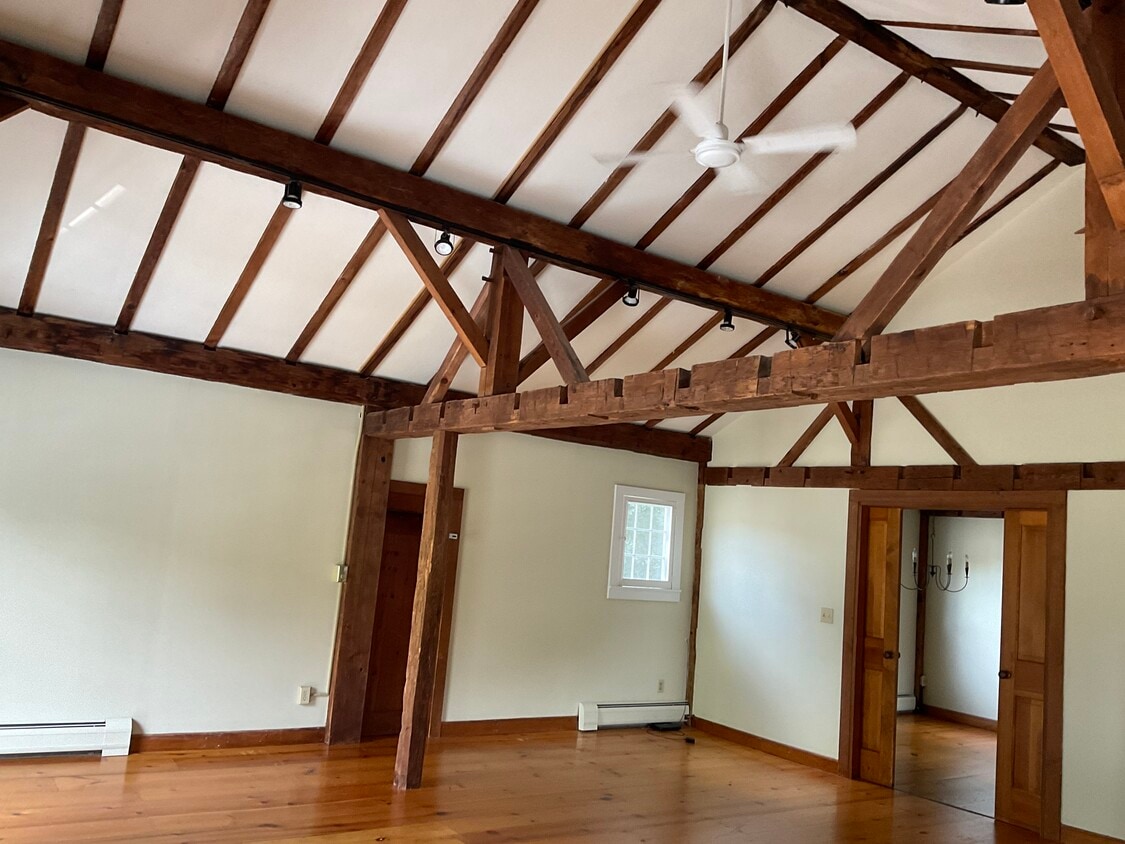47 Main St Unit 47
South Egremont, MA 01258
-
Bedrooms
3
-
Bathrooms
2
-
Square Feet
2,000 sq ft
-
Available
Available Now
Highlights
- Patio
- Walk-In Closets
- Yard
- Smoke Free
- Security System
- Attic

About This Home
This property at 47 Main St features 3 bedrooms and 2 bathrooms within a spacious 2,000 square feet. The living room offers ample space for relaxation and entertainment, while the kitchen is equipped with a dishwasher for convenience. Each bedroom provides sufficient storage space, and the bathrooms are designed for functionality. Additional amenities include air conditioning and in-unit washer/dryer, ensuring comfort and ease of living. The property is smoke-free, promoting a healthier environment. The exterior includes a well-maintained area suitable for outdoor activities. The rental price is available upon request. This listing is ideal for those seeking a practical and comfortable living space.
Charming 3 bedroom 2 bath apartment in quiet South Egremont. Great location between Great Barrington and Hillsdale. Private parking long with terrace and screened in porch add to this apartments appeal. Apartment boasts hard wood floors, cathedral ceilings and and plenty of closet and storage areas. Perfect situation for those not ready for the commitment of buying but want the charm and privacy of a large space. $3200per month. First and last plus security deposit. Rental application required. No pets/smoking.
47 Main St is an apartment community located in Berkshire County and the 01258 ZIP Code. This area is served by the Southern Berkshire attendance zone.
Apartment Features
Washer/Dryer
Air Conditioning
Dishwasher
Washer/Dryer Hookup
High Speed Internet Access
Walk-In Closets
Microwave
Refrigerator
Highlights
- High Speed Internet Access
- Wi-Fi
- Washer/Dryer
- Washer/Dryer Hookup
- Air Conditioning
- Heating
- Ceiling Fans
- Smoke Free
- Security System
- Storage Space
- Tub/Shower
- Handrails
Kitchen Features & Appliances
- Dishwasher
- Pantry
- Eat-in Kitchen
- Kitchen
- Microwave
- Oven
- Range
- Refrigerator
- Breakfast Nook
Model Details
- Tile Floors
- Dining Room
- High Ceilings
- Family Room
- Office
- Attic
- Views
- Walk-In Closets
Fees and Policies
The fees below are based on community-supplied data and may exclude additional fees and utilities.
- Parking
-
Surface Lot--
Details
Utilities Included
-
Gas
-
Water
-
Heat
-
Trash Removal
-
Sewer
-
Cable
-
Air Conditioning
Contact
- Contact
| Colleges & Universities | Distance | ||
|---|---|---|---|
| Colleges & Universities | Distance | ||
| Drive: | 65 min | 38.5 mi | |
| Drive: | 62 min | 39.4 mi |
 The GreatSchools Rating helps parents compare schools within a state based on a variety of school quality indicators and provides a helpful picture of how effectively each school serves all of its students. Ratings are on a scale of 1 (below average) to 10 (above average) and can include test scores, college readiness, academic progress, advanced courses, equity, discipline and attendance data. We also advise parents to visit schools, consider other information on school performance and programs, and consider family needs as part of the school selection process.
The GreatSchools Rating helps parents compare schools within a state based on a variety of school quality indicators and provides a helpful picture of how effectively each school serves all of its students. Ratings are on a scale of 1 (below average) to 10 (above average) and can include test scores, college readiness, academic progress, advanced courses, equity, discipline and attendance data. We also advise parents to visit schools, consider other information on school performance and programs, and consider family needs as part of the school selection process.
View GreatSchools Rating Methodology
Data provided by GreatSchools.org © 2025. All rights reserved.
- High Speed Internet Access
- Wi-Fi
- Washer/Dryer
- Washer/Dryer Hookup
- Air Conditioning
- Heating
- Ceiling Fans
- Smoke Free
- Security System
- Storage Space
- Tub/Shower
- Handrails
- Dishwasher
- Pantry
- Eat-in Kitchen
- Kitchen
- Microwave
- Oven
- Range
- Refrigerator
- Breakfast Nook
- Tile Floors
- Dining Room
- High Ceilings
- Family Room
- Office
- Attic
- Views
- Walk-In Closets
- Storage Space
- Patio
- Porch
- Yard
47 Main St Unit 47 Photos
What Are Walk Score®, Transit Score®, and Bike Score® Ratings?
Walk Score® measures the walkability of any address. Transit Score® measures access to public transit. Bike Score® measures the bikeability of any address.
What is a Sound Score Rating?
A Sound Score Rating aggregates noise caused by vehicle traffic, airplane traffic and local sources







