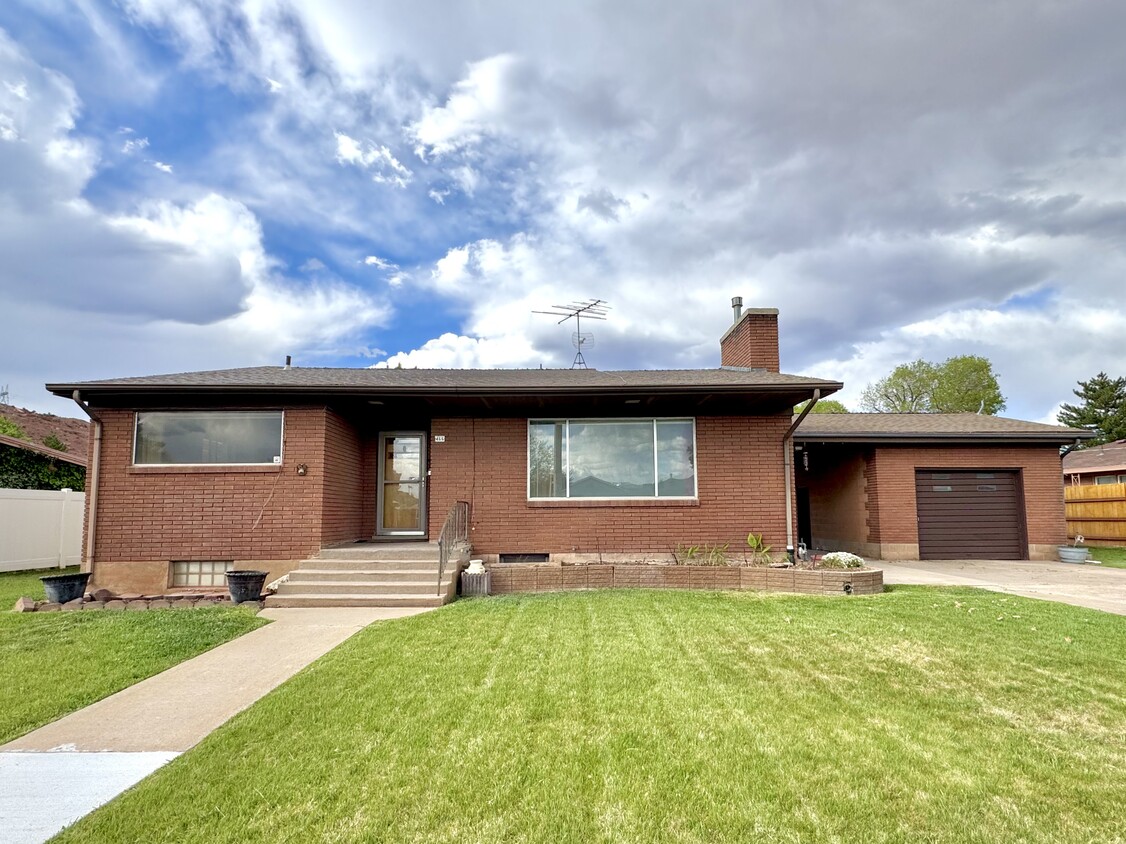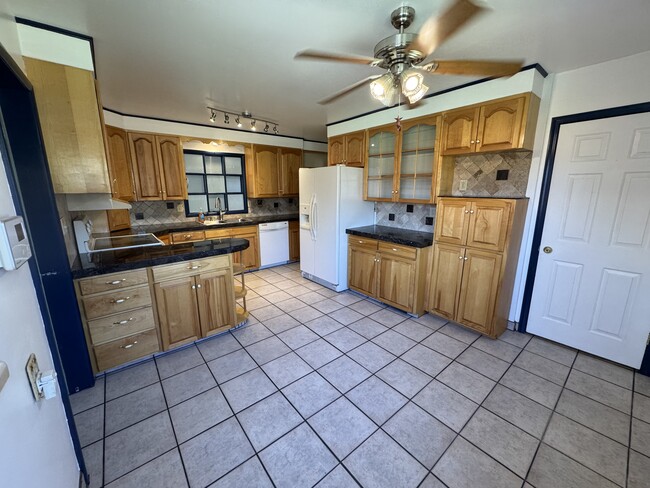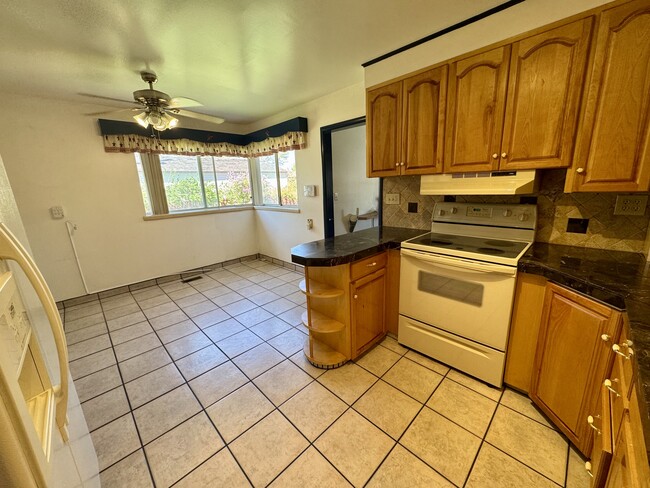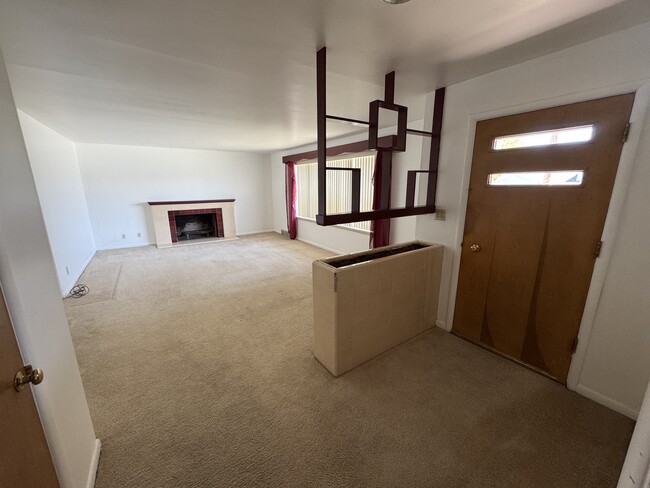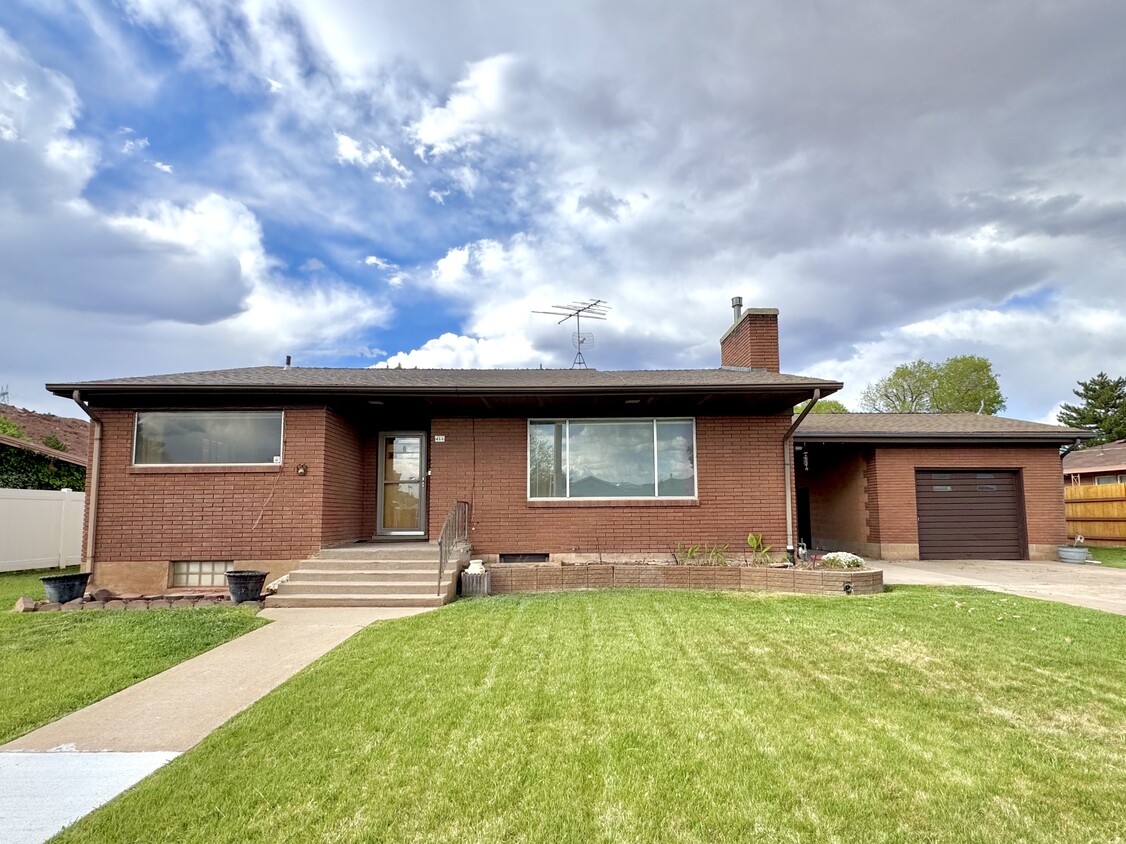466 W 500 N Unit Spacious 2-Bedroom Main L
Richfield, UT 84701
-
Bedrooms
2
-
Bathrooms
1
-
Square Feet
1,287 sq ft
-
Available
Available May 26
Highlights
- Pets Allowed
- Yard
- Fireplace
- Smoke Free

About This Home
Spacious 2-Bedroom Main Level Apartment with Salon Space! Welcome to Unit A – a beautifully maintained main-level apartment offering 1,287 sq ft of comfortable living space in a quiet, family-friendly neighborhood in Richfield, Utah. This 2-bedroom, 1-bath home features a bonus salon space, perfect for a work-from-home setup, beauty professional, or creative studio—ideal for a busy mom or remote worker. Step outside and enjoy direct access to a paved bike and walking path, plus nearby hiking, mountain biking, and dirt bike trails set in the scenic red rock mountains. Families will love being just a short walk to Richfield City Pool and Lion’s Park, which features a large playground for families. Please note: Photos of the salon space and bedrooms are not yet included, as those areas are currently being updated. They will be move-in ready and freshly finished before your arrival. Highlights: - 2 spacious bedrooms / 1 full bathroom - Bonus salon/workspace (updates in progress) - All utilities included at an additional flat-rate fee of $150: gas, water, garbage, electricity, and internet -Backyard space with lawn -Pet-friendly (with limitations) - Garage space available for rent at an additional cost - Quiet, well-kept neighborhood - Close to paved paths and outdoor recreation - Walking distance to parks, pool, and family-friendly amenities This unique rental won’t last long! Contact us today to schedule a showing or get more details.
466 W 500 N is an apartment community located in Sevier County and the 84701 ZIP Code. This area is served by the Sevier District attendance zone.
Apartment Features
Washer/Dryer
Air Conditioning
Dishwasher
High Speed Internet Access
Granite Countertops
Refrigerator
Wi-Fi
Tub/Shower
Highlights
- High Speed Internet Access
- Wi-Fi
- Washer/Dryer
- Air Conditioning
- Heating
- Ceiling Fans
- Smoke Free
- Tub/Shower
- Fireplace
- Sprinkler System
Kitchen Features & Appliances
- Dishwasher
- Disposal
- Granite Countertops
- Pantry
- Kitchen
- Oven
- Range
- Refrigerator
Model Details
- Carpet
- Tile Floors
- Vinyl Flooring
- Family Room
Fees and Policies
The fees below are based on community-supplied data and may exclude additional fees and utilities.
- Dogs Allowed
-
Fees not specified
- Cats Allowed
-
Fees not specified
- Parking
-
Surface Lot--
Details
Utilities Included
-
Gas
-
Water
-
Electricity
-
Heat
-
Trash Removal
-
Sewer
Property Information
-
2 units
Contact
- Phone Number
- Contact
 The GreatSchools Rating helps parents compare schools within a state based on a variety of school quality indicators and provides a helpful picture of how effectively each school serves all of its students. Ratings are on a scale of 1 (below average) to 10 (above average) and can include test scores, college readiness, academic progress, advanced courses, equity, discipline and attendance data. We also advise parents to visit schools, consider other information on school performance and programs, and consider family needs as part of the school selection process.
The GreatSchools Rating helps parents compare schools within a state based on a variety of school quality indicators and provides a helpful picture of how effectively each school serves all of its students. Ratings are on a scale of 1 (below average) to 10 (above average) and can include test scores, college readiness, academic progress, advanced courses, equity, discipline and attendance data. We also advise parents to visit schools, consider other information on school performance and programs, and consider family needs as part of the school selection process.
View GreatSchools Rating Methodology
- High Speed Internet Access
- Wi-Fi
- Washer/Dryer
- Air Conditioning
- Heating
- Ceiling Fans
- Smoke Free
- Tub/Shower
- Fireplace
- Sprinkler System
- Dishwasher
- Disposal
- Granite Countertops
- Pantry
- Kitchen
- Oven
- Range
- Refrigerator
- Carpet
- Tile Floors
- Vinyl Flooring
- Family Room
- Yard
- Lawn
466 W 500 N Unit Spacious 2-Bedroom Main L Photos
-
Front View
-
Front View
-
Kitchen
-
Kitchen and Dining
-
Living Room & Front Door
-
Bathroom
-
Bathroom Shower/Tub
-
Carport and Garage
-
Backyard View #1
What Are Walk Score®, Transit Score®, and Bike Score® Ratings?
Walk Score® measures the walkability of any address. Transit Score® measures access to public transit. Bike Score® measures the bikeability of any address.
What is a Sound Score Rating?
A Sound Score Rating aggregates noise caused by vehicle traffic, airplane traffic and local sources
