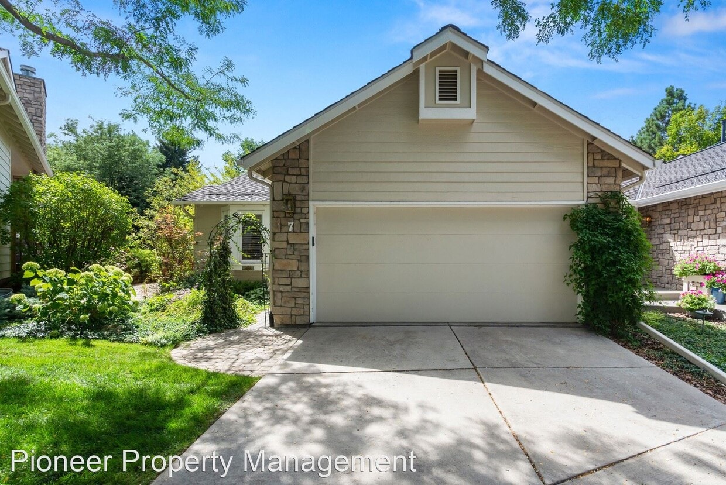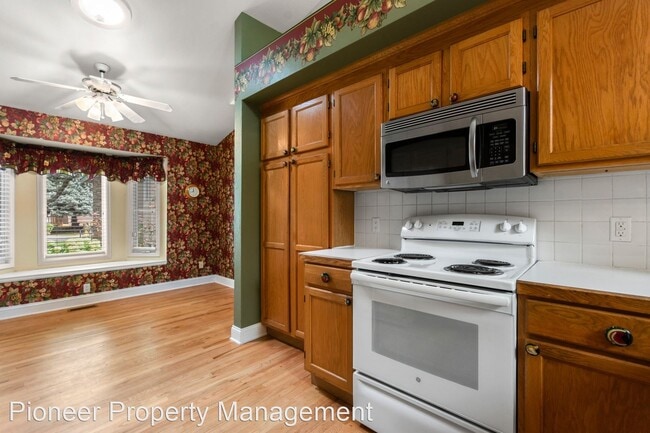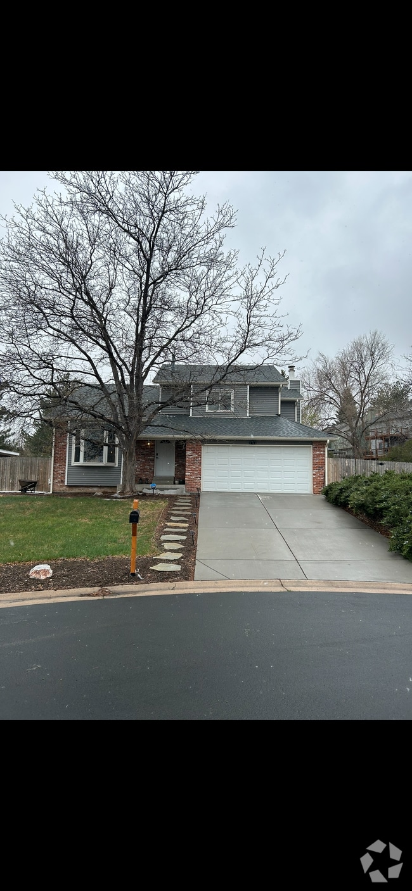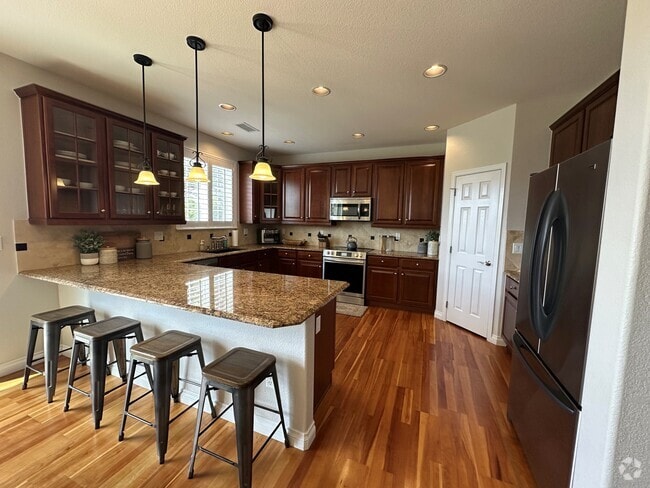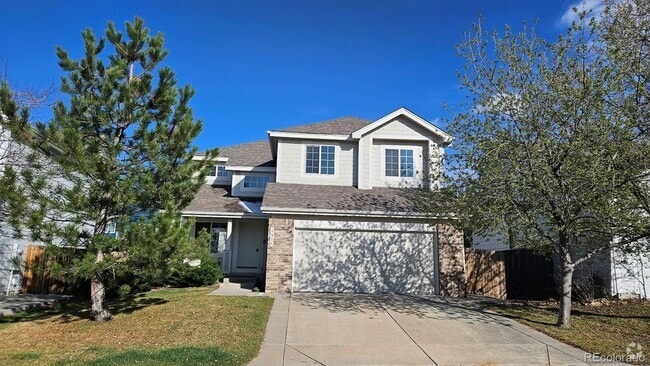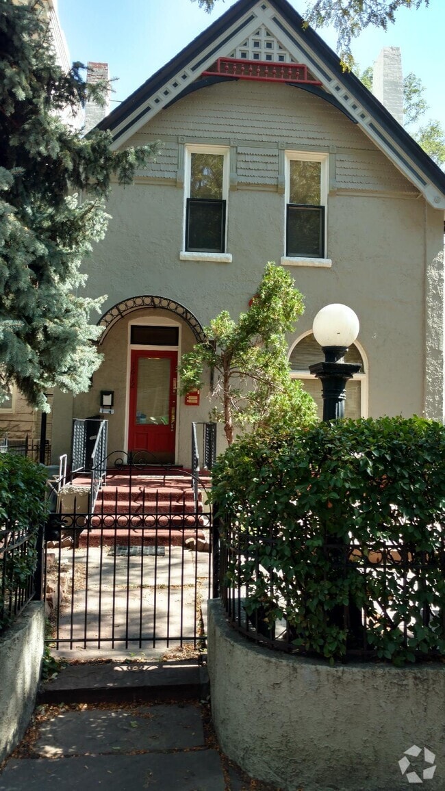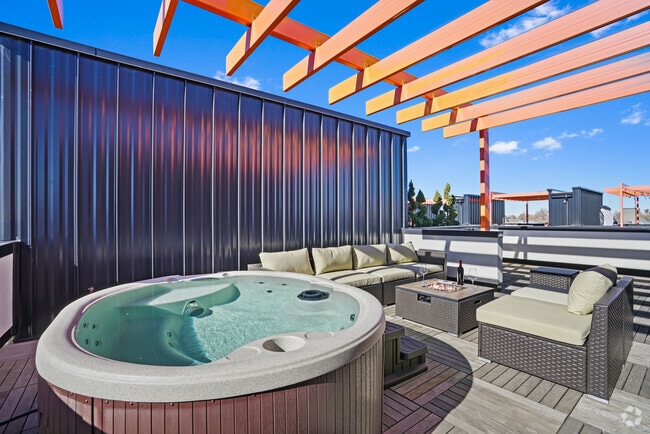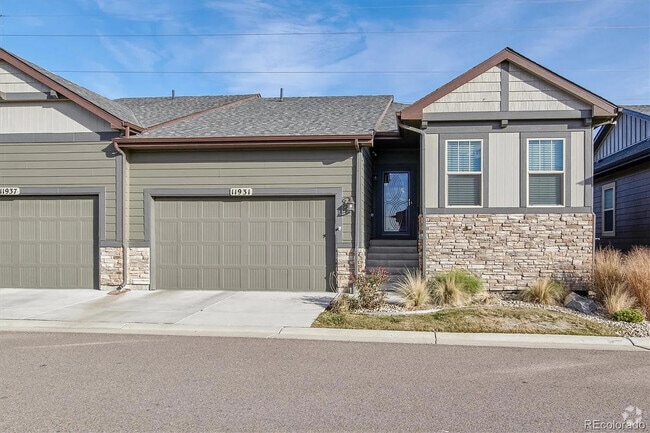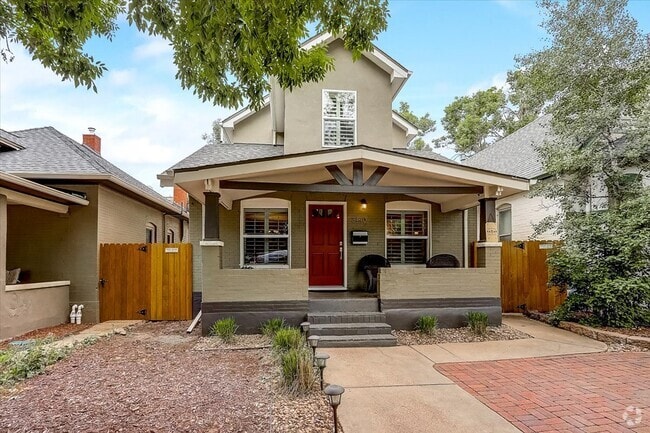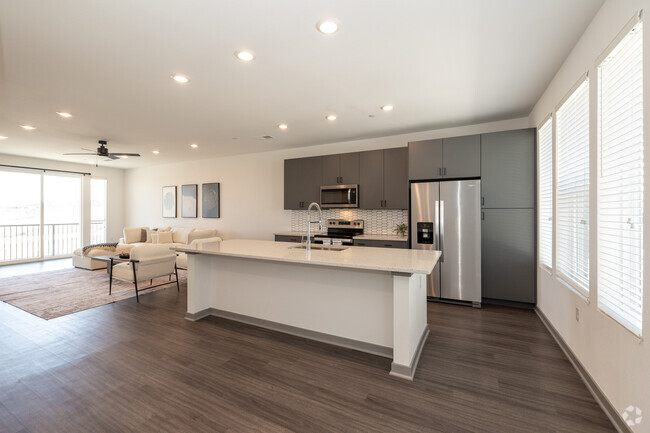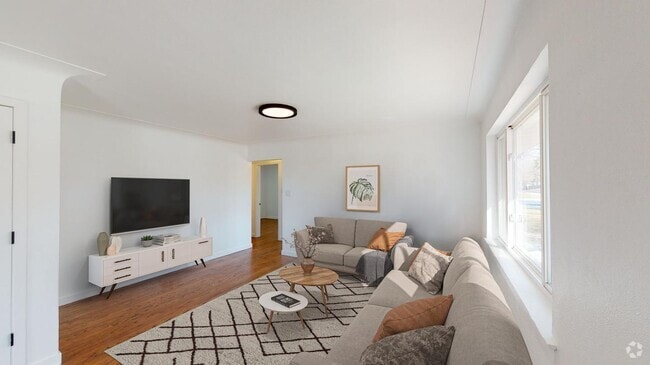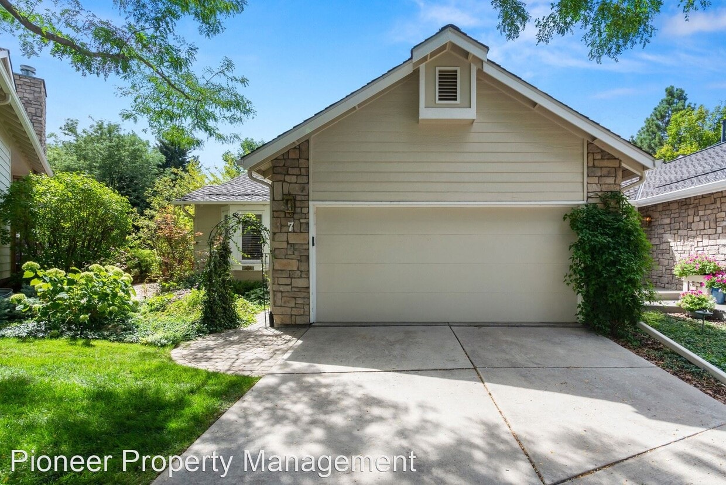4605 S Yosemite St
Denver, CO 80237

Check Back Soon for Upcoming Availability
| Beds | Baths | Average SF |
|---|---|---|
| 3 Bedrooms 3 Bedrooms 3 Br | 3 Baths 3 Baths 3 Ba | 1,950 SF |
Fees and Policies
The fees below are based on community-supplied data and may exclude additional fees and utilities.
- Dogs Allowed
-
Fees not specified
-
Weight limit--
-
Pet Limit--
About This Property
- Townhome West Of Cherry Creek Reservoir With 2 Car Garage! - Available for a 1 year lease! This charming townhouse has vaulted ceilings, an open floor plan and large windows letting it lots of light. The kitchen has a dishwasher, fridge, and a microwave. There are beautiful hard wood floors on the main floor the living room, kitchen and dining areas and carpet in the bedrooms and the finished basement. Enjoy a cozy gas fireplace in the colder months and stay cool in the summer with the central AC. The master bathroom has a 5-piece master bath and a spacious walk in closet. The basement has a family room and a laundry room outfitted with a full size washer and dryer. The backyard area has a private patio and a small garden area providing a tranquil space. The community has an outdoor swimming pool with hot tub, tennis court, and a clubhouse you can use for parties and events. There is easy access to both I-25 and I-225. You are just a mile from the Denver Tech Center and Cherry Creek Reservoir where you’ll find lots of outdoor recreation opportunities. The area has plenty of dining, nightlight, and shopping opportunities as well. HOW TO SCHEDULE A TOUR *The Zillow 'Request a Tour' and 'Request to apply' option are not currently available. *Please visit RentMeDenver [dot] com and click 'Available Properties' -OR- Google Search: Pioneer Property Management Denver and click 'Available Properties' APPLICATION DETAILS *Property Tour Required with at least 48hrs notice. *Water, sewer, stormwater, and trash removal will be included in rent for an additional $100/month. *Non-refundable application fee is $60.00 per person (see application Terms of Agreement for details). *If approved, a lease preparation and administration fee of 15% of one month's gross rent is required. *Refundable security deposit equal to 85% of one month's gross rent is required. TENANT QUALIFICATION CRITERIA *Total income of at least 3X monthly charges & 640+ credit score is required. *Co-Signers will not be considered to fulfill any qualification requirement. *No more than 3 unrelated parties are allowed. * Unrelated parties over the age of 18 (roommates) must qualify separately with an income of at least two times (2x) rent for EACH roommate, e.g., two (2) roommates must have a combined income of four times (4x) the monthly rent. Three (3) roommates must have six times (6x) the monthly rent. *Complete criteria is available at: RentMeDenver [dot] com *Pets considered with pet fees. No Large or Dangerous Dogs. No more than 2 pets total will be considered. *Pet fee: $250 One Time Fee + $40/mth for 1 pet; $50/mth for 2 pets. *Other terms, fees, and conditions may apply RESIDENT BENEFIT PROGRAM Residents are automatically enrolled in the required Pioneer Property Management Resident Benefit Program for $30/month which includes the following and more: *Financial Protection - up to $1,000 in cash reimbursements ($250/quarter) on any accidental damages tenant is responsible for. *24/7 Troubleshooting - easily resolve emergency maintenance issues over a video chat with technicians *Credit Building – improve credit scores with timely rent payments *Identify Theft Protection – discounts on protection plans, $1M stolen funds reimbursement, identity monitoring and more. *Benefits Marketplace - access to custom benefits such as cash back on insurance policies or rewards for on-time rent payments and more *Home Buying Assistance - credit towards home purchase when using PPM Brokerage Services INSURANCE REQUIREMENTS *Liability to Landlord Insurance (LLI) is required by all tenants. We have options available starting at $9.50/mth. *Renters Insurance is not required but is highly recommended. Many renters insurance policies include LLI coverage. Check with your provider prior to signing up. All information is deemed reliable but not guaranteed and is subject to change. If you have additional questions you can contact us at: info@rentmedenver [dot] com Pioneer Property Management 1949 Wadsworth Blvd, #110, Lakewood, CO 80214 RentMeDenver [dot] com (RLNE5143859) Other Amenities: Other (hardwood floors, fireplace: wood, cul-de-sac, garden area), Deck. Appliances: Dishwasher, Air Conditioning, Microwave. Pet policies: Small Dogs Allowed, Cats Allowed, Large Dogs Allowed.
4605 S Yosemite St is a house located in Denver County and the 80237 ZIP Code. This area is served by the Denver County 1 attendance zone.
Unique Features
- Amenities - hardwood floors, fireplace: wood, cul-de-sac, garden area
House Features
- Air Conditioning
- Dishwasher
The Denver Tech Center, surrounded by Greenwood Village, welcomes 40,000 workers on daily basis from the Denver metropolitan area. This bustling, southwestern portion of the city of Denver hosts corporate headquarters for companies such as Kraft, Nestle, Nissan, and more. A small community with a big-city culture, Greenwood Village provides light rail service for residents working in Downtown Denver, located just 15 miles away.
Eighteen parks in eight square miles feature trails that connect to Cherry Creek State Park, a protected 5.23 square-mile open space. There are many upscale apartments available for rent in this lively urban center. From bistros and steak houses to taverns and pubs, there’s always a dining or nightlife option in the Denver Tech Center.
Learn more about living in Denver Tech CenterBelow are rent ranges for similar nearby apartments
| Beds | Average Size | Lowest | Typical | Premium |
|---|---|---|---|---|
| Studio Studio Studio | 593-595 Sq Ft | $1,265 | $1,864 | $4,268 |
| 1 Bed 1 Bed 1 Bed | 773-774 Sq Ft | $1,309 | $2,252 | $5,430 |
| 2 Beds 2 Beds 2 Beds | 1139-1141 Sq Ft | $1,495 | $2,899 | $7,667 |
| 3 Beds 3 Beds 3 Beds | 1508 Sq Ft | $2,200 | $3,988 | $11,332 |
| 4 Beds 4 Beds 4 Beds | 2987 Sq Ft | $2,995 | $4,036 | $6,000 |
- Air Conditioning
- Dishwasher
- Amenities - hardwood floors, fireplace: wood, cul-de-sac, garden area
| Colleges & Universities | Distance | ||
|---|---|---|---|
| Colleges & Universities | Distance | ||
| Drive: | 12 min | 7.1 mi | |
| Drive: | 17 min | 8.3 mi | |
| Drive: | 18 min | 8.6 mi | |
| Drive: | 15 min | 9.5 mi |
 The GreatSchools Rating helps parents compare schools within a state based on a variety of school quality indicators and provides a helpful picture of how effectively each school serves all of its students. Ratings are on a scale of 1 (below average) to 10 (above average) and can include test scores, college readiness, academic progress, advanced courses, equity, discipline and attendance data. We also advise parents to visit schools, consider other information on school performance and programs, and consider family needs as part of the school selection process.
The GreatSchools Rating helps parents compare schools within a state based on a variety of school quality indicators and provides a helpful picture of how effectively each school serves all of its students. Ratings are on a scale of 1 (below average) to 10 (above average) and can include test scores, college readiness, academic progress, advanced courses, equity, discipline and attendance data. We also advise parents to visit schools, consider other information on school performance and programs, and consider family needs as part of the school selection process.
View GreatSchools Rating Methodology
Data provided by GreatSchools.org © 2025. All rights reserved.
Transportation options available in Denver include Dayton Station, located 1.2 miles from 4605 S Yosemite St. 4605 S Yosemite St is near Denver International, located 24.7 miles or 31 minutes away.
| Transit / Subway | Distance | ||
|---|---|---|---|
| Transit / Subway | Distance | ||
|
Dayton Station
|
Walk: | 23 min | 1.2 mi |
| Drive: | 5 min | 1.7 mi | |
| Drive: | 7 min | 2.9 mi | |
| Drive: | 6 min | 3.4 mi | |
| Drive: | 7 min | 3.6 mi |
| Commuter Rail | Distance | ||
|---|---|---|---|
| Commuter Rail | Distance | ||
| Drive: | 18 min | 13.0 mi | |
| Drive: | 18 min | 13.0 mi | |
|
|
Drive: | 20 min | 13.3 mi |
| Drive: | 22 min | 14.6 mi | |
| Drive: | 23 min | 14.6 mi |
| Airports | Distance | ||
|---|---|---|---|
| Airports | Distance | ||
|
Denver International
|
Drive: | 31 min | 24.7 mi |
Time and distance from 4605 S Yosemite St.
| Shopping Centers | Distance | ||
|---|---|---|---|
| Shopping Centers | Distance | ||
| Walk: | 6 min | 0.3 mi | |
| Walk: | 12 min | 0.7 mi | |
| Drive: | 3 min | 1.1 mi |
| Parks and Recreation | Distance | ||
|---|---|---|---|
| Parks and Recreation | Distance | ||
|
Cherry Creek State Park
|
Drive: | 10 min | 3.6 mi |
|
Chamberlin & Mt. Evans Observatories
|
Drive: | 11 min | 6.4 mi |
|
DeKoevend Park
|
Drive: | 15 min | 6.6 mi |
|
Littleton Historical Museum
|
Drive: | 17 min | 8.0 mi |
|
Washington Park
|
Drive: | 15 min | 8.7 mi |
| Hospitals | Distance | ||
|---|---|---|---|
| Hospitals | Distance | ||
| Drive: | 14 min | 6.4 mi | |
| Drive: | 10 min | 6.9 mi | |
| Drive: | 14 min | 7.8 mi |
| Military Bases | Distance | ||
|---|---|---|---|
| Military Bases | Distance | ||
| Drive: | 35 min | 13.1 mi | |
| Drive: | 69 min | 55.6 mi | |
| Drive: | 78 min | 65.3 mi |
You May Also Like
Applicant has the right to provide the property manager or owner with a Portable Tenant Screening Report (PTSR) that is not more than 30 days old, as defined in § 38-12-902(2.5), Colorado Revised Statutes; and 2) if Applicant provides the property manager or owner with a PTSR, the property manager or owner is prohibited from: a) charging Applicant a rental application fee; or b) charging Applicant a fee for the property manager or owner to access or use the PTSR.
Similar Rentals Nearby
What Are Walk Score®, Transit Score®, and Bike Score® Ratings?
Walk Score® measures the walkability of any address. Transit Score® measures access to public transit. Bike Score® measures the bikeability of any address.
What is a Sound Score Rating?
A Sound Score Rating aggregates noise caused by vehicle traffic, airplane traffic and local sources
