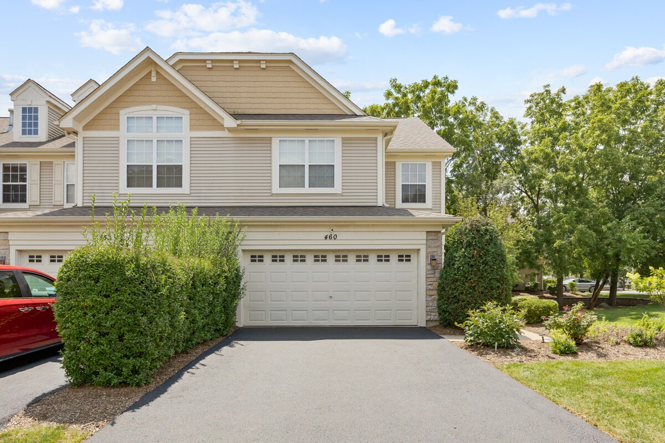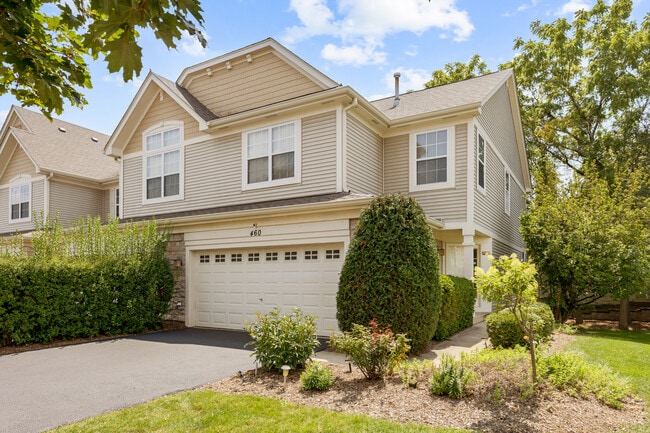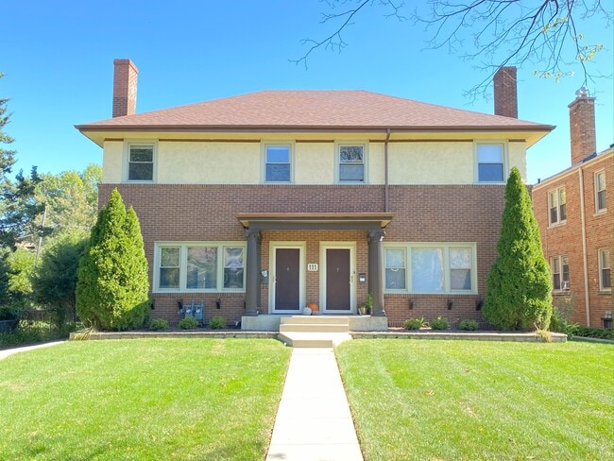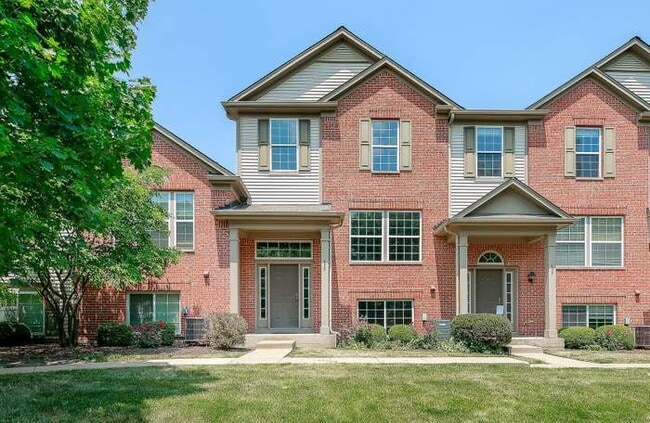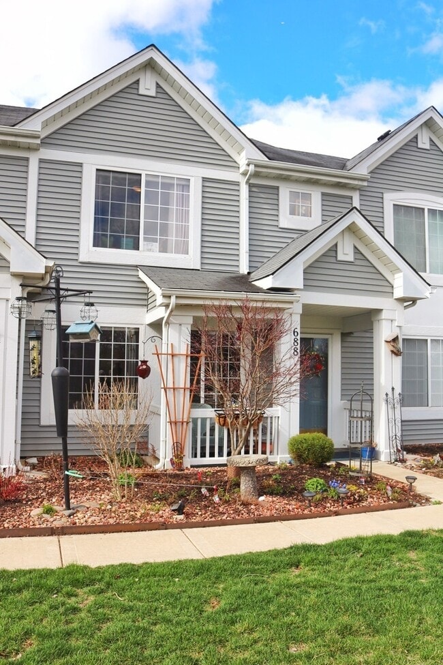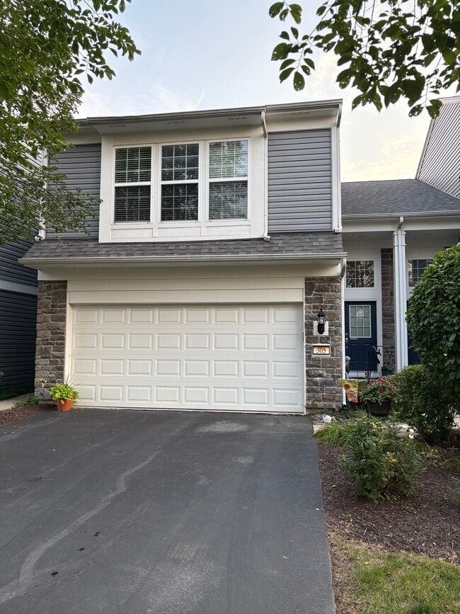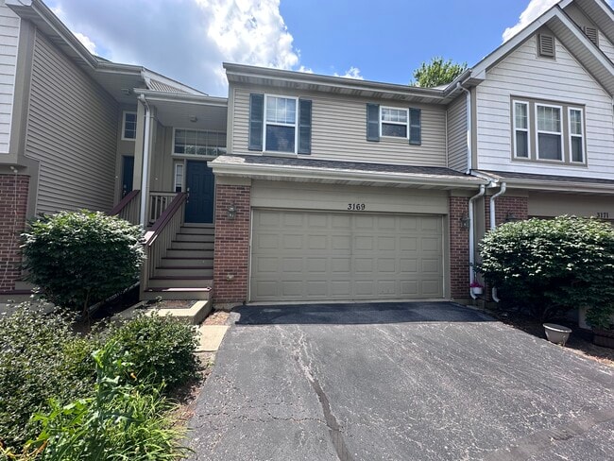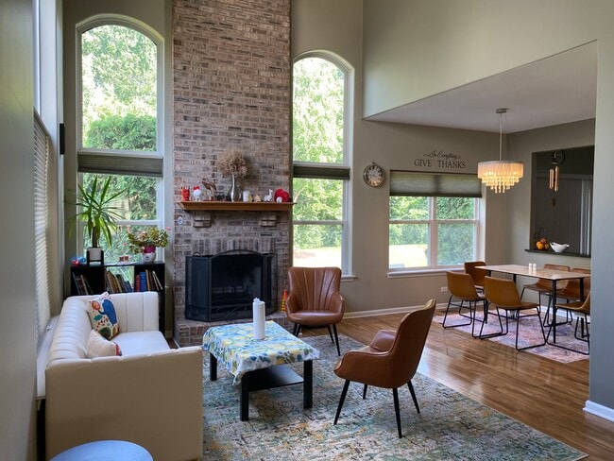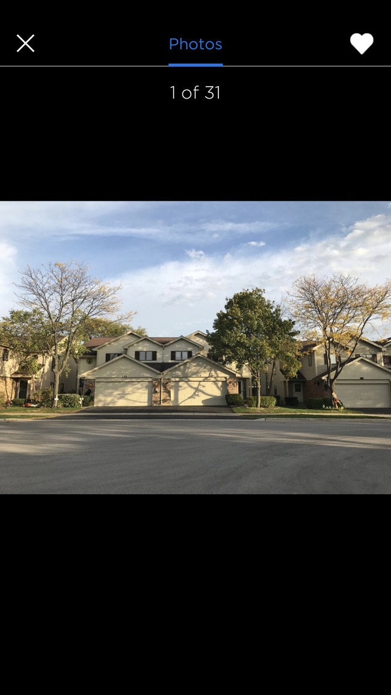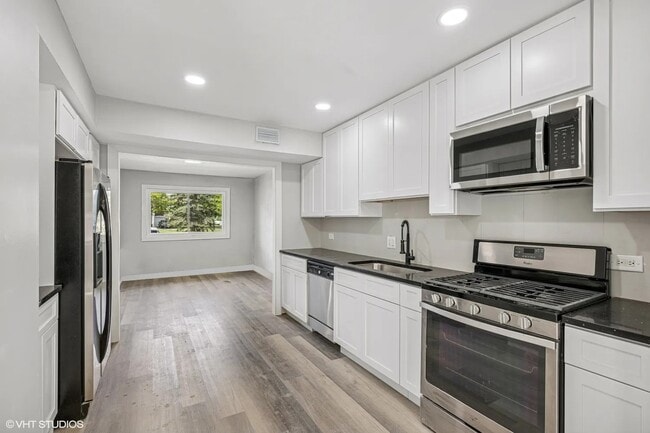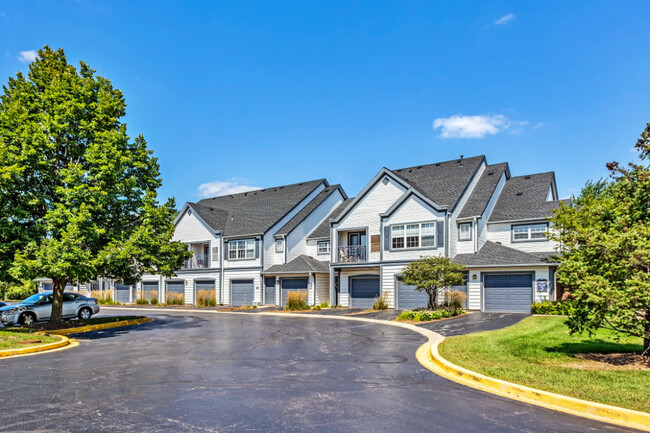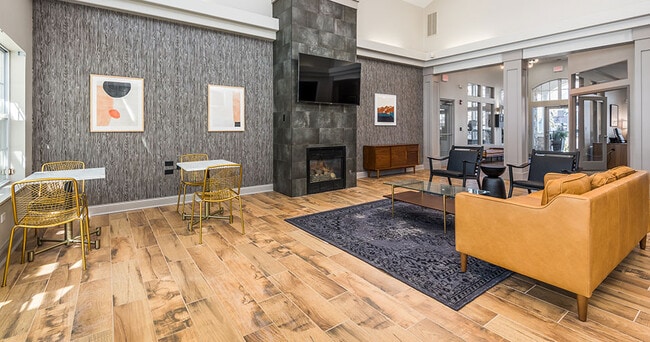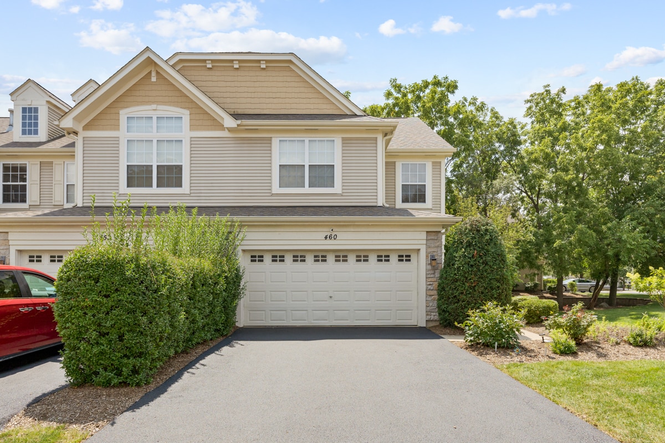460 Vaughn Cir
Aurora, IL 60502
-
Bedrooms
3
-
Bathrooms
4
-
Square Feet
2,167 sq ft
-
Available
Available Oct 13
Highlights
- Recreation Room
- Wood Flooring
- End Unit
- L-Shaped Dining Room
- Living Room
- Resident Manager or Management On Site

About This Home
Fantastic CORNER unit available for rent on one of the most desired streets in Aurora with Naperville schools! Rarely available townhouse with over 2,167 SF of finished living space. Private side entry surrounded by green space. Freshly painted throughout in today's modern grey tones. Main level features maple hardwood flooring,a spacious kitchen with 42" cabinets,stainless steel appliances,and generous counter space. Expanded primary suite includes an oversized walk-in closet and luxury bath with 8' double vanity,soaking tub,and separate shower. Three bedrooms on the second floor. Full finished basement has a full bathroom and additional entertaining space. Complete home and great rental. Lookout basement gets perfect natural light and home has a 2-car garage. District 204 schools: Steck Elementary,Granger Middle,and Metea Valley High School. Minutes from shopping,Metra,and I-88. Available now-don't miss this exceptional rental opportunity! MLS# MRD12443725 Based on information submitted to the MLS GRID as of [see last changed date above]. All data is obtained from various sources and may not have been verified by broker or MLS GRID. Supplied Open House Information is subject to change without notice. All information should be independently reviewed and verified for accuracy. Properties may or may not be listed by the office/agent presenting the information. Some IDX listings have been excluded from this website. Prices displayed on all Sold listings are the Last Known Listing Price and may not be the actual selling price.
460 Vaughn Cir is a townhome located in DuPage County and the 60502 ZIP Code. This area is served by the Indian Prairie Community Unit School District 204 attendance zone.
Home Details
Home Type
Year Built
Accessible Home Design
Basement
Bedrooms and Bathrooms
Flooring
Home Design
Home Security
Interior Spaces
Kitchen
Laundry
Listing and Financial Details
Lot Details
Parking
Schools
Utilities
Community Details
Overview
Pet Policy
Security
Fees and Policies
The fees below are based on community-supplied data and may exclude additional fees and utilities.
- Dogs Allowed
-
Fees not specified
- Cats Allowed
-
Fees not specified
Details
Lease Options
-
12 Months
Contact
- Listed by Abhijit Leekha | Property Economics Inc.
- Phone Number
- Contact
-
Source
 Midwest Real Estate Data LLC
Midwest Real Estate Data LLC
- Washer/Dryer
- Air Conditioning
- Dishwasher
- Disposal
- Microwave
- Refrigerator
Eola Yards is located in the northeast corner of Aurora, a western suburb of Chicago. Over 8,700 of Aurora’s nearly 200,000 residents call the neighborhood home. The north side of Eola Yards extends up to Interstate 88, and the south side reaches as far as E. New York Street. The Stonebridge Country Club essentially spans the entire width of the neighborhood and acts as a big draw for golfers. With the Loop of downtown Chicago a quick drive or train ride away, professionals working in the city can conveniently make a home life in Eola Yards. In addition, the Indian Prairie School District 204 ranks in the top 14 percent of school districts in the United States, making Eola Yards an attractive option for those with children.
Learn more about living in Eola Yards| Colleges & Universities | Distance | ||
|---|---|---|---|
| Colleges & Universities | Distance | ||
| Drive: | 7 min | 3.5 mi | |
| Drive: | 6 min | 3.8 mi | |
| Drive: | 11 min | 5.8 mi | |
| Drive: | 12 min | 6.1 mi |
 The GreatSchools Rating helps parents compare schools within a state based on a variety of school quality indicators and provides a helpful picture of how effectively each school serves all of its students. Ratings are on a scale of 1 (below average) to 10 (above average) and can include test scores, college readiness, academic progress, advanced courses, equity, discipline and attendance data. We also advise parents to visit schools, consider other information on school performance and programs, and consider family needs as part of the school selection process.
The GreatSchools Rating helps parents compare schools within a state based on a variety of school quality indicators and provides a helpful picture of how effectively each school serves all of its students. Ratings are on a scale of 1 (below average) to 10 (above average) and can include test scores, college readiness, academic progress, advanced courses, equity, discipline and attendance data. We also advise parents to visit schools, consider other information on school performance and programs, and consider family needs as part of the school selection process.
View GreatSchools Rating Methodology
Data provided by GreatSchools.org © 2025. All rights reserved.
You May Also Like
Similar Rentals Nearby
What Are Walk Score®, Transit Score®, and Bike Score® Ratings?
Walk Score® measures the walkability of any address. Transit Score® measures access to public transit. Bike Score® measures the bikeability of any address.
What is a Sound Score Rating?
A Sound Score Rating aggregates noise caused by vehicle traffic, airplane traffic and local sources
