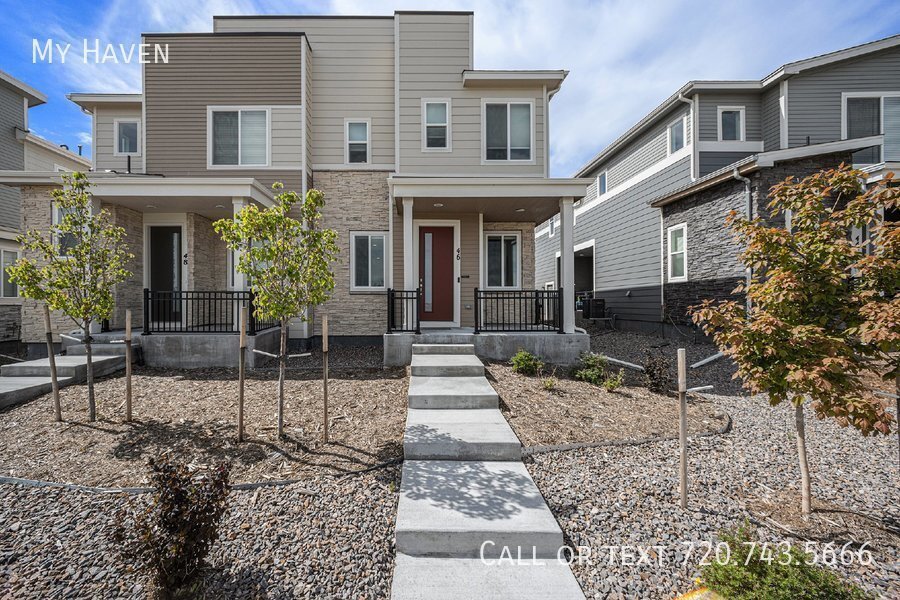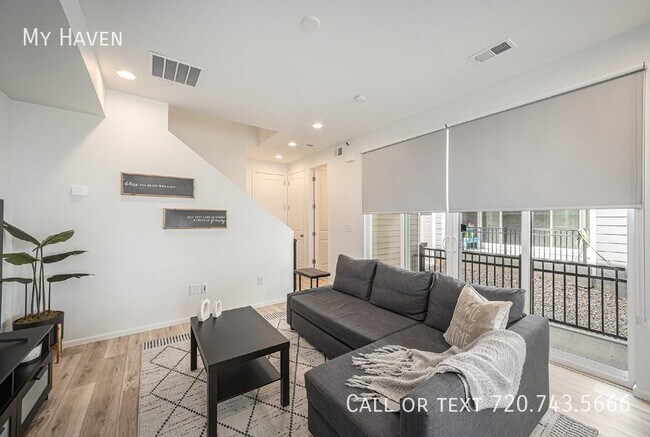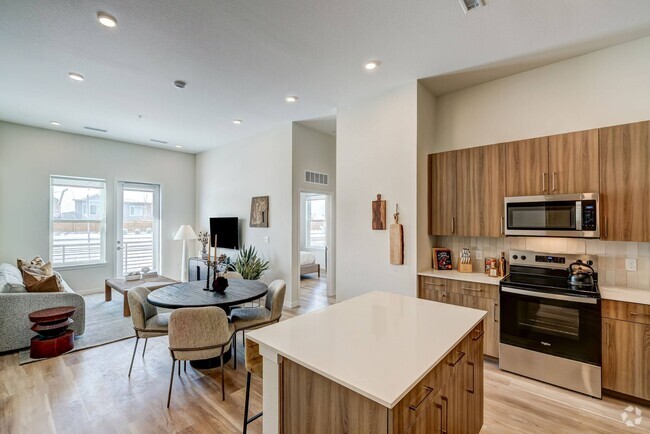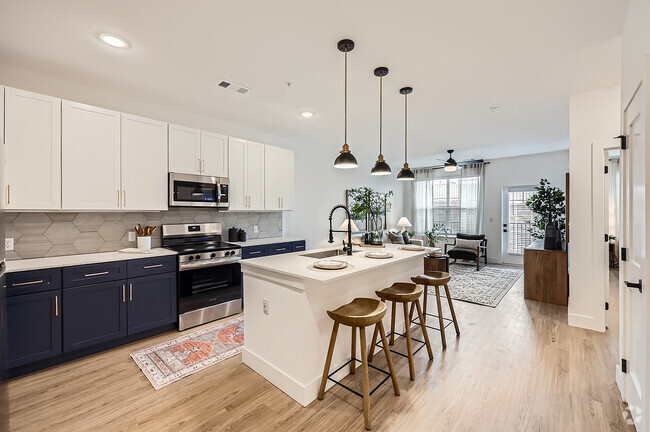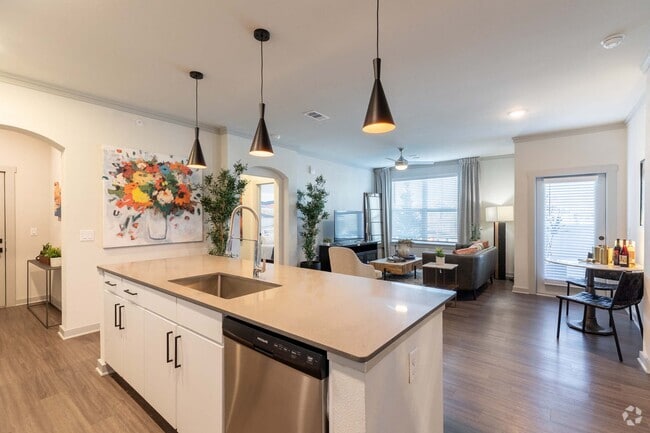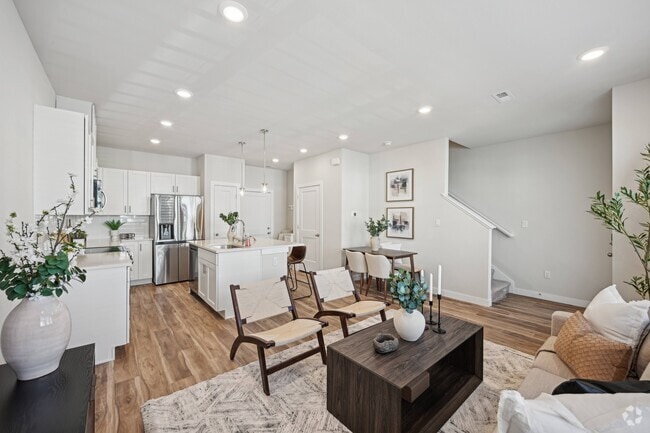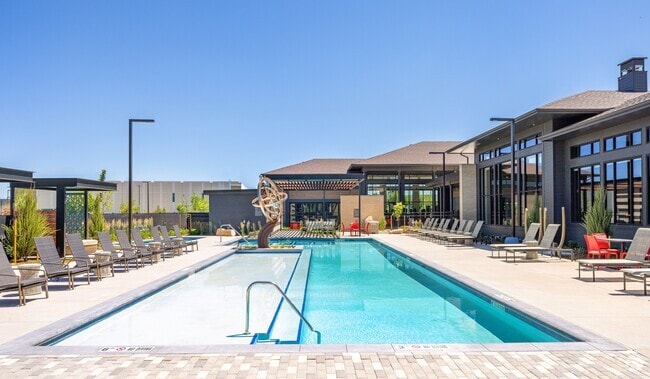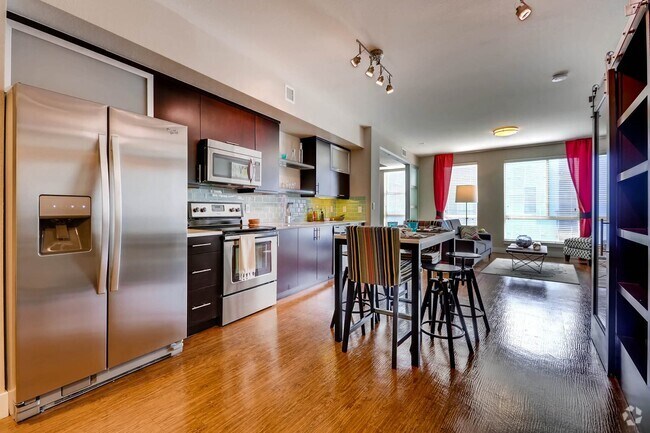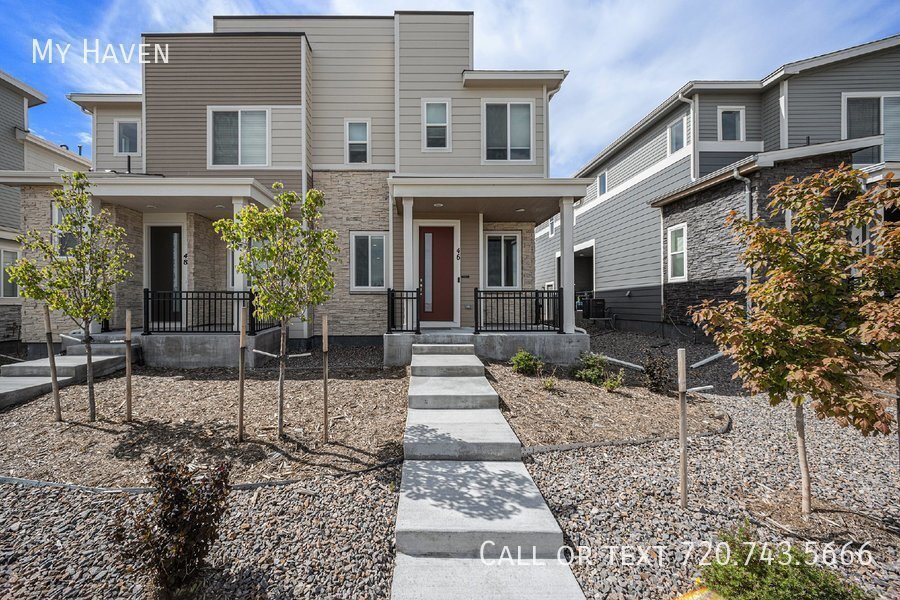46 N Trussville St
Aurora, CO 80018

Check Back Soon for Upcoming Availability
| Beds | Baths | Average SF |
|---|---|---|
| 3 Bedrooms 3 Bedrooms 3 Br | 2.5 Baths 2.5 Baths 2.5 Ba | 1,451 SF |
Fees and Policies
The fees below are based on community-supplied data and may exclude additional fees and utilities.
- Dogs Allowed
-
Fees not specified
- Cats Allowed
-
Fees not specified
- Parking
-
Garage--Assigned Parking
-
Other--Assigned Parking
About This Property
---- SCHEDULE A SHOWING ONLINE AT: ---- **EMAIL OR CALL TO SCHEDULE YOUR TOUR** Welcome to 46 N Trussville! Embrace the charm and modern elegance of this stunning townhouse that was just built in 2022. Boasting 3 spacious bedrooms and a total of 2.5 baths and 1451 sq ft. The main floor also offers an inviting living room, open kitchen with island and pantry, a powder room, a relaxing covered patio and a 2-car garage. Upstairs, you’ll find a convenient laundry and three generous bedrooms, including a lavish owner's suite with an immense walk-in closet and private bath with double sinks. Let's not forget about how this home faces open space, no neighbors in front of you! Located in the Harmony neighborhood of Aurora off of Alameda and Powhaton, this new neighborhood features a community center with a game room, full gym, outdoor pool, and dog park. For your commute, there's easy access to either I-70 or E-470 is convenience and you're just a 15 minute drive to DIA. * Availability date: Around 9/15/2024 * Lease Term Options: 12 months * Approved applications require at least 5 business days before moving in, regardless of the unit availability date. Availability date is subject to change. TOUR SCHEDULING * If the property is vacant, you can schedule your self-guided tour through Show Mojo via the email that will be sent to you. If the property is not currently vacant, you may schedule a time to view through an agent led tour or be notified when tour times are available. You will receive an email from Show Mojo that will walk through the process of these options. All tours are required to verify their identity through a credit or debit card as well as government issued ID. APPLICATION DETAILS * Application Fee: $59 per adult occupying the property * Administration Fee: $150, one-time fee applied after application approval * Security Deposit: Half of one month's rent. Some applicants may qualify for security deposit alternatives! * Pets: Up to two pets * Pet Fees: Refundable $300 per pet fee if allowed + one-time $25 PetScreening fee per pet due on application. The monthly pet fee is $35 per pet. * Utilities: Resident pays all plus any cable/internet/security. * Lawn Care/Snow Removal: Resident must take care of any landscaping including lawn care, mowing/weeding/raking, and snow removal. * The first applicant to pay the application fee, then once approved, pay the security deposit and administration fee, will have the opportunity to move forward with a lease. * Equal opportunity leasing and housing APPLICANT QUALIFICATION STANDARDS * Total income of at least 2X monthly charges for an individual applicant or combined for the household. * 635+ credit score is required. Applicants with a lower credit score may justify denial or require provision of an additional security deposit. Please note this is not inclusive of any subsidized housing requirements per state law. * Guarantors will only be considered to meet income requirements. * Application processing time is 1-3 days. * The prospective resident has the right to provide to the landlord a portable screening report, as defined in Section 38-12-902(2.5), Colorado Revised Statutes. * Review My Haven Application & Residency Standards at: * Other terms, fees, and conditions may apply RESIDENT BENEFIT PACKAGE All My Haven residents are enrolled in the Resident Benefits Package for $39.95/month which includes renters’ insurance ($100,000 liability and $10,000 personal property), HVAC air filter delivery (for applicable properties), credit building to help boost your credit score with timely rent payments, $1M Identity Protection, move-in concierge service making utility connection and home service set up a breeze during your move-in, our best-in-class resident rewards program, and much more! More details upon application completion.Vinyl Wood Plank
46 N Trussville St is a townhome located in Arapahoe County and the 80018 ZIP Code. This area is served by the Adams-Arapahoe 28j attendance zone.
Townhome Features
Washer/Dryer
Air Conditioning
Dishwasher
Microwave
- Washer/Dryer
- Air Conditioning
- Dishwasher
- Disposal
- Microwave
- Refrigerator
Filled with unique attractions and fun activities for everyone, Aurora, Colorado is a wonderful place to call home. Explore the beauty of Colorado’s outdoors at one of the dozens of parks, 50 miles of trails, six public golf courses, and two reservoirs, plus thousands of acres of open space. Boating, fishing, windsurfing, hiking, and biking are just a few of the popular outdoor recreational activities in the area. Aurora has easy access to major highways and offers wonderful public schools zoned into the Aurora Public School District.
The Cultural Arts District in Aurora offers theaters, such as the Aurora Fox Arts Center, and museums, like the Aurora History Museum, for residents and visitors alike. There’s a multitude of shopping options in town like the Gardens on Havana, a premier open-air shopping center with retailers, restaurants, and high-demand conveniences such as Target, Kohl’s, Starbucks, and Sprouts Famers Market.
Learn more about living in Aurora- Washer/Dryer
- Air Conditioning
- Dishwasher
- Disposal
- Microwave
- Refrigerator
| Colleges & Universities | Distance | ||
|---|---|---|---|
| Colleges & Universities | Distance | ||
| Drive: | 18 min | 9.1 mi | |
| Drive: | 22 min | 11.6 mi | |
| Drive: | 24 min | 12.9 mi | |
| Drive: | 28 min | 20.9 mi |
 The GreatSchools Rating helps parents compare schools within a state based on a variety of school quality indicators and provides a helpful picture of how effectively each school serves all of its students. Ratings are on a scale of 1 (below average) to 10 (above average) and can include test scores, college readiness, academic progress, advanced courses, equity, discipline and attendance data. We also advise parents to visit schools, consider other information on school performance and programs, and consider family needs as part of the school selection process.
The GreatSchools Rating helps parents compare schools within a state based on a variety of school quality indicators and provides a helpful picture of how effectively each school serves all of its students. Ratings are on a scale of 1 (below average) to 10 (above average) and can include test scores, college readiness, academic progress, advanced courses, equity, discipline and attendance data. We also advise parents to visit schools, consider other information on school performance and programs, and consider family needs as part of the school selection process.
View GreatSchools Rating Methodology
Data provided by GreatSchools.org © 2025. All rights reserved.
Transportation options available in Aurora include 2Nd & Abilene Station, located 10.2 miles from 46 N Trussville St. 46 N Trussville St is near Denver International, located 18.0 miles or 24 minutes away.
| Transit / Subway | Distance | ||
|---|---|---|---|
| Transit / Subway | Distance | ||
| Drive: | 19 min | 10.2 mi | |
| Drive: | 20 min | 10.6 mi | |
| Drive: | 20 min | 10.9 mi | |
| Drive: | 21 min | 10.9 mi | |
| Drive: | 23 min | 12.6 mi |
| Commuter Rail | Distance | ||
|---|---|---|---|
| Commuter Rail | Distance | ||
| Drive: | 19 min | 9.5 mi | |
| Drive: | 21 min | 12.0 mi | |
| Drive: | 22 min | 12.9 mi | |
| Drive: | 22 min | 12.9 mi | |
| Drive: | 23 min | 17.5 mi |
| Airports | Distance | ||
|---|---|---|---|
| Airports | Distance | ||
|
Denver International
|
Drive: | 24 min | 18.0 mi |
Time and distance from 46 N Trussville St.
| Shopping Centers | Distance | ||
|---|---|---|---|
| Shopping Centers | Distance | ||
| Drive: | 13 min | 7.0 mi | |
| Drive: | 17 min | 9.3 mi |
| Parks and Recreation | Distance | ||
|---|---|---|---|
| Parks and Recreation | Distance | ||
|
Plains Conservation Center
|
Drive: | 19 min | 9.1 mi |
|
Morrison Nature Center
|
Drive: | 19 min | 10.2 mi |
|
Del Mar Park
|
Drive: | 20 min | 11.0 mi |
|
Sand Creek Regional Greenway
|
Drive: | 23 min | 12.3 mi |
| Hospitals | Distance | ||
|---|---|---|---|
| Hospitals | Distance | ||
| Drive: | 21 min | 11.2 mi | |
| Drive: | 22 min | 11.5 mi | |
| Drive: | 23 min | 12.5 mi |
| Military Bases | Distance | ||
|---|---|---|---|
| Military Bases | Distance | ||
| Drive: | 37 min | 13.7 mi | |
| Drive: | 87 min | 72.0 mi | |
| Drive: | 96 min | 81.6 mi |
You May Also Like
Applicant has the right to provide the property manager or owner with a Portable Tenant Screening Report (PTSR) that is not more than 30 days old, as defined in § 38-12-902(2.5), Colorado Revised Statutes; and 2) if Applicant provides the property manager or owner with a PTSR, the property manager or owner is prohibited from: a) charging Applicant a rental application fee; or b) charging Applicant a fee for the property manager or owner to access or use the PTSR.
Similar Rentals Nearby
What Are Walk Score®, Transit Score®, and Bike Score® Ratings?
Walk Score® measures the walkability of any address. Transit Score® measures access to public transit. Bike Score® measures the bikeability of any address.
What is a Sound Score Rating?
A Sound Score Rating aggregates noise caused by vehicle traffic, airplane traffic and local sources
