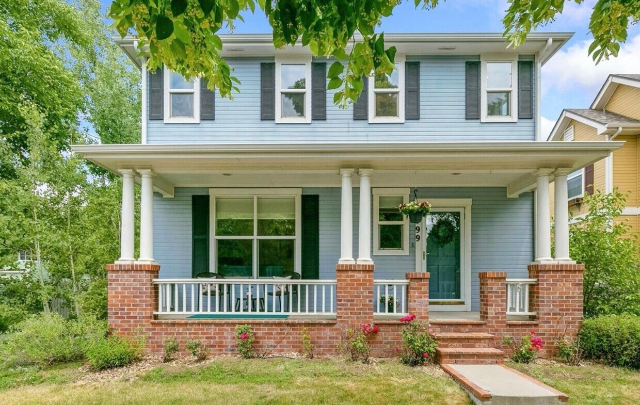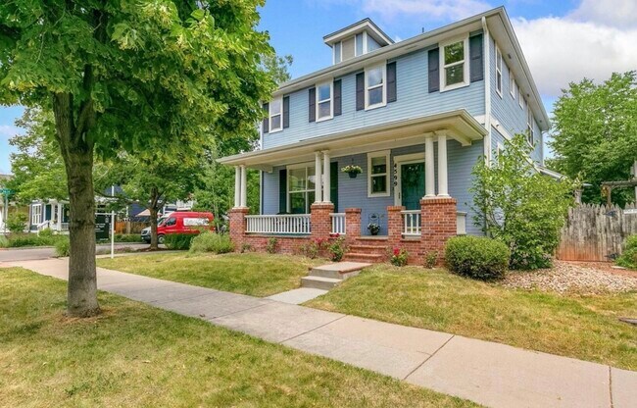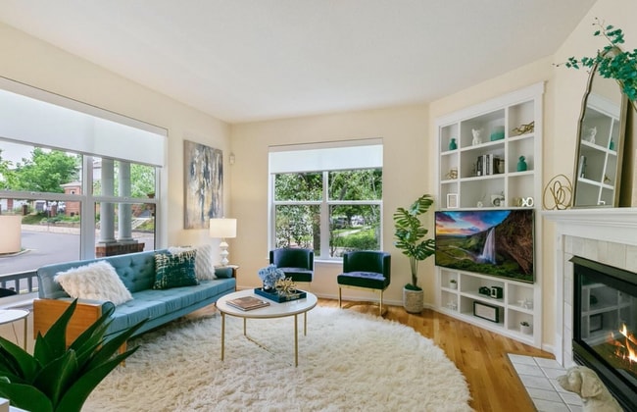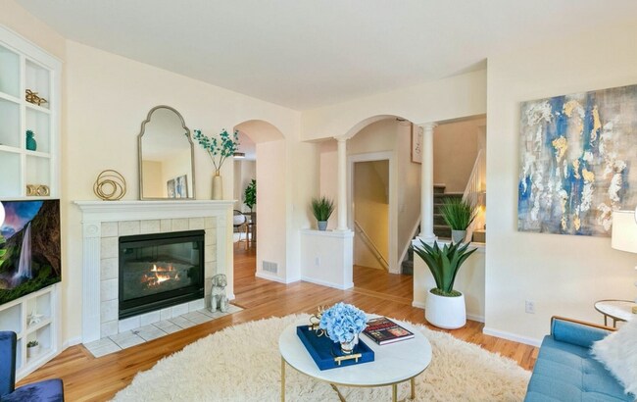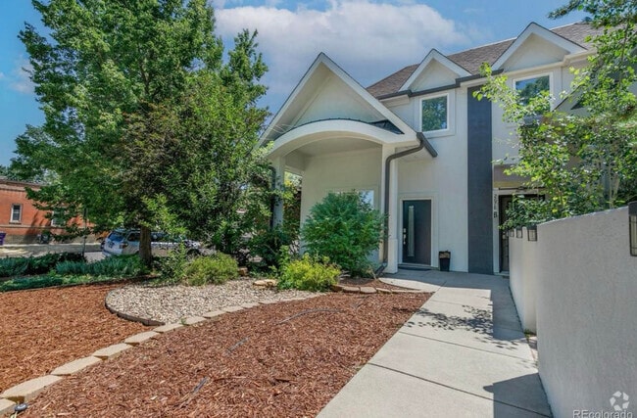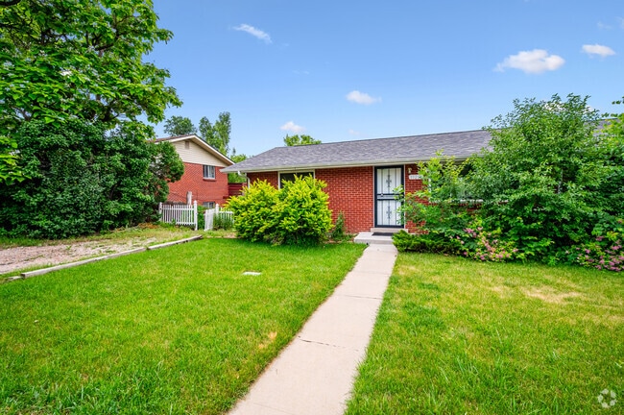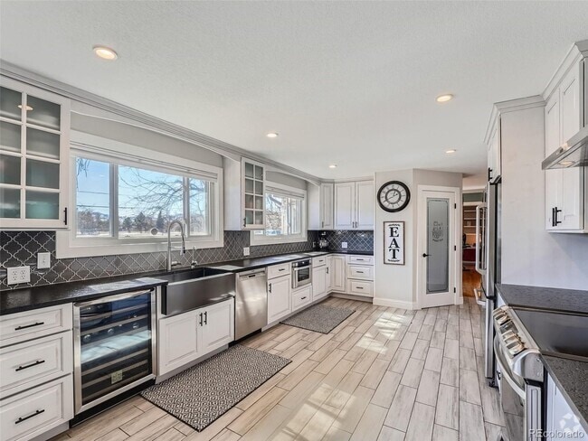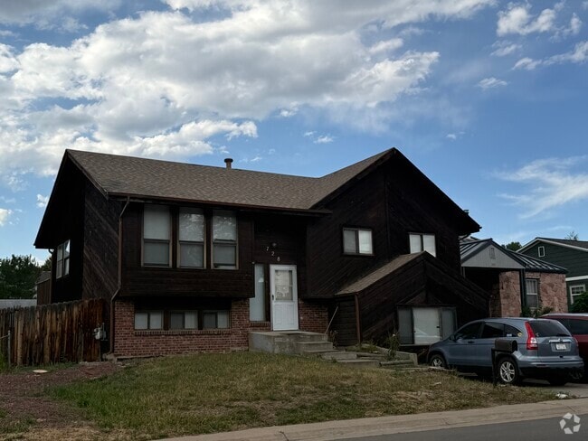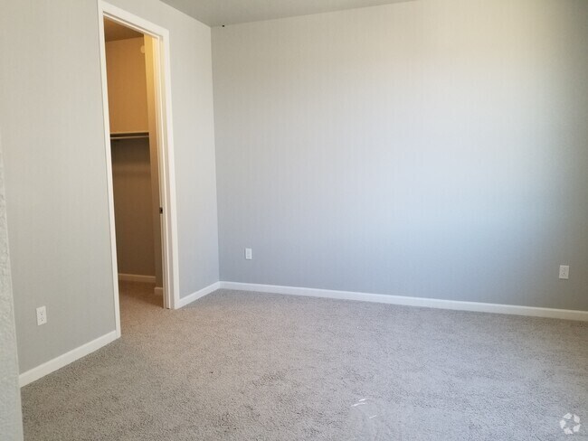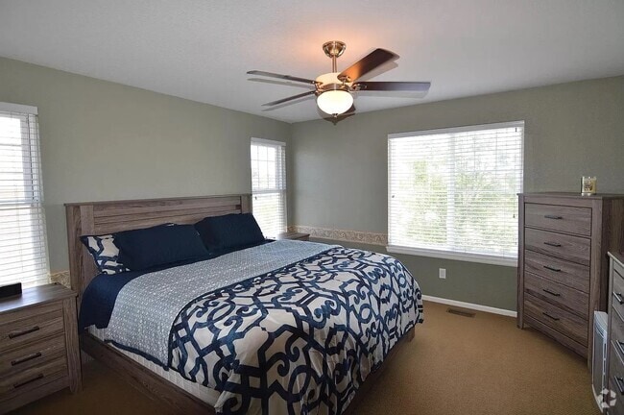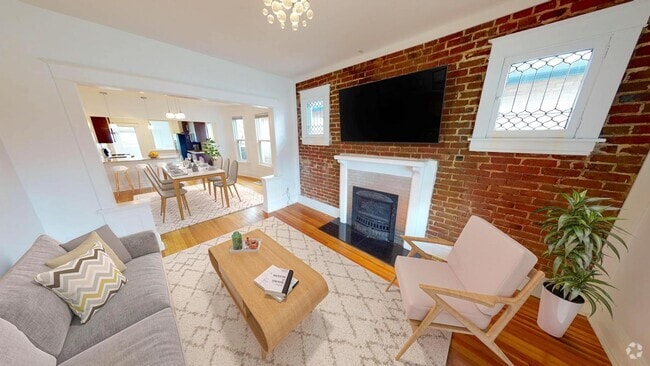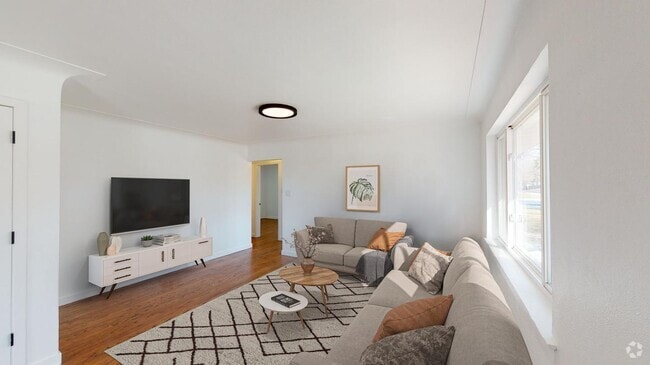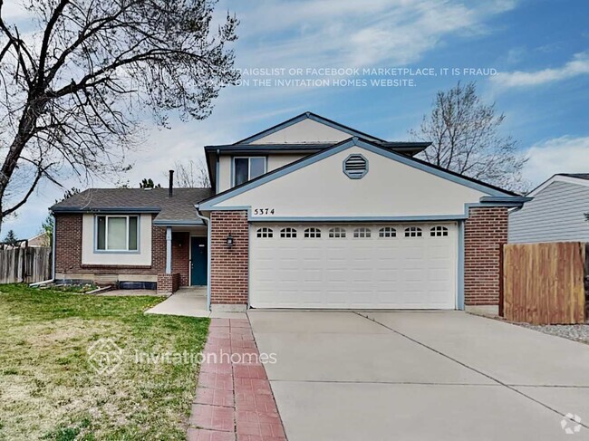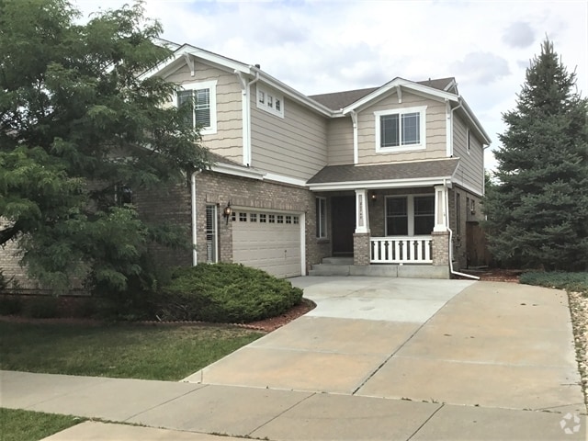4599 W 36th Ave
Denver, CO 80212

Check Back Soon for Upcoming Availability
| Beds | Baths | Average SF |
|---|---|---|
| 4 Bedrooms 4 Bedrooms 4 Br | 3.5 Baths 3.5 Baths 3.5 Ba | 2,800 SF |
Fees and Policies
The fees below are based on community-supplied data and may exclude additional fees and utilities.
- Dogs Allowed
-
Fees not specified
- Cats Allowed
-
Fees not specified
- Parking
-
Garage--
About This Property
This deluxe corner lot has southern and western exposure, with a private fully-fenced backyard. You overlook a little playground and a community garden where you can grow your own vegetables. There is also a quaint pocket park where you can ride bikes & enjoy live music events with neighbors at the gazebo. The sunlit main floor delivers an open floor plan featuring bright & casual dining spaces. The kitchen features a new gas stove, new fridge & an eating/prep island highlighted with ample shaker style cabinetry. The bedrooms are all located upstairs on the second floor, two of which have walk-in closets, tons of light, views of the park and - for those working from home - are well suited for a home office. Master bed custom his/hers closets & en-suite bathroom, with a walk-in shower, double sink vanity & soaking tub. The basement comes with a theatre screen, perfect for family movie night. Laundry room comes with washer/drier. There is an attached two car garage and plenty of free street parking. Perfect location…five minutes walking distance to grocery store, gym and shops along Tennyson. Walking distance to 32nd Street, Sloan’s Lake and centrally located to all of Denver’s downtown attractions. $4000 a month, utilities and furnishings not included. Available Aug 1st or September 1st. One year lease. Small pets negotiable.
4599 W 36th Ave is a house located in Denver County and the 80212 ZIP Code.
House Features
Washer/Dryer
Air Conditioning
Dishwasher
Washer/Dryer Hookup
Hardwood Floors
Walk-In Closets
Island Kitchen
Granite Countertops
Highlights
- Washer/Dryer
- Washer/Dryer Hookup
- Air Conditioning
- Heating
- Ceiling Fans
- Smoke Free
- Cable Ready
- Double Vanities
- Tub/Shower
- Fireplace
- Handrails
- Sprinkler System
Kitchen Features & Appliances
- Dishwasher
- Disposal
- Ice Maker
- Granite Countertops
- Stainless Steel Appliances
- Pantry
- Island Kitchen
- Eat-in Kitchen
- Kitchen
- Microwave
- Oven
- Range
- Refrigerator
- Freezer
- Breakfast Nook
- Instant Hot Water
Model Details
- Hardwood Floors
- Carpet
- Tile Floors
- Basement
- Office
- Crown Molding
- Views
- Walk-In Closets
Though considered an urban community, West Highland has a quaint, welcoming feel with its tree-lined streets, walkable neighborhoods, and cozy homes and apartments that come at an affordable rate. This neighborhood appeals to renters wanting an upbeat part of town, while remaining close to the city. West Highland is a quick four miles northwest of Downtown Denver, and on the way into the city, you’ll pass major attractions like the Downtown Aquarium, Elitch Gardens, and Larimer Square!
There’s something for everyone in Denver’s West Highland with an array of restaurants, bars, grocers, boutiques, and services, mainly situated along 32nd Avenue. From yoga studios and wine stores to book stores and cheese shops, West Highland has it all. Check out Blue Pan Pizza for some Italian specialties, Sassafras American Eatery for a classic Southern breakfast, or the Matador for elevated Mexican dishes.
Learn more about living in West HighlandBelow are rent ranges for similar nearby apartments
| Beds | Average Size | Lowest | Typical | Premium |
|---|---|---|---|---|
| Studio Studio Studio | 539-541 Sq Ft | $1,095 | $1,745 | $4,529 |
| 1 Bed 1 Bed 1 Bed | 757-761 Sq Ft | $733 | $2,261 | $6,799 |
| 2 Beds 2 Beds 2 Beds | 1094 Sq Ft | $880 | $3,032 | $9,379 |
| 3 Beds 3 Beds 3 Beds | 1697 Sq Ft | $1,725 | $3,653 | $5,490 |
| 4 Beds 4 Beds 4 Beds | 2247 Sq Ft | $3,400 | $3,793 | $4,550 |
- Washer/Dryer
- Washer/Dryer Hookup
- Air Conditioning
- Heating
- Ceiling Fans
- Smoke Free
- Cable Ready
- Double Vanities
- Tub/Shower
- Fireplace
- Handrails
- Sprinkler System
- Dishwasher
- Disposal
- Ice Maker
- Granite Countertops
- Stainless Steel Appliances
- Pantry
- Island Kitchen
- Eat-in Kitchen
- Kitchen
- Microwave
- Oven
- Range
- Refrigerator
- Freezer
- Breakfast Nook
- Instant Hot Water
- Hardwood Floors
- Carpet
- Tile Floors
- Basement
- Office
- Crown Molding
- Views
- Walk-In Closets
- Laundry Facilities
- Porch
- Deck
- Yard
- Lawn
- Grill
- Garden
- Playground
| Colleges & Universities | Distance | ||
|---|---|---|---|
| Colleges & Universities | Distance | ||
| Drive: | 7 min | 2.4 mi | |
| Drive: | 10 min | 3.6 mi | |
| Drive: | 10 min | 3.7 mi | |
| Drive: | 10 min | 3.7 mi |
Transportation options available in Denver include Sheridan, located 2.5 miles from 4599 W 36th Ave. 4599 W 36th Ave is near Denver International, located 26.4 miles or 35 minutes away.
| Transit / Subway | Distance | ||
|---|---|---|---|
| Transit / Subway | Distance | ||
|
|
Drive: | 6 min | 2.5 mi |
|
|
Drive: | 8 min | 3.1 mi |
|
|
Drive: | 8 min | 3.1 mi |
|
|
Drive: | 9 min | 3.2 mi |
|
|
Drive: | 9 min | 3.3 mi |
| Commuter Rail | Distance | ||
|---|---|---|---|
| Commuter Rail | Distance | ||
|
|
Drive: | 8 min | 3.1 mi |
|
|
Drive: | 8 min | 3.2 mi |
| Drive: | 9 min | 3.4 mi | |
| Drive: | 9 min | 3.5 mi | |
|
60Th & Sheridan - Arvada Gold Strike Station Track 1
|
Drive: | 9 min | 3.5 mi |
| Airports | Distance | ||
|---|---|---|---|
| Airports | Distance | ||
|
Denver International
|
Drive: | 35 min | 26.4 mi |
Time and distance from 4599 W 36th Ave.
| Shopping Centers | Distance | ||
|---|---|---|---|
| Shopping Centers | Distance | ||
| Walk: | 4 min | 0.2 mi | |
| Walk: | 12 min | 0.6 mi | |
| Walk: | 13 min | 0.7 mi |
| Parks and Recreation | Distance | ||
|---|---|---|---|
| Parks and Recreation | Distance | ||
|
Wheat Ridge Active Adult Center
|
Drive: | 4 min | 1.2 mi |
|
Landry's Downtown Aquarium
|
Drive: | 7 min | 2.7 mi |
|
Centennial Gardens
|
Drive: | 8 min | 2.9 mi |
|
Children's Museum of Denver
|
Drive: | 9 min | 2.9 mi |
|
Clements Community Center
|
Drive: | 8 min | 3.6 mi |
| Hospitals | Distance | ||
|---|---|---|---|
| Hospitals | Distance | ||
| Drive: | 6 min | 2.5 mi | |
| Drive: | 11 min | 4.5 mi | |
| Drive: | 13 min | 5.0 mi |
| Military Bases | Distance | ||
|---|---|---|---|
| Military Bases | Distance | ||
| Drive: | 50 min | 23.8 mi | |
| Drive: | 85 min | 68.1 mi | |
| Drive: | 94 min | 77.8 mi |
You May Also Like
Applicant has the right to provide the property manager or owner with a Portable Tenant Screening Report (PTSR) that is not more than 30 days old, as defined in § 38-12-902(2.5), Colorado Revised Statutes; and 2) if Applicant provides the property manager or owner with a PTSR, the property manager or owner is prohibited from: a) charging Applicant a rental application fee; or b) charging Applicant a fee for the property manager or owner to access or use the PTSR.
Similar Rentals Nearby
What Are Walk Score®, Transit Score®, and Bike Score® Ratings?
Walk Score® measures the walkability of any address. Transit Score® measures access to public transit. Bike Score® measures the bikeability of any address.
What is a Sound Score Rating?
A Sound Score Rating aggregates noise caused by vehicle traffic, airplane traffic and local sources
