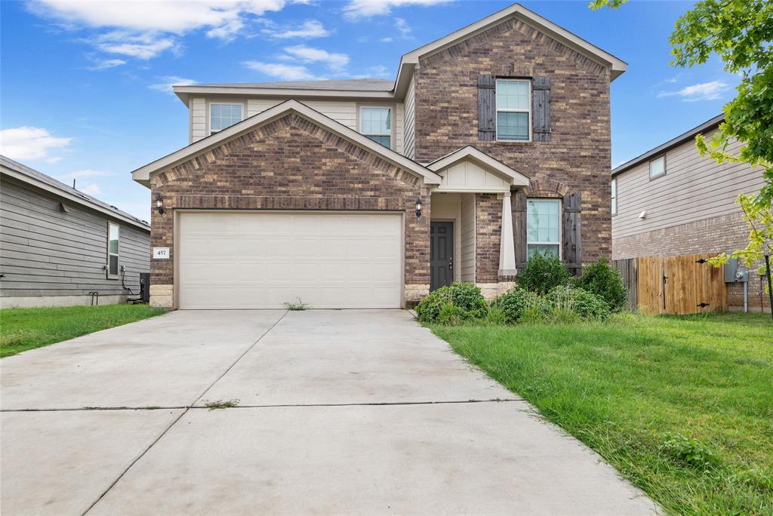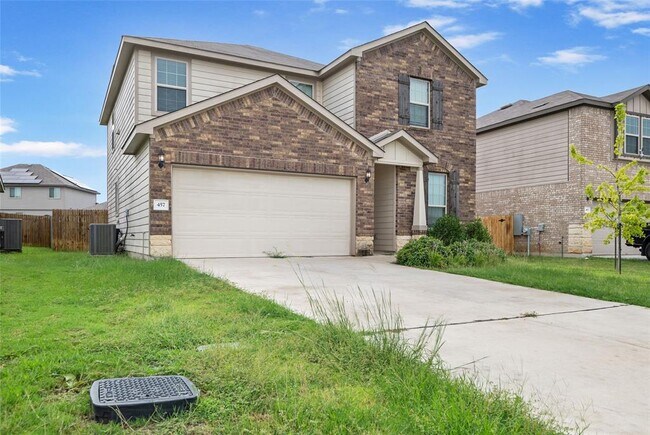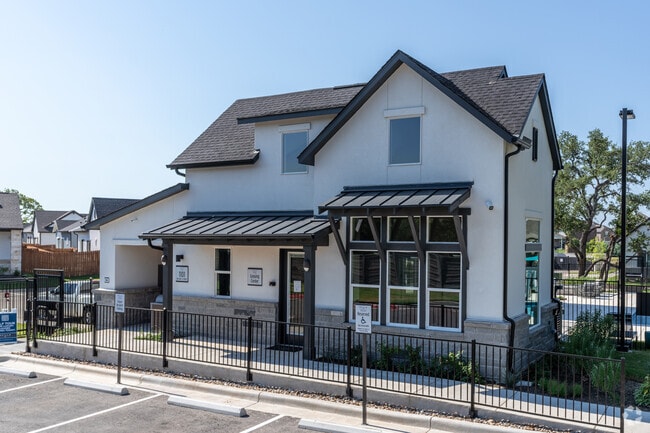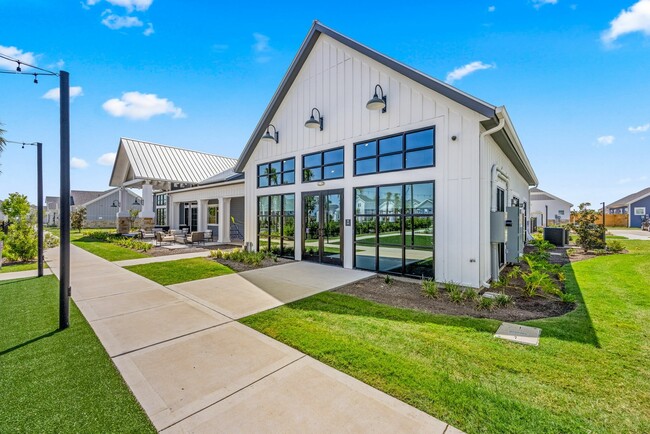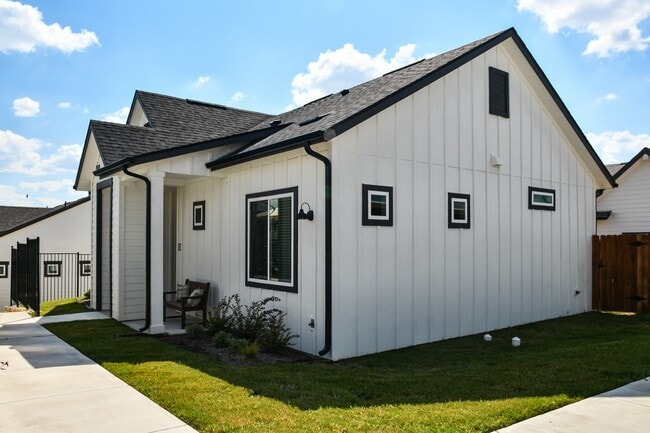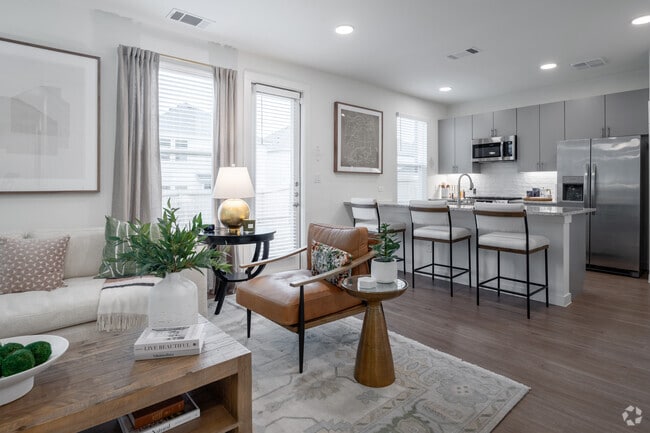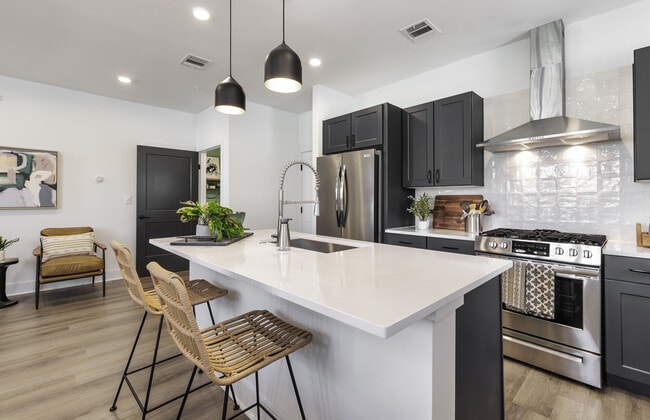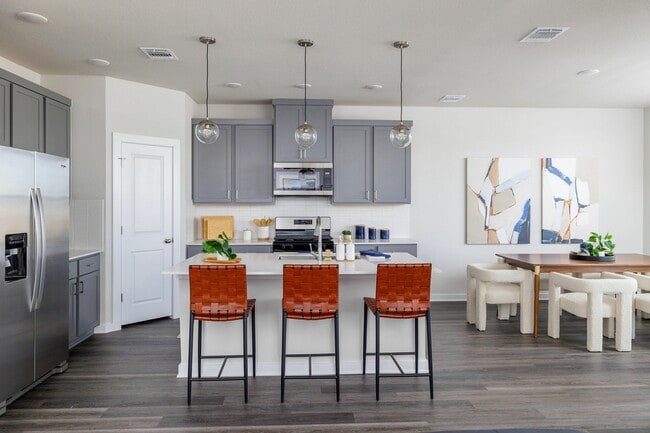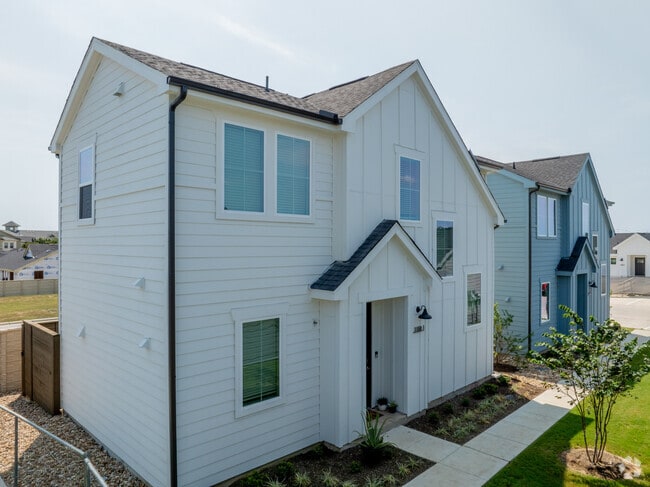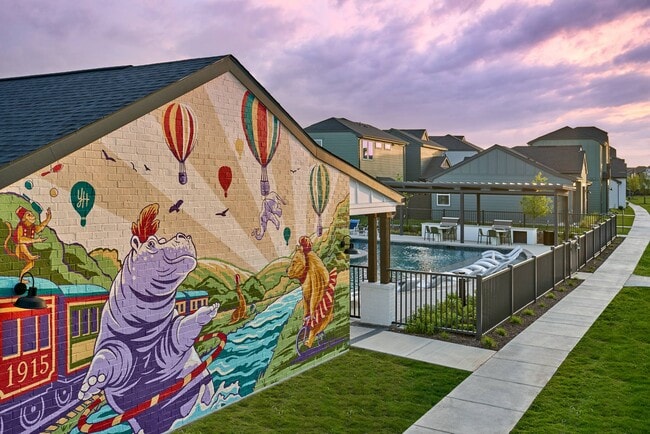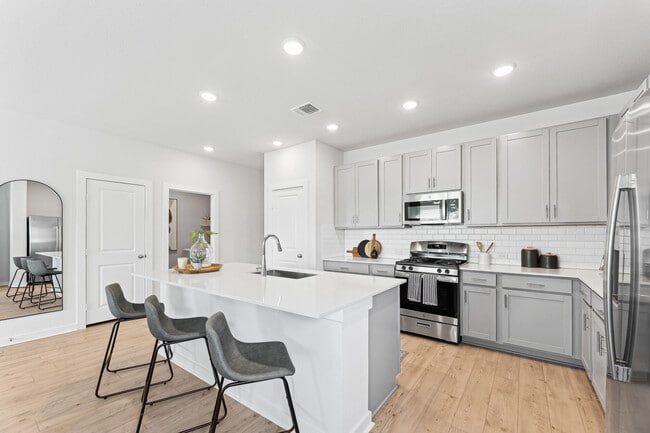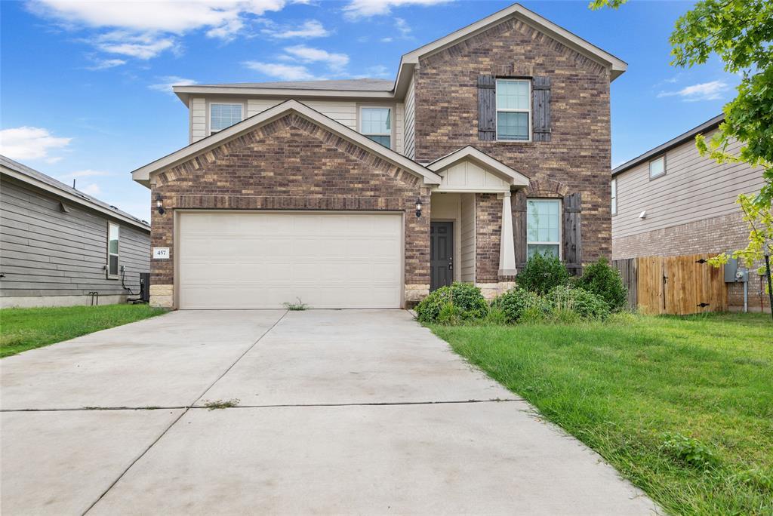457 Bedford Falls Ln
Jarrell, TX 76537
-
Bedrooms
3
-
Bathrooms
3
-
Square Feet
2,084 sq ft
-
Available
Available Now
Highlights
- Built in 2021 | New Construction
- Open Floorplan
- Clubhouse
- High Ceiling
- Community Pool
- Sport Court

About This Home
Welcome to this beautiful two-story Centex Home in the sought-after Sonterra community of Jarrell. Built in 2021, this spacious residence offers modern design, functional layout, and quality finishes throughout. Highlights: Open-Concept Living: Bright and airy floor plan with high ceilings, recessed lighting, and stylish finishes. Gourmet Kitchen: Granite countertops, center island, stainless steel appliances, pantry, and a breakfast area that flows seamlessly into the dining and living spaces. Bedrooms: 3 generously sized bedrooms, including the primary suite on the upper level with a double vanity bath and walk-in closet. Bathrooms: 2 full baths + 1 half bath for guests. Upgrades: Energy Star-qualified appliances, French doors, wired for data, and more. Exterior & Lot: Sprinkler system on all sides, 2-car attached garage, and an interior lot with ample outdoor space. Community & Location: Situated in Williamson County, within Jarrell ISD, with easy access to local schools, shopping, and amenities. With 2,084 sq ft of living space on a 6,839 sq ft lot, this home offers the perfect balance of comfort and convenience.
457 Bedford Falls Ln is a house located in Williamson County and the 76537 ZIP Code. This area is served by the Jarrell Independent attendance zone.
Home Details
Home Type
Year Built
Bedrooms and Bathrooms
Eco-Friendly Details
Flooring
Home Design
Home Security
Interior Spaces
Kitchen
Laundry
Listing and Financial Details
Lot Details
Outdoor Features
Parking
Schools
Utilities
Community Details
Amenities
Overview
Pet Policy
Recreation
Fees and Policies
The fees below are based on community-supplied data and may exclude additional fees and utilities.
- Dogs
- Allowed
- Cats
- Allowed
Property Fee Disclaimer: Based on community-supplied data and independent market research. Subject to change without notice. May exclude fees for mandatory or optional services and usage-based utilities.
Contact
- Listed by Saritha Chintala | FULL CIRCLE RE
- Phone Number
- Contact
-
Source
 Austin Board of REALTORS®
Austin Board of REALTORS®
- Dishwasher
- Disposal
- Microwave
- Refrigerator
- Carpet
- Vinyl Flooring
Far Northeast Austin combines rural Texas and Southern hospitality with proximity to urban centers and an outdoor lifestyle. This juxtaposition creates a wonderful atmosphere for residents in Far Northeast, a large community with the San Gabriel River at its core. Nearby Round Rock provides the museums, theaters, and nightlife along with the Rock’N River Water Park, while cozy Pflugerville offers a variety of shops and restaurants. Closer to home, residents of Far Northeast enjoy canoeing and fishing on the river and camping at the many campgrounds on the lake.
Far Northeast is a terrific area for those who want fast access to several nearby cities, from Austin to Waco. The neighborhoods in Far Northeast include Walburg, Granger, Circleville, and Waterloo. You’ll find acres of farmland tucked among cozy residential communities, and students appreciate quick access to Southwestern University in nearby Georgetown.
Learn more about living in Far Northeast| Colleges & Universities | Distance | ||
|---|---|---|---|
| Colleges & Universities | Distance | ||
| Drive: | 24 min | 15.9 mi | |
| Drive: | 32 min | 22.5 mi | |
| Drive: | 30 min | 22.9 mi | |
| Drive: | 36 min | 29.0 mi |
 The GreatSchools Rating helps parents compare schools within a state based on a variety of school quality indicators and provides a helpful picture of how effectively each school serves all of its students. Ratings are on a scale of 1 (below average) to 10 (above average) and can include test scores, college readiness, academic progress, advanced courses, equity, discipline and attendance data. We also advise parents to visit schools, consider other information on school performance and programs, and consider family needs as part of the school selection process.
The GreatSchools Rating helps parents compare schools within a state based on a variety of school quality indicators and provides a helpful picture of how effectively each school serves all of its students. Ratings are on a scale of 1 (below average) to 10 (above average) and can include test scores, college readiness, academic progress, advanced courses, equity, discipline and attendance data. We also advise parents to visit schools, consider other information on school performance and programs, and consider family needs as part of the school selection process.
View GreatSchools Rating Methodology
Data provided by GreatSchools.org © 2025. All rights reserved.
You May Also Like
Similar Rentals Nearby
-
-
-
1 / 12
-
-
-
-
-
-
-
1 / 23
What Are Walk Score®, Transit Score®, and Bike Score® Ratings?
Walk Score® measures the walkability of any address. Transit Score® measures access to public transit. Bike Score® measures the bikeability of any address.
What is a Sound Score Rating?
A Sound Score Rating aggregates noise caused by vehicle traffic, airplane traffic and local sources
