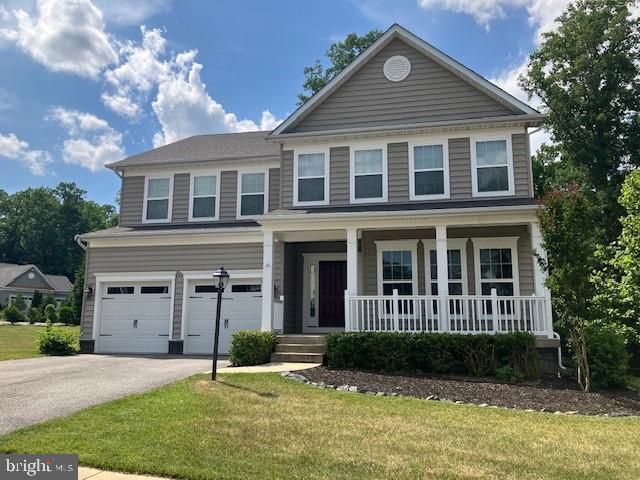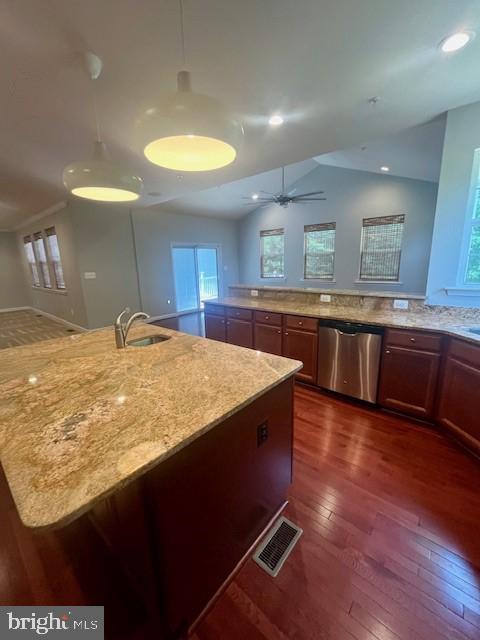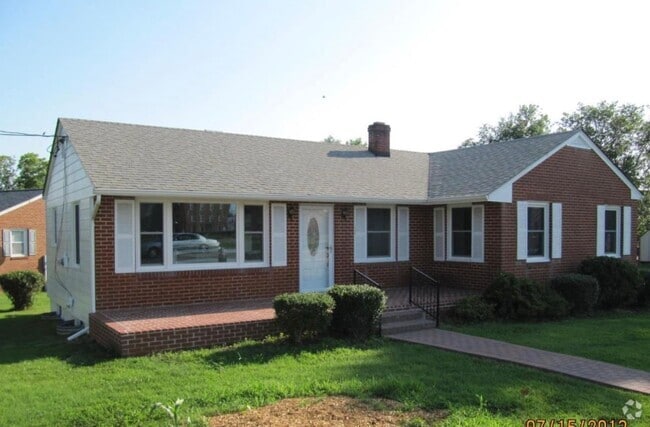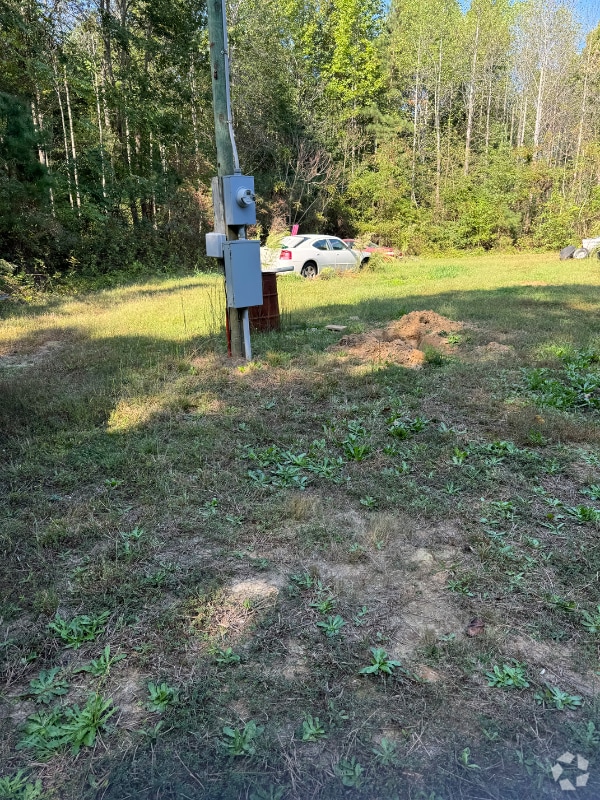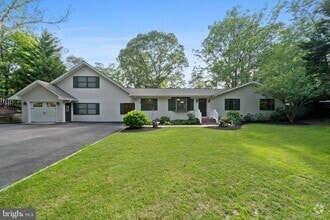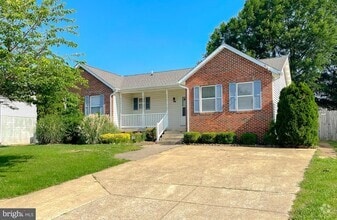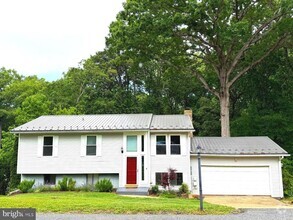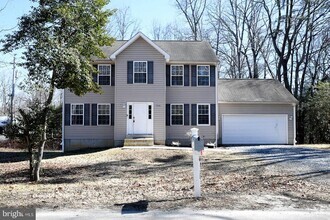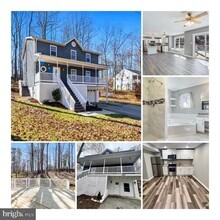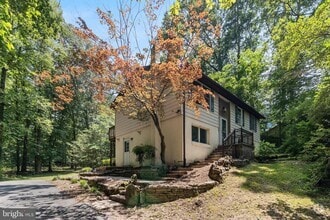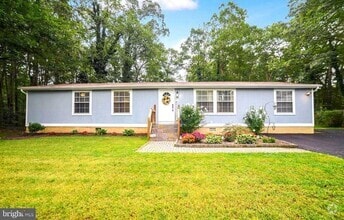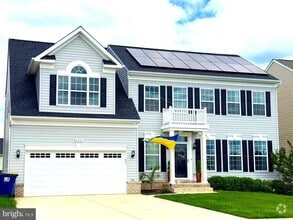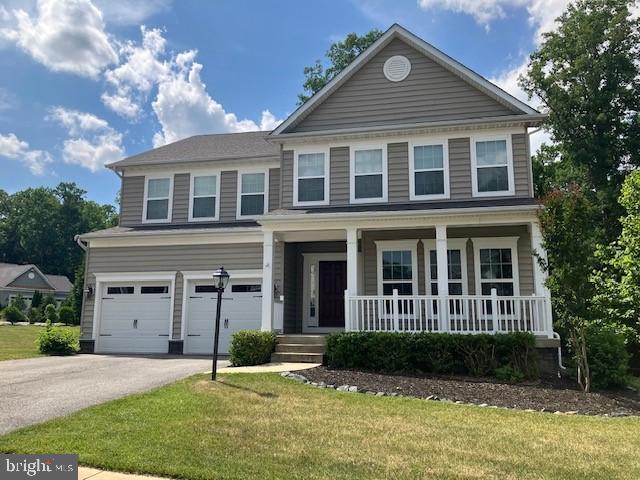45570 Havenridge St
California, MD 20619
-
Bedrooms
5
-
Bathrooms
4.5
-
Square Feet
5,355 sq ft
-
Available
Available Jun 19
Highlights
- Eat-In Gourmet Kitchen
- View of Trees or Woods
- Open Floorplan
- Colonial Architecture
- Deck
- Cathedral Ceiling

About This Home
THREE LEVELS OF PURE LUXURY AWAIT! THIS HOME IS NOT AFRAID TO WOW" YOU! 4 SPACIOUS BEDROOMS & 3 FULL BATHS ON THE UPPER LEVEL (ALL BEDROOMS HAVE LARGE WALK IN CLOSET SPACE.) PRIMARY SUITE IS AMAZING WITH 2 HUGE WALK-IN LUXURY CLOSETS, TRAY CEILING, FIREPLACE & "DREAM SPA" BATHROOM WITH WALK IN DOUBLE SHOWER, MAJESTIC SOAKING TUB, DUAL VANITIES & MORE! 2 UPPER BEDROOMS SHARE A LARGE "JACK AND JILL" BATHROOM & 1 BEDROOMS HAS ITS OWN "ENSUITE" FULL BATHROOM. MAIN LEVEL HAS STUNNING GOURMET KITCHEN WITH ISLAND, GRANITE, HARDWOOD, STAINLESS STEEL APPLIANCES AND MORE. GIGANTIC FAMILY ROOM OFF KITCHEN AS WELL AS BREAKFAST AREA, LIVING ROOM, MUD ROOM, HALF BATH, DINING ROOM, MULTIPLE STORAGE AREAS AND DECK ACCESS. BASEMENT BOASTS A HUGE OPEN LIVING SPACE WITH PLENTY OF STORAGE ALONG WITH A GYM, 5TH BEDROOM, FULL BATHROOM AND ACCESS TO BACK YARD. THIS HOME IS GORGEOUS INSIDE AND OUT! STUNNING COMMUNITY AND GREAT LOCATION MINUTES FROM SOLOMONS ISLAND AND PAX RIVER. CLOSE TO SHOPPING, DINING AND RECREATION. YOU WILL NOT WANT TO MISS THIS."
45570 Havenridge St is a house located in St Marys County and the 20619 ZIP Code. This area is served by the St. Mary's County Public Schools attendance zone.
Home Details
Home Type
Year Built
Bedrooms and Bathrooms
Eco-Friendly Details
Finished Basement
Flooring
Home Design
Home Security
Interior Spaces
Kitchen
Laundry
Listing and Financial Details
Lot Details
Outdoor Features
Parking
Schools
Utilities
Views
Community Details
Amenities
Overview
Pet Policy
Recreation
Contact
- Listed by Julie A Posey | Wilkinson PM INC
- Phone Number
- Contact
-
Source
 Bright MLS, Inc.
Bright MLS, Inc.
- Fireplace
- Dishwasher
- Basement
Located on the banks of the Patuxent River in southern Maryland, California offers the tranquility of a small town with the amenities of a comfortable suburb. Modern shopping centers with national retailers and tasty restaurants line Three Notch Road while a host of scenic parks surround California. Destinations like Saint Mary’s State Park, Greenwell State Park, and Calvert Cliffs State Park are all easily accessible from California. Locals also enjoy the many fishing and boating opportunities presented by the Patuxent River. Convenience to the Patuxent River Naval Air Station makes California a desirable location for many military families. The many metropolitan amenities of Washington, DC are also less than a two-hour drive from California.
Learn more about living in California| Colleges & Universities | Distance | ||
|---|---|---|---|
| Colleges & Universities | Distance | ||
| Drive: | 16 min | 9.2 mi | |
| Drive: | 24 min | 14.1 mi | |
| Drive: | 38 min | 23.9 mi | |
| Drive: | 53 min | 35.0 mi |
 The GreatSchools Rating helps parents compare schools within a state based on a variety of school quality indicators and provides a helpful picture of how effectively each school serves all of its students. Ratings are on a scale of 1 (below average) to 10 (above average) and can include test scores, college readiness, academic progress, advanced courses, equity, discipline and attendance data. We also advise parents to visit schools, consider other information on school performance and programs, and consider family needs as part of the school selection process.
The GreatSchools Rating helps parents compare schools within a state based on a variety of school quality indicators and provides a helpful picture of how effectively each school serves all of its students. Ratings are on a scale of 1 (below average) to 10 (above average) and can include test scores, college readiness, academic progress, advanced courses, equity, discipline and attendance data. We also advise parents to visit schools, consider other information on school performance and programs, and consider family needs as part of the school selection process.
View GreatSchools Rating Methodology
Data provided by GreatSchools.org © 2025. All rights reserved.
You May Also Like
Similar Rentals Nearby
What Are Walk Score®, Transit Score®, and Bike Score® Ratings?
Walk Score® measures the walkability of any address. Transit Score® measures access to public transit. Bike Score® measures the bikeability of any address.
What is a Sound Score Rating?
A Sound Score Rating aggregates noise caused by vehicle traffic, airplane traffic and local sources
