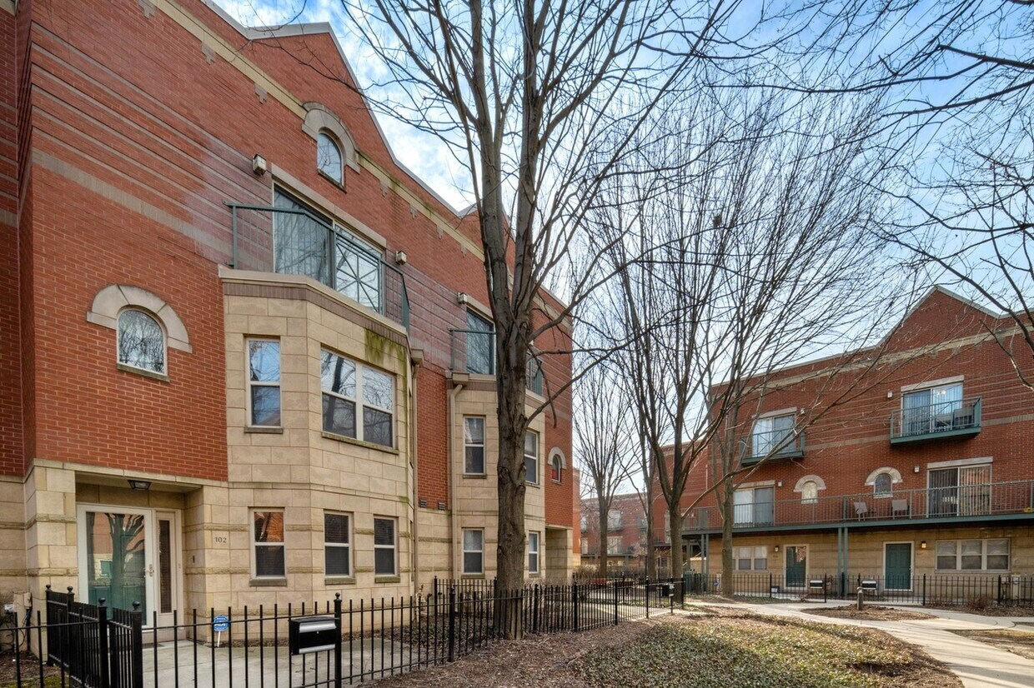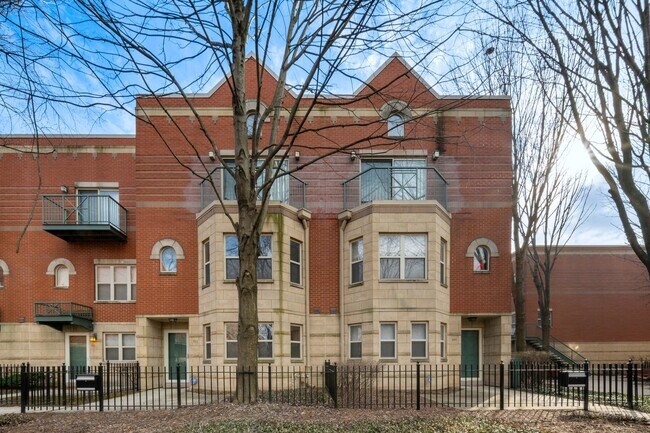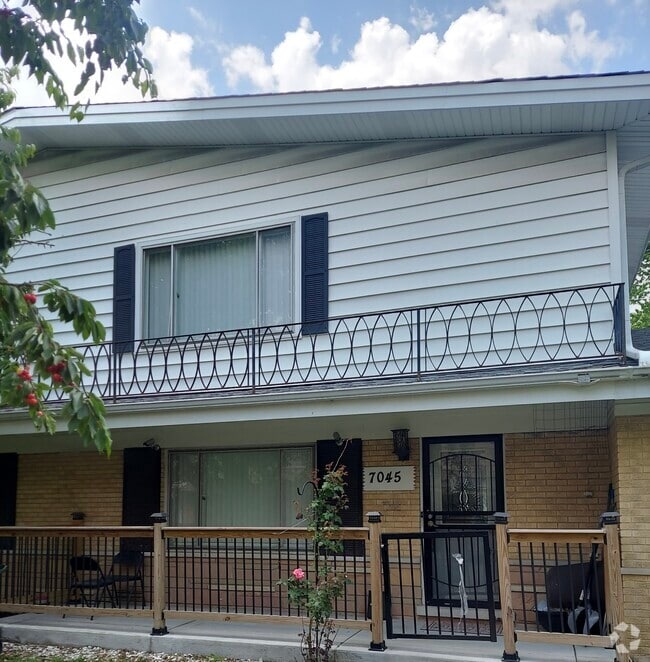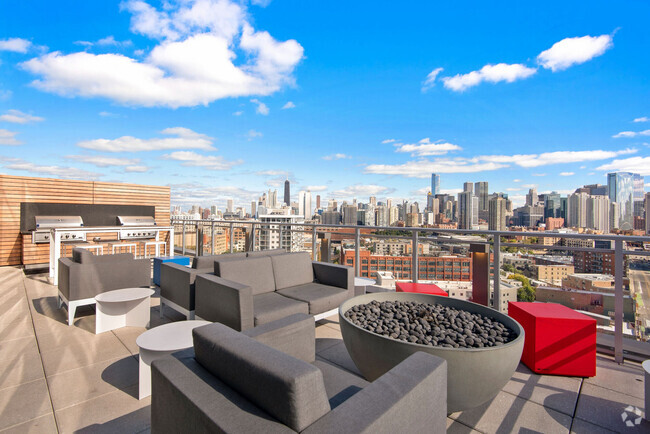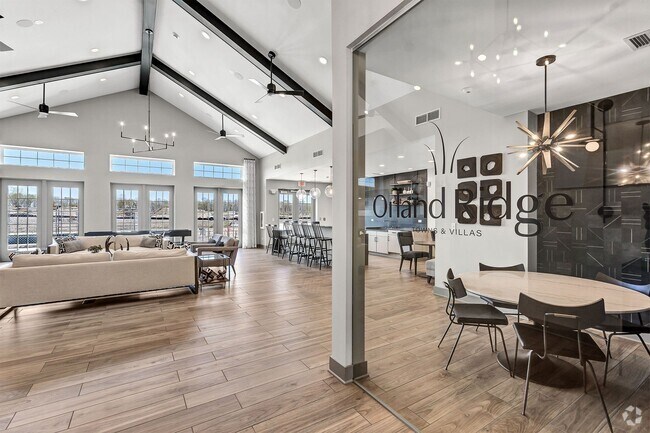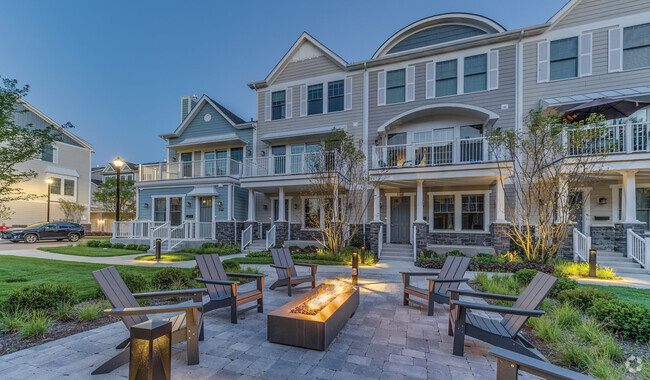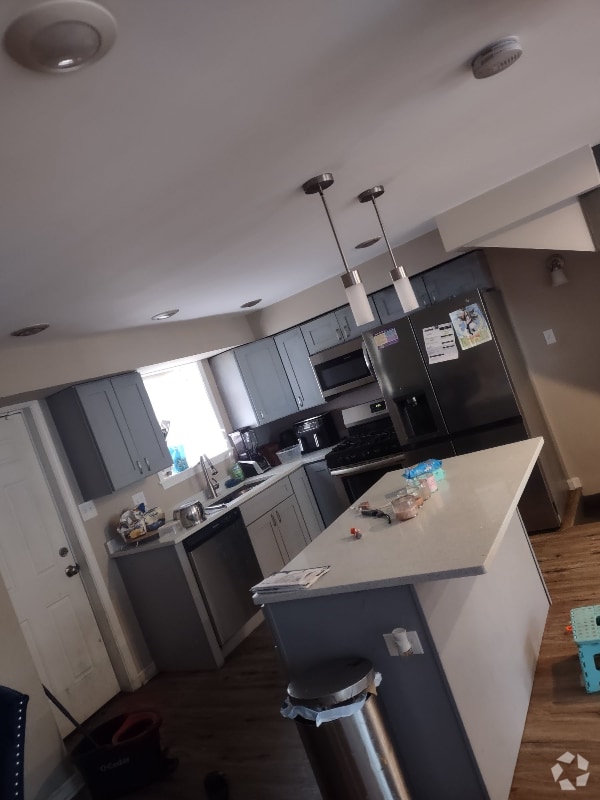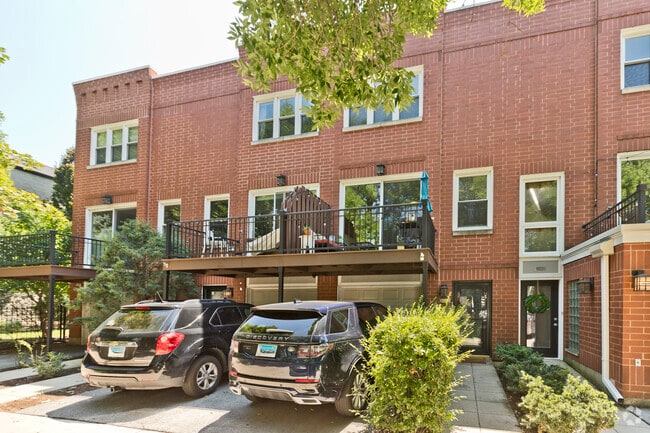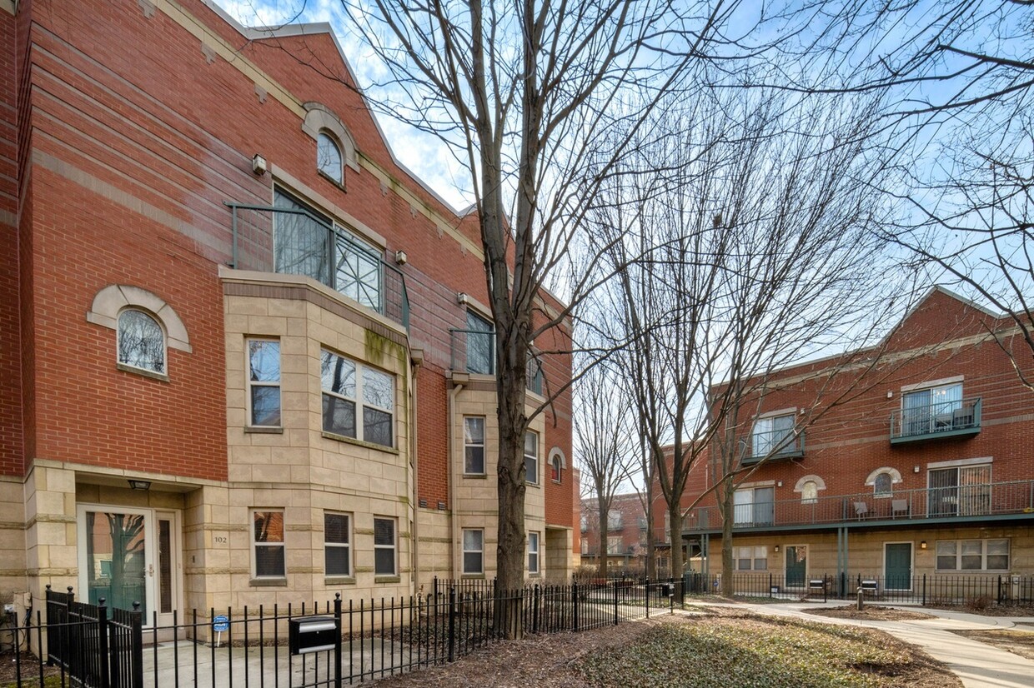4530 S Woodlawn Ave
Chicago, IL 60653
-
Bedrooms
3
-
Bathrooms
3
-
Square Feet
2,200 sq ft
-
Available
Available Aug 1
Highlights
- Deck
- Wood Flooring
- Granite Countertops
- Stainless Steel Appliances
- Skylights
- Soaking Tub

About This Home
Rare opportunity to lease in the Private Shakespeare Townhome community. New luxury flooring installed in office/bedroom/family room and foyer (5/5/2025). New Carpet installed in all bedrooms and 2nd floor stairs (5/5/2025). Level 2 EV charger installed (2025).New smart stainless steel appliances (2025). New Quartz countertops (2025) New furnace (2025) A gorgeous,huge,three-story townhome in North Kenwood,in a park-like setting,just a few blocks from the lake,Hyde Park,and train line! Meticulously maintained home that lives like a single family - three stories,3 bedrooms/3 full bathrooms plus a family room/office/den and an attached 2 car garage. Private front entry door with a charming front patio,that leads into a welcoming foyer. The first floor has a family room that can be used as an office,optional bedroom,exercise room,game room,etc. There is a full bathroom off the family room and a large coat closet in the foyer,convenient to the attached 2 car garage with The second floor is the main living area that is flooded with natural light,featuring hardwood floors (Refinished in 2025!),and an open concept floorplan perfect for entertaining. The gourmet kitchen has tons of cabinet space with decorative glass doors,a pantry,built-in wine storage,granite countertops,an island,and coffee bar with 2 mini fridges; the space is large enough for a breakfast table. The kitchen overlooks the walk out deck on one side and a cut out into the dining room on the other side.The combined dining/living room space is enormous and can fit a full-size dining room set and large living room furniture. This beautiful room features a cozy fireplace and a unique bay window that bring in lots of sunlight. The third floor features the primary suite,two additional bedrooms,a full bathroom,and in-unit washer/dryer. The primary suite has soaring vaulted ceilings,two big walk-in closets,a private walk-out balcony overlooking the courtyard,a generous sized private bathroom boasting a large vanity with double sinks and marble countertop; and tub/shower combination. The skylight feature continues to bring added warmth into the home. Home will be freshly painted for new tenants,tenants can pick the color of the living room and bedrooms! MLS# MRD12411108 Based on information submitted to the MLS GRID as of [see last changed date above]. All data is obtained from various sources and may not have been verified by broker or MLS GRID. Supplied Open House Information is subject to change without notice. All information should be independently reviewed and verified for accuracy. Properties may or may not be listed by the office/agent presenting the information. Some IDX listings have been excluded from this website. Prices displayed on all Sold listings are the Last Known Listing Price and may not be the actual selling price.
4530 S Woodlawn Ave is a townhome located in Cook County and the 60653 ZIP Code. This area is served by the Chicago Public Schools attendance zone.
Home Details
Home Type
Year Built
Accessible Home Design
Bedrooms and Bathrooms
Flooring
Home Design
Interior Spaces
Kitchen
Laundry
Listing and Financial Details
Lot Details
Outdoor Features
Parking
Utilities
Community Details
Overview
Pet Policy
Recreation
Security
Fees and Policies
The fees below are based on community-supplied data and may exclude additional fees and utilities.
- Dogs Allowed
-
Fees not specified
- Cats Allowed
-
Fees not specified
Contact
- Listed by Lorenzo Garth | Homesmart Connect LLC
- Phone Number
- Contact
-
Source
 Midwest Real Estate Data LLC
Midwest Real Estate Data LLC
- Washer/Dryer
- Air Conditioning
- Fireplace
- Dishwasher
- Disposal
- Microwave
- Refrigerator
The historic neighborhood of Kenwood is on the shore of Lake Michigan in Chicago’s South Side. The area was once a refuge for Chicago’s elite trying to escape the bustle of downtown. They built enormous homes on Lake Michigan’s shoreline that are now gorgeous, historic landmarks. Landmarks and architecture, historic streets, and a continuously growing commercial district defines this Chicago neighborhood. The Powhatan Apartments and the Chicago Beach Hotel (now Regents Park) are recognized by the National Register of Historic Places in Kenwood.
Kenwood offers parks and open green space, lake views, paved trails, great restaurants, public transportation, and nearby amenities. Houston Park, Kenwood Park, and many others are open to the public year-round. The Hyde Park Art Center is a community spot with major exhibitions showcasing local artists and must-see events throughout the year.
Learn more about living in Kenwood| Colleges & Universities | Distance | ||
|---|---|---|---|
| Colleges & Universities | Distance | ||
| Drive: | 4 min | 1.6 mi | |
| Drive: | 7 min | 2.7 mi | |
| Drive: | 10 min | 4.9 mi | |
| Drive: | 11 min | 5.4 mi |
 The GreatSchools Rating helps parents compare schools within a state based on a variety of school quality indicators and provides a helpful picture of how effectively each school serves all of its students. Ratings are on a scale of 1 (below average) to 10 (above average) and can include test scores, college readiness, academic progress, advanced courses, equity, discipline and attendance data. We also advise parents to visit schools, consider other information on school performance and programs, and consider family needs as part of the school selection process.
The GreatSchools Rating helps parents compare schools within a state based on a variety of school quality indicators and provides a helpful picture of how effectively each school serves all of its students. Ratings are on a scale of 1 (below average) to 10 (above average) and can include test scores, college readiness, academic progress, advanced courses, equity, discipline and attendance data. We also advise parents to visit schools, consider other information on school performance and programs, and consider family needs as part of the school selection process.
View GreatSchools Rating Methodology
Data provided by GreatSchools.org © 2025. All rights reserved.
Transportation options available in Chicago include 47Th Street Station (Green Line), located 1.4 miles from 4530 S Woodlawn Ave. 4530 S Woodlawn Ave is near Chicago Midway International, located 8.9 miles or 18 minutes away, and Chicago O'Hare International, located 23.6 miles or 38 minutes away.
| Transit / Subway | Distance | ||
|---|---|---|---|
| Transit / Subway | Distance | ||
|
|
Drive: | 3 min | 1.4 mi |
|
|
Drive: | 4 min | 1.5 mi |
|
|
Drive: | 4 min | 1.9 mi |
|
|
Drive: | 5 min | 1.9 mi |
|
|
Drive: | 6 min | 2.4 mi |
| Commuter Rail | Distance | ||
|---|---|---|---|
| Commuter Rail | Distance | ||
|
|
Walk: | 10 min | 0.6 mi |
|
|
Drive: | 3 min | 1.3 mi |
|
|
Drive: | 4 min | 1.7 mi |
|
|
Drive: | 6 min | 2.4 mi |
| Drive: | 6 min | 2.7 mi |
| Airports | Distance | ||
|---|---|---|---|
| Airports | Distance | ||
|
Chicago Midway International
|
Drive: | 18 min | 8.9 mi |
|
Chicago O'Hare International
|
Drive: | 38 min | 23.6 mi |
Time and distance from 4530 S Woodlawn Ave.
| Shopping Centers | Distance | ||
|---|---|---|---|
| Shopping Centers | Distance | ||
| Walk: | 6 min | 0.4 mi | |
| Walk: | 9 min | 0.5 mi | |
| Drive: | 3 min | 1.3 mi |
| Parks and Recreation | Distance | ||
|---|---|---|---|
| Parks and Recreation | Distance | ||
|
Ellis Park
|
Drive: | 3 min | 1.4 mi |
|
Midway Plaisance Park
|
Drive: | 5 min | 1.8 mi |
|
Museum of Science and Industry
|
Drive: | 4 min | 2.1 mi |
|
Washington Park
|
Drive: | 5 min | 2.3 mi |
|
Fuller Park
|
Drive: | 5 min | 2.4 mi |
| Hospitals | Distance | ||
|---|---|---|---|
| Hospitals | Distance | ||
| Drive: | 4 min | 1.7 mi | |
| Drive: | 5 min | 2.3 mi | |
| Drive: | 7 min | 3.4 mi |
You May Also Like
Similar Rentals Nearby
What Are Walk Score®, Transit Score®, and Bike Score® Ratings?
Walk Score® measures the walkability of any address. Transit Score® measures access to public transit. Bike Score® measures the bikeability of any address.
What is a Sound Score Rating?
A Sound Score Rating aggregates noise caused by vehicle traffic, airplane traffic and local sources
