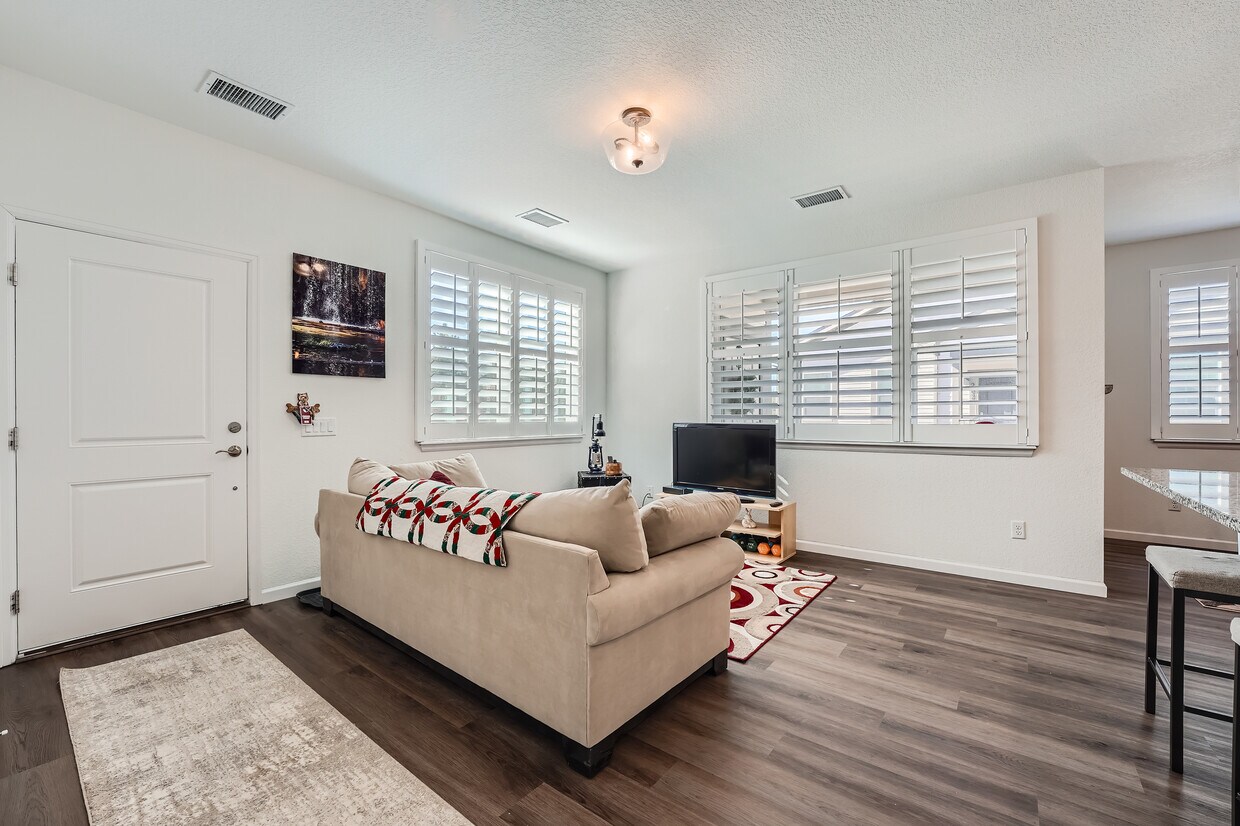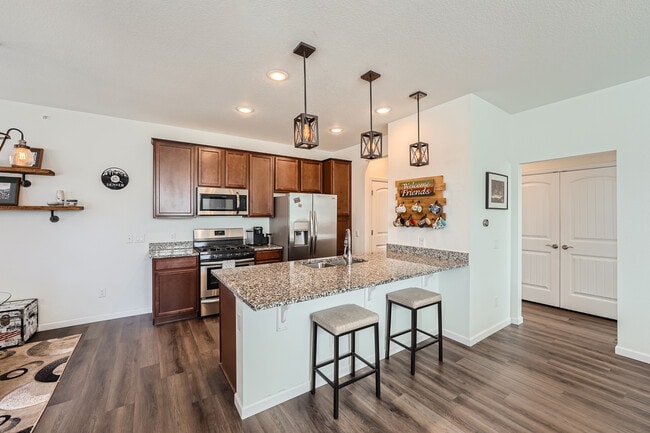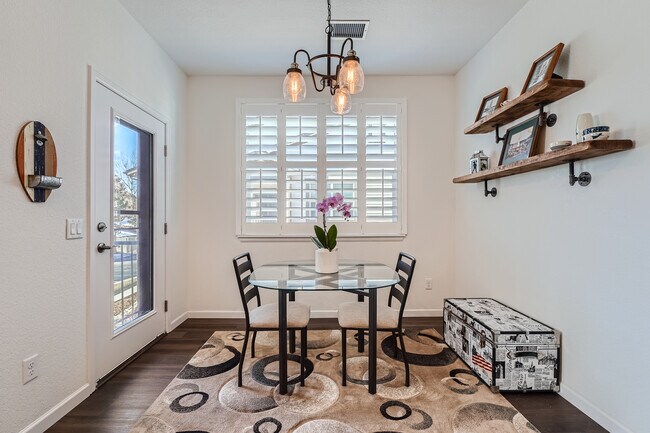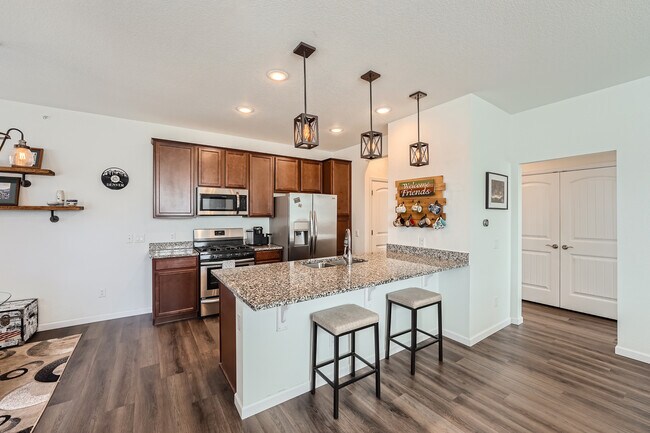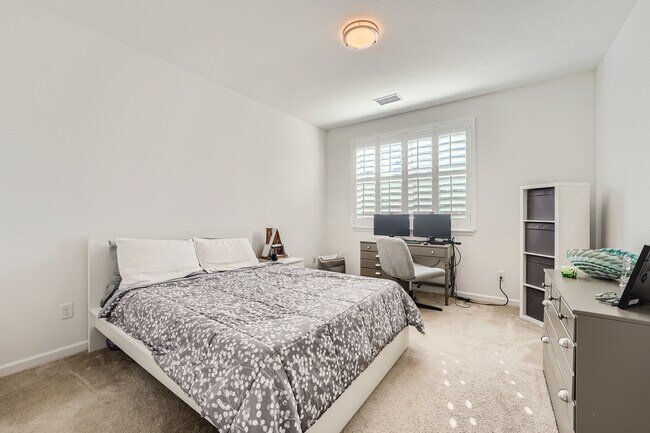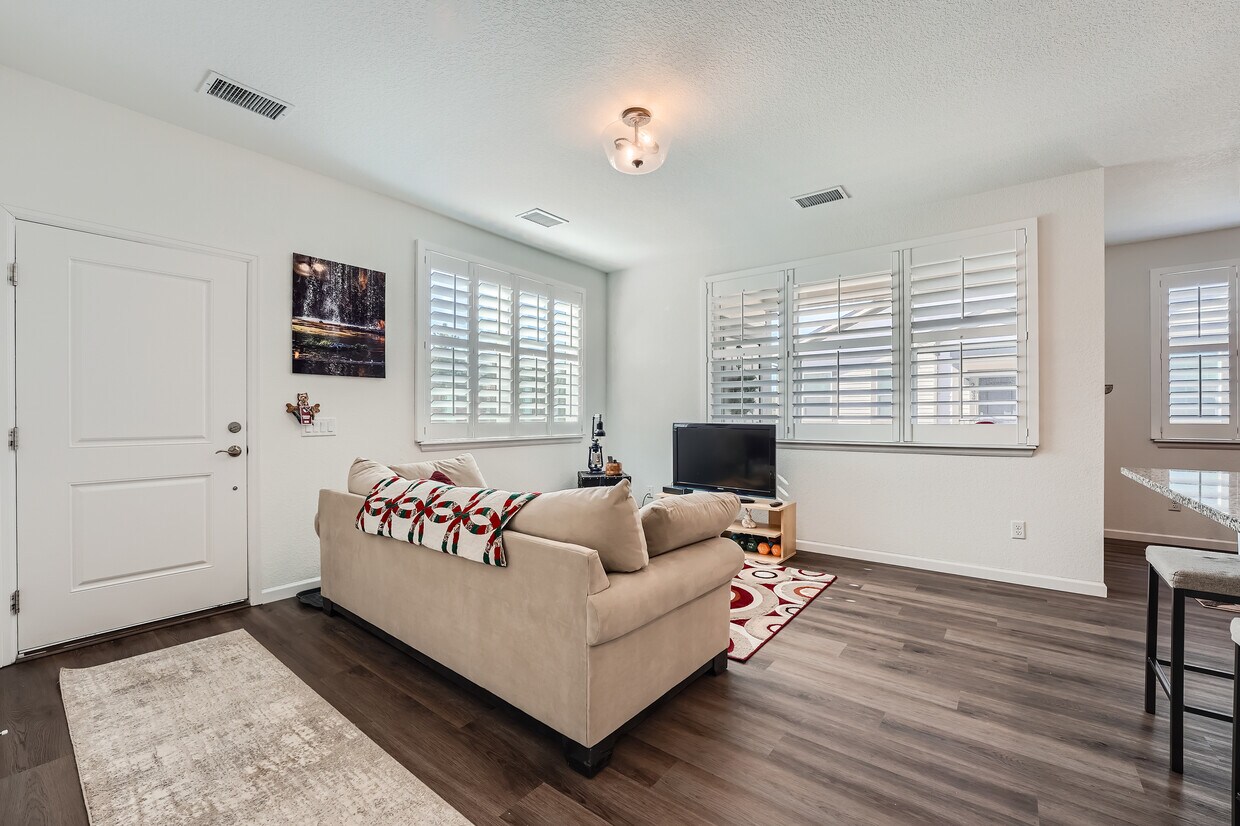4526 Copeland Cir Unit 201
Highlands Ranch, CO 80126
-
Bedrooms
1
-
Bathrooms
1
-
Square Feet
810 sq ft
-
Available
Available Oct 1
Highlights
- Pets Allowed
- Pool
- Balcony
- Patio
- Gated
- Smoke Free

About This Home
Discover contemporary living in this gorgeous one-bedroom, one-bathroom condo! The owner has spared no expense and this condo has it all: • Top floor living • Southern Exposure • Plantation shutters • 810 Sq Ft condo interior • Covered patio • Private Garage • Storage on Patio • Two Parking Spots • New LVT flooring • Spacious kitchen • stainless-steel appliances • Open-concept living area • In-unit laundry • Storm doors • Neighborhood Views • Limited City Views Residents have access to onsite amenities such as a pool, clubhouse, and workout room. Located in a desirable Highlands Ranch quiet neighborhood near a multitude of shopping, dining, breweries, parks, and schools, with easy access to Highway 470 and I-25 providing seamless connectivity to surrounding areas while maintaining privacy and tranquility. Residents of Copeland Canyon Condos also receive resident discounts for the South Suburban Sports Complex and Golf Course – within a five-minute drive! Embrace vibrant community living with this stylish condo. Make it your new home sweet home in Highlands Ranch!
4526 Copeland Cir is a condo located in Douglas County and the 80126 ZIP Code.
Condo Features
Washer/Dryer
Air Conditioning
Dishwasher
High Speed Internet Access
Island Kitchen
Microwave
Refrigerator
Tub/Shower
Highlights
- High Speed Internet Access
- Washer/Dryer
- Air Conditioning
- Heating
- Smoke Free
- Cable Ready
- Satellite TV
- Storage Space
- Double Vanities
- Tub/Shower
- Sprinkler System
Kitchen Features & Appliances
- Dishwasher
- Disposal
- Ice Maker
- Stainless Steel Appliances
- Pantry
- Island Kitchen
- Eat-in Kitchen
- Kitchen
- Microwave
- Oven
- Range
- Refrigerator
- Freezer
Model Details
- Carpet
- Tile Floors
- Vinyl Flooring
- Dining Room
- Family Room
- Views
- Linen Closet
- Double Pane Windows
- Window Coverings
- Large Bedrooms
Fees and Policies
The fees below are based on community-supplied data and may exclude additional fees and utilities.
- Dogs Allowed
-
Fees not specified
- Cats Allowed
-
Fees not specified
- Parking
-
Garage--
Details
Utilities Included
-
Water
-
Trash Removal
-
Sewer
Property Information
-
Built in 2019
Contact
- Phone Number
- Contact
The Highlands Ranch-Lone Tree area is one of the most popular suburbs in Colorado, known for its family-focused community, outdoor adventures, and premier location. Situated less than 20 miles south of Colorado’s capital city, residents of Highlands Ranch-Lone Tree can access Denver’s incredible restaurants, retailers, scenic views, and outdoor recreational opportunities.
Though Denver has some of the best mountain views in the state, Highlands Ranch-Lone Tree is known for its picturesque views of the Rocky Mountains from beautiful suburban neighborhoods. Residents enjoy quick commutes to Denver and nearby metropolitan areas, but the small town charm that lives within Highlands Ranch is unbeatable.
Learn more about living in Highlands Ranch-Lone Tree| Colleges & Universities | Distance | ||
|---|---|---|---|
| Colleges & Universities | Distance | ||
| Drive: | 15 min | 7.2 mi | |
| Drive: | 17 min | 9.7 mi | |
| Drive: | 18 min | 10.0 mi | |
| Drive: | 18 min | 10.3 mi |
Transportation options available in Highlands Ranch include County Line, located 5.1 miles from 4526 Copeland Cir Unit 201. 4526 Copeland Cir Unit 201 is near Denver International, located 38.4 miles or 45 minutes away.
| Transit / Subway | Distance | ||
|---|---|---|---|
| Transit / Subway | Distance | ||
|
|
Drive: | 11 min | 5.1 mi |
|
Dry Creek
|
Drive: | 12 min | 5.7 mi |
|
|
Drive: | 11 min | 5.9 mi |
| Drive: | 13 min | 6.0 mi | |
|
|
Drive: | 15 min | 7.0 mi |
| Commuter Rail | Distance | ||
|---|---|---|---|
| Commuter Rail | Distance | ||
|
|
Drive: | 32 min | 16.9 mi |
|
|
Drive: | 32 min | 17.1 mi |
| Drive: | 43 min | 19.0 mi | |
| Drive: | 39 min | 24.5 mi | |
| Drive: | 39 min | 24.6 mi |
| Airports | Distance | ||
|---|---|---|---|
| Airports | Distance | ||
|
Denver International
|
Drive: | 45 min | 38.4 mi |
Time and distance from 4526 Copeland Cir Unit 201.
| Shopping Centers | Distance | ||
|---|---|---|---|
| Shopping Centers | Distance | ||
| Walk: | 10 min | 0.5 mi | |
| Drive: | 5 min | 1.4 mi | |
| Drive: | 4 min | 1.5 mi |
| Parks and Recreation | Distance | ||
|---|---|---|---|
| Parks and Recreation | Distance | ||
|
DeKoevend Park
|
Drive: | 12 min | 4.9 mi |
|
Daniels Park
|
Drive: | 16 min | 6.9 mi |
|
Littleton Historical Museum
|
Drive: | 16 min | 7.3 mi |
|
The Wildlife Experience
|
Drive: | 15 min | 7.7 mi |
|
Carson Nature Center
|
Drive: | 15 min | 7.8 mi |
| Hospitals | Distance | ||
|---|---|---|---|
| Hospitals | Distance | ||
| Drive: | 9 min | 3.7 mi | |
| Drive: | 10 min | 4.4 mi | |
| Drive: | 11 min | 5.3 mi |
| Military Bases | Distance | ||
|---|---|---|---|
| Military Bases | Distance | ||
| Drive: | 51 min | 23.0 mi | |
| Drive: | 69 min | 54.1 mi | |
| Drive: | 79 min | 63.8 mi |
- High Speed Internet Access
- Washer/Dryer
- Air Conditioning
- Heating
- Smoke Free
- Cable Ready
- Satellite TV
- Storage Space
- Double Vanities
- Tub/Shower
- Sprinkler System
- Dishwasher
- Disposal
- Ice Maker
- Stainless Steel Appliances
- Pantry
- Island Kitchen
- Eat-in Kitchen
- Kitchen
- Microwave
- Oven
- Range
- Refrigerator
- Freezer
- Carpet
- Tile Floors
- Vinyl Flooring
- Dining Room
- Family Room
- Views
- Linen Closet
- Double Pane Windows
- Window Coverings
- Large Bedrooms
- Clubhouse
- Storage Space
- Gated
- Balcony
- Patio
- Porch
- Deck
- Fitness Center
- Pool
- Walking/Biking Trails
4526 Copeland Cir Unit 201 Photos
-
Light and Bright Living Room
-
Spacious Kitchen
-
Lovely Dining area
-
Kitchen with gas stove
-
Large Master Bedroom
-
Double sinks in large bath
-
Second Floor Security
-
Southern exposure
-
Pool Fun all summer
Applicant has the right to provide the property manager or owner with a Portable Tenant Screening Report (PTSR) that is not more than 30 days old, as defined in § 38-12-902(2.5), Colorado Revised Statutes; and 2) if Applicant provides the property manager or owner with a PTSR, the property manager or owner is prohibited from: a) charging Applicant a rental application fee; or b) charging Applicant a fee for the property manager or owner to access or use the PTSR.
What Are Walk Score®, Transit Score®, and Bike Score® Ratings?
Walk Score® measures the walkability of any address. Transit Score® measures access to public transit. Bike Score® measures the bikeability of any address.
What is a Sound Score Rating?
A Sound Score Rating aggregates noise caused by vehicle traffic, airplane traffic and local sources
