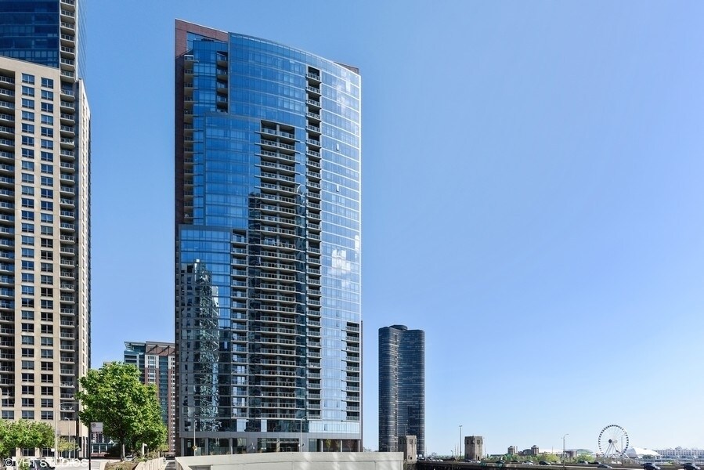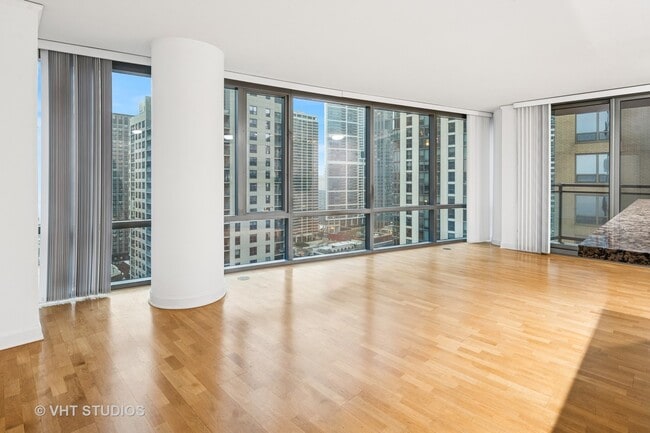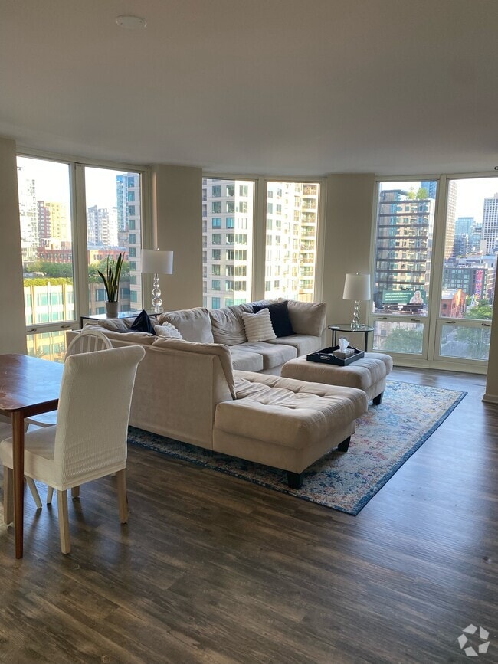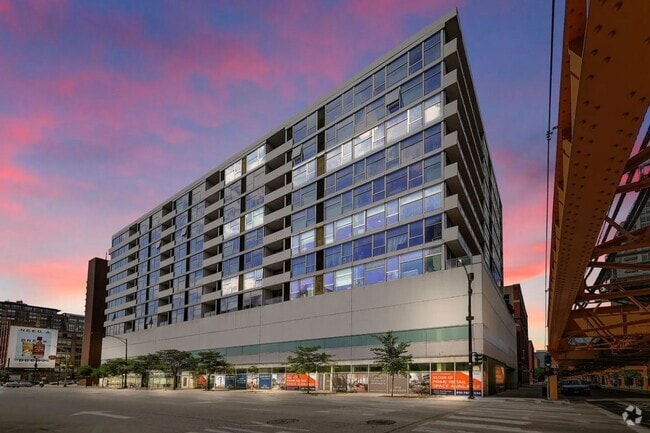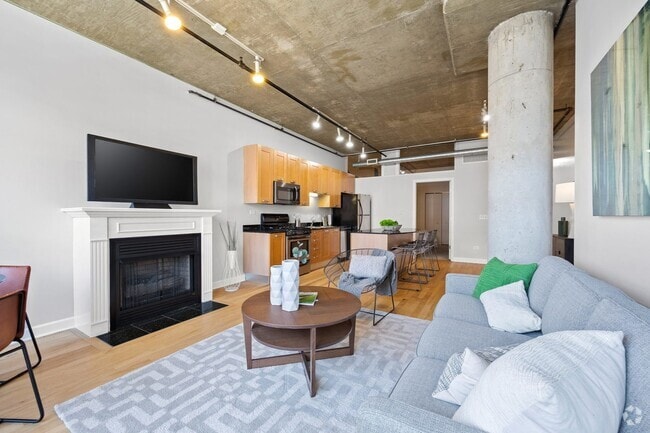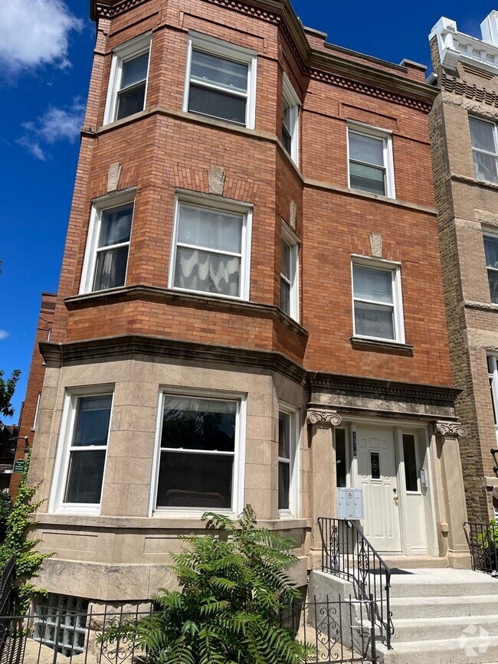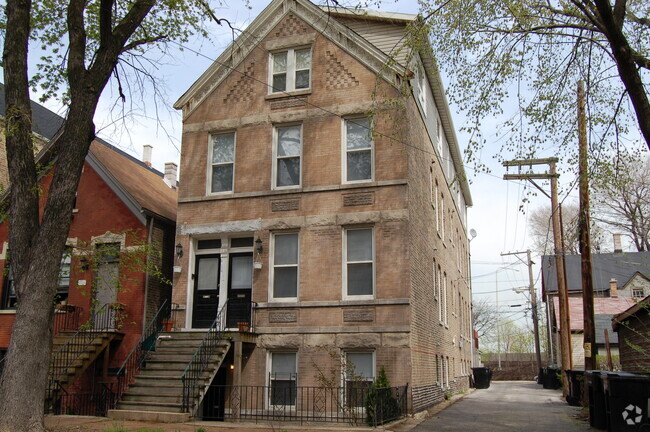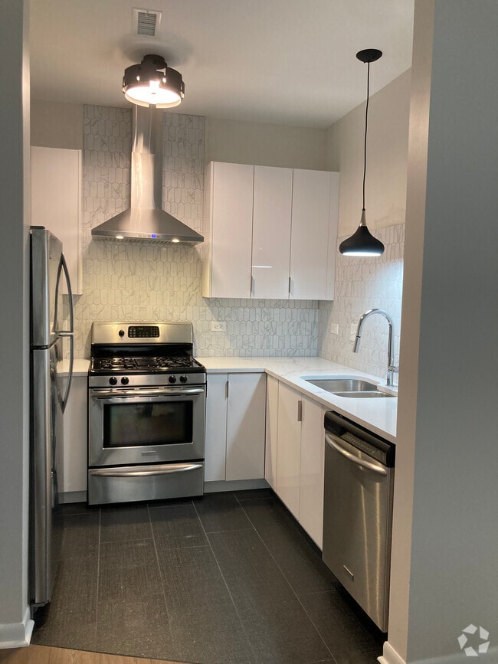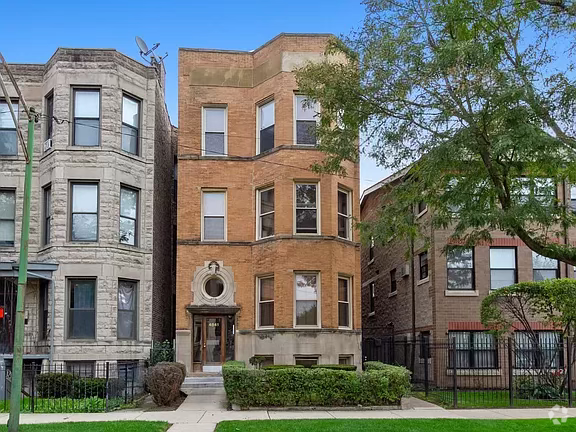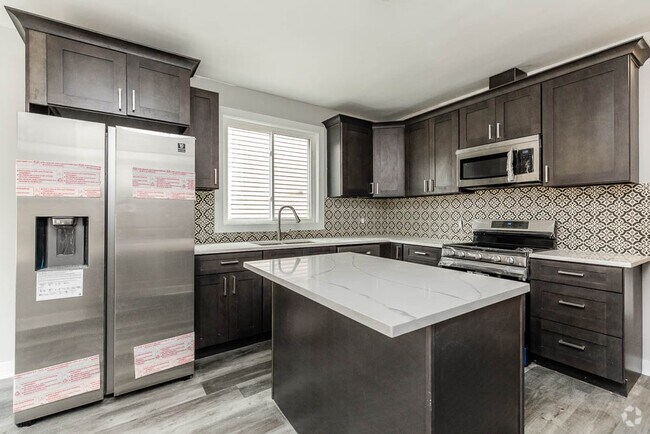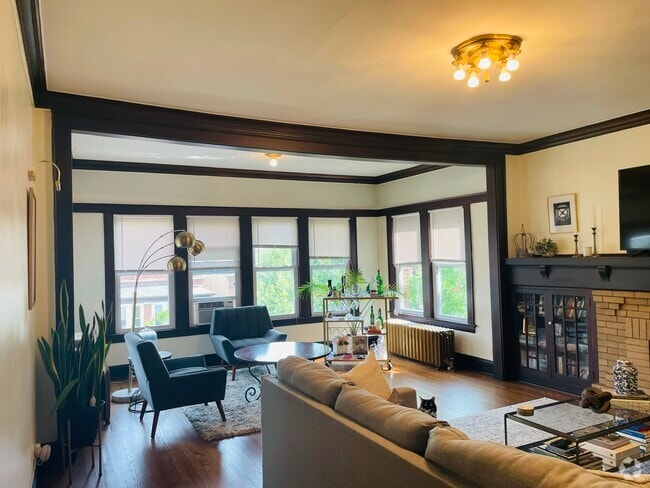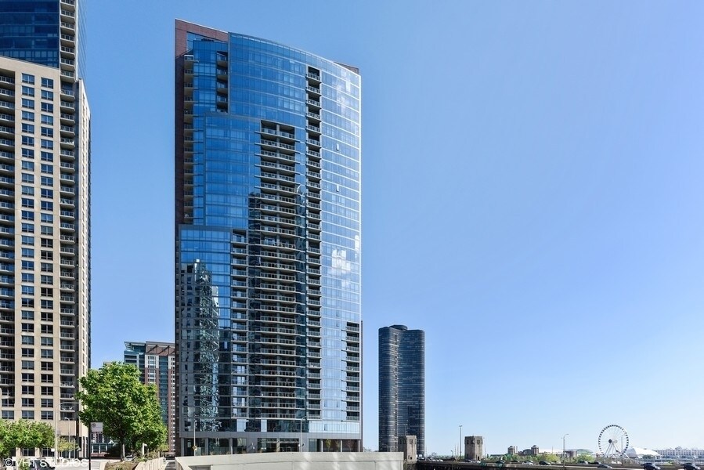450 E Waterside Dr Unit 1808
Chicago, IL 60601
-
Bedrooms
2
-
Bathrooms
2
-
Square Feet
1,228 sq ft
-
Available
Available Jul 1
Highlights
- Doorman
- Water Views
- Fitness Center
- Waterfront
- Wood Flooring
- Whirlpool Bathtub

About This Home
Welcome to this sunny 2 bed,2 bath corner residence in the sought-after Chandler building. This spacious layout features an open kitchen and expansive living and dining area with floor-to-ceiling windows and access to a private balcony-perfect for relaxing or entertaining. The large primary suite offers two closets and a marble bath with a separate shower and jacuzzi tub. The second bedroom is ideal as a guest room or home office. Additional features include an in-unit washer/dryer and an entry hallway with a large closet. Residents of this building enjoy exceptional amenities,including a new 5,000 sq ft community space with a library,business rooms,game room,and fitness center with two Peloton bikes. Other highlights include door staff,two sundecks,an enclosed rooftop pool,and an outdoor hot tub. Located in Chicago's newest neighborhood,this home offers a gated community feel just steps from the lakefront,parks,and top city attractions. Parking available 200. MLS# MRD12402530 Based on information submitted to the MLS GRID as of [see last changed date above]. All data is obtained from various sources and may not have been verified by broker or MLS GRID. Supplied Open House Information is subject to change without notice. All information should be independently reviewed and verified for accuracy. Properties may or may not be listed by the office/agent presenting the information. Some IDX listings have been excluded from this website. Prices displayed on all Sold listings are the Last Known Listing Price and may not be the actual selling price.
450 E Waterside Dr is a condo located in Cook County and the 60601 ZIP Code.
Home Details
Home Type
Year Built
Accessible Home Design
Bedrooms and Bathrooms
Flooring
Home Design
Interior Spaces
Kitchen
Laundry
Listing and Financial Details
Lot Details
Outdoor Features
Parking
Utilities
Views
Community Details
Amenities
Overview
Pet Policy
Recreation
Security
Fees and Policies
The fees below are based on community-supplied data and may exclude additional fees and utilities.
- Dogs Allowed
-
Fees not specified
-
Weight limit--
-
Pet Limit--

The Chandler Condominiums
The Chandler Condominiums, a 35-story high-rise designed by Loewenberg Architects, stands as a prominent fixture in Chicago's New East Side neighborhood. Completed in 2005, this modern residential tower houses 304 units, offering a blend of urban sophistication and lakefront living. The building's glass facade and strategic location provide residents with stunning views of Lake Michigan, the Chicago River, and the city's iconic skyline. Situated in the heart of the Lakeshore East development, The Chandler exemplifies the area's transformation from an industrial zone to a thriving residential community, offering residents a unique blend of city energy and waterfront tranquility.
Learn more about The Chandler CondominiumsContact
- Listed by Ginger Menne | Baird & Warner
- Phone Number
- Contact
-
Source
 Midwest Real Estate Data LLC
Midwest Real Estate Data LLC
- Washer/Dryer
- Air Conditioning
- Dishwasher
- Disposal
- Microwave
- Refrigerator
Characterized by high-rise buildings, a buzzing atmosphere, and ultra-modern amenities, New East Side is one of Chicago’s newest and most sought-after neighborhoods. Whether you’re a family, professional, retiree, or someone in between, you’ll be drawn to this neighborhood for a myriad of reasons. New East Side boasts a central location within walking distance of the Chicago Loop, and the neighborhood itself borders the Chicago River, Lake Michigan, and Millennium Park. New East Side is centered by Lake Shore East Park, which gives New East Side a park-like feel in the middle of the buzzing metropolis. New East Side’s streets are lined with both commercial and residential developments. Restaurants, hotels, and large office complexes like Two Illinois Center are mixed with sleek apartments and condos.
Learn more about living in New East Side| Colleges & Universities | Distance | ||
|---|---|---|---|
| Colleges & Universities | Distance | ||
| Walk: | 12 min | 0.7 mi | |
| Walk: | 16 min | 0.8 mi | |
| Drive: | 4 min | 1.3 mi | |
| Drive: | 3 min | 1.4 mi |
Transportation options available in Chicago include Randolph/Wabash Station (Downtown Loop), located 0.7 mile from 450 E Waterside Dr Unit 1808. 450 E Waterside Dr Unit 1808 is near Chicago Midway International, located 12.9 miles or 20 minutes away, and Chicago O'Hare International, located 18.6 miles or 29 minutes away.
| Transit / Subway | Distance | ||
|---|---|---|---|
| Transit / Subway | Distance | ||
|
|
Walk: | 13 min | 0.7 mi |
|
|
Walk: | 14 min | 0.7 mi |
|
|
Walk: | 15 min | 0.8 mi |
|
|
Walk: | 17 min | 0.9 mi |
|
|
Walk: | 18 min | 1.0 mi |
| Commuter Rail | Distance | ||
|---|---|---|---|
| Commuter Rail | Distance | ||
|
|
Walk: | 11 min | 0.6 mi |
|
|
Drive: | 3 min | 1.3 mi |
|
|
Drive: | 4 min | 1.7 mi |
|
|
Drive: | 5 min | 1.9 mi |
|
|
Drive: | 4 min | 2.3 mi |
| Airports | Distance | ||
|---|---|---|---|
| Airports | Distance | ||
|
Chicago Midway International
|
Drive: | 20 min | 12.9 mi |
|
Chicago O'Hare International
|
Drive: | 29 min | 18.6 mi |
Time and distance from 450 E Waterside Dr Unit 1808.
| Shopping Centers | Distance | ||
|---|---|---|---|
| Shopping Centers | Distance | ||
| Walk: | 15 min | 0.8 mi | |
| Drive: | 4 min | 1.1 mi | |
| Drive: | 7 min | 1.7 mi |
| Parks and Recreation | Distance | ||
|---|---|---|---|
| Parks and Recreation | Distance | ||
|
Millennium Park
|
Walk: | 12 min | 0.6 mi |
|
Openlands
|
Walk: | 16 min | 0.8 mi |
|
Alliance for the Great Lakes
|
Walk: | 16 min | 0.9 mi |
|
Chicago Children's Museum
|
Drive: | 4 min | 1.2 mi |
|
Grant Park
|
Drive: | 3 min | 1.4 mi |
| Hospitals | Distance | ||
|---|---|---|---|
| Hospitals | Distance | ||
| Drive: | 4 min | 1.2 mi | |
| Drive: | 4 min | 1.2 mi | |
| Drive: | 8 min | 3.6 mi |
You May Also Like
Similar Rentals Nearby
What Are Walk Score®, Transit Score®, and Bike Score® Ratings?
Walk Score® measures the walkability of any address. Transit Score® measures access to public transit. Bike Score® measures the bikeability of any address.
What is a Sound Score Rating?
A Sound Score Rating aggregates noise caused by vehicle traffic, airplane traffic and local sources
