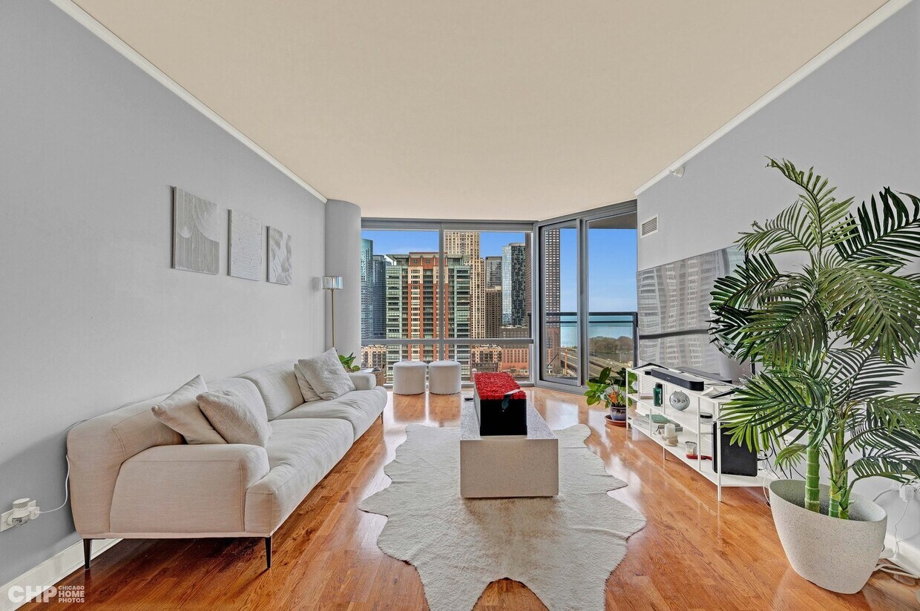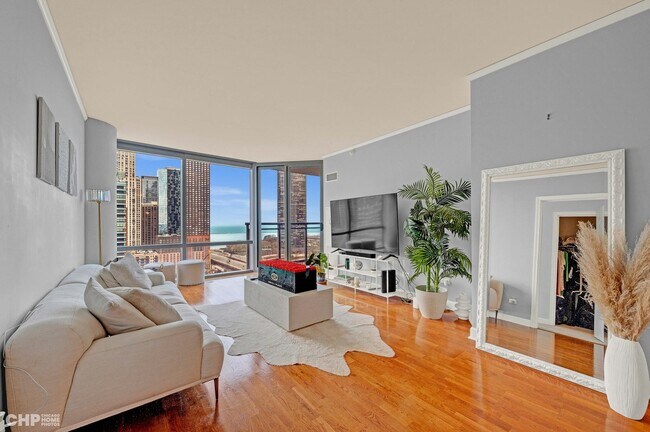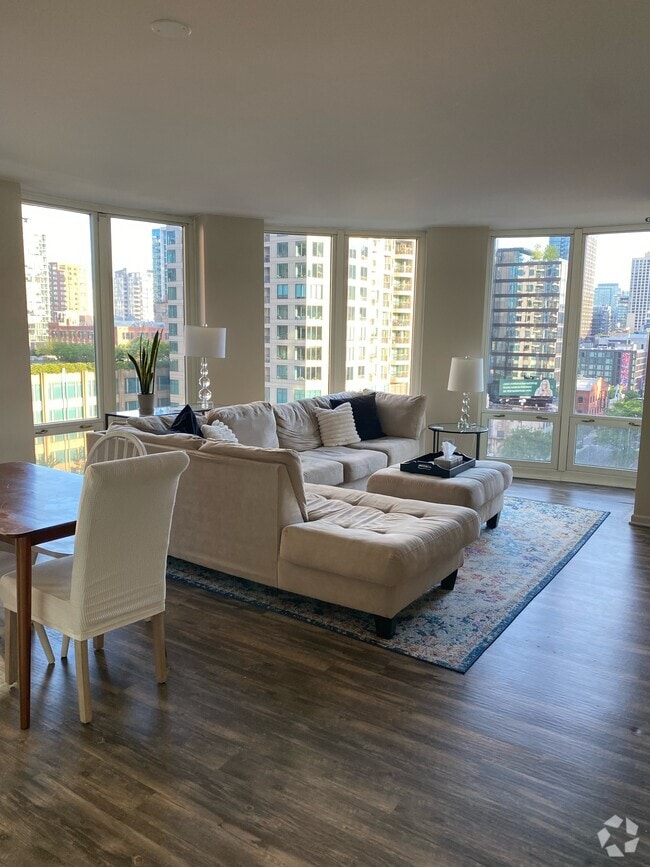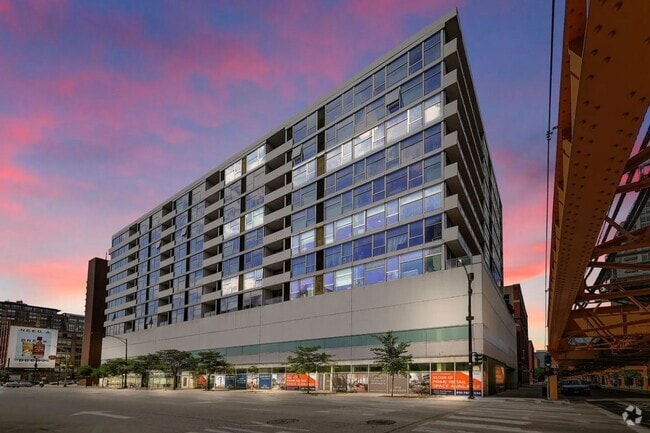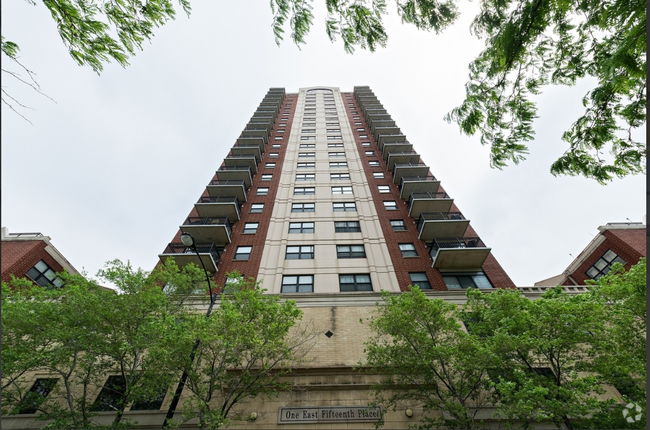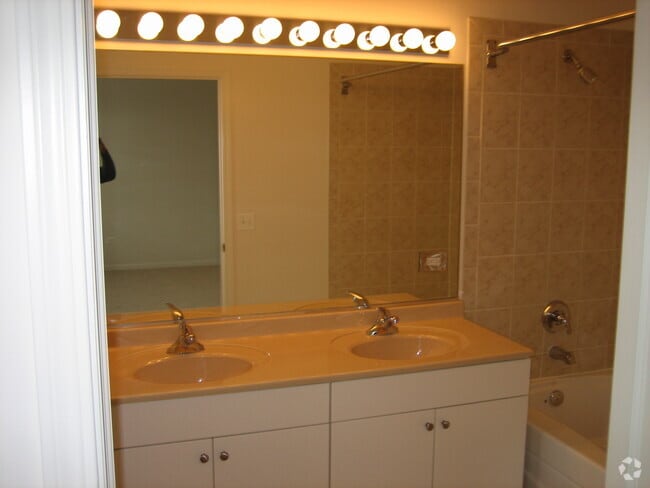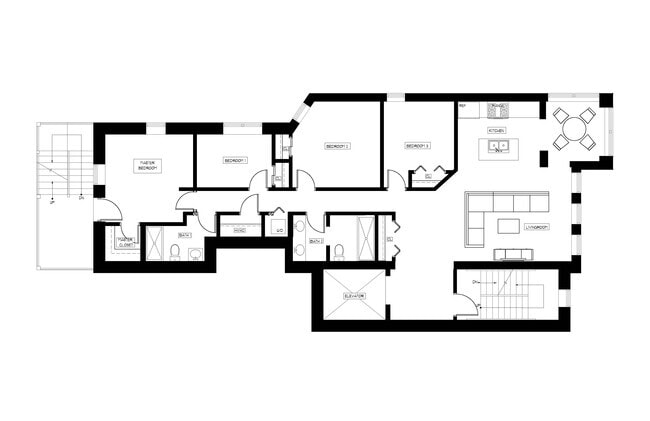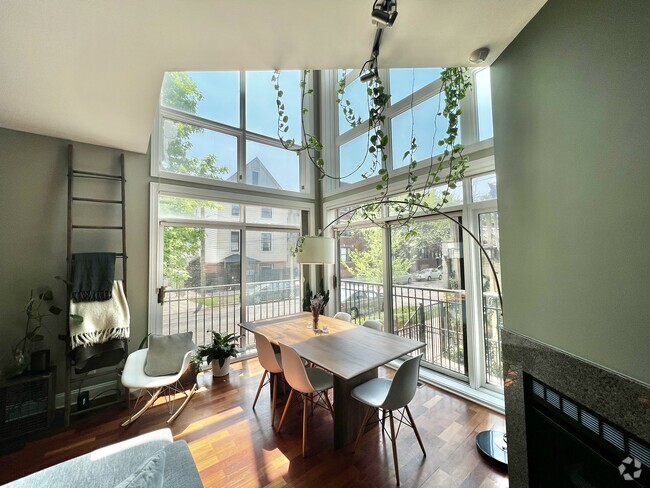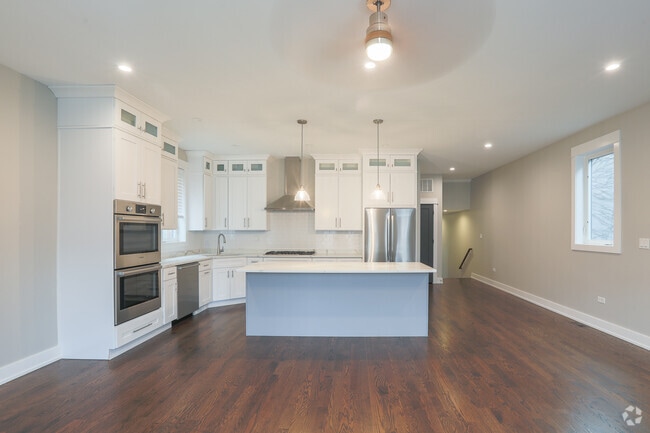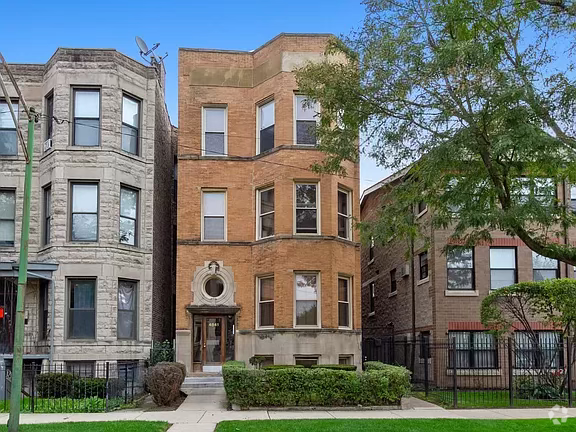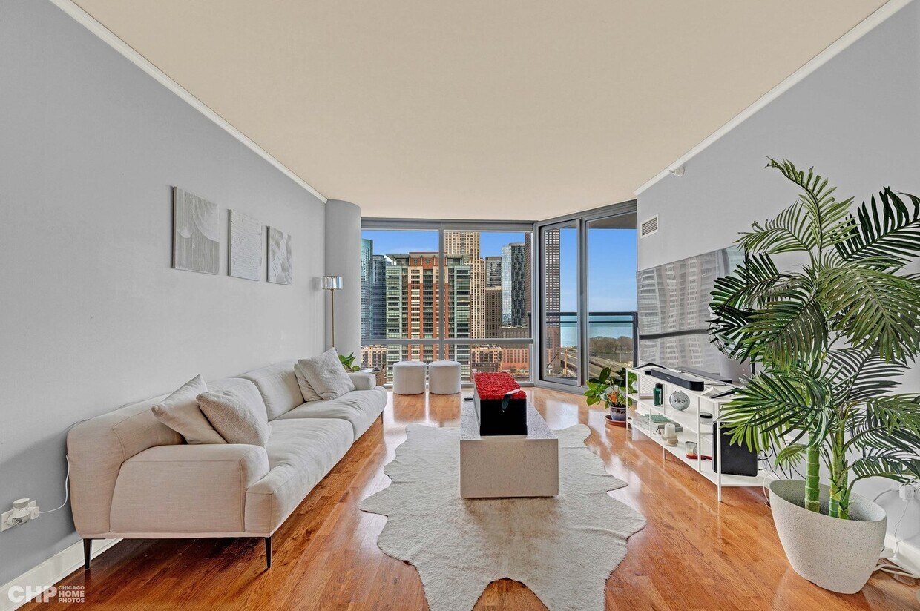450 E Waterside Dr Unit 1511
Chicago, IL 60601

Check Back Soon for Upcoming Availability
| Beds | Baths | Average SF |
|---|---|---|
| 2 Bedrooms 2 Bedrooms 2 Br | 2.5 Baths 2.5 Baths 2.5 Ba | 1,100 SF |
Fees and Policies
The fees below are based on community-supplied data and may exclude additional fees and utilities.
- Cats Allowed
-
Fees not specified
-
Weight limit--
-
Pet Limit--
- Parking
-
Garage$250/mo
Details
Utilities Included
-
Gas
-
Water
-
Heat
-
Sewer
-
Cable
-
Air Conditioning
About This Property
Take in some of the best city views from this split floor plan 2 bedroom condo. This gorgeous unit overlooks the river, lake, locks & Navy Pier. Spacious floorplan includes hardwood floors in living areas, new carpet in bedrooms, large balcony, gourmet kitchen w/ breakfast bar, all stainless steel appliances, and in unit washer/dryer. Tons of storage and 2 full en-suite baths plus bonus powder room! Parking spot available for $250 per month. Full amenity building with 24hr door staff, fitness center, pool, and more. Steps from Lakefront, Mariano's, Millennium Park, theater district, and Loop. Don't miss out on this one of a kind rental with 2 primary suites!
450 E Waterside Dr is a condo located in Cook County and the 60601 ZIP Code.
Condo Features
Washer/Dryer
Air Conditioning
Dishwasher
High Speed Internet Access
Hardwood Floors
Walk-In Closets
Island Kitchen
Granite Countertops
Highlights
- High Speed Internet Access
- Washer/Dryer
- Air Conditioning
- Heating
- Smoke Free
- Cable Ready
- Storage Space
Kitchen Features & Appliances
- Dishwasher
- Disposal
- Granite Countertops
- Stainless Steel Appliances
- Island Kitchen
- Kitchen
- Microwave
- Oven
- Refrigerator
- Breakfast Nook
Model Details
- Hardwood Floors
- Carpet
- Tile Floors
- Vinyl Flooring
- High Ceilings
- Views
- Walk-In Closets
- Large Bedrooms
- Floor to Ceiling Windows

The Chandler Condominiums
The Chandler Condominiums, a 35-story high-rise designed by Loewenberg Architects, stands as a prominent fixture in Chicago's New East Side neighborhood. Completed in 2005, this modern residential tower houses 304 units, offering a blend of urban sophistication and lakefront living. The building's glass facade and strategic location provide residents with stunning views of Lake Michigan, the Chicago River, and the city's iconic skyline. Situated in the heart of the Lakeshore East development, The Chandler exemplifies the area's transformation from an industrial zone to a thriving residential community, offering residents a unique blend of city energy and waterfront tranquility.
Learn more about The Chandler Condominiums
Lake Shore East began as a mixed-use development on what’s considered Chicago’s New Eastside. It’s quickly grown into a destination and residential area known for its incredible high-rise apartment buildings and modern skyline. Skyscrapers stand near the shore of Lake Michigan, surrounding amazing parks and shopping centers. Michigan Avenue and Columbus Drive hold upscale restaurants, boutiques, and the offices of dozens of companies. If you’re looking to live and work in one of Chicago’s most inspiring areas, check out the abundant rental options in Lake Shore East.
Learn more about living in Lake Shore EastBelow are rent ranges for similar nearby apartments
| Beds | Average Size | Lowest | Typical | Premium |
|---|---|---|---|---|
| Studio Studio Studio | 549-553 Sq Ft | $1,920 | $3,202 | $5,980 |
| 1 Bed 1 Bed 1 Bed | 763-766 Sq Ft | $2,000 | $3,609 | $6,213 |
| 2 Beds 2 Beds 2 Beds | 1209-1214 Sq Ft | $2,950 | $5,639 | $45,000 |
| 3 Beds 3 Beds 3 Beds | 1986 Sq Ft | $5,500 | $8,403 | $12,500 |
| 4 Beds 4 Beds 4 Beds | 4739 Sq Ft | $16,402 | $26,180 | $35,000 |
- High Speed Internet Access
- Washer/Dryer
- Air Conditioning
- Heating
- Smoke Free
- Cable Ready
- Storage Space
- Dishwasher
- Disposal
- Granite Countertops
- Stainless Steel Appliances
- Island Kitchen
- Kitchen
- Microwave
- Oven
- Refrigerator
- Breakfast Nook
- Hardwood Floors
- Carpet
- Tile Floors
- Vinyl Flooring
- High Ceilings
- Views
- Walk-In Closets
- Large Bedrooms
- Floor to Ceiling Windows
- Elevator
- Balcony
- Fitness Center
- Pool
| Colleges & Universities | Distance | ||
|---|---|---|---|
| Colleges & Universities | Distance | ||
| Walk: | 16 min | 0.8 mi | |
| Drive: | 3 min | 1.4 mi | |
| Drive: | 3 min | 1.5 mi | |
| Drive: | 4 min | 1.8 mi |
Transportation options available in Chicago include Randolph/Wabash Station (Downtown Loop), located 1.3 miles from 450 E Waterside Dr Unit 1511. 450 E Waterside Dr Unit 1511 is near Chicago Midway International, located 12.3 miles or 18 minutes away, and Chicago O'Hare International, located 19.1 miles or 30 minutes away.
| Transit / Subway | Distance | ||
|---|---|---|---|
| Transit / Subway | Distance | ||
|
|
Drive: | 2 min | 1.3 mi |
|
|
Drive: | 2 min | 1.4 mi |
|
|
Drive: | 3 min | 1.4 mi |
|
|
Drive: | 3 min | 1.5 mi |
|
|
Drive: | 4 min | 1.9 mi |
| Commuter Rail | Distance | ||
|---|---|---|---|
| Commuter Rail | Distance | ||
|
|
Walk: | 18 min | 1.0 mi |
|
|
Drive: | 2 min | 1.2 mi |
|
|
Drive: | 2 min | 1.7 mi |
|
|
Drive: | 4 min | 2.1 mi |
|
|
Drive: | 4 min | 2.2 mi |
| Airports | Distance | ||
|---|---|---|---|
| Airports | Distance | ||
|
Chicago Midway International
|
Drive: | 18 min | 12.3 mi |
|
Chicago O'Hare International
|
Drive: | 30 min | 19.1 mi |
Time and distance from 450 E Waterside Dr Unit 1511.
| Shopping Centers | Distance | ||
|---|---|---|---|
| Shopping Centers | Distance | ||
| Drive: | 4 min | 1.7 mi | |
| Drive: | 4 min | 1.7 mi | |
| Drive: | 6 min | 2.1 mi |
| Parks and Recreation | Distance | ||
|---|---|---|---|
| Parks and Recreation | Distance | ||
|
Millennium Park
|
Walk: | 12 min | 0.6 mi |
|
Grant Park
|
Walk: | 14 min | 0.8 mi |
|
Alliance for the Great Lakes
|
Drive: | 2 min | 1.3 mi |
|
Openlands
|
Drive: | 2 min | 1.3 mi |
|
Chicago Children's Museum
|
Drive: | 4 min | 1.6 mi |
| Hospitals | Distance | ||
|---|---|---|---|
| Hospitals | Distance | ||
| Drive: | 4 min | 1.8 mi | |
| Drive: | 4 min | 2.1 mi | |
| Drive: | 6 min | 3.4 mi |
You May Also Like
Similar Rentals Nearby
What Are Walk Score®, Transit Score®, and Bike Score® Ratings?
Walk Score® measures the walkability of any address. Transit Score® measures access to public transit. Bike Score® measures the bikeability of any address.
What is a Sound Score Rating?
A Sound Score Rating aggregates noise caused by vehicle traffic, airplane traffic and local sources
