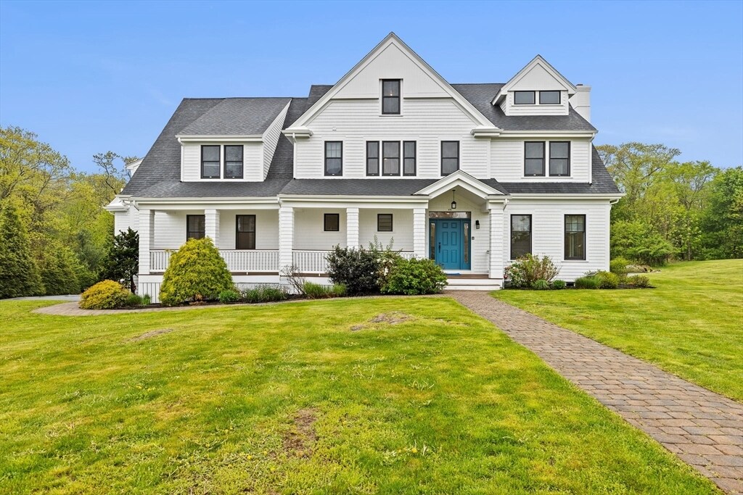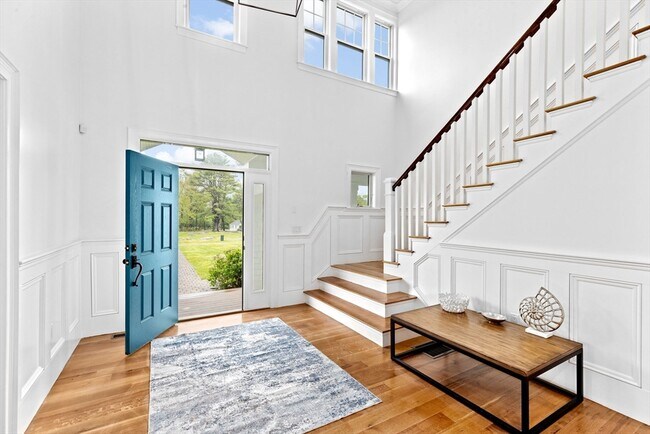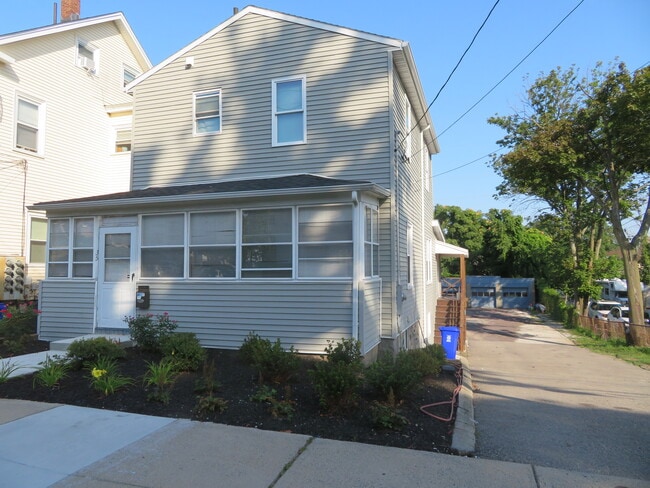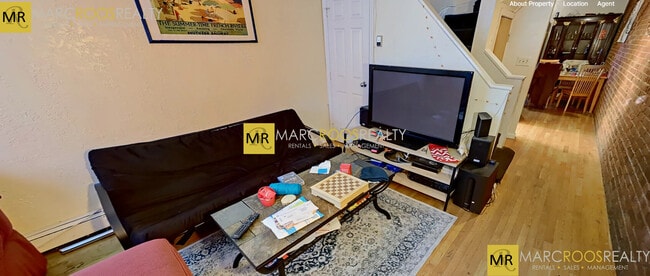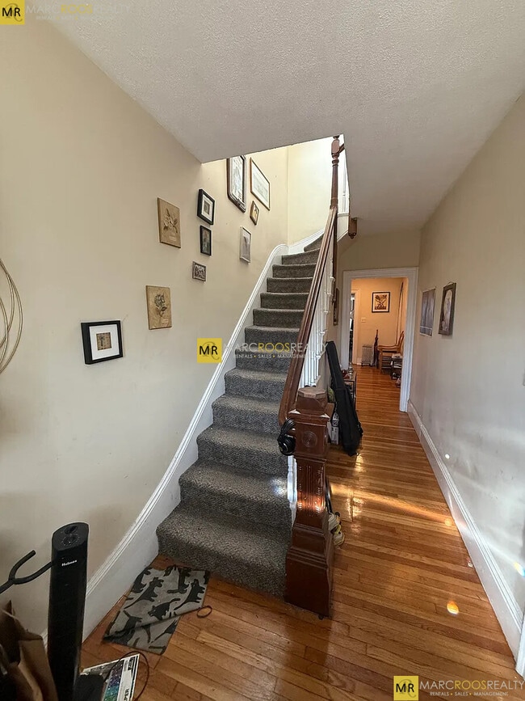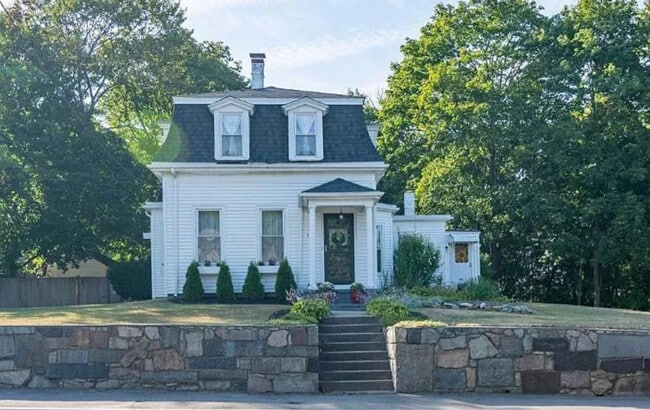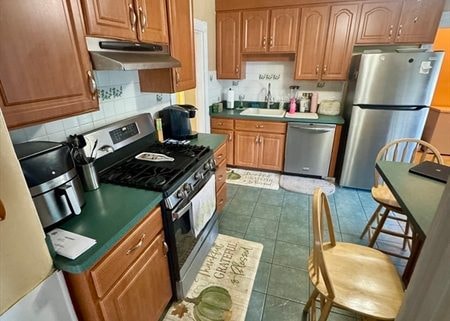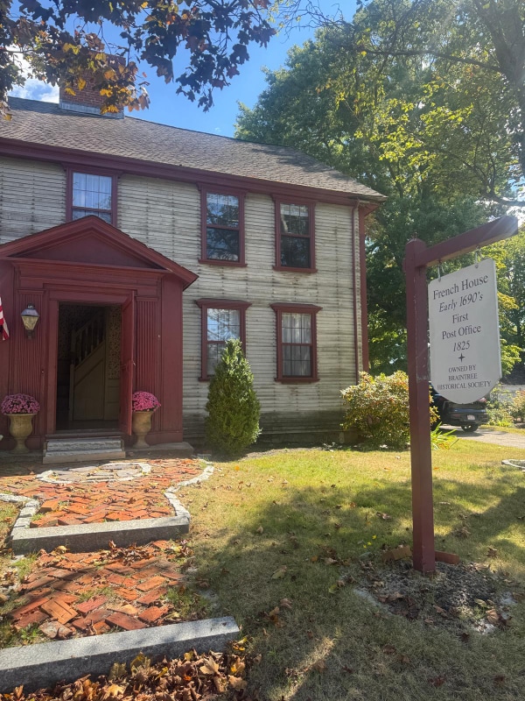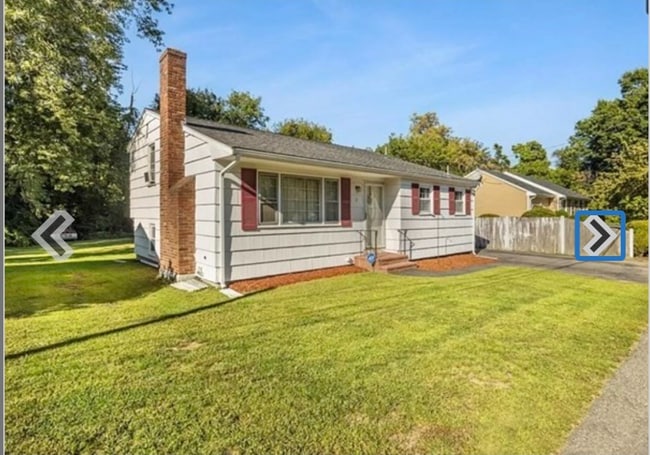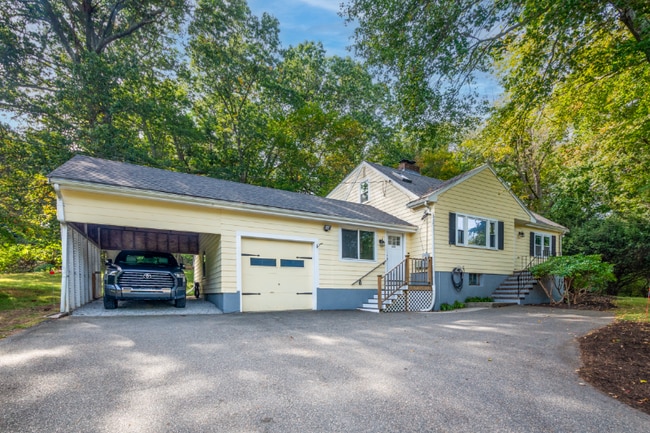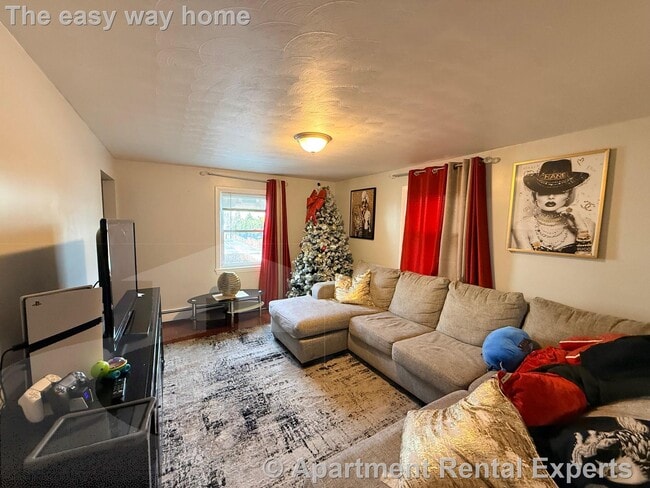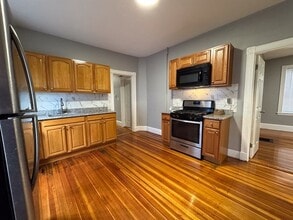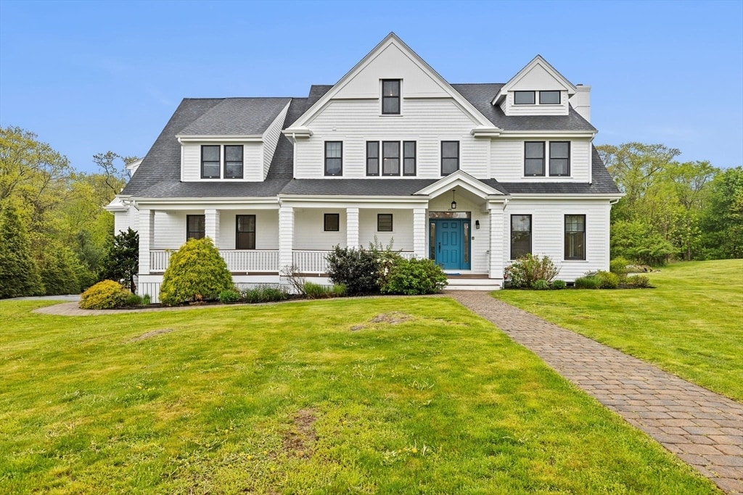5 Beds, 2 Baths, 1,312 sq ft
45 Ocean Ledge Dr
Cohasset, MA 02025
-
Bedrooms
4
-
Bathrooms
5.5
-
Square Feet
8,461 sq ft
-
Available
Available Now
Highlights
- Media Room
- Open Floorplan
- Custom Closet System
- Fireplace in Primary Bedroom
- Deck
- Living Room with Fireplace

About This Home
Price Reduced. Nestled in a fabulous neighborhood,this home offers chic and modern sophistication. The home boasts an inviting open floor plan ideal for both relaxing and entertaining. The sun-drenched formal spaces feature gleaming hardwood floors. The Chef’s kitchen is equipped with 48” range and stainless steel appliances. The kitchen flows seamlessly into the sun filled family room,complete with a lovely wood burning fireplace and access to sprawling decks. The first floor also features and ensuite office/bedroom. Three floors of living space includes four bedrooms with a luxurious primary suite with a spa-like bath and generous walk-in closet. Additional highlights include a finished walk out basement with a wet bar and an unfinished third floor that is ready for expansion. Close to two wonderful beaches and close by to the commuter train and Hingham Ferry to Boston.This exceptional property offers the perfect blend of comfort and convenience. Don’t miss this amazing opportunity MLS# 73419394
45 Ocean Ledge Dr is a house located in Norfolk County and the 02025 ZIP Code. This area is served by the Cohasset attendance zone.
Home Details
Home Type
Year Built
Basement
Bedrooms and Bathrooms
Flooring
Interior Spaces
Kitchen
Laundry
Listing and Financial Details
Lot Details
Outdoor Features
Parking
Schools
Utilities
Community Details
Overview
Pet Policy
Fees and Policies
The fees below are based on community-supplied data and may exclude additional fees and utilities.
-
One-Time Basics
-
Due at Move-In
-
Security Deposit - RefundableCharged per unit.$14,500
-
-
Due at Move-In
Property Fee Disclaimer: Based on community-supplied data and independent market research. Subject to change without notice. May exclude fees for mandatory or optional services and usage-based utilities.
Contact
- Listed by Frank Neer | Coldwell Banker Realty - Cohasset
- Phone Number
-
Source
 MLS Property Information Network
MLS Property Information Network
- Sprinkler System
- Dishwasher
- Microwave
- Range
- Refrigerator
- Balcony
- Patio
- Deck
| Colleges & Universities | Distance | ||
|---|---|---|---|
| Colleges & Universities | Distance | ||
| Drive: | 33 min | 17.7 mi | |
| Drive: | 37 min | 19.5 mi | |
| Drive: | 36 min | 20.1 mi | |
| Drive: | 36 min | 20.2 mi |
 The GreatSchools Rating helps parents compare schools within a state based on a variety of school quality indicators and provides a helpful picture of how effectively each school serves all of its students. Ratings are on a scale of 1 (below average) to 10 (above average) and can include test scores, college readiness, academic progress, advanced courses, equity, discipline and attendance data. We also advise parents to visit schools, consider other information on school performance and programs, and consider family needs as part of the school selection process.
The GreatSchools Rating helps parents compare schools within a state based on a variety of school quality indicators and provides a helpful picture of how effectively each school serves all of its students. Ratings are on a scale of 1 (below average) to 10 (above average) and can include test scores, college readiness, academic progress, advanced courses, equity, discipline and attendance data. We also advise parents to visit schools, consider other information on school performance and programs, and consider family needs as part of the school selection process.
View GreatSchools Rating Methodology
Data provided by GreatSchools.org © 2026. All rights reserved.
You May Also Like
Similar Rentals Nearby
-
$4,500Total Monthly PriceTotal Monthly Price NewPrices include all required monthly fees.12 Month LeaseHouse for Rent
-
-
-
-
-
-
-
-
-
What Are Walk Score®, Transit Score®, and Bike Score® Ratings?
Walk Score® measures the walkability of any address. Transit Score® measures access to public transit. Bike Score® measures the bikeability of any address.
What is a Sound Score Rating?
A Sound Score Rating aggregates noise caused by vehicle traffic, airplane traffic and local sources
