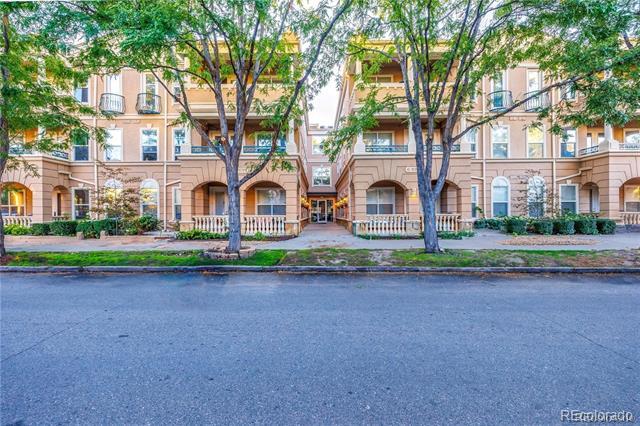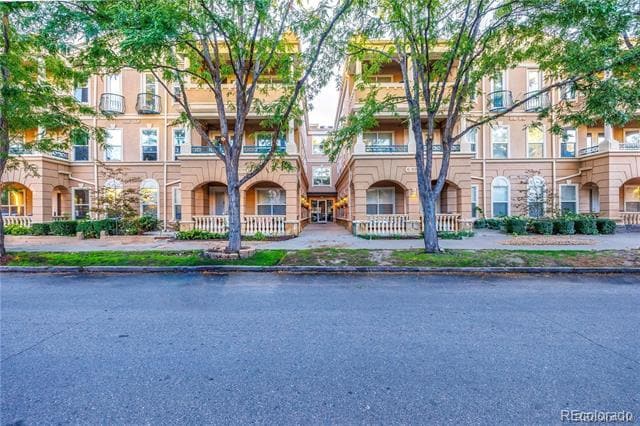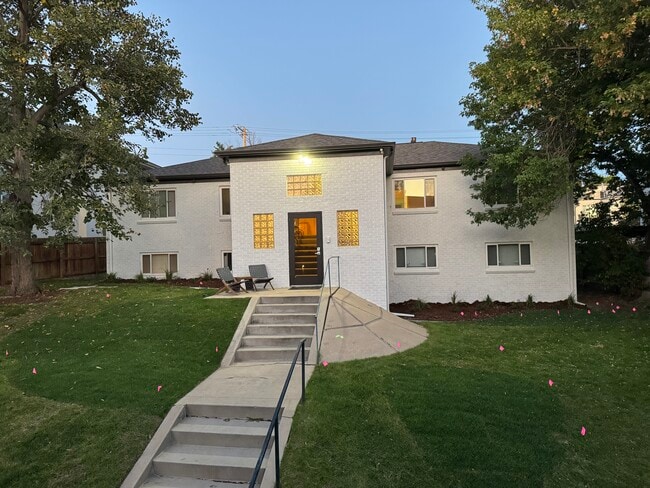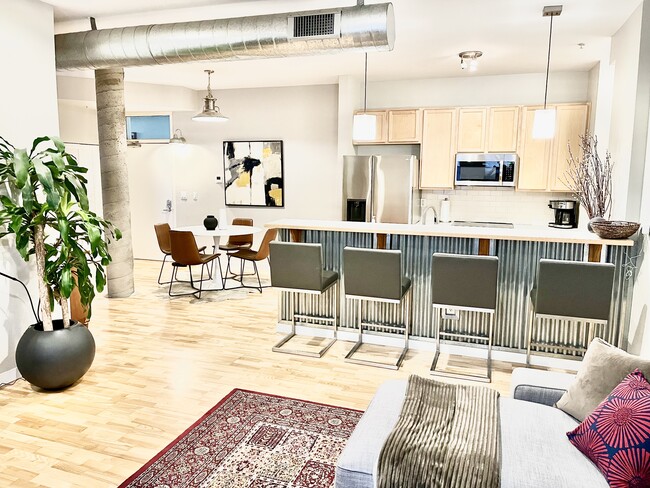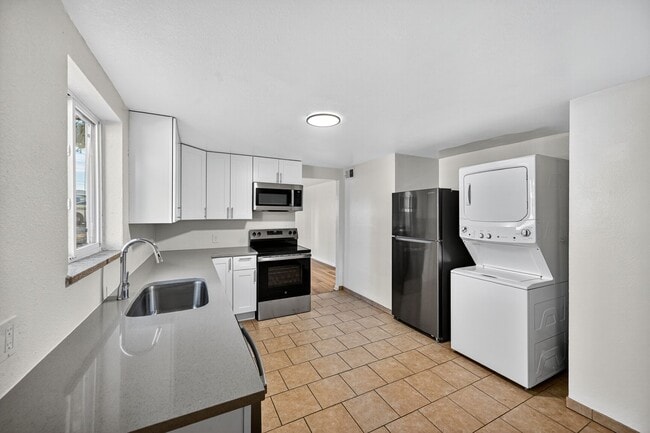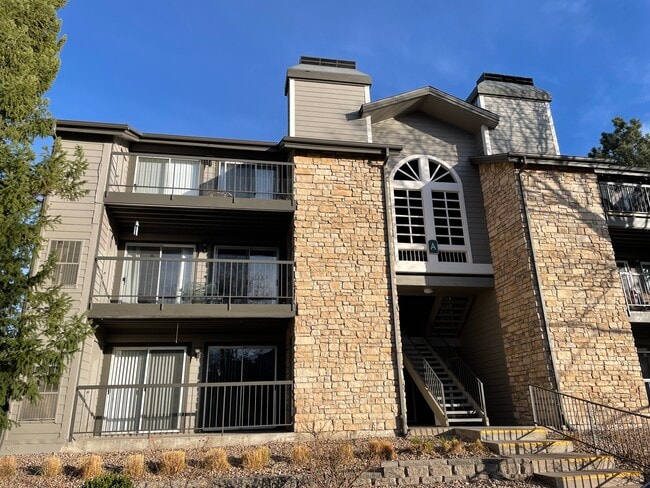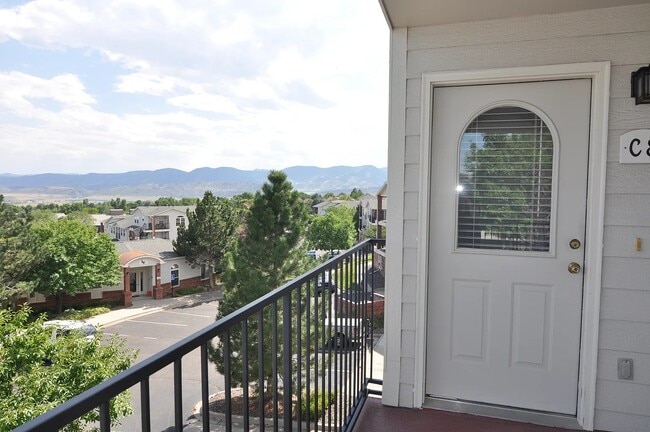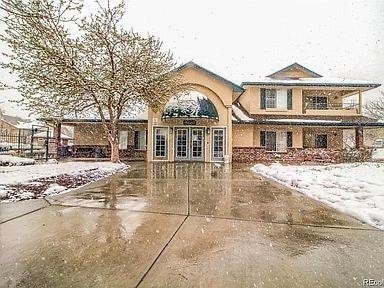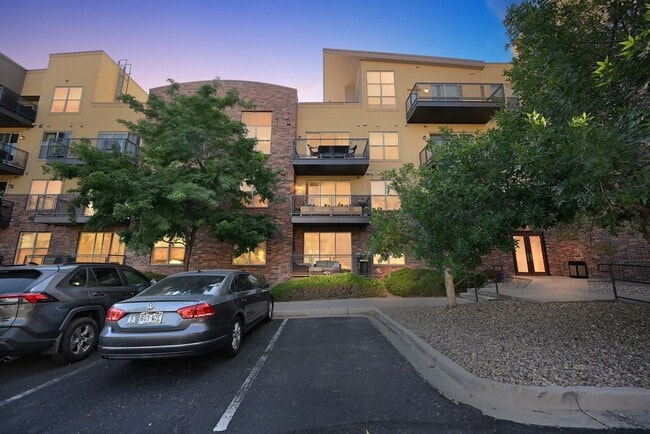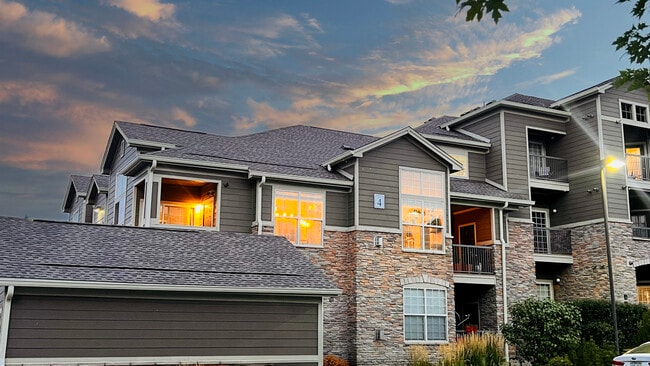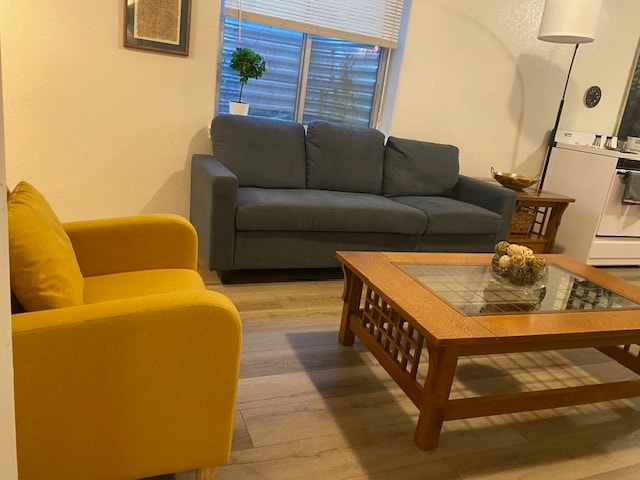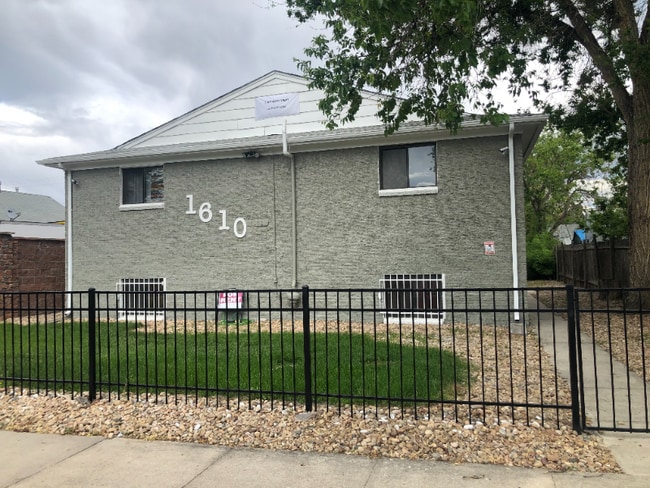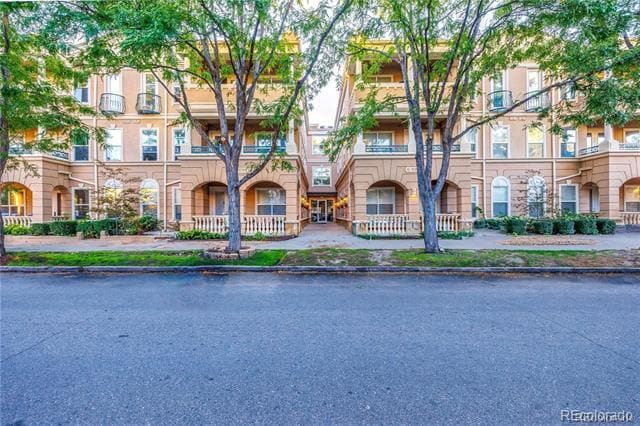45 N Ogden St Unit 204
Denver, CO 80218
-
Bedrooms
2
-
Bathrooms
2
-
Square Feet
1,305 sq ft
-
Available
Available Now
Highlights
- Primary Bedroom Suite
- Open Floorplan
- Deck
- Property is near public transit
- 1 Fireplace
- End Unit

About This Home
45 N Ogden Street Unit 204 has it all. Location * Safety * Remodeled * Convenience * Size * Home Feeling * Parking * Quiet * Dog Friendly. Wash Park/Speer/Denver Country Club neighborhood condo is fully updated with all new paint, flooring, ceiling fans, keyless entry, secure reserved underground parking x 2 with storage, newer dishwasher/washer/dryer/ac unit, new refrigerator, stove, hot water heater, master vanity, and is an end unit with a balcony overlooking the tree lined quiet neighborhood. This unit has beautiful 10 ft ceilings with cork underlay for our brand new Luxury Vinyl Plank flooring for comfort, clean, and a tremendous noise reducer for the unit below. The entire unit enjoys solid surface flooring to allow for a fresh clean look plus allows for up to two dogs with deposit and a modest monthly charge. Photos and video are attached. Please text/call/message for questions and to apply online. The owner is also the property manager and a licensed Colorado real estate agent. The current lease runs thru November 1, 2025 *** Please view the walk thru video and then contact the listing agent/owner if you are interested. Average monthly utilities run $83 per month for gas and electric, water/sewer/trash is included. Unit is available for rent 11/15/2025. Condominium MLS# 9274406
45 N Ogden St is a condo located in Denver County and the 80218 ZIP Code.
Home Details
Home Type
Year Built
Bedrooms and Bathrooms
Eco-Friendly Details
Flooring
Home Design
Interior Spaces
Kitchen
Laundry
Listing and Financial Details
Location
Lot Details
Outdoor Features
Parking
Schools
Utilities
Community Details
Amenities
Overview
Pet Policy
Contact
- Listed by Kerry Taylor | KERRY TAYLOR
- Phone Number
- Contact
-
Source
 REcolorado®
REcolorado®
- Dishwasher
- Disposal
- Balcony
Bounded by Speer Boulevard, Broadway, Alameda Avenue, and Downing Street, Speer is a bustling urban neighborhood just south of Capitol Hill and Downtown Denver. Speer is seated in a central location adjacent to the Denver County Club near the Cherry Creek Shopping Center and the Denver Botanic Gardens. Local restaurants, lively bars, and busy residential streets make up this Denver neighborhood.
After you find the house or apartment you’ve been looking for, check out Carmine’s on Penn, Lucile’s Creole Café, or TRVE Brewing Company. The West Washington Park Community Garden and Hungarian Freedom Park on Cherry Creek are great places to enjoy gardening, distant mountain views, and community spirit. Local art galleries, small businesses, and a wide range of apartment communities await in Speer.
Learn more about living in Speer| Colleges & Universities | Distance | ||
|---|---|---|---|
| Colleges & Universities | Distance | ||
| Drive: | 7 min | 2.7 mi | |
| Drive: | 7 min | 2.7 mi | |
| Drive: | 8 min | 2.9 mi | |
| Drive: | 8 min | 3.9 mi |
Transportation options available in Denver include Alameda, located 1.6 miles from 45 N Ogden St Unit 204. 45 N Ogden St Unit 204 is near Denver International, located 26.1 miles or 39 minutes away.
| Transit / Subway | Distance | ||
|---|---|---|---|
| Transit / Subway | Distance | ||
|
|
Drive: | 4 min | 1.6 mi |
|
|
Drive: | 5 min | 2.1 mi |
|
|
Drive: | 6 min | 2.2 mi |
|
|
Drive: | 4 min | 2.3 mi |
|
|
Drive: | 7 min | 2.5 mi |
| Commuter Rail | Distance | ||
|---|---|---|---|
| Commuter Rail | Distance | ||
|
|
Drive: | 8 min | 3.1 mi |
|
|
Drive: | 8 min | 3.1 mi |
| Drive: | 10 min | 4.2 mi | |
| Drive: | 12 min | 4.6 mi | |
| Drive: | 18 min | 5.0 mi |
| Airports | Distance | ||
|---|---|---|---|
| Airports | Distance | ||
|
Denver International
|
Drive: | 39 min | 26.1 mi |
Time and distance from 45 N Ogden St Unit 204.
| Shopping Centers | Distance | ||
|---|---|---|---|
| Shopping Centers | Distance | ||
| Walk: | 10 min | 0.6 mi | |
| Drive: | 3 min | 1.1 mi | |
| Drive: | 3 min | 1.1 mi |
| Parks and Recreation | Distance | ||
|---|---|---|---|
| Parks and Recreation | Distance | ||
|
Washington Park
|
Drive: | 5 min | 1.7 mi |
|
History Colorado Center
|
Drive: | 4 min | 1.8 mi |
|
Denver Botanic Gardens at York St.
|
Drive: | 8 min | 2.3 mi |
|
Civic Center Park
|
Drive: | 6 min | 2.5 mi |
|
Lower Downtown Historic District (LoDo)
|
Drive: | 7 min | 3.1 mi |
| Hospitals | Distance | ||
|---|---|---|---|
| Hospitals | Distance | ||
| Drive: | 3 min | 1.2 mi | |
| Drive: | 6 min | 2.3 mi | |
| Drive: | 7 min | 2.5 mi |
| Military Bases | Distance | ||
|---|---|---|---|
| Military Bases | Distance | ||
| Drive: | 45 min | 15.9 mi | |
| Drive: | 78 min | 62.5 mi | |
| Drive: | 88 min | 72.1 mi |
You May Also Like
Applicant has the right to provide the property manager or owner with a Portable Tenant Screening Report (PTSR) that is not more than 30 days old, as defined in § 38-12-902(2.5), Colorado Revised Statutes; and 2) if Applicant provides the property manager or owner with a PTSR, the property manager or owner is prohibited from: a) charging Applicant a rental application fee; or b) charging Applicant a fee for the property manager or owner to access or use the PTSR.
Similar Rentals Nearby
What Are Walk Score®, Transit Score®, and Bike Score® Ratings?
Walk Score® measures the walkability of any address. Transit Score® measures access to public transit. Bike Score® measures the bikeability of any address.
What is a Sound Score Rating?
A Sound Score Rating aggregates noise caused by vehicle traffic, airplane traffic and local sources
