-
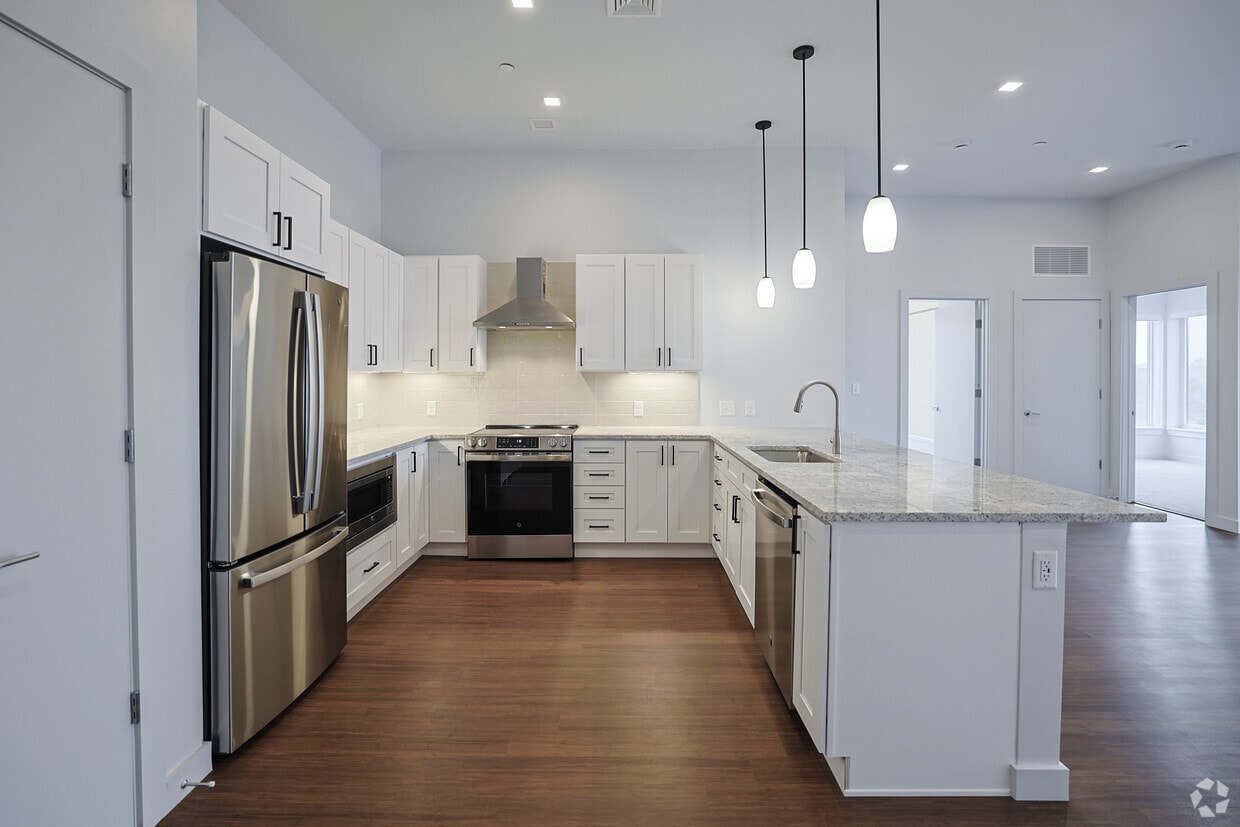
-
Matterport 3D Exterior
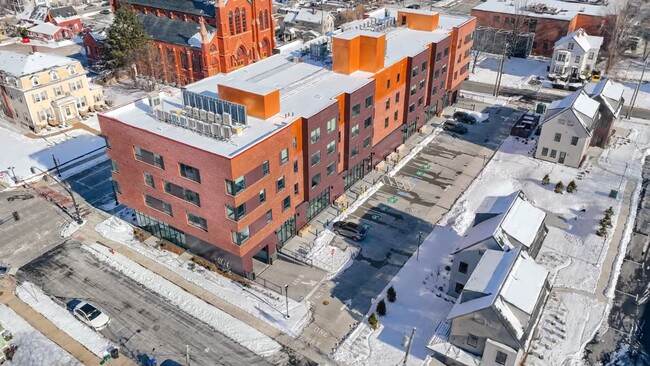
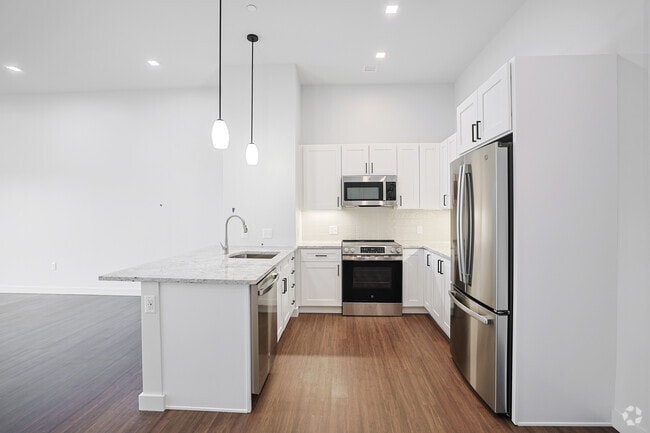
-
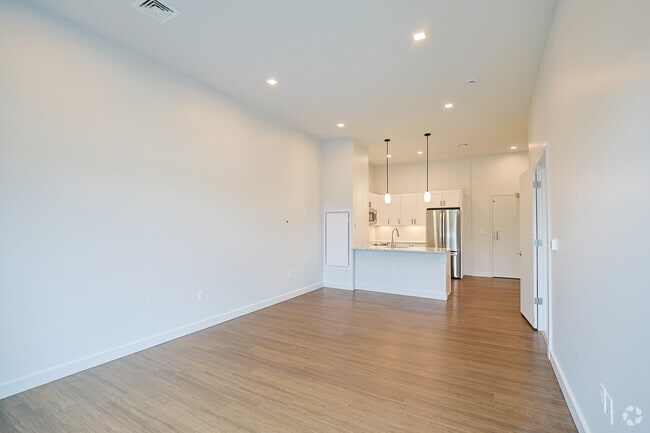
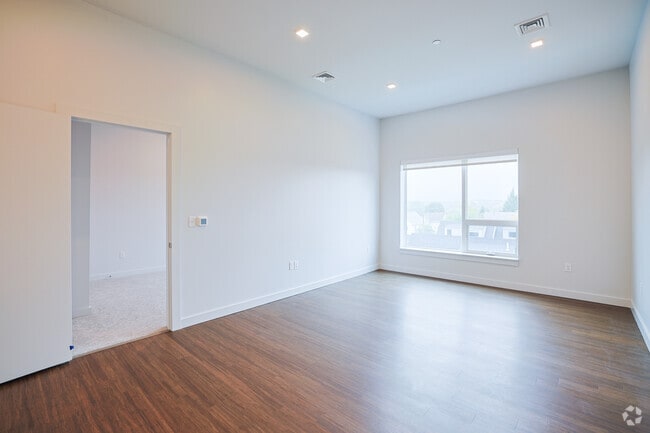
45 E. Central St.
45 E Central St,
Natick,
MA
01760
Leasing Office:
235 W Central St, Natick, MA 01760

-
Monthly Rent
$3,200 - $5,300
Plus Fees12 Month Lease
-
Bedrooms
1 - 3 bd
-
Bathrooms
1 - 2 ba
-
Square Feet
703 - 1,398 sq ft

45 E Central St Apartments – Modern Living in the Heart of the City Pre-Leasing – 46 Luxury Apartment Residences with Underground Parking Welcome to 45 E Central St Apartments, a newly constructed 46-unit apartment community offering refined living with modern comforts and urban convenience. Located in a prime neighborhood, this contemporary development features thoughtfully designed apartments perfect for professionals, families, and anyone seeking quality and comfort. Spacious Floor Plans Each apartment offers large, open-concept living spaces with abundant natural light—perfect for entertaining or relaxing at home. Gourmet Kitchens Enjoy cooking in style with sleek stainless-steel appliances, premium cabinetry, and modern finishes throughout. Underground Garage Parking Secure, underground parking is available for residents, keeping your vehicle safe and out of the elements year-round. Features & Amenities Modern stainless steel kitchen appliances Generous living and storage spaces In-unit washer/dryer hookups Elevator access Secure entry system Professionally managed property Location Highlights 45 E Central is ideally located near top schools, shopping centers, dining, parks, and public transit—offering the perfect balance of privacy and connectivity. Now leasing! Contact us today to schedule a tour or request pricing and availability.
Highlights
- New Construction
- Elevator
Pricing & Floor Plans
-
Unit 210price $3,200square feet 760availibility Now
-
Unit 313price $3,250square feet 712availibility Now
-
Unit 303price $3,250square feet 713availibility Now
-
Unit 204price $3,850square feet 908availibility Now
-
Unit 212price $3,850square feet 914availibility Now
-
Unit 215price $3,875square feet 968availibility Now
-
Unit 202price $5,200square feet 1,398availibility Now
-
Unit 214price $5,200square feet 1,396availibility Now
-
Unit 302price $5,300square feet 1,398availibility Now
-
Unit 210price $3,200square feet 760availibility Now
-
Unit 313price $3,250square feet 712availibility Now
-
Unit 303price $3,250square feet 713availibility Now
-
Unit 204price $3,850square feet 908availibility Now
-
Unit 212price $3,850square feet 914availibility Now
-
Unit 215price $3,875square feet 968availibility Now
-
Unit 202price $5,200square feet 1,398availibility Now
-
Unit 214price $5,200square feet 1,396availibility Now
-
Unit 302price $5,300square feet 1,398availibility Now
Fees and Policies
The fees listed below are community-provided and may exclude utilities or add-ons. All payments are made directly to the property and are non-refundable unless otherwise specified. Use the Cost Calculator to determine costs based on your needs.
Pet policies are negotiable.
-
Garage Lot
Property Fee Disclaimer: Based on community-supplied data and independent market research. Subject to change without notice. May exclude fees for mandatory or optional services and usage-based utilities.
Details
Utilities Included
-
Water
-
Sewer
Lease Options
-
12 mo
Property Information
-
Built in 2025
-
46 units/4 stories
Matterport 3D Tours
About 45 E. Central St.
45 E Central St Apartments – Modern Living in the Heart of the City Pre-Leasing – 46 Luxury Apartment Residences with Underground Parking Welcome to 45 E Central St Apartments, a newly constructed 46-unit apartment community offering refined living with modern comforts and urban convenience. Located in a prime neighborhood, this contemporary development features thoughtfully designed apartments perfect for professionals, families, and anyone seeking quality and comfort. Spacious Floor Plans Each apartment offers large, open-concept living spaces with abundant natural light—perfect for entertaining or relaxing at home. Gourmet Kitchens Enjoy cooking in style with sleek stainless-steel appliances, premium cabinetry, and modern finishes throughout. Underground Garage Parking Secure, underground parking is available for residents, keeping your vehicle safe and out of the elements year-round. Features & Amenities Modern stainless steel kitchen appliances Generous living and storage spaces In-unit washer/dryer hookups Elevator access Secure entry system Professionally managed property Location Highlights 45 E Central is ideally located near top schools, shopping centers, dining, parks, and public transit—offering the perfect balance of privacy and connectivity. Now leasing! Contact us today to schedule a tour or request pricing and availability.
45 E. Central St. is an apartment community located in Middlesex County and the 01760 ZIP Code. This area is served by the Natick attendance zone.
Contact
Community Amenities
Elevator
24 Hour Access
Package Service
Storage Space
- Package Service
- 24 Hour Access
- Online Services
- Elevator
- Storage Space
- Walk-Up
Apartment Features
Washer/Dryer
Air Conditioning
Dishwasher
Washer/Dryer Hookup
- Washer/Dryer
- Washer/Dryer Hookup
- Air Conditioning
- Heating
- Tub/Shower
- Dishwasher
- Disposal
- Ice Maker
- Granite Countertops
- Stainless Steel Appliances
- Kitchen
- Oven
- Vinyl Flooring
Just west of Boston and East of Worcester sits Metro West, a region that houses a group of towns and cities with significant historical backgrounds. A total of 19 municipalities make up the core of this community, but other municipalities are considered to be a part of the Interstate 495/Metro West Corridor.
Learn more about living in Metro WestCompare neighborhood and city base rent averages by bedroom.
| Metro West | Natick, MA | |
|---|---|---|
| Studio | $2,513 | $2,342 |
| 1 Bedroom | $2,382 | $2,338 |
| 2 Bedrooms | $2,802 | $2,898 |
| 3 Bedrooms | $4,247 | $3,902 |
- Package Service
- 24 Hour Access
- Online Services
- Elevator
- Storage Space
- Walk-Up
- Washer/Dryer
- Washer/Dryer Hookup
- Air Conditioning
- Heating
- Tub/Shower
- Dishwasher
- Disposal
- Ice Maker
- Granite Countertops
- Stainless Steel Appliances
- Kitchen
- Oven
- Vinyl Flooring
| Monday | 12am - 12am |
|---|---|
| Tuesday | 12am - 12am |
| Wednesday | 12am - 12am |
| Thursday | 12am - 12am |
| Friday | 12am - 12am |
| Saturday | 12am - 12am |
| Sunday | 12am - 12am |
| Colleges & Universities | Distance | ||
|---|---|---|---|
| Colleges & Universities | Distance | ||
| Drive: | 7 min | 2.5 mi | |
| Drive: | 9 min | 4.5 mi | |
| Drive: | 11 min | 6.0 mi | |
| Drive: | 19 min | 9.1 mi |
 The GreatSchools Rating helps parents compare schools within a state based on a variety of school quality indicators and provides a helpful picture of how effectively each school serves all of its students. Ratings are on a scale of 1 (below average) to 10 (above average) and can include test scores, college readiness, academic progress, advanced courses, equity, discipline and attendance data. We also advise parents to visit schools, consider other information on school performance and programs, and consider family needs as part of the school selection process.
The GreatSchools Rating helps parents compare schools within a state based on a variety of school quality indicators and provides a helpful picture of how effectively each school serves all of its students. Ratings are on a scale of 1 (below average) to 10 (above average) and can include test scores, college readiness, academic progress, advanced courses, equity, discipline and attendance data. We also advise parents to visit schools, consider other information on school performance and programs, and consider family needs as part of the school selection process.
View GreatSchools Rating Methodology
Data provided by GreatSchools.org © 2026. All rights reserved.
Transportation options available in Natick include Woodland Station, located 6.6 miles from 45 E. Central St.. 45 E. Central St. is near General Edward Lawrence Logan International, located 20.6 miles or 34 minutes away, and Worcester Regional, located 29.9 miles or 51 minutes away.
| Transit / Subway | Distance | ||
|---|---|---|---|
| Transit / Subway | Distance | ||
|
|
Drive: | 12 min | 6.6 mi |
|
|
Drive: | 13 min | 6.7 mi |
|
|
Drive: | 13 min | 7.3 mi |
|
|
Drive: | 15 min | 7.9 mi |
|
|
Drive: | 15 min | 8.1 mi |
| Commuter Rail | Distance | ||
|---|---|---|---|
| Commuter Rail | Distance | ||
|
|
Walk: | 6 min | 0.3 mi |
|
|
Drive: | 5 min | 2.6 mi |
|
|
Drive: | 5 min | 2.9 mi |
|
|
Drive: | 8 min | 3.9 mi |
|
|
Drive: | 7 min | 4.1 mi |
| Airports | Distance | ||
|---|---|---|---|
| Airports | Distance | ||
|
General Edward Lawrence Logan International
|
Drive: | 34 min | 20.6 mi |
|
Worcester Regional
|
Drive: | 51 min | 29.9 mi |
Time and distance from 45 E. Central St..
| Shopping Centers | Distance | ||
|---|---|---|---|
| Shopping Centers | Distance | ||
| Drive: | 4 min | 1.9 mi | |
| Drive: | 3 min | 1.9 mi | |
| Drive: | 4 min | 2.0 mi |
| Parks and Recreation | Distance | ||
|---|---|---|---|
| Parks and Recreation | Distance | ||
|
Wellesley College Botanic Gardens
|
Drive: | 3 min | 2.0 mi |
|
Natick Community Organic Farm
|
Drive: | 5 min | 2.3 mi |
|
Mass Audubon's Broadmoor Wildlife Sanctuary
|
Drive: | 5 min | 2.5 mi |
|
Weezie's Garden for Children
|
Drive: | 8 min | 2.7 mi |
|
Elm Bank Reservation
|
Drive: | 8 min | 2.7 mi |
| Hospitals | Distance | ||
|---|---|---|---|
| Hospitals | Distance | ||
| Drive: | 9 min | 4.3 mi | |
| Drive: | 11 min | 6.3 mi | |
| Drive: | 11 min | 6.4 mi |
| Military Bases | Distance | ||
|---|---|---|---|
| Military Bases | Distance | ||
| Walk: | 20 min | 1.1 mi | |
| Drive: | 29 min | 16.5 mi |
45 E. Central St. Photos
-
45 E. Central St.
-
1BR, 1BA - 760SF
-
1BR, 1BA - 760SF - Kitchen
-
1BR, 1BA - 760SF - Living Room & Kitchen
-
1BR, 1BA - 760SF - Living Room
-
1BR, 1BA - 760SF - Bedroom
-
1BR, 1BA - 760SF - Bathroom
-
2BR, 1BA - 940SF - Kitchen
-
2BR, 1BA - 940SF - Living Room
Nearby Apartments
Within 50 Miles of 45 E. Central St.
45 E. Central St. has units with in‑unit washers and dryers, making laundry day simple for residents.
Select utilities are included in rent at 45 E. Central St., including water and sewer. Residents are responsible for any other utilities not listed.
Parking is available at 45 E. Central St.. Contact this property for details.
45 E. Central St. has one to three-bedrooms with rent ranges from $3,200/mo. to $5,300/mo.
45 E. Central St. does not allow pets, though service animals are always welcome in accordance with applicable laws.
A good rule of thumb is to spend no more than 30% of your gross income on rent. Based on the lowest available rent of $3,200 for a one-bedroom, you would need to earn about $128,000 per year to qualify. Want to double-check your budget? Calculate how much rent you can afford with our Rent Affordability Calculator.
45 E. Central St. is not currently offering any rent specials. Check back soon, as promotions change frequently.
Yes! 45 E. Central St. offers 5 Matterport 3D Tours. Explore different floor plans and see unit level details, all without leaving home.
What Are Walk Score®, Transit Score®, and Bike Score® Ratings?
Walk Score® measures the walkability of any address. Transit Score® measures access to public transit. Bike Score® measures the bikeability of any address.
What is a Sound Score Rating?
A Sound Score Rating aggregates noise caused by vehicle traffic, airplane traffic and local sources



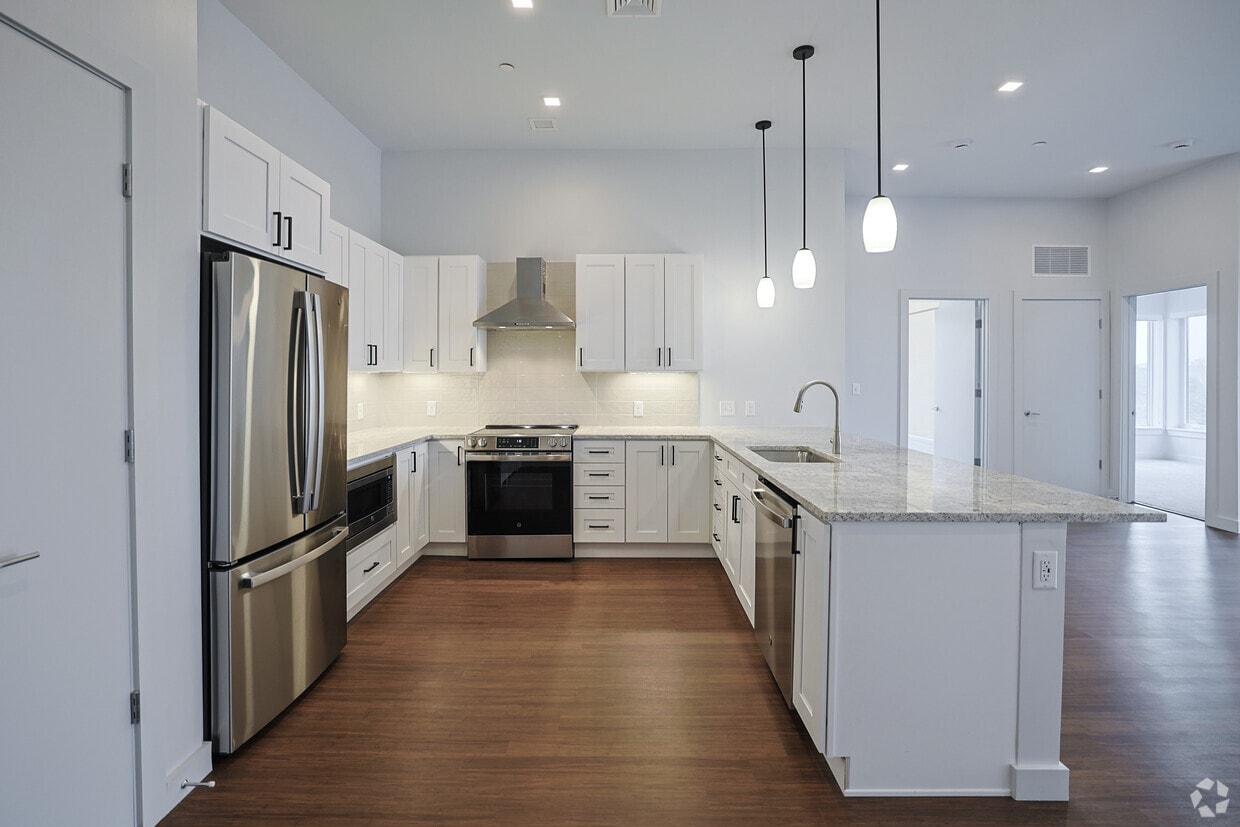
Property Manager Responded