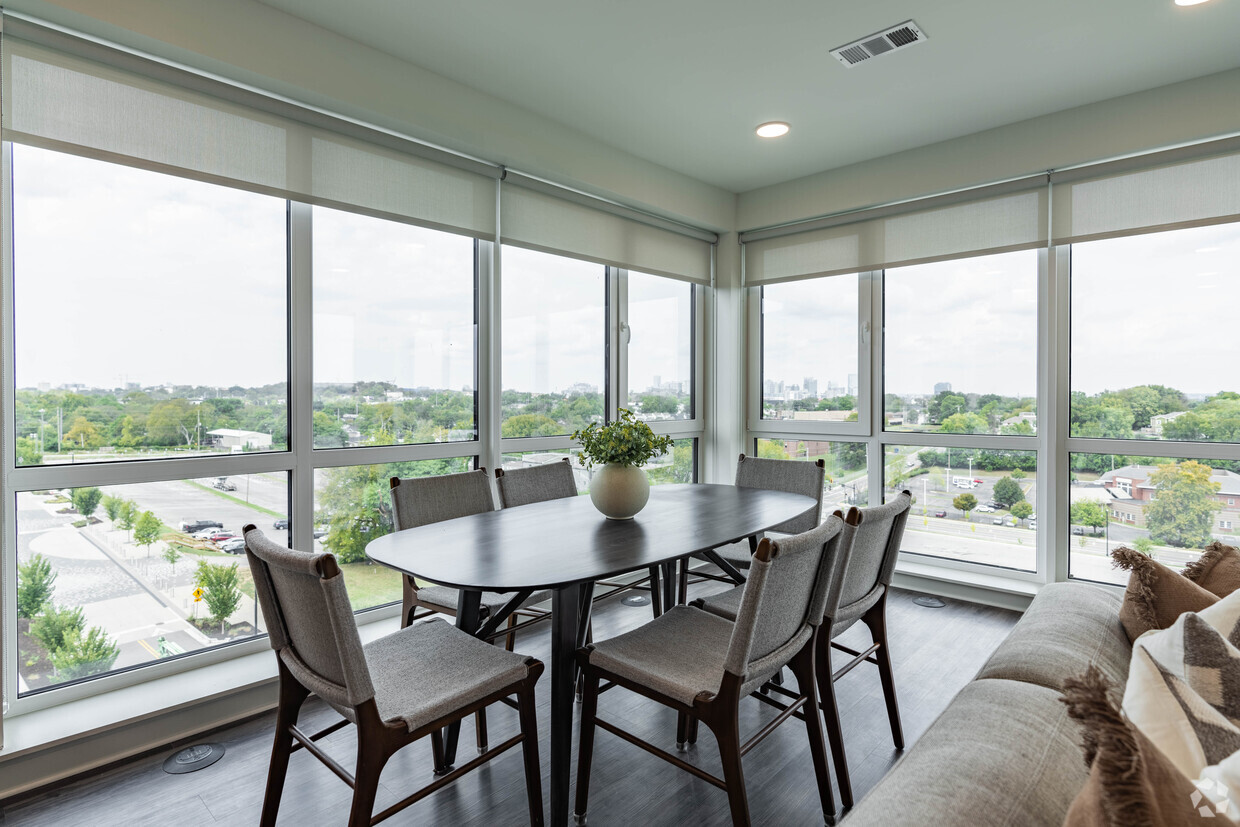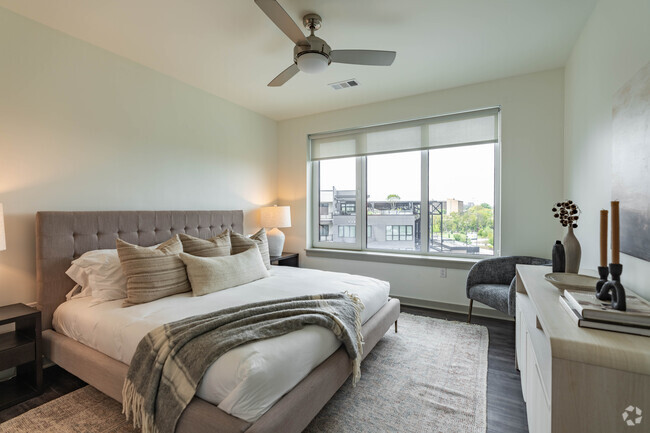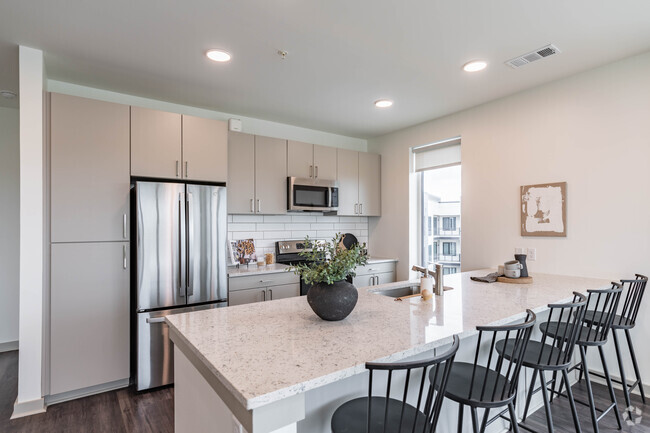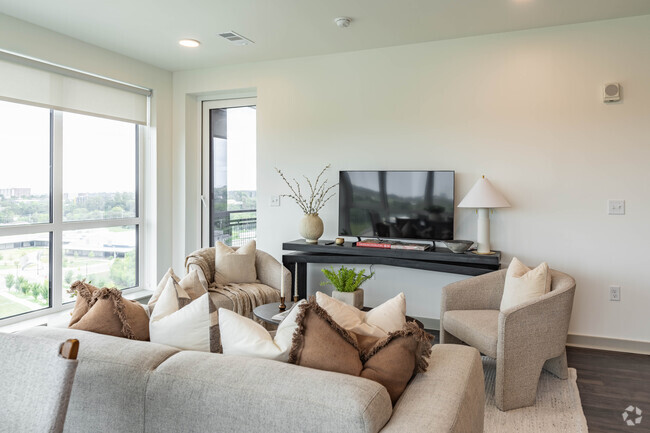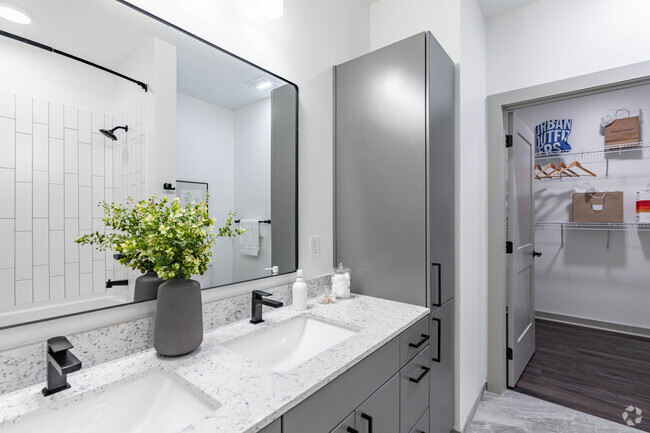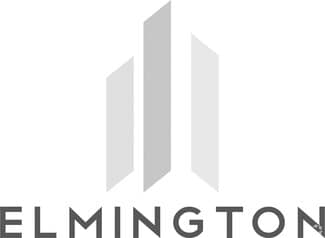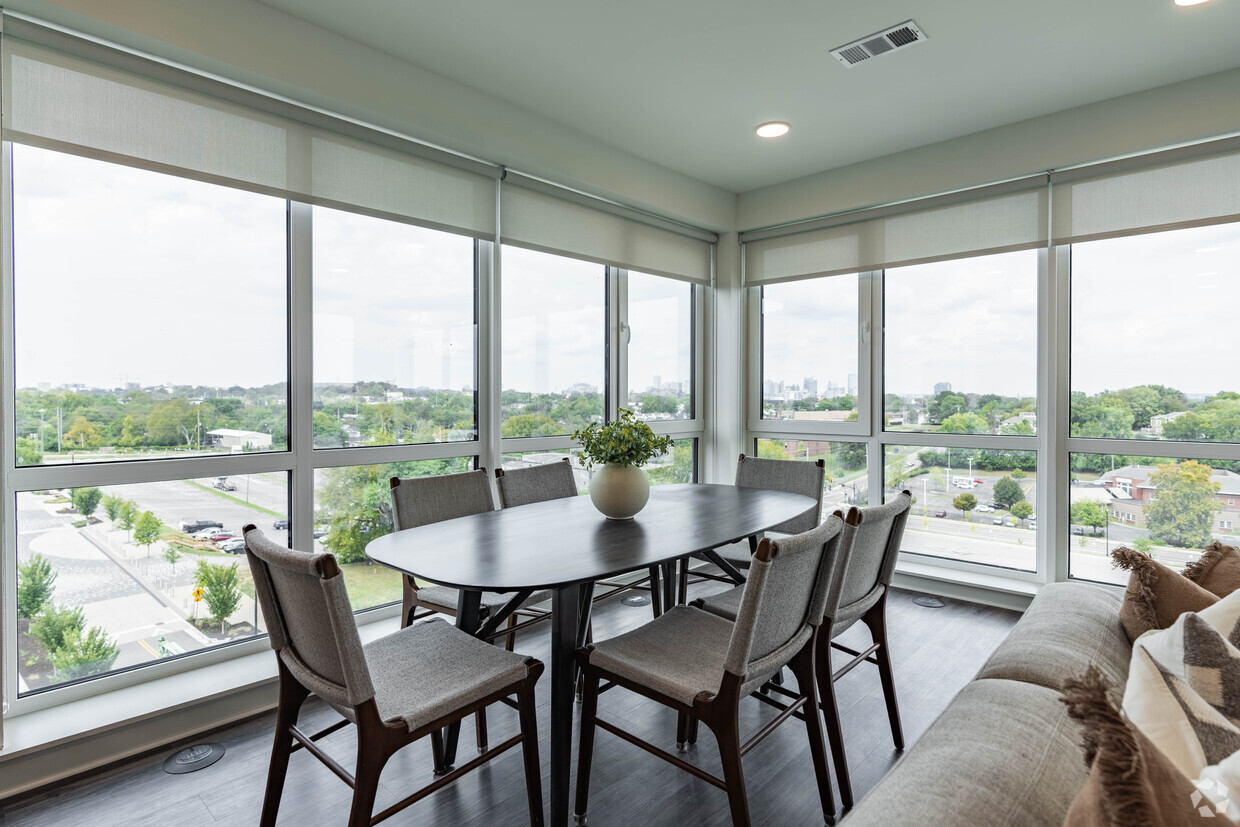445 Park Commons
445 Benton Ave,
Nashville,
TN
37204
Leasing Office:
445 Benton Ave, Nashville, TN 37203
-
Monthly Rent
$1,205 - $2,799
-
Bedrooms
Studio - 3 bd
-
Bathrooms
1 - 2 ba
-
Square Feet
405 - 1,365 sq ft
Highlights
- New Construction
- Floor to Ceiling Windows
- Roof Terrace
- Cabana
- Pet Washing Station
- High Ceilings
- Pool
- Walk-In Closets
- Deck
Pricing & Floor Plans
-
Unit 558price $1,299square feet 405availibility Now
-
Unit 537price $1,299square feet 405availibility Now
-
Unit 431price $1,299square feet 405availibility Now
-
Unit 257price $1,399square feet 405availibility Mar 15
-
Unit 529price $1,599square feet 705availibility Now
-
Unit 429price $1,599square feet 705availibility Feb 9
-
Unit 505price $1,599square feet 705availibility Feb 13
-
Unit 523price $1,599square feet 555availibility Jan 31
-
Unit 414price $1,599square feet 555availibility Feb 4
-
Unit 428price $1,599square feet 555availibility Feb 4
-
Unit 438price $1,899square feet 788availibility Jan 31
-
Unit 638price $1,899square feet 788availibility Feb 12
-
Unit 624price $1,599square feet 555availibility Feb 4
-
Unit 223price $1,599square feet 555availibility Mar 3
-
Unit 446price $2,149square feet 812availibility Mar 4
-
Unit 346price $2,149square feet 812availibility Mar 17
-
Unit 646price $2,149square feet 812availibility Mar 27
-
Unit 643price $1,205square feet 555availibility Mar 6
-
Unit 420price $1,205square feet 555availibility Apr 4
-
Unit 615price $1,799square feet 810availibility Mar 14
-
Unit 219price $2,399square feet 1,190availibility Now
-
Unit 359price $2,399square feet 1,190availibility Now
-
Unit 344price $2,799square feet 1,229availibility Now
-
Unit 444price $2,799square feet 1,229availibility Now
-
Unit 558price $1,299square feet 405availibility Now
-
Unit 537price $1,299square feet 405availibility Now
-
Unit 431price $1,299square feet 405availibility Now
-
Unit 257price $1,399square feet 405availibility Mar 15
-
Unit 529price $1,599square feet 705availibility Now
-
Unit 429price $1,599square feet 705availibility Feb 9
-
Unit 505price $1,599square feet 705availibility Feb 13
-
Unit 523price $1,599square feet 555availibility Jan 31
-
Unit 414price $1,599square feet 555availibility Feb 4
-
Unit 428price $1,599square feet 555availibility Feb 4
-
Unit 438price $1,899square feet 788availibility Jan 31
-
Unit 638price $1,899square feet 788availibility Feb 12
-
Unit 624price $1,599square feet 555availibility Feb 4
-
Unit 223price $1,599square feet 555availibility Mar 3
-
Unit 446price $2,149square feet 812availibility Mar 4
-
Unit 346price $2,149square feet 812availibility Mar 17
-
Unit 646price $2,149square feet 812availibility Mar 27
-
Unit 643price $1,205square feet 555availibility Mar 6
-
Unit 420price $1,205square feet 555availibility Apr 4
-
Unit 615price $1,799square feet 810availibility Mar 14
-
Unit 219price $2,399square feet 1,190availibility Now
-
Unit 359price $2,399square feet 1,190availibility Now
-
Unit 344price $2,799square feet 1,229availibility Now
-
Unit 444price $2,799square feet 1,229availibility Now
Fees and Policies
The fees below are based on community-supplied data and may exclude additional fees and utilities. Use the Cost Calculator to add these fees to the base price.
-
One-Time Basics
-
Due at Application
-
Application Fee Per ApplicantCharged per applicant.$35
-
-
Due at Move-In
-
Security Deposit - RefundableJetty Bond also available! Charged per unit.$1,000
-
Administrative FeeCharged per unit.$150
-
-
Due at Application
-
Dogs
-
One-Time Pet FeeMax of 3. Charged per pet.$250
Restrictions:Breed restrictions may apply. Please contact our leasing Team for more details.Read More Read LessComments -
-
Cats
-
One-Time Pet FeeMax of 3. Charged per pet.$250
Comments -
-
Storage Locker
-
Storage DepositCharged per rentable item.$0
-
Storage RentCharged per rentable item.$13 / mo
Comments -
-
Bike Storage
-
Storage DepositCharged per rentable item.$0
-
Storage RentCharged per rentable item.$0 / mo
Comments -
-
Package LockersWe use Parcel Pending. A convenient and easy way to securely receive package deliveries! Charged per unit.$5
Property Fee Disclaimer: Based on community-supplied data and independent market research. Subject to change without notice. May exclude fees for mandatory or optional services and usage-based utilities.
Details
Lease Options
-
6 - 14 Month Leases
Property Information
-
Built in 2024
-
335 units/6 stories
Matterport 3D Tours
Select a unit to view pricing & availability
About 445 Park Commons
Step into unprecedented comfort and convenience, meticulously designed to elevate your living experience at every turn. 445 Park Commons offers a comfortable respite for residents with a full amenity suite, including a saltwater pool, exclusive gym, dog park, beautiful outdoor dining areas, and much more. 445 Park Commons is nestled amidst GEODIS Park in Nashville’s Historic Fairgrounds. With convenient accessibility to Downtown Nashville and public transportation options, you’re right in the middle of the action and have access to the best Nashville has to offer.
445 Park Commons is an apartment community located in Davidson County and the 37204 ZIP Code. This area is served by the Davidson County attendance zone.
Unique Features
- Clubroom With Gaming Tables
- Dog Run With Agility Features
- Interactive Cardio Equipment
- Resident Garage Parking
- Usb & Usb-c Outlets
- Fitness Center With Free Weights Up To 100lbs
- Functional Fitness Wall And Calisthenics Room
- Package Lockers
- Dual Fire Pits With Lounge Seating
- Sky Deck With Downtown Views
- 12' Ceilings Select Homes
- Coworking And Private Work Spaces Equipped With Vi
- Grilling Area With Outdoor Dining
- Handicap Accessible
- Matte Black Fixtures In Bathrooms
- Smart Thermostats
- Electric Bike Rentals And Bike Storage
- Multipurpose Turf For Games And Fitness
- Rentable Storage Spaces
- Under Cabinet Lighting In Kitchens
- Dog Spa With Drying Station
- Refrigerated Package Storage
- Saltwater Pool With Sun Shelf And Pool Cabanas
- Sparkling Swimming Pool
- Additional Storage
- Frameless Glass Showers
- Ge Appliances
- Offering Varied Income Homes
- Onsite Retail
- Pantries With Built-in Waste Receptacles
Contact
Community Amenities
Pool
Fitness Center
Elevator
Clubhouse
Roof Terrace
Controlled Access
Business Center
Grill
Property Services
- Package Service
- Community-Wide WiFi
- Wi-Fi
- Controlled Access
- Maintenance on site
- Property Manager on Site
- 24 Hour Access
- On-Site Retail
- Online Services
- Planned Social Activities
- Pet Play Area
- Pet Washing Station
- Key Fob Entry
Shared Community
- Elevator
- Business Center
- Clubhouse
- Lounge
- Multi Use Room
- Storage Space
- Disposal Chutes
- Conference Rooms
Fitness & Recreation
- Fitness Center
- Spa
- Pool
- Bicycle Storage
- Walking/Biking Trails
- Gameroom
Outdoor Features
- Roof Terrace
- Sundeck
- Cabana
- Courtyard
- Grill
- Picnic Area
- Dog Park
Student Features
- Study Lounge
Apartment Features
Washer/Dryer
Air Conditioning
Dishwasher
High Speed Internet Access
Hardwood Floors
Walk-In Closets
Island Kitchen
Microwave
Indoor Features
- High Speed Internet Access
- Washer/Dryer
- Air Conditioning
- Heating
- Ceiling Fans
- Smoke Free
- Cable Ready
- Storage Space
- Double Vanities
- Tub/Shower
- Intercom
- Sprinkler System
Kitchen Features & Appliances
- Dishwasher
- Disposal
- Ice Maker
- Stainless Steel Appliances
- Pantry
- Island Kitchen
- Kitchen
- Microwave
- Oven
- Range
- Refrigerator
- Freezer
- Warming Drawer
- Quartz Countertops
Model Details
- Hardwood Floors
- Tile Floors
- Vinyl Flooring
- Dining Room
- High Ceilings
- Vaulted Ceiling
- Views
- Walk-In Closets
- Double Pane Windows
- Window Coverings
- Large Bedrooms
- Floor to Ceiling Windows
- Balcony
- Patio
- Deck
- Package Service
- Community-Wide WiFi
- Wi-Fi
- Controlled Access
- Maintenance on site
- Property Manager on Site
- 24 Hour Access
- On-Site Retail
- Online Services
- Planned Social Activities
- Pet Play Area
- Pet Washing Station
- Key Fob Entry
- Elevator
- Business Center
- Clubhouse
- Lounge
- Multi Use Room
- Storage Space
- Disposal Chutes
- Conference Rooms
- Roof Terrace
- Sundeck
- Cabana
- Courtyard
- Grill
- Picnic Area
- Dog Park
- Fitness Center
- Spa
- Pool
- Bicycle Storage
- Walking/Biking Trails
- Gameroom
- Study Lounge
- Clubroom With Gaming Tables
- Dog Run With Agility Features
- Interactive Cardio Equipment
- Resident Garage Parking
- Usb & Usb-c Outlets
- Fitness Center With Free Weights Up To 100lbs
- Functional Fitness Wall And Calisthenics Room
- Package Lockers
- Dual Fire Pits With Lounge Seating
- Sky Deck With Downtown Views
- 12' Ceilings Select Homes
- Coworking And Private Work Spaces Equipped With Vi
- Grilling Area With Outdoor Dining
- Handicap Accessible
- Matte Black Fixtures In Bathrooms
- Smart Thermostats
- Electric Bike Rentals And Bike Storage
- Multipurpose Turf For Games And Fitness
- Rentable Storage Spaces
- Under Cabinet Lighting In Kitchens
- Dog Spa With Drying Station
- Refrigerated Package Storage
- Saltwater Pool With Sun Shelf And Pool Cabanas
- Sparkling Swimming Pool
- Additional Storage
- Frameless Glass Showers
- Ge Appliances
- Offering Varied Income Homes
- Onsite Retail
- Pantries With Built-in Waste Receptacles
- High Speed Internet Access
- Washer/Dryer
- Air Conditioning
- Heating
- Ceiling Fans
- Smoke Free
- Cable Ready
- Storage Space
- Double Vanities
- Tub/Shower
- Intercom
- Sprinkler System
- Dishwasher
- Disposal
- Ice Maker
- Stainless Steel Appliances
- Pantry
- Island Kitchen
- Kitchen
- Microwave
- Oven
- Range
- Refrigerator
- Freezer
- Warming Drawer
- Quartz Countertops
- Hardwood Floors
- Tile Floors
- Vinyl Flooring
- Dining Room
- High Ceilings
- Vaulted Ceiling
- Views
- Walk-In Closets
- Double Pane Windows
- Window Coverings
- Large Bedrooms
- Floor to Ceiling Windows
- Balcony
- Patio
- Deck
| Monday | 9am - 5:30pm |
|---|---|
| Tuesday | 9am - 5:30pm |
| Wednesday | 9am - 5:30pm |
| Thursday | 9am - 5:30pm |
| Friday | 9am - 5:30pm |
| Saturday | 10am - 4:30pm |
| Sunday | 1pm - 4:30pm |
Take Interstate 65 or 8th Avenue south from Downtown Nashville to reach the neighborhood of Melrose-Waverly. Residents love the community's proximity to downtown as well as easy access to the city's Interstates, including Interstate 440 and 24.
Since the early 2000s, restaurants and nightlife options have blossomed throughout the city. Now Melrose-Waverly locals enjoy unparalleled access to some of the coolest joints in town, such as Baja Burrito and locally-sourced Sinema Nashville. If you're craving Caribbean cuisine, don't forget to stop in for a Lucayan Salad from Calypso Cafe. To outfit your new apartment, head to One Hundred Oaks Mall, known around town as "Hundred Oaks," and stock up at stores from Anthropologie to Zara.
Learn more about living in Melrose-WaverlyCompare neighborhood and city base rent averages by bedroom.
| Melrose-Waverly | Nashville, TN | |
|---|---|---|
| Studio | $1,368 | $1,532 |
| 1 Bedroom | $1,583 | $1,660 |
| 2 Bedrooms | $2,037 | $2,018 |
| 3 Bedrooms | $2,282 | $2,498 |
| Colleges & Universities | Distance | ||
|---|---|---|---|
| Colleges & Universities | Distance | ||
| Drive: | 6 min | 2.6 mi | |
| Drive: | 7 min | 2.7 mi | |
| Drive: | 9 min | 3.6 mi | |
| Drive: | 8 min | 3.7 mi |
 The GreatSchools Rating helps parents compare schools within a state based on a variety of school quality indicators and provides a helpful picture of how effectively each school serves all of its students. Ratings are on a scale of 1 (below average) to 10 (above average) and can include test scores, college readiness, academic progress, advanced courses, equity, discipline and attendance data. We also advise parents to visit schools, consider other information on school performance and programs, and consider family needs as part of the school selection process.
The GreatSchools Rating helps parents compare schools within a state based on a variety of school quality indicators and provides a helpful picture of how effectively each school serves all of its students. Ratings are on a scale of 1 (below average) to 10 (above average) and can include test scores, college readiness, academic progress, advanced courses, equity, discipline and attendance data. We also advise parents to visit schools, consider other information on school performance and programs, and consider family needs as part of the school selection process.
View GreatSchools Rating Methodology
Data provided by GreatSchools.org © 2026. All rights reserved.
445 Park Commons Photos
-
445 Park Commons
-
1BR, 1BA - 705SF
-
2BR, 2BA - 1299SF - First Bedroom
-
2BR, 2BA - 1299SF - Kitchen
-
2BR, 2BA - 1299SF - Living Room
-
2BR, 2BA - 1299SF - First Bathroom
-
2BR, 2BA - 1299SF - Second Bathroom
-
2BR, 2BA - 1299SF - Second Bedroom
-
1BR, 1BA - 705SF - Kitchen
Models
-
Studio
-
Studio
-
1 Bedroom
-
1 Bedroom
-
1 Bedroom
-
1 Bedroom
Nearby Apartments
Within 50 Miles of 445 Park Commons
-
Emblem Park
1414 4th Ave S
Nashville, TN 37210
$1,599 - $3,645
1-3 Br 0.6 mi
-
Stacks on Main
535 Main St
Nashville, TN 37206
$1,350 - $2,724
1-2 Br 3.0 mi
-
Parke West Apartments
110 Murphy Ct
Nashville, TN 37203
$1,999 - $4,299
1-2 Br 3.2 mi
-
Park24
660 Joseph Ave
Nashville, TN 37207
$1,218 - $2,150
1-3 Br 3.5 mi
-
North River Flats
3720 Clarksville Pike
Nashville, TN 37218
$1,004 - $2,283
1-3 Br 6.3 mi
-
Forest Park
6936 Highway 70 S
Nashville, TN 37221
$1,362 - $1,599
3 Br 9.0 mi
445 Park Commons has units with in‑unit washers and dryers, making laundry day simple for residents.
Utilities are not included in rent. Residents should plan to set up and pay for all services separately.
Parking is available at 445 Park Commons and is free of charge for residents.
445 Park Commons has studios to three-bedrooms with rent ranges from $1,205/mo. to $2,799/mo.
Yes, 445 Park Commons welcomes pets. Breed restrictions, weight limits, and additional fees may apply. View this property's pet policy.
A good rule of thumb is to spend no more than 30% of your gross income on rent. Based on the lowest available rent of $1,205 for a one-bedroom, you would need to earn about $43,000 per year to qualify. Want to double-check your budget? Try our Rent Affordability Calculator to see how much rent fits your income and lifestyle.
445 Park Commons is offering Specials for eligible applicants, with rental rates starting at $1,205.
Yes! 445 Park Commons offers 8 Matterport 3D Tours. Explore different floor plans and see unit level details, all without leaving home.
What Are Walk Score®, Transit Score®, and Bike Score® Ratings?
Walk Score® measures the walkability of any address. Transit Score® measures access to public transit. Bike Score® measures the bikeability of any address.
What is a Sound Score Rating?
A Sound Score Rating aggregates noise caused by vehicle traffic, airplane traffic and local sources
