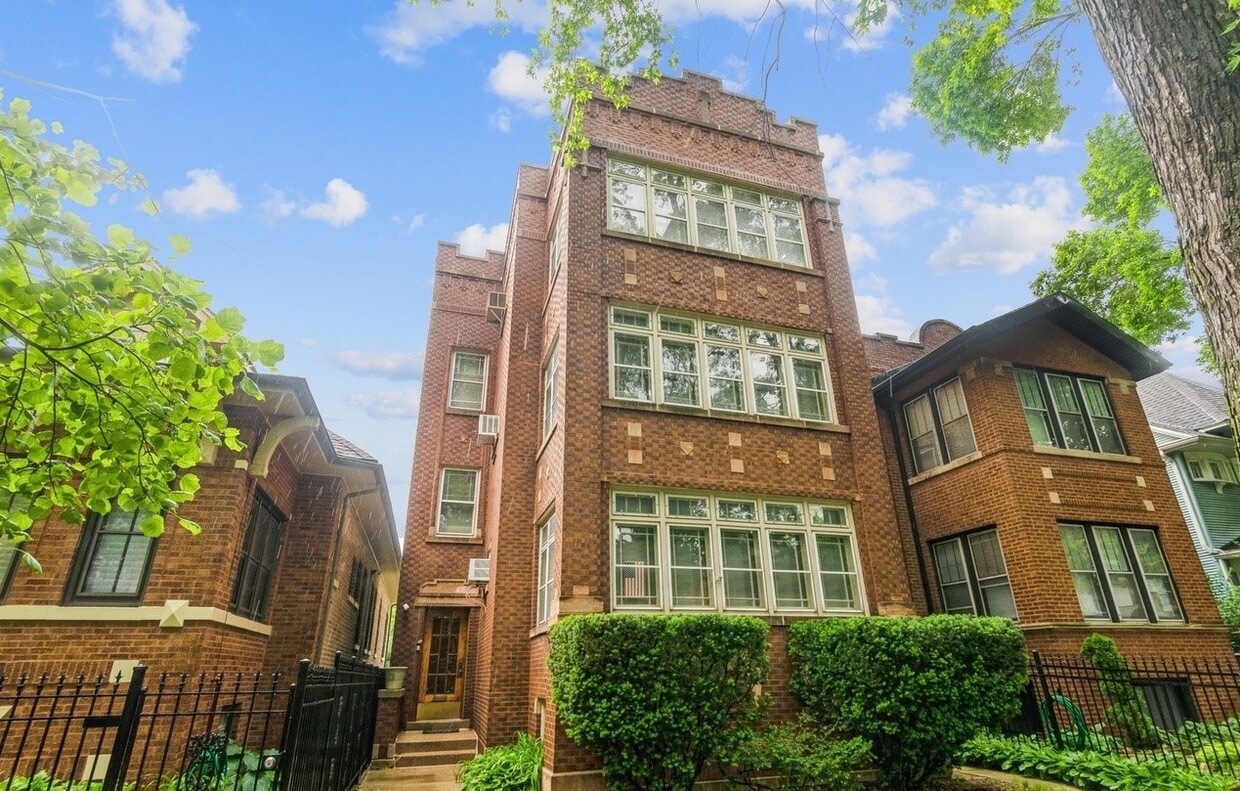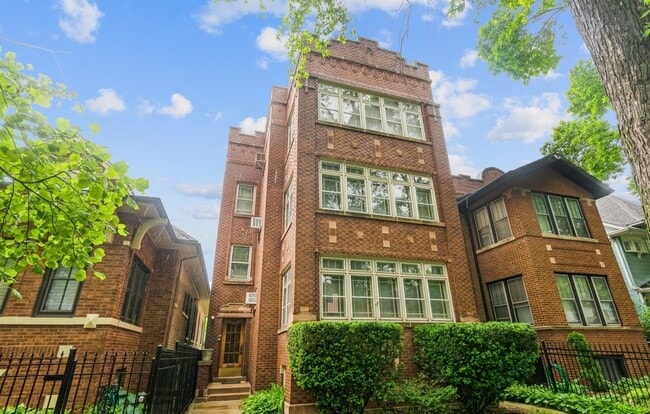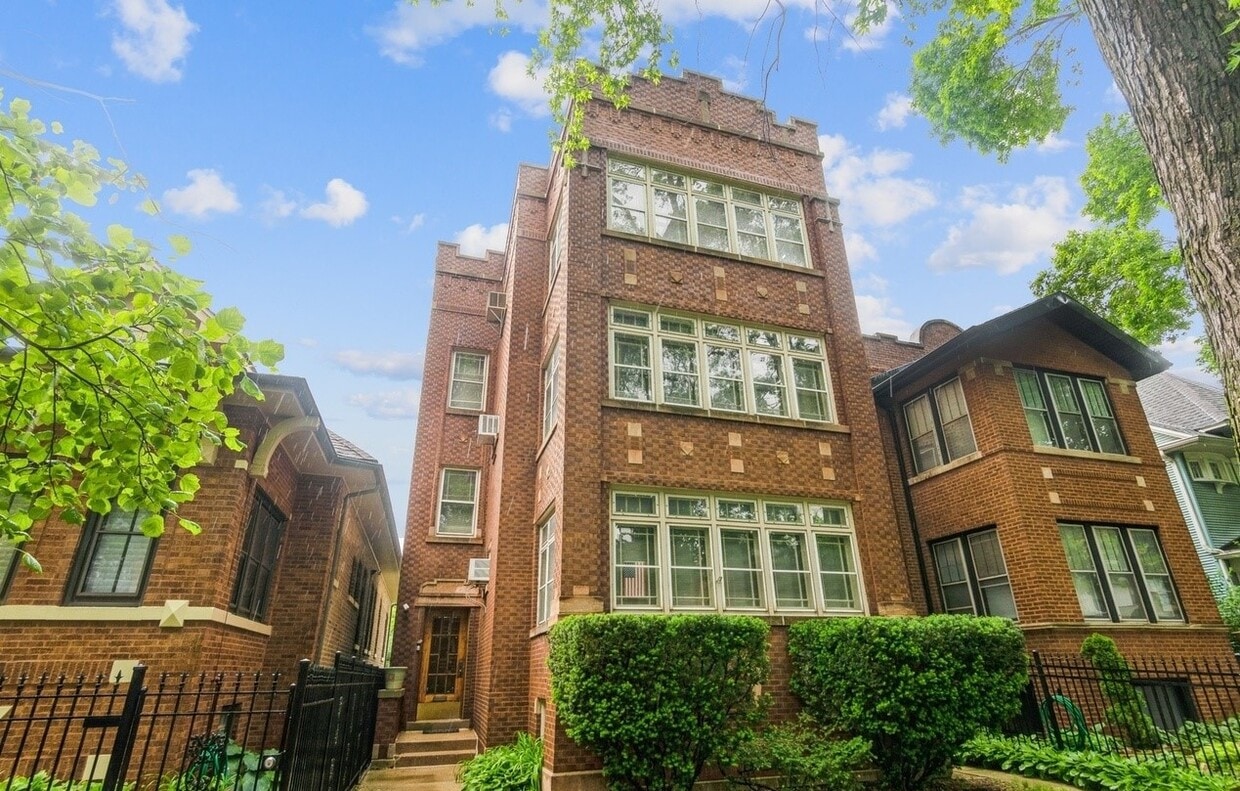4436 N Whipple St Unit 3
Chicago, IL 60625
-
Bedrooms
2
-
Bathrooms
1
-
Square Feet
1,600 sq ft
-
Available
Available Oct 12
Highlights
- Walk-In Closets
- Hardwood Floors
- Yard
- Fireplace
- Basement
- Smoke Free

About This Home
Bright and spacious top floor unit with unobstructed light on all sides in an owner occupied building. Free laundry in basement and heat included. Tenant pays electric and cooking gas. Eat in kitchen remodeled in 2024 with new cabinets, dishwasher, and quartz countertops. Walk in closets, formal dining room, living room, sun room, and shared back yard. We will be ripping out the carpet in the living and dining rooms and refinishing the hardwood underneath prior to the new lease start. Radiant heat and one built in wall AC unit included. Bonus room off the back bedroom perfect for an office (see floor plan).
Showings will be held 9/13-9/14 Saturday and Sunday afternoons. Contact for an appointment. Bright and spacious top floor unit with unobstructed light on all sides in an owner occupied building. Free laundry in basement and heat included. Tenant pays electric and cooking gas. Eat in kitchen remodeled in 2024 with new cabinets, dishwasher, and quartz countertops. Walk in closets, formal dining room, living room, sun room, and shared back yard. We will be ripping out the carpet in the living and dining rooms and refinishing the hardwood underneath prior to the new lease start. Radiant heat and one built in wall AC unit included. Bonus room off the back bedroom perfect for an office (see floor plan). Tenant pays for electric and cooking gas. Heat included. No smoking. Street parking only. Small pets considered on a case by case basis. $500 move in fee.
4436 N Whipple St is an apartment community located in Cook County and the 60625 ZIP Code.
Apartment Features
Washer/Dryer
Air Conditioning
Dishwasher
Hardwood Floors
Walk-In Closets
Microwave
Refrigerator
Tub/Shower
Highlights
- Washer/Dryer
- Air Conditioning
- Heating
- Ceiling Fans
- Smoke Free
- Tub/Shower
- Fireplace
Kitchen Features & Appliances
- Dishwasher
- Disposal
- Stainless Steel Appliances
- Eat-in Kitchen
- Microwave
- Oven
- Refrigerator
- Quartz Countertops
Model Details
- Hardwood Floors
- Carpet
- Dining Room
- Basement
- Office
- Sunroom
- Built-In Bookshelves
- Walk-In Closets
- Large Bedrooms
Fees and Policies
The fees below are based on community-supplied data and may exclude additional fees and utilities.
- Cats Allowed
-
Fees not specified
-
Weight limit--
-
Pet Limit--
- Parking
-
Street--
Details
Utilities Included
-
Heat
-
Trash Removal
-
Sewer
Property Information
-
3 units
Contact
- Contact
The Albany Park community is a melting pot of culture in Chicago. As one of the city’s most diverse neighborhoods, students served by the Chicago Public Schools system speak more than 40 languages in the classroom. Originally settled in 1893, streetcars helped aid the neighborhood’s growth and development just three years later.
Its massive support of public transit is aided by Brown and Blue Line Stations throughout the community. Residents adore its many bus stops as well as proximity to Interstate 94. You can pretty much find any type of cuisine in Albany Park – no passport needed since it is right in your own backyard! You’ll also find many community gardens and recreational parks for your enjoyment.
Learn more about living in Albany Park| Colleges & Universities | Distance | ||
|---|---|---|---|
| Colleges & Universities | Distance | ||
| Drive: | 3 min | 1.3 mi | |
| Drive: | 5 min | 2.0 mi | |
| Drive: | 6 min | 2.5 mi | |
| Drive: | 6 min | 2.7 mi |
Transportation options available in Chicago include Francisco Station, located 0.4 mile from 4436 N Whipple St Unit 3. 4436 N Whipple St Unit 3 is near Chicago O'Hare International, located 11.3 miles or 19 minutes away, and Chicago Midway International, located 13.9 miles or 26 minutes away.
| Transit / Subway | Distance | ||
|---|---|---|---|
| Transit / Subway | Distance | ||
|
|
Walk: | 7 min | 0.4 mi |
|
|
Walk: | 8 min | 0.5 mi |
|
|
Walk: | 16 min | 0.9 mi |
|
|
Walk: | 17 min | 0.9 mi |
|
|
Drive: | 3 min | 1.3 mi |
| Commuter Rail | Distance | ||
|---|---|---|---|
| Commuter Rail | Distance | ||
|
|
Drive: | 4 min | 2.0 mi |
|
|
Drive: | 4 min | 2.1 mi |
|
|
Drive: | 5 min | 2.4 mi |
|
|
Drive: | 6 min | 3.1 mi |
| Drive: | 8 min | 3.7 mi |
| Airports | Distance | ||
|---|---|---|---|
| Airports | Distance | ||
|
Chicago O'Hare International
|
Drive: | 19 min | 11.3 mi |
|
Chicago Midway International
|
Drive: | 26 min | 13.9 mi |
Time and distance from 4436 N Whipple St Unit 3.
| Shopping Centers | Distance | ||
|---|---|---|---|
| Shopping Centers | Distance | ||
| Walk: | 7 min | 0.4 mi | |
| Walk: | 8 min | 0.5 mi | |
| Walk: | 13 min | 0.7 mi |
| Parks and Recreation | Distance | ||
|---|---|---|---|
| Parks and Recreation | Distance | ||
|
Winnemac Park
|
Drive: | 5 min | 2.0 mi |
|
Chase Park
|
Drive: | 5 min | 2.3 mi |
|
Gompers Park
|
Drive: | 5 min | 2.6 mi |
|
North Park Village Nature Center
|
Drive: | 5 min | 3.0 mi |
|
Kilbourn Park
|
Drive: | 6 min | 3.1 mi |
| Hospitals | Distance | ||
|---|---|---|---|
| Hospitals | Distance | ||
| Drive: | 3 min | 1.7 mi | |
| Drive: | 6 min | 2.6 mi | |
| Drive: | 5 min | 3.1 mi |
| Military Bases | Distance | ||
|---|---|---|---|
| Military Bases | Distance | ||
| Drive: | 27 min | 19.0 mi |
- Washer/Dryer
- Air Conditioning
- Heating
- Ceiling Fans
- Smoke Free
- Tub/Shower
- Fireplace
- Dishwasher
- Disposal
- Stainless Steel Appliances
- Eat-in Kitchen
- Microwave
- Oven
- Refrigerator
- Quartz Countertops
- Hardwood Floors
- Carpet
- Dining Room
- Basement
- Office
- Sunroom
- Built-In Bookshelves
- Walk-In Closets
- Large Bedrooms
- Laundry Facilities
- Yard
4436 N Whipple St Unit 3 Photos
What Are Walk Score®, Transit Score®, and Bike Score® Ratings?
Walk Score® measures the walkability of any address. Transit Score® measures access to public transit. Bike Score® measures the bikeability of any address.
What is a Sound Score Rating?
A Sound Score Rating aggregates noise caused by vehicle traffic, airplane traffic and local sources





