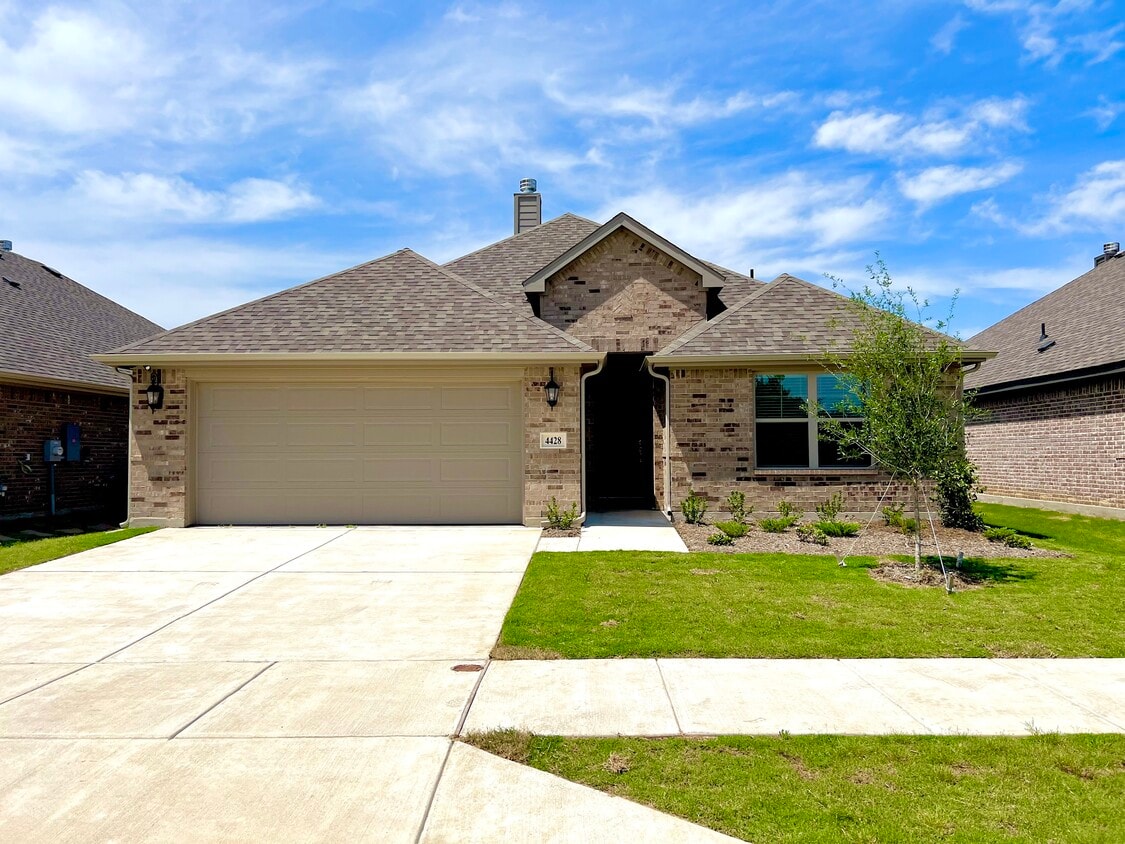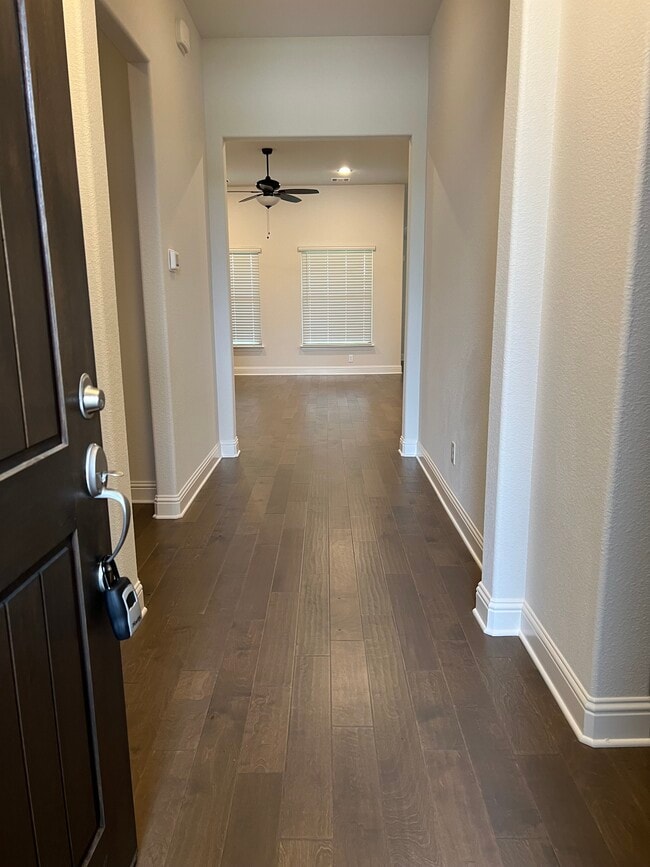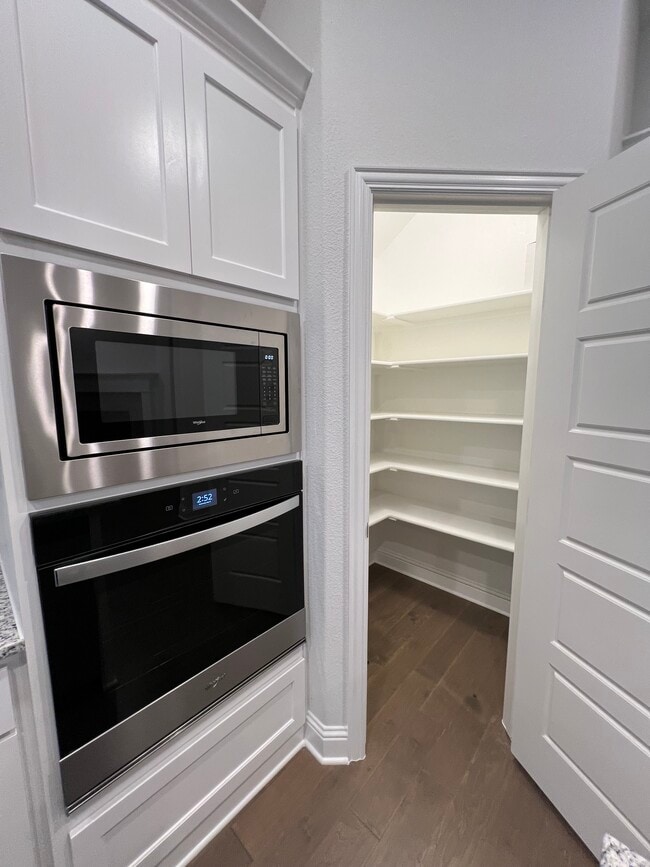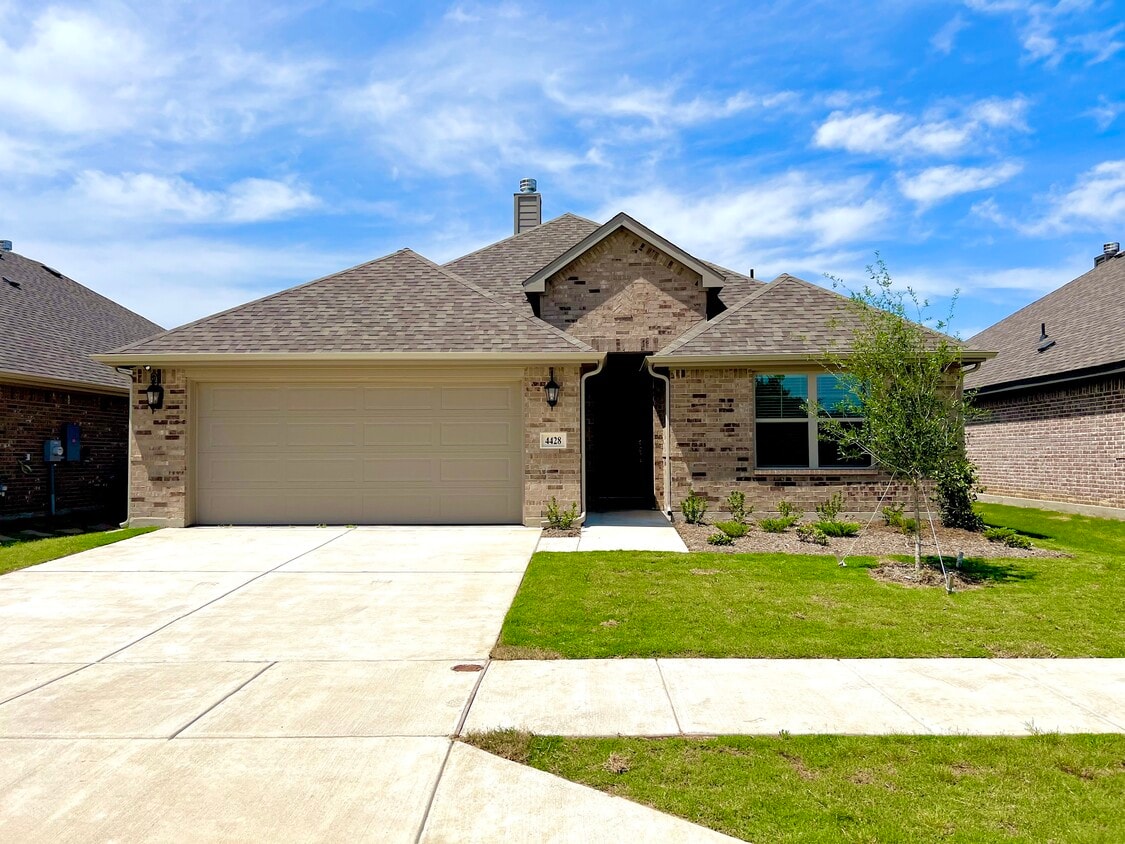4428 Mill Falls Dr
Crowley, TX 76036
-
Bedrooms
3
-
Bathrooms
2
-
Square Feet
1,750 sq ft
-
Available
Available Now
Highlights
- Pool
- Patio
- Walk-In Closets
- Hardwood Floors
- Yard
- Fireplace

About This Home
Stunning 3BR/2BA Home in Hulen Trails – Community Pool & Walking Trails! This beautiful, 1-year-old single-story 3BR/2BA home in desirable Hulen Trails is stylish, clean, and move-in ready. The open-concept design highlights a modern kitchen with granite island, walk-in pantry & stainless steel appliances. The spacious primary suite offers dual vanities, garden tub, walk-in shower & his-and-hers closets, while secondary bedrooms include walk-in closets. Hardwood floors, a cozy gas-start wood-burning fireplace, covered patio & private backyard create both comfort and charm. Community amenities include pool, playground, soccer field & walking trails. Excellent location close to major highways, shopping, dining & top-rated Crowley ISD schools.
4428 Mill Falls Dr is a house located in Tarrant County and the 76036 ZIP Code. This area is served by the Crowley Independent attendance zone.
House Features
Washer/Dryer Hookup
High Speed Internet Access
Hardwood Floors
Walk-In Closets
- High Speed Internet Access
- Wi-Fi
- Washer/Dryer Hookup
- Heating
- Ceiling Fans
- Smoke Free
- Cable Ready
- Security System
- Double Vanities
- Tub/Shower
- Fireplace
- Sprinkler System
- Stainless Steel Appliances
- Pantry
- Kitchen
- Breakfast Nook
- Hardwood Floors
- Family Room
- Walk-In Closets
- Pool
- Playground
- Walking/Biking Trails
- Patio
- Yard
- Lawn
Fees and Policies
The fees below are based on community-supplied data and may exclude additional fees and utilities.
- Parking
-
Garage--
Details
Property Information
-
Built in 2024
Contact
- Listed by Sirvan Soto
- Phone Number
- Contact
Sitting roughly eight miles northwest of the Fort Worth central business district, Wedgwood draws residents who appreciate the charm of living near a tranquil man-made lake with access to big-city amenities. Enjoy a night on the town with a contemporary play at the Circle Theater followed by a Texas-sized meal at Luby’s.
Wedgewood offers many historic sites for the history buff, including the Texas Civil War Museum and Modern Arts Museum of Fort Worth. You can also catch a Cowtown Segway Tour to acquaint yourself with the area. Tours include Downtown Fort Worth, the Stockyards, and Trinity Trails.
With a variety of apartments to choose from, you can easily find a comfortable living space close to your favorite amenities. Choose a place downtown and frequent Hulen Square or rent a ranch-style brick home and live the suburban life.
Learn more about living in Wedgwood| Colleges & Universities | Distance | ||
|---|---|---|---|
| Colleges & Universities | Distance | ||
| Drive: | 21 min | 9.8 mi | |
| Drive: | 22 min | 11.1 mi | |
| Drive: | 25 min | 16.0 mi | |
| Drive: | 29 min | 16.8 mi |
 The GreatSchools Rating helps parents compare schools within a state based on a variety of school quality indicators and provides a helpful picture of how effectively each school serves all of its students. Ratings are on a scale of 1 (below average) to 10 (above average) and can include test scores, college readiness, academic progress, advanced courses, equity, discipline and attendance data. We also advise parents to visit schools, consider other information on school performance and programs, and consider family needs as part of the school selection process.
The GreatSchools Rating helps parents compare schools within a state based on a variety of school quality indicators and provides a helpful picture of how effectively each school serves all of its students. Ratings are on a scale of 1 (below average) to 10 (above average) and can include test scores, college readiness, academic progress, advanced courses, equity, discipline and attendance data. We also advise parents to visit schools, consider other information on school performance and programs, and consider family needs as part of the school selection process.
View GreatSchools Rating Methodology
Data provided by GreatSchools.org © 2025. All rights reserved.
- High Speed Internet Access
- Wi-Fi
- Washer/Dryer Hookup
- Heating
- Ceiling Fans
- Smoke Free
- Cable Ready
- Security System
- Double Vanities
- Tub/Shower
- Fireplace
- Sprinkler System
- Stainless Steel Appliances
- Pantry
- Kitchen
- Breakfast Nook
- Hardwood Floors
- Family Room
- Walk-In Closets
- Patio
- Yard
- Lawn
- Pool
- Playground
- Walking/Biking Trails
4428 Mill Falls Dr Photos
-
-
-
-
-
Walk in pantry
-
-
-
-
What Are Walk Score®, Transit Score®, and Bike Score® Ratings?
Walk Score® measures the walkability of any address. Transit Score® measures access to public transit. Bike Score® measures the bikeability of any address.
What is a Sound Score Rating?
A Sound Score Rating aggregates noise caused by vehicle traffic, airplane traffic and local sources








