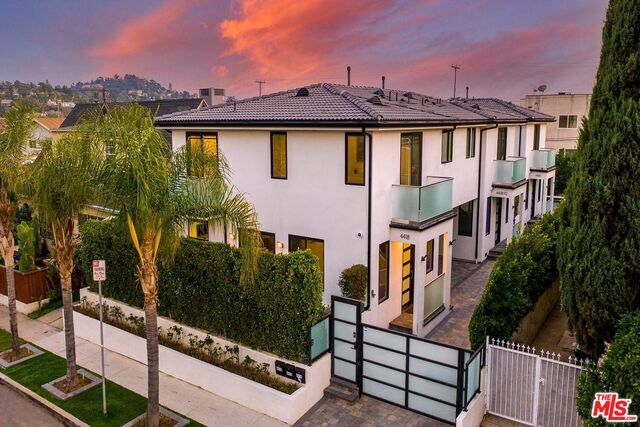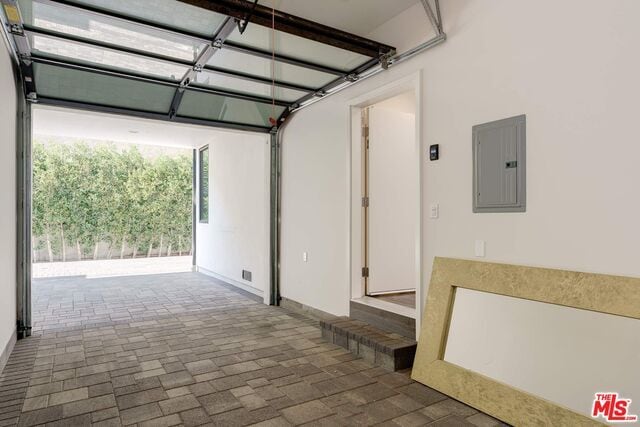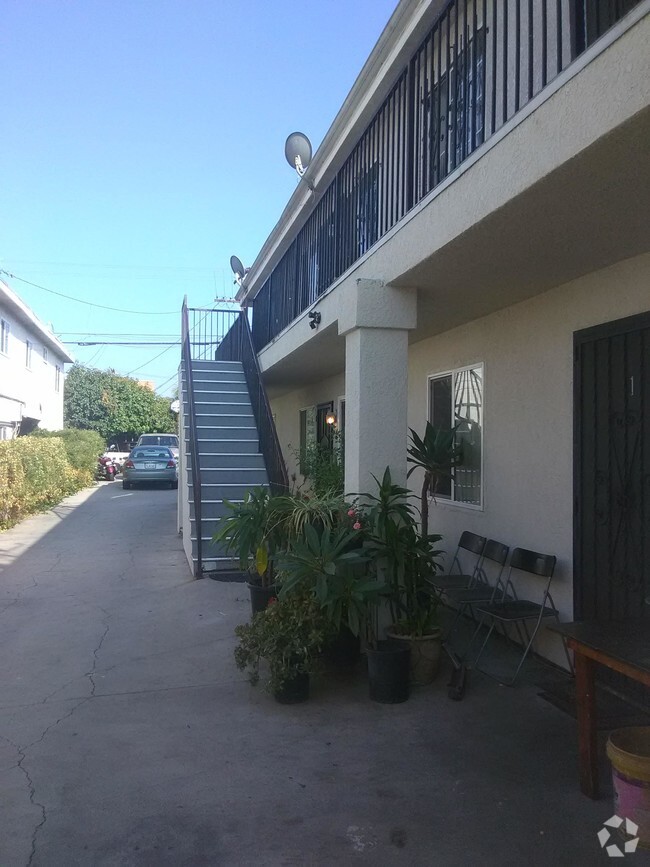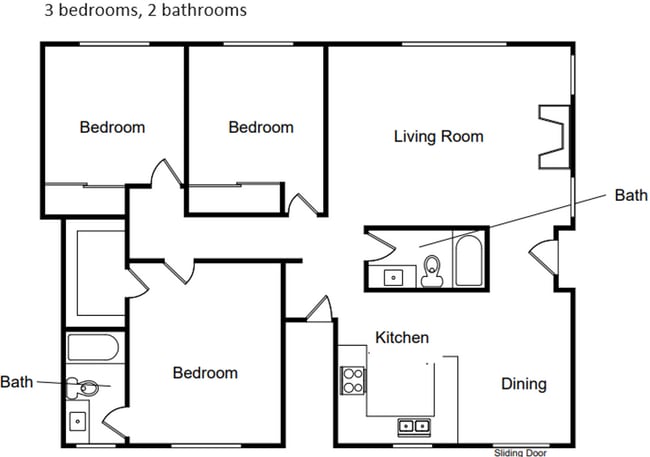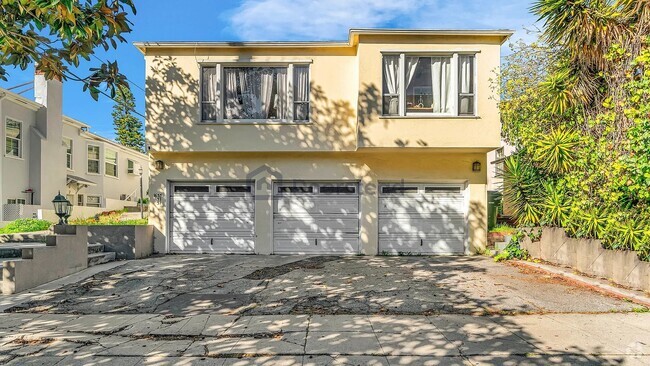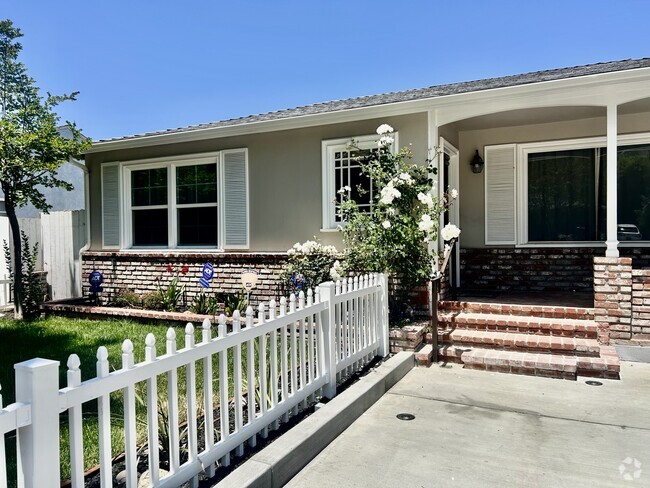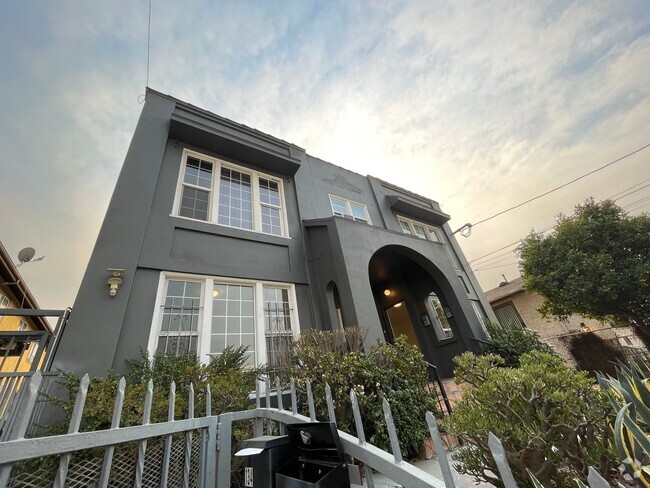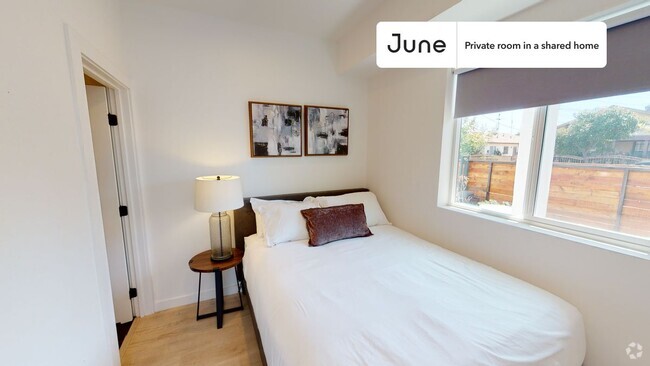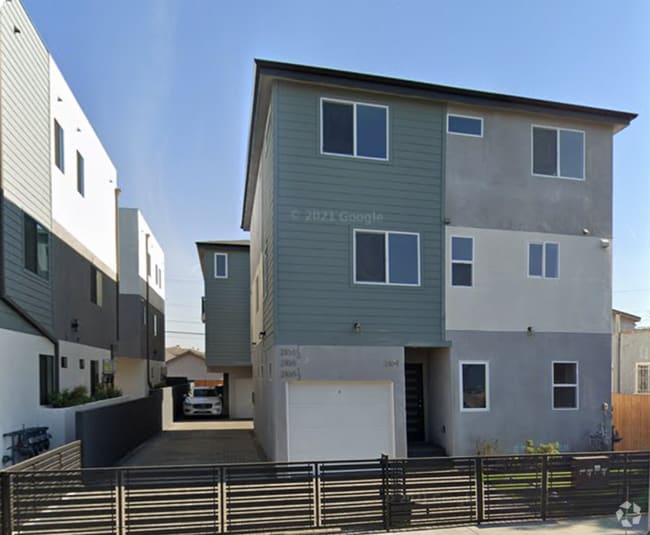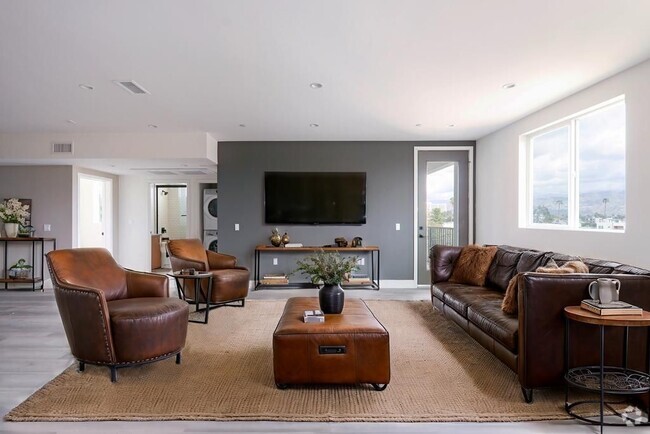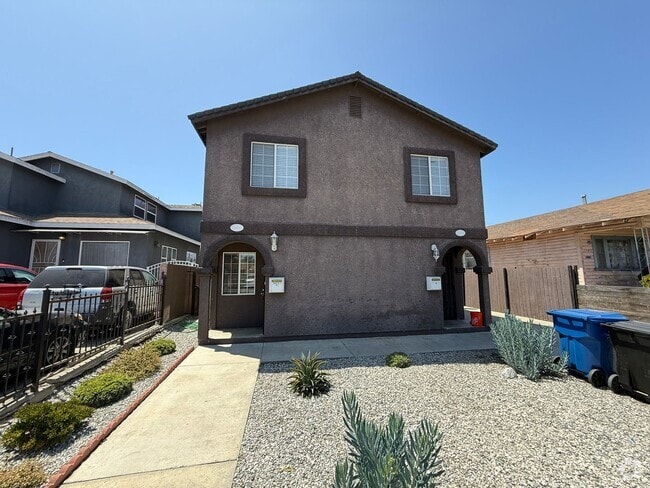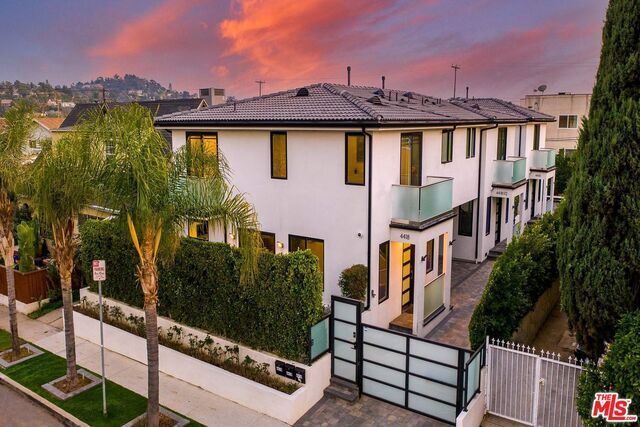4418 Kingswell Ave
Los Angeles, CA 90027
-
Bedrooms
3
-
Bathrooms
3
-
Square Feet
1,950 sq ft
-
Available
Available Now
Highlights
- Above Ground Spa
- Gourmet Kitchen
- Primary Bedroom Suite
- Open Floorplan
- Contemporary Architecture
- Wood Flooring

About This Home
An incredible find in the heart of Los Feliz village. The most spacious unit in this modern styled 3 unit Triplex. This is the only unit with a 2-car garage that offers direct home access. The open floor plan for the lower level common areas provides light and spaciousness. The elevated bedroom at the south side of the unit offers various partial glimpses of evening lights. Newly installed appliances, fixtures, and a fresh configuration accommodate a spacious 3 bedroom 2.5 bath flexibility offering various living possibilities. Incredible sq ft value when comparing leases of similar quality at same price. Newer system upgrades. Oak wood flooring, and a garage with internal home access mix with well thought out details like a dedicated laundry area, full Primary Suite, seamless Vahera interior doors, and complete home wiring. All these elements contribute to make the feel of this a crisp and tailored while also feeling instantly like home. Highly sought-after location with immediate access to the bustle of shopping, eateries, Griffith Park, and minutes from Downtown L.A. All elements combine to make this a superior find. Current tenants will be moving out at the end of the month and showing availability will begin in July. MLS# 21-775060
4418 Kingswell Ave is a condo located in Los Angeles County and the 90027 ZIP Code.
Home Details
Home Type
Year Built
Attic
Bedrooms and Bathrooms
Flooring
Home Design
Home Security
Interior Spaces
Kitchen
Laundry
Listing and Financial Details
Lot Details
Outdoor Features
Parking
Pool
Utilities
Community Details
Overview
Pet Policy
Fees and Policies
The fees below are based on community-supplied data and may exclude additional fees and utilities.
Pet policies are negotiable.
Contact
- Listed by Michelle St. Clair | Sotheby's International Realty
- Phone Number
- Contact
-
Source
 MLS(TM)/CLAW
MLS(TM)/CLAW
- Washer/Dryer
- Washer/Dryer Hookup
- Air Conditioning
- Dishwasher
- Disposal
- Oven
- Range
- Refrigerator
- Freezer
- Hardwood Floors
- Tile Floors
- Walk-In Closets
- Laundry Facilities
- Spa
Although smaller than its better-known neighbor to the west, East Hollywood is a centrally located neighborhood in Los Angeles. East Hollywood is accessible to various freeways and many other popular neighborhoods, so commuters are set. This neighborhood boasts lower rent costs than its neighbors, a diverse community, and unique restaurants. Los Angeles City College, Barnsdall Art Park, and three large hospitals are all located in the East Hollywood area. This community sits just two miles from Downtown Los Angeles, making it popular for those interested in staying close to the city. With a dense population and a hip vibe, East Hollywood is the place to be.
Learn more about living in East Hollywood| Colleges & Universities | Distance | ||
|---|---|---|---|
| Colleges & Universities | Distance | ||
| Drive: | 3 min | 1.4 mi | |
| Drive: | 5 min | 2.8 mi | |
| Drive: | 6 min | 3.0 mi | |
| Drive: | 6 min | 3.1 mi |
Transportation options available in Los Angeles include Vermont/Sunset Station, located 0.6 mile from 4418 Kingswell Ave. 4418 Kingswell Ave is near Bob Hope, located 12.3 miles or 19 minutes away, and Los Angeles International, located 17.0 miles or 30 minutes away.
| Transit / Subway | Distance | ||
|---|---|---|---|
| Transit / Subway | Distance | ||
|
|
Walk: | 12 min | 0.6 mi |
|
|
Drive: | 2 min | 1.2 mi |
|
|
Drive: | 3 min | 1.4 mi |
|
|
Drive: | 4 min | 2.2 mi |
|
|
Drive: | 5 min | 2.4 mi |
| Commuter Rail | Distance | ||
|---|---|---|---|
| Commuter Rail | Distance | ||
|
|
Drive: | 6 min | 3.1 mi |
|
|
Drive: | 9 min | 4.9 mi |
|
|
Drive: | 11 min | 5.0 mi |
|
|
Drive: | 11 min | 6.8 mi |
| Drive: | 13 min | 9.0 mi |
| Airports | Distance | ||
|---|---|---|---|
| Airports | Distance | ||
|
Bob Hope
|
Drive: | 19 min | 12.3 mi |
|
Los Angeles International
|
Drive: | 30 min | 17.0 mi |
Time and distance from 4418 Kingswell Ave.
| Shopping Centers | Distance | ||
|---|---|---|---|
| Shopping Centers | Distance | ||
| Walk: | 3 min | 0.2 mi | |
| Walk: | 3 min | 0.2 mi | |
| Walk: | 5 min | 0.3 mi |
| Parks and Recreation | Distance | ||
|---|---|---|---|
| Parks and Recreation | Distance | ||
|
Bird Sanctuary
|
Drive: | 4 min | 1.4 mi |
|
Griffith Observatory
|
Drive: | 8 min | 2.6 mi |
|
Marsh Park
|
Drive: | 8 min | 3.0 mi |
|
Echo Park Lake
|
Drive: | 6 min | 3.1 mi |
|
Griffith Park
|
Drive: | 18 min | 4.9 mi |
| Hospitals | Distance | ||
|---|---|---|---|
| Hospitals | Distance | ||
| Walk: | 11 min | 0.6 mi | |
| Walk: | 14 min | 0.8 mi | |
| Walk: | 15 min | 0.8 mi |
| Military Bases | Distance | ||
|---|---|---|---|
| Military Bases | Distance | ||
| Drive: | 29 min | 19.7 mi |
You May Also Like
Similar Rentals Nearby
What Are Walk Score®, Transit Score®, and Bike Score® Ratings?
Walk Score® measures the walkability of any address. Transit Score® measures access to public transit. Bike Score® measures the bikeability of any address.
What is a Sound Score Rating?
A Sound Score Rating aggregates noise caused by vehicle traffic, airplane traffic and local sources
