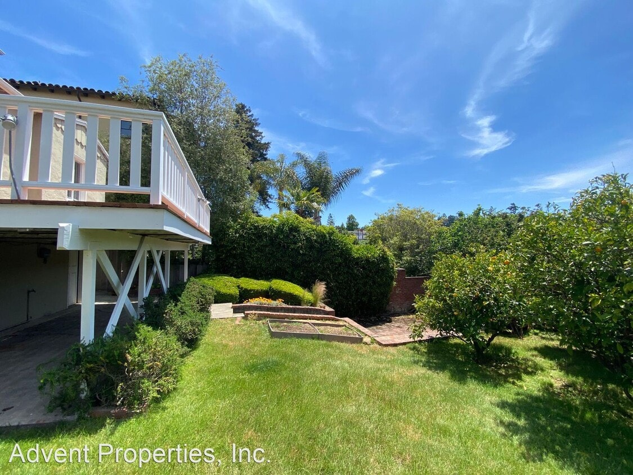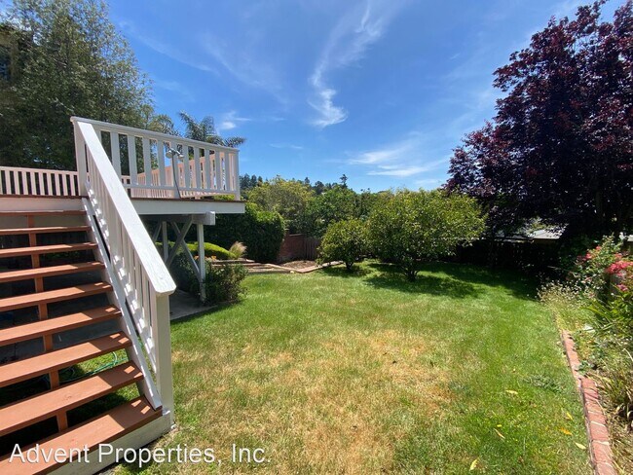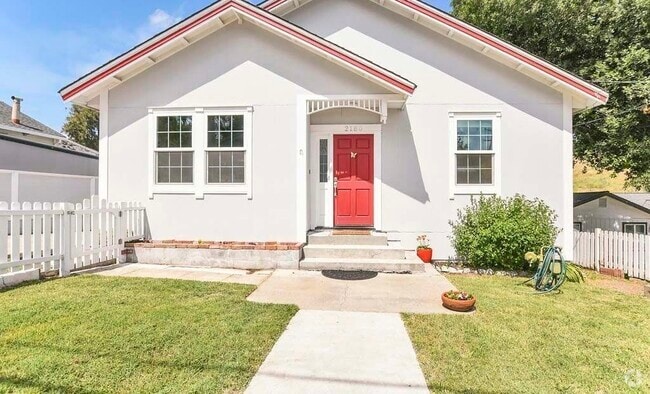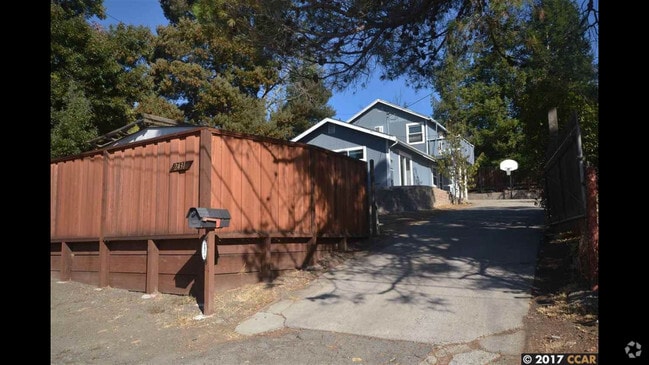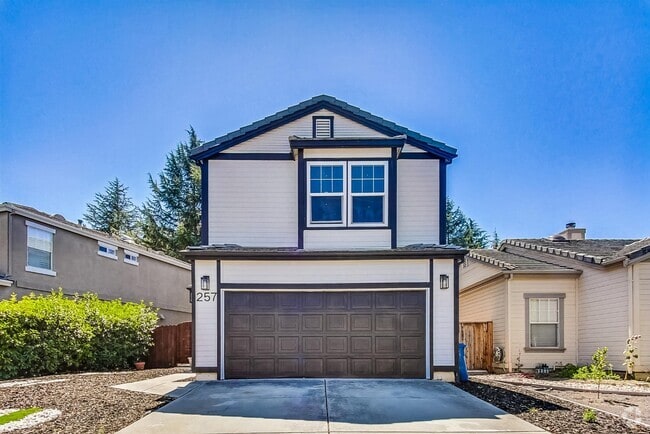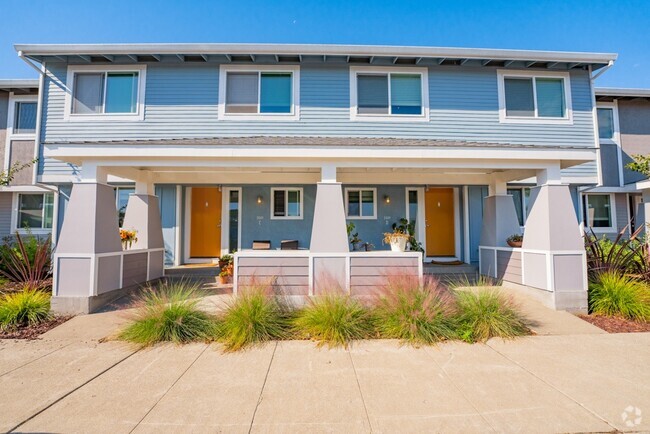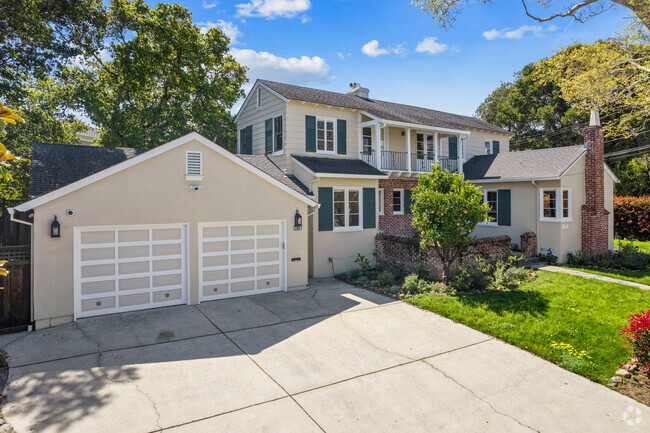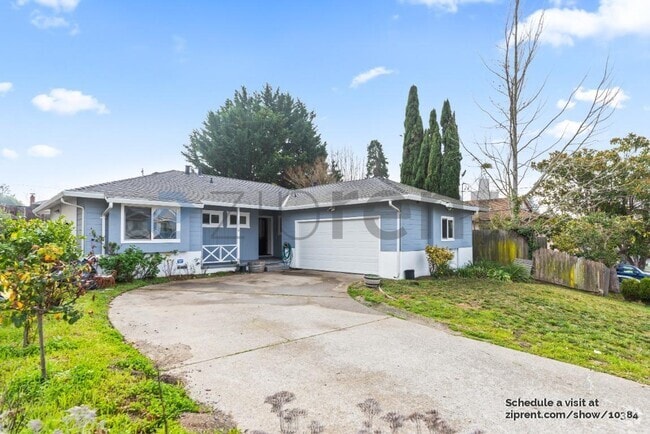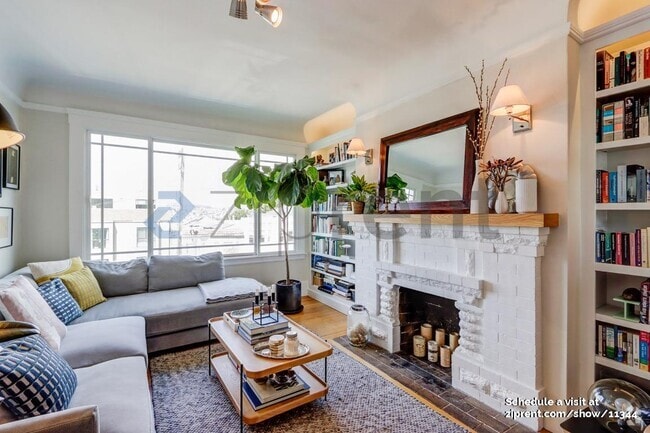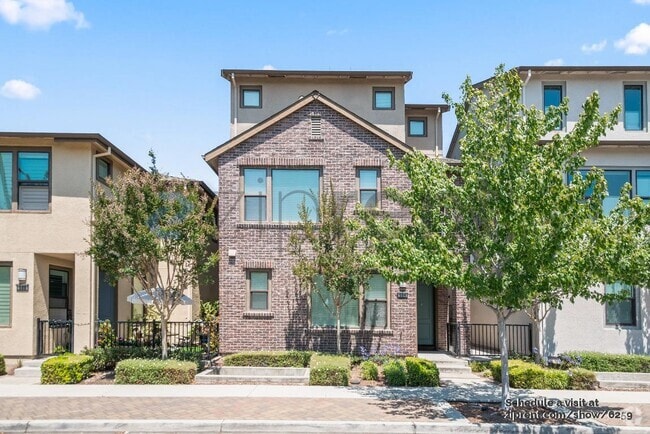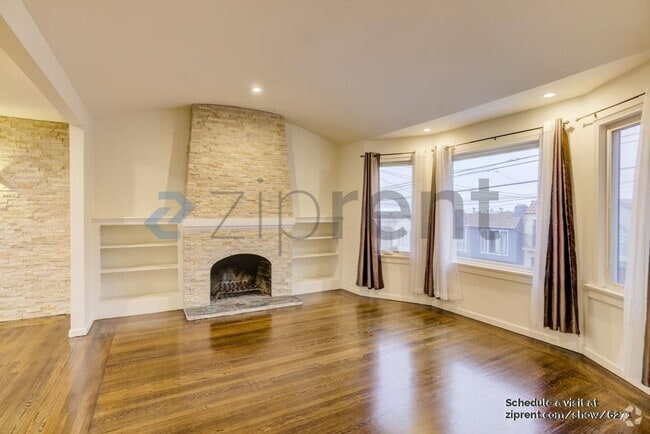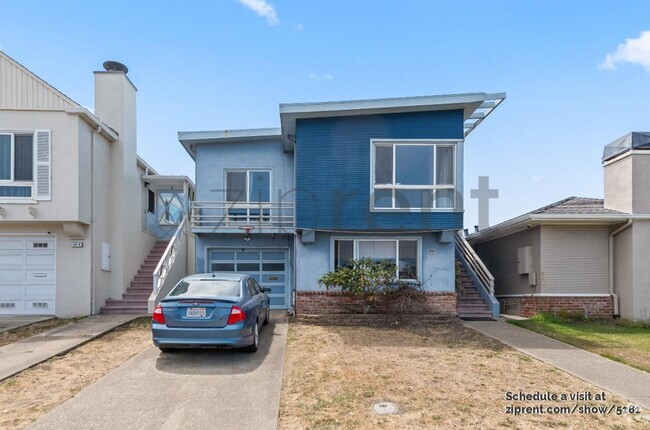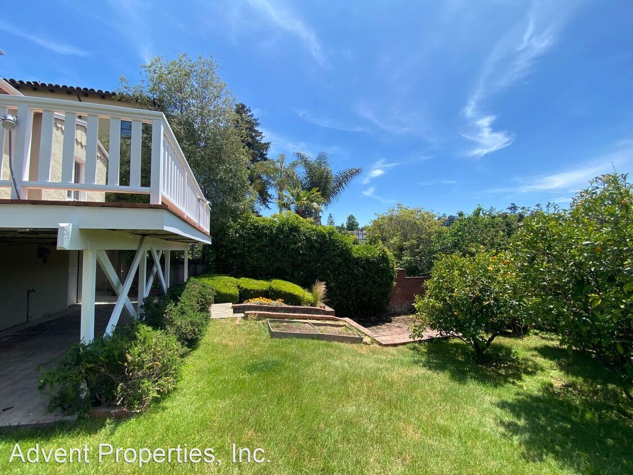441 Florence Ave
Oakland, CA 94618

Check Back Soon for Upcoming Availability
| Beds | Baths | Average SF |
|---|---|---|
| 3 Bedrooms 3 Bedrooms 3 Br | 2 Baths 2 Baths 2 Ba | 1,769 SF |
Fees and Policies
The fees below are based on community-supplied data and may exclude additional fees and utilities.
- Dogs Allowed
-
Fees not specified
-
Weight limit--
-
Pet Limit--
About This Property
- Advent - Elegant Three Bedroom Home W/ Large Backyard In Upper Rockridge! - Important: Please do not apply online "site unseen." Applications will not be considered prior to viewing. TO SCHEDULE TOUR: For the fastest response, please call the Leasing Agent Tyler Powell at M-F between 9 AM and 4 PM or send an email to with your contact information. Welcome to your new home! This stunning three bedroom two bath home in the coveted Upper Rockridge location comes accompanied with dramatic architectural detailing. Gorgeous arched windows, exposed beam ceilings, and beautiful oak hardwood floors makes this a fabulous home. Enjoy close proximity to wonderful shopping, dining, and recreation – the best of the East Bay awaits! As you continue through, you will notice the living room and formal dining room features elegant new flooring and original built-in cabinetry. Recently refreshed kitchen with stainless steel appliances and a breakfast nook. This home comes with a split- level floor plan with two bright and spacious upstairs bedrooms refreshed with new paint. Additionally there is a bonus space in the lower level basement, with direct access to the beautiful brick patio. Traverse outside and you will find the hard wood flooring, and a newly refinished deck off the main level that overlooks the beautifully landscaped grounds. With tons of period charm, a private second floor wood deck in the private fenced backyard is ideal for morning coffee, evening wine or just gazing at the beautiful hillside scape views. This home epitomizes upper Rockridge. Elegance and style. This home is truly a gem! Area: It is conveniently located just up the hill from the amenities of Rockridge, near public transit and major freeways, and just a few steps from a hidden ridgeway path leading to Rockridge Park. It is also in close proximity from Lake Temescal, which offers swimming, hiking and recreation areas. Won't last long.. Utilities: Resident is responsible for PG&E, Water Owner provides trash and landscaping services. Minimum credit score of 661 required. Renter's Insurance is required. Advent Properties listed as an "additional interest." *Renters Insurance does not include earthquake damage separate earthquake recommended.* *Pets considered* One (1) small cat or dog (under 25lbs) considered. To be considered, the pet must be spayed/neutered and properly vaccinated (proof required as part of the application).*Breed Restrictions Apply* This is a no smoking / no marijuana residence. *** Upon approval of the application, applicant(s) will have 48 hours to obtain utilities in their name(s) and renters insurance PRIOR to receiving the lease agreement. The City of Oakland's Fair Chance Housing Ordinance requires that rental housing providers display this notice to applicants: *** Move-in date must be 30 days or less from the date of application approval.*** Each adult (18+) who will be residing in the rental unit must complete and sign an application, provide all necessary supporting documents, including a government-issued photo ID, and pay the application fee. Incomplete applications will not be processed. Submit a $45 non-refundable application fee, payable to Advent Properties, Inc., for each application. This must be paid with Cashier's Check or Money Order. We take this in order to run the credit check. Personal credit reports from other agencies NOT accepted. Mail or personally deliver all documents to Advent Properties, Inc. 1600 MacArthur Blvd. Oakland, CA 94602. There is an after-hours secured mail slot you can place your information into as well on the front door of the office. Please have documents secured together. The application process usually takes three (3) business days after receipt of the complete application, supporting documentation, and application fee. *One (1) applicant: 2.2 x the monthly rental rate in verifiable monthly net income is required. Two (2) applicants: 3.3 x the monthly rental rate in verifiable, combined monthly net income is required. Three (3) applicants: 4.4x the monthly rental rate in verifiable, combined monthly net income is required. Four (4) applicants: 5.5 x the monthly rental rate in verifiable, combined monthly net income is required. Five (5) applicants: 6.6 x the monthly rental rate in verifiable, combined monthly net income is required. Net income is calculated by taking the applicant’s take-home pay and subtracting the monthly debt service as reported in the applicant’s credit report. *Verifiable monthly income must be documented by the most recent two (2) months pay stubs for the applicant. Offers of employment must contain initial employment days within thirty (30) days of application, and the total salary stated in the offer of employment will be discounted to 60% to calculate monthly income. *If cash reserves are used to qualify, the cash reserves amount must be equivalent to the above income requirements for the duration of the initial term of the tenancy. The cash reserves must be in the applicant's account(s) for a minimum of six (6) months. Only cash or cash equivalents will be considered (e.g., CDs, money market funds, etc). Retirement accounts are not considered unless the applicant is of age for penalty-free withdrawal. *Each applicant must have a minimum credit score of 661+ (based on VantageScore 3.0) to qualify. Note, some properties have different credit score requirements, please refer to the advertisement for actual requirement. *Each applicant must have two (2) years of established credit history in good standing (e.g. no delinquency, collection, or other negative remarks). *No prior Evictions on your record. *A positive (not neutral) landlord reference from the most recent two landlords is required. Pets considered. *Breed and Size Restrictions Apply* *If you have a pet, you must request a separate pet application from us and submit the completed pet application at the same time you submit the rental application. *As a property owner or manager we do not discriminate in the rental of property on the basis of "race, color, religion, sex, gender, age, gender identity, gender expression, sexual orientation, marital status, national origin, ancestry, familial status, source of income, disability, veteran or military status, or genetic information". *Advent Properties, Inc. trusts that all material in the flyer to be correct and assumes no legal responsibility for the accuracy. All information is subject to change or withdrawal without further notice. CAL DRE#01897998 (RLNE2695838) Other Amenities: Other (spacious, fruit trees, bonus room, hardwood floors, double pane windows, lots of storage, in-unit washer/dryer, new appliances, dual closet in bedroom upstairs, walk-in closet in bedroom upstairs, large basement, decorative fireplace, updated hardware in kitchen, art-deco inspired bathroom, brick-enclosed patio, spacious deck, manicured yard, exposed beams), Garage, Yard. Pet policies: Small Dogs Allowed, Cats Allowed, Large Dogs Allowed.
441 Florence Ave is a house located in Alameda County and the 94618 ZIP Code. This area is served by the Oakland Unified attendance zone.
Unique Features
- Amenities - spacious, fruit trees, bonus room, hardwood floors, double pane windows, lots of storage
Northeast Oakland Hills is a lush area about five miles from the heart of Oakland and 12 miles east of San Francisco. Interstates 580 and 80 make commuting to the Bay Area a breeze. Hidden residential neighborhoods are tucked among Northeast Oakland’s wooded landscape. The rental options are situated along the borders of town and consist of apartments, houses, and condos. Large nature preserves like Joaquin Miller Park and Shepherd Canyon Park provide outdoor recreation in town while even larger state parks surround the area as well. Many of the dining and shopping options are situated a bit outside of town off Lakeshore Avenue and Grand Avenue.
Learn more about living in Northeast Oakland HillsBelow are rent ranges for similar nearby apartments
| Beds | Average Size | Lowest | Typical | Premium |
|---|---|---|---|---|
| Studio Studio Studio | 434 Sq Ft | $1,475 | $2,182 | $3,500 |
| 1 Bed 1 Bed 1 Bed | 745-750 Sq Ft | $1,050 | $2,428 | $3,760 |
| 2 Beds 2 Beds 2 Beds | 1060 Sq Ft | $2,550 | $13,945 | $299,500 |
| 3 Beds 3 Beds 3 Beds | 2202 Sq Ft | $3,950 | $5,396 | $7,995 |
| 4 Beds 4 Beds 4 Beds | 2685 Sq Ft | $4,900 | $7,104 | $12,500 |
- Amenities - spacious, fruit trees, bonus room, hardwood floors, double pane windows, lots of storage
| Colleges & Universities | Distance | ||
|---|---|---|---|
| Colleges & Universities | Distance | ||
| Drive: | 8 min | 3.6 mi | |
| Drive: | 12 min | 4.4 mi | |
| Drive: | 13 min | 4.8 mi | |
| Drive: | 11 min | 6.6 mi |
 The GreatSchools Rating helps parents compare schools within a state based on a variety of school quality indicators and provides a helpful picture of how effectively each school serves all of its students. Ratings are on a scale of 1 (below average) to 10 (above average) and can include test scores, college readiness, academic progress, advanced courses, equity, discipline and attendance data. We also advise parents to visit schools, consider other information on school performance and programs, and consider family needs as part of the school selection process.
The GreatSchools Rating helps parents compare schools within a state based on a variety of school quality indicators and provides a helpful picture of how effectively each school serves all of its students. Ratings are on a scale of 1 (below average) to 10 (above average) and can include test scores, college readiness, academic progress, advanced courses, equity, discipline and attendance data. We also advise parents to visit schools, consider other information on school performance and programs, and consider family needs as part of the school selection process.
View GreatSchools Rating Methodology
Data provided by GreatSchools.org © 2025. All rights reserved.
Transportation options available in Oakland include Rockridge Station, located 2.3 miles from 441 Florence Ave. 441 Florence Ave is near Metro Oakland International, located 12.0 miles or 18 minutes away, and San Francisco International, located 26.2 miles or 40 minutes away.
| Transit / Subway | Distance | ||
|---|---|---|---|
| Transit / Subway | Distance | ||
|
|
Drive: | 5 min | 2.3 mi |
|
|
Drive: | 10 min | 3.8 mi |
|
|
Drive: | 10 min | 4.3 mi |
|
|
Drive: | 7 min | 4.3 mi |
|
|
Drive: | 10 min | 6.1 mi |
| Commuter Rail | Distance | ||
|---|---|---|---|
| Commuter Rail | Distance | ||
|
|
Drive: | 12 min | 4.5 mi |
|
|
Drive: | 12 min | 7.4 mi |
|
|
Drive: | 15 min | 9.3 mi |
| Drive: | 22 min | 13.7 mi | |
| Drive: | 23 min | 15.0 mi |
| Airports | Distance | ||
|---|---|---|---|
| Airports | Distance | ||
|
Metro Oakland International
|
Drive: | 18 min | 12.0 mi |
|
San Francisco International
|
Drive: | 40 min | 26.2 mi |
Time and distance from 441 Florence Ave.
| Shopping Centers | Distance | ||
|---|---|---|---|
| Shopping Centers | Distance | ||
| Drive: | 3 min | 1.3 mi | |
| Drive: | 3 min | 1.5 mi | |
| Drive: | 4 min | 1.8 mi |
| Parks and Recreation | Distance | ||
|---|---|---|---|
| Parks and Recreation | Distance | ||
|
Temescal Regional Park
|
Drive: | 4 min | 1.7 mi |
|
Oyster Bay Regional Shoreline
|
Drive: | 5 min | 2.1 mi |
|
Huckleberry Botanic Regional Preserve
|
Drive: | 8 min | 3.3 mi |
|
Morcom Rose Garden
|
Drive: | 7 min | 3.4 mi |
|
Sibley Volcanic Regional Preserve
|
Drive: | 9 min | 3.6 mi |
| Hospitals | Distance | ||
|---|---|---|---|
| Hospitals | Distance | ||
| Drive: | 7 min | 2.6 mi | |
| Drive: | 7 min | 2.6 mi | |
| Drive: | 8 min | 3.2 mi |
| Military Bases | Distance | ||
|---|---|---|---|
| Military Bases | Distance | ||
| Drive: | 18 min | 9.1 mi | |
| Drive: | 19 min | 10.1 mi |
You May Also Like
Similar Rentals Nearby
What Are Walk Score®, Transit Score®, and Bike Score® Ratings?
Walk Score® measures the walkability of any address. Transit Score® measures access to public transit. Bike Score® measures the bikeability of any address.
What is a Sound Score Rating?
A Sound Score Rating aggregates noise caused by vehicle traffic, airplane traffic and local sources
