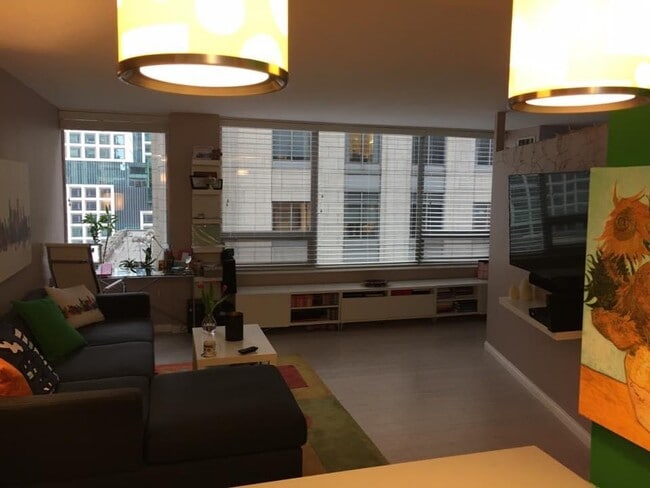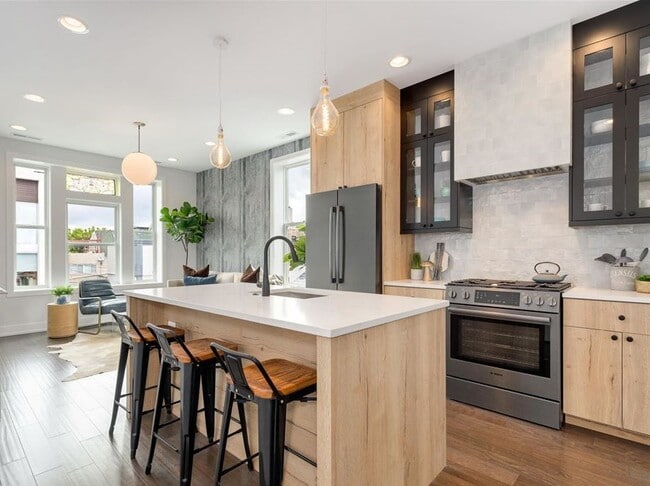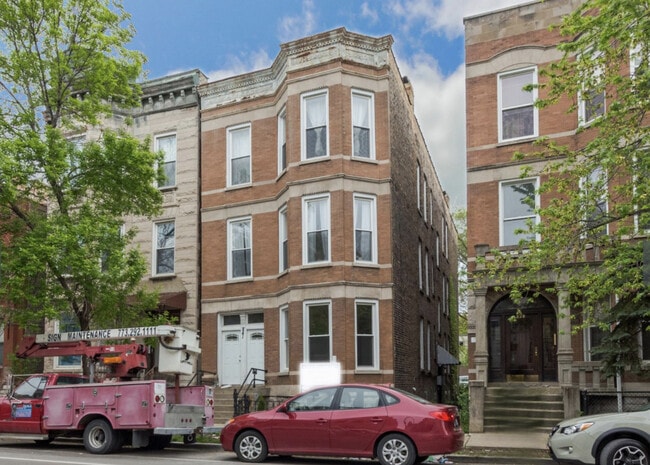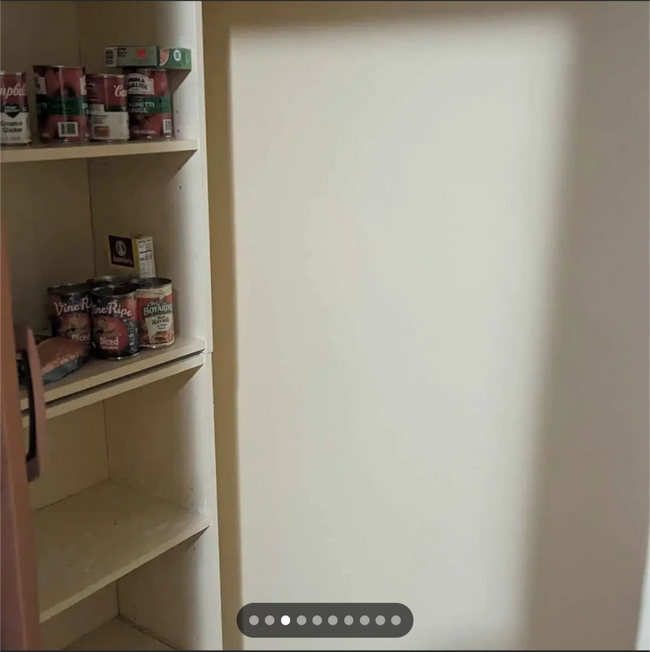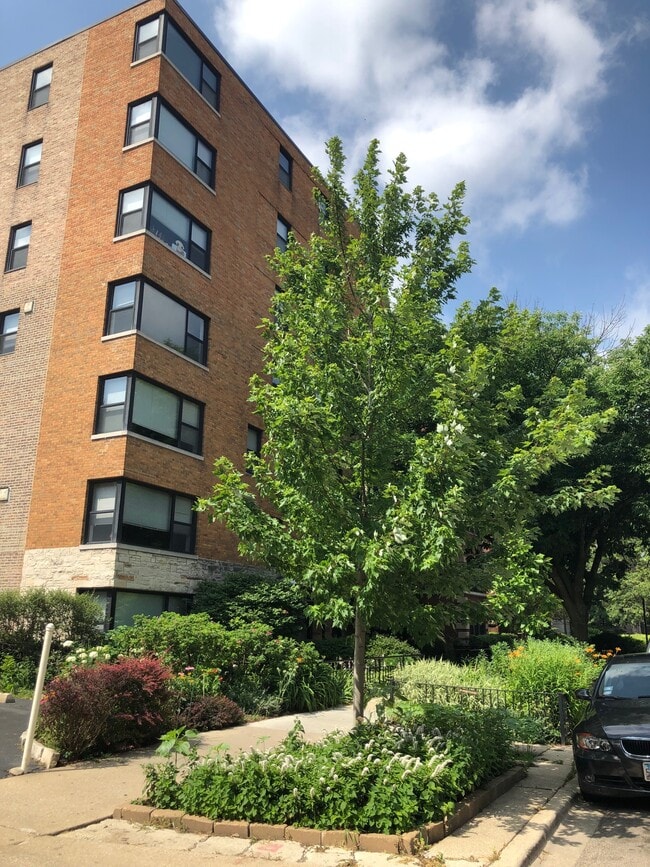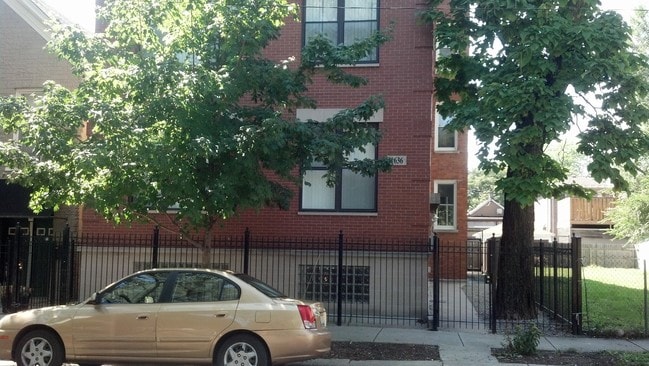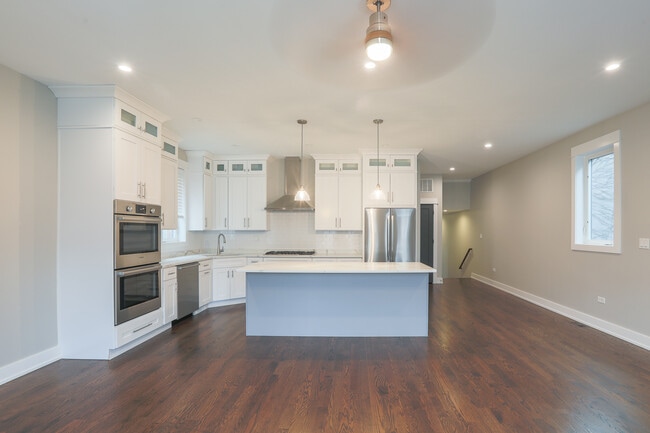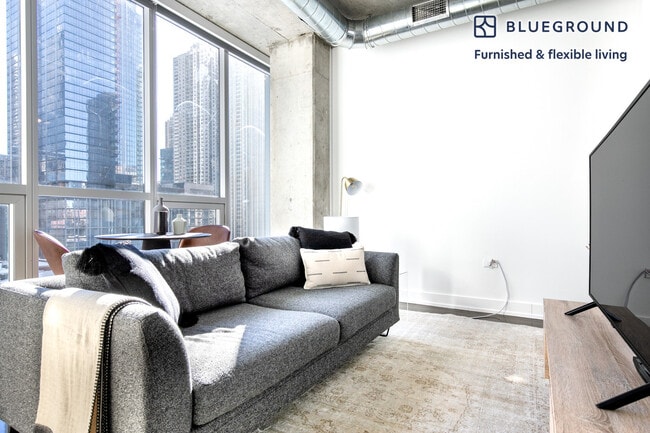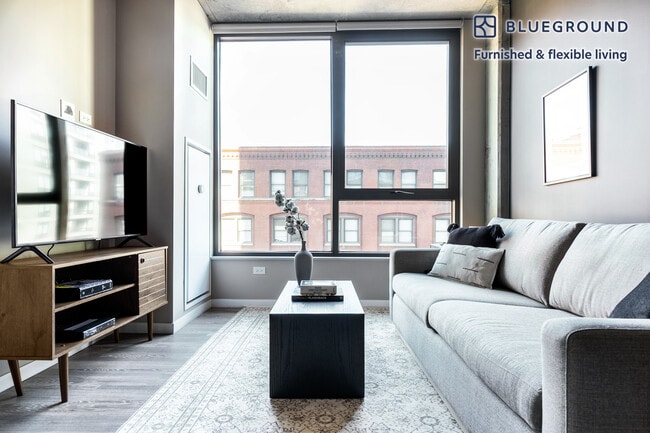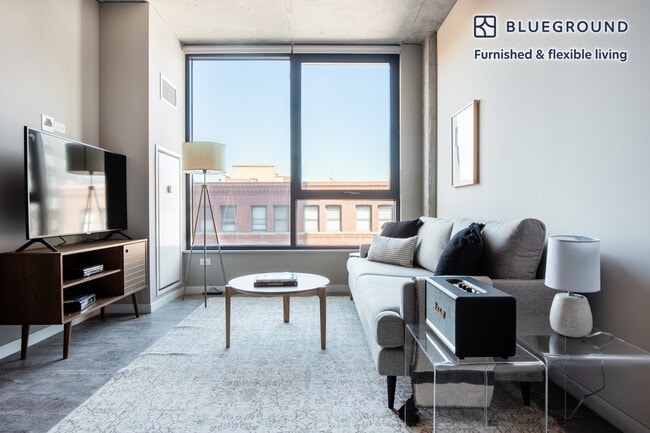440 N McClurg Ct Unit 902
Chicago, IL 60611

Check Back Soon for Upcoming Availability
| Beds | Baths | Average SF |
|---|---|---|
| 1 Bedroom 1 Bedroom 1 Br | 1 Bath 1 Bath 1 Ba | 800 SF |
Fees and Policies
The fees below are based on community-supplied data and may exclude additional fees and utilities.
- One-Time Move-In Fees
-
Broker Fee$0
- Dogs Allowed
-
Fees not specified
- Cats Allowed
-
Fees not specified
- Parking
-
Garage$250/mo
Details
Utilities Included
-
Gas
-
Water
-
Heat
-
Trash Removal
-
Sewer
-
Cable
About This Property
Discover this Streeterville1-bedroom gem featuring a desirable layout, in-unit laundry, and a private patio. The beautiful kitchen boasts quartz countertops, stainless steel appliances, a breakfast bar, a dishwasher, and custom backsplash with extra shelving for a restaurant-like feel. The spacious living room is adorned with hardwood floors, while the formal dining area can double as a home office. Enjoy the great patio with fabulous city views. The spacious bedroom includes a walk-in closet. Building amenities offer a laundry room, gym, roof deck, and doorperson services. Garage parking is available based on availability. This prime location is close to the riverfront, providing easy access to shopping at Target and Whole Foods, as well as numerous dining options. Available October1.
440 N McClurg Ct is a condo located in Cook County and the 60611 ZIP Code. This area is served by the Chicago Public Schools attendance zone.
Condo Features
Washer/Dryer
Air Conditioning
Dishwasher
Washer/Dryer Hookup
High Speed Internet Access
Hardwood Floors
Walk-In Closets
Island Kitchen
Highlights
- High Speed Internet Access
- Wi-Fi
- Washer/Dryer
- Washer/Dryer Hookup
- Air Conditioning
- Heating
- Ceiling Fans
- Cable Ready
- Tub/Shower
Kitchen Features & Appliances
- Dishwasher
- Granite Countertops
- Stainless Steel Appliances
- Island Kitchen
- Eat-in Kitchen
- Kitchen
- Microwave
- Oven
- Range
- Refrigerator
- Freezer
- Breakfast Nook
- Quartz Countertops
Model Details
- Hardwood Floors
- Carpet
- Vinyl Flooring
- Dining Room
- Office
- Den
- Bay Window
- Views
- Walk-In Closets
- Double Pane Windows
- Window Coverings
- Large Bedrooms
- Floor to Ceiling Windows

CityView Condominiums
CityView Condominiums, a 12-story residential building completed in 1991, offers a prime location in the vibrant Streeterville neighborhood of Chicago. With 421 units, this building provides a mix of traditional and contemporary elements, featuring a brick facade and rounded glass-enclosed balconies. The building's design seamlessly blends into the urban landscape, offering residents a comfortable and modern living experience.
Learn more about CityView Condominiums
Streeterville is an urban neighborhood just north of downtown Chicago with tourist attractions, incredible lake views, and a picturesque city scape. Streeterville houses Northwestern University and is known for its welcoming community. The neighborhood’s main attraction is the Navy Pier, a former Navy training center, that’s been transformed into a tourism haven. Carnival rides, gift shops, eateries, lakefront views, beer garden, and evening fireworks in the summer months make for an incredible one-stop-shop for fun. There’s a wide variety of dining options in town, from four-star French cuisine to casual pub fare.
Downtown’s Museum of Contemporary Art is a big hit with locals and tourists, as is 360 Chicago that offers views from the 94th floor of the John Hancock Building complete with a tilting glass overlooking the city. The Ohio Street Beach is a popular public sandy spot on the lake with a beachside eatery, Caffe Olivia.
Learn more about living in StreetervilleBelow are rent ranges for similar nearby apartments
| Beds | Average Size | Lowest | Typical | Premium |
|---|---|---|---|---|
| Studio Studio Studio | 563 Sq Ft | $1,360 | $2,746 | $7,907 |
| 1 Bed 1 Bed 1 Bed | 828-830 Sq Ft | $1,560 | $3,233 | $8,613 |
| 2 Beds 2 Beds 2 Beds | 1260-1264 Sq Ft | $2,250 | $4,784 | $12,000 |
| 3 Beds 3 Beds 3 Beds | 1988 Sq Ft | $4,950 | $7,902 | $17,790 |
| 4 Beds 4 Beds 4 Beds | 4645 Sq Ft | $11,500 | $20,336 | $30,000 |
- High Speed Internet Access
- Wi-Fi
- Washer/Dryer
- Washer/Dryer Hookup
- Air Conditioning
- Heating
- Ceiling Fans
- Cable Ready
- Tub/Shower
- Dishwasher
- Granite Countertops
- Stainless Steel Appliances
- Island Kitchen
- Eat-in Kitchen
- Kitchen
- Microwave
- Oven
- Range
- Refrigerator
- Freezer
- Breakfast Nook
- Quartz Countertops
- Hardwood Floors
- Carpet
- Vinyl Flooring
- Dining Room
- Office
- Den
- Bay Window
- Views
- Walk-In Closets
- Double Pane Windows
- Window Coverings
- Large Bedrooms
- Floor to Ceiling Windows
- Laundry Facilities
- Elevator
- Waterfront
- Balcony
- Patio
- Porch
- Deck
- Fitness Center
| Colleges & Universities | Distance | ||
|---|---|---|---|
| Colleges & Universities | Distance | ||
| Walk: | 11 min | 0.6 mi | |
| Walk: | 14 min | 0.7 mi | |
| Walk: | 18 min | 1.0 mi | |
| Drive: | 4 min | 1.2 mi |
 The GreatSchools Rating helps parents compare schools within a state based on a variety of school quality indicators and provides a helpful picture of how effectively each school serves all of its students. Ratings are on a scale of 1 (below average) to 10 (above average) and can include test scores, college readiness, academic progress, advanced courses, equity, discipline and attendance data. We also advise parents to visit schools, consider other information on school performance and programs, and consider family needs as part of the school selection process.
The GreatSchools Rating helps parents compare schools within a state based on a variety of school quality indicators and provides a helpful picture of how effectively each school serves all of its students. Ratings are on a scale of 1 (below average) to 10 (above average) and can include test scores, college readiness, academic progress, advanced courses, equity, discipline and attendance data. We also advise parents to visit schools, consider other information on school performance and programs, and consider family needs as part of the school selection process.
View GreatSchools Rating Methodology
Data provided by GreatSchools.org © 2025. All rights reserved.
Transportation options available in Chicago include Grand Avenue Station (Red Line), located 0.7 mile from 440 N McClurg Ct Unit 902. 440 N McClurg Ct Unit 902 is near Chicago Midway International, located 12.8 miles or 20 minutes away, and Chicago O'Hare International, located 18.1 miles or 29 minutes away.
| Transit / Subway | Distance | ||
|---|---|---|---|
| Transit / Subway | Distance | ||
|
|
Walk: | 12 min | 0.7 mi |
|
|
Walk: | 15 min | 0.8 mi |
|
|
Walk: | 15 min | 0.8 mi |
|
|
Drive: | 3 min | 1.1 mi |
|
|
Drive: | 3 min | 1.2 mi |
| Commuter Rail | Distance | ||
|---|---|---|---|
| Commuter Rail | Distance | ||
|
|
Walk: | 13 min | 0.7 mi |
|
|
Drive: | 3 min | 1.3 mi |
|
|
Drive: | 4 min | 1.7 mi |
|
|
Drive: | 5 min | 1.9 mi |
|
|
Drive: | 6 min | 2.0 mi |
| Airports | Distance | ||
|---|---|---|---|
| Airports | Distance | ||
|
Chicago Midway International
|
Drive: | 20 min | 12.8 mi |
|
Chicago O'Hare International
|
Drive: | 29 min | 18.1 mi |
Time and distance from 440 N McClurg Ct Unit 902.
| Shopping Centers | Distance | ||
|---|---|---|---|
| Shopping Centers | Distance | ||
| Walk: | 3 min | 0.2 mi | |
| Walk: | 9 min | 0.5 mi | |
| Walk: | 14 min | 0.7 mi |
| Parks and Recreation | Distance | ||
|---|---|---|---|
| Parks and Recreation | Distance | ||
|
Chicago Children's Museum
|
Walk: | 12 min | 0.7 mi |
|
Lake Shore Park
|
Walk: | 12 min | 0.7 mi |
|
Openlands
|
Walk: | 17 min | 0.9 mi |
|
Alliance for the Great Lakes
|
Walk: | 18 min | 0.9 mi |
|
Millennium Park
|
Drive: | 3 min | 1.2 mi |
| Hospitals | Distance | ||
|---|---|---|---|
| Hospitals | Distance | ||
| Walk: | 10 min | 0.5 mi | |
| Walk: | 13 min | 0.7 mi | |
| Drive: | 8 min | 3.9 mi |
You May Also Like
Similar Rentals Nearby
What Are Walk Score®, Transit Score®, and Bike Score® Ratings?
Walk Score® measures the walkability of any address. Transit Score® measures access to public transit. Bike Score® measures the bikeability of any address.
What is a Sound Score Rating?
A Sound Score Rating aggregates noise caused by vehicle traffic, airplane traffic and local sources







