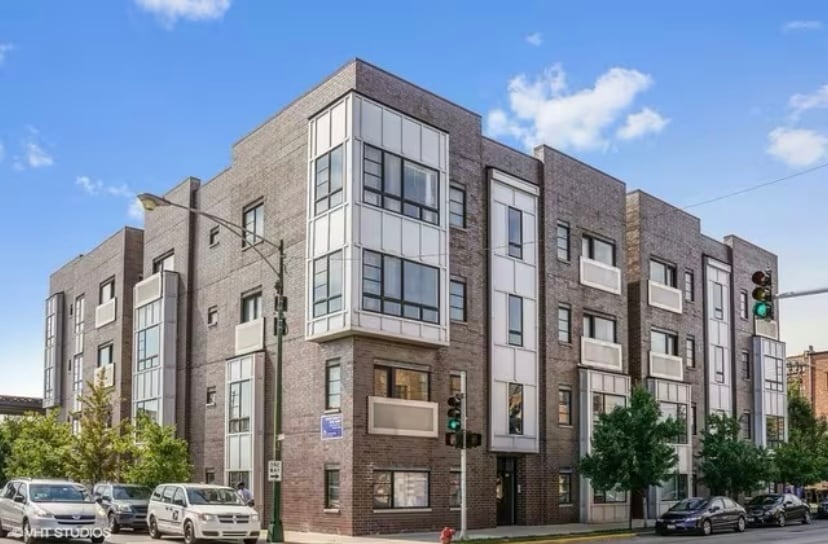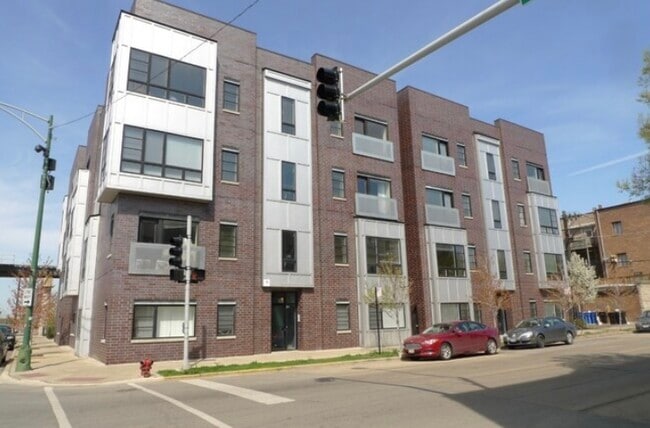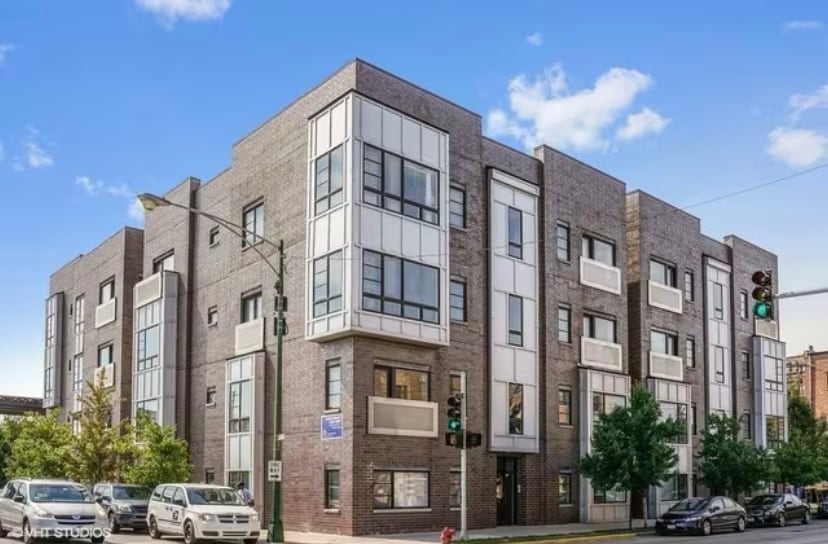44 N Paulina St Unit C3
Chicago, IL 60612
-
Bedrooms
3
-
Bathrooms
2
-
Square Feet
1,400 sq ft
-
Available
Available Aug 1
Highlights
- Pets Allowed
- Walk-In Closets
- Hardwood Floors
- Yard
- Fireplace
- Smoke Free

About This Home
3 BED 2 BATH CONDO AVAILABLE AUGUST 1 ST IN THE HEART OF THE UNITED CENTER, NEAR ILLINOIS MEDICAL DISTRICT! LEASES START ON THE 1 ST & 15TH OF EACH MONTH. REQUIREMENTS UPON LEASING : • MUST HAVE A 650 OR GREATER CREDIT SCORE . • MUST HAVE A MONTHLY GROSS INCOME 3X’S THE ASKING RENT OF $2,700.00 MONTHLY . • CO- SIGNERS ARE ACCEPTED . (CO- SIGNERS MUST HAVE A 650 OR GREATER CREDIT SCORE & MUST HAVE A MONTHLY GROSS INCOME OF 4X’S THE ASKING RENT OF $2,700.00 MONTHLY. • THERE IS A $79.00 NON- REFUNDABLE APPLICATION FEE. • THERE IS A $350.00 MOVE IN FEE UPON COMPLETION OF APPLICATION. • THERE IS A $55.00 MONTHLY (COMMON AREA MAINTENANCE FEE) CAME FEE UPON COMPLETION OF APPLICATION. • $2,700.00 (ONE MONTH’S RENT DUE UPON LEASE SIGNING AFTER APPROVAL . THERE IS ASSIGNED OFF STREET UNCOVERED PARKING FOR $125.00 MONTHLY & GARAGE PARKING FOR $200.00 MONTHLY (OPTIONAL) Amenities: Dishwasher, Eat In Kitchen, Granite Kitchen, Hardwood, High Ceilings, Laundry In Unit, Microwave, Open Kitchen, Stainless Steel Appliances. Description: West Loop construction features walk-in closet, intercom, Jacuzzi tub, dishwasher, microwave, marble bathroom, stainless steel appliances, cherry cabinets, granite countertops, recessed lighting, 10 foot ceilings and under-cabinet lighting. Pink and Green Lines three blocks away. Easy access to Eisenhower Expressway. Central courtyard and garden. Solid brick construction.
3 BED 2 BATH CONDO AVAILABLE AUGUST 1 ST IN THE HEART OF THE UNITED CENTER, NEAR ILLINOIS MEDICAL DISTRICT LEASES START ON THE 1 ST & 15TH OF EACH MONTH. REQUIREMENTS UPON LEASING : • MUST HAVE A 650 OR GREATER CREDIT SCORE . • MUST HAVE A MONTHLY GROSS INCOME 3X’S THE ASKING RENT OF $2,700.00 MONTHLY . • CO- SIGNERS ARE ACCEPTED . (CO- SIGNERS MUST HAVE A 650 OR GREATER CREDIT SCORE & MUST HAVE A MONTHLY GROSS INCOME OF 4X’S THE ASKING RENT OF $2,700.00 MONTHLY. • THERE IS A $79.00 NON- REFUNDABLE APPLICATION FEE. • THERE IS A $350.00 MOVE IN FEE UPON COMPLETION OF APPLICATION. • THERE IS A $55.00 MONTHLY (COMMON AREA MAINTENANCE FEE) CAME FEE UPON COMPLETION OF APPLICATION. • $2,700.00 (ONE MONTH’S RENT DUE UPON LEASE SIGNING AFTER APPROVAL . THERE IS ASSIGNED OFF STREET UNCOVERED PARKING FOR $125.00 MONTHLY & GARAGE PARKING FOR $200.00 MONTHLY (OPTIONAL) Amenities: Dishwasher, Eat In Kitchen, Granite Kitchen, Hardwood, High Ceilings, Laundry In Unit, Microwave, Open Kitchen, Stainless Steel Appliances. Description: West Loop construction features walk-in closet, intercom, Jacuzzi tub, dishwasher, microwave, marble bathroom, stainless steel appliances, cherry cabinets, granite countertops, recessed lighting, 10 foot ceilings and under-cabinet lighting. Pink and Green Lines three blocks away. Easy access to Eisenhower Expressway. Central courtyard and garden. Solid brick construction.
44 N Paulina St is an apartment community located in Cook County and the 60612 ZIP Code. This area is served by the Chicago Public Schools attendance zone.
Apartment Features
Washer/Dryer
Air Conditioning
Dishwasher
High Speed Internet Access
Hardwood Floors
Walk-In Closets
Granite Countertops
Microwave
Highlights
- High Speed Internet Access
- Wi-Fi
- Washer/Dryer
- Air Conditioning
- Heating
- Smoke Free
- Cable Ready
- Tub/Shower
- Fireplace
- Handrails
- Intercom
Kitchen Features & Appliances
- Dishwasher
- Disposal
- Ice Maker
- Granite Countertops
- Stainless Steel Appliances
- Pantry
- Eat-in Kitchen
- Kitchen
- Microwave
- Oven
- Refrigerator
- Freezer
- Instant Hot Water
Model Details
- Hardwood Floors
- High Ceilings
- Views
- Walk-In Closets
- Large Bedrooms
- Floor to Ceiling Windows
Fees and Policies
The fees below are based on community-supplied data and may exclude additional fees and utilities.
- One-Time Move-In Fees
-
Broker Fee$0
- Dogs Allowed
-
Fees not specified
- Cats Allowed
-
Fees not specified
- Parking
-
Surface Lot$125/mo
Details
Utilities Included
-
Water
-
Trash Removal
-
Sewer
Property Information
-
2 units
Contact
- Listed by Tiffany Overton
- Phone Number
- Contact
Dotted with parks and adjacent to Interstate 290, Near West Side is the perfect neighborhood for any commuter looking for refreshing, wide-open space. Interstate 290 runs through the south side of the neighborhood, which lies roughly two miles away from Chicago's city center. Public transportation options include the Blue Line rapid transit system and several bus routes, which make it easy to get around the area. Rentals, which incorporate both modern and historic properties, cost a little more than the Chicago city average because of the neighborhood's proximity to downtown.
If you’re looking for what to do in Near Westside, look no further! United Center, home to the Chicago Bulls and the Chicago Blackhawks, sits on the neighborhood's east side. In addition to featuring basketball and hockey games, this versatile venue regularly hosts concerts and other entertainment events, making it a social hub for locals and visitors alike.
Learn more about living in Near West Side| Colleges & Universities | Distance | ||
|---|---|---|---|
| Colleges & Universities | Distance | ||
| Walk: | 10 min | 0.5 mi | |
| Walk: | 11 min | 0.6 mi | |
| Drive: | 3 min | 1.5 mi | |
| Drive: | 5 min | 1.9 mi |
 The GreatSchools Rating helps parents compare schools within a state based on a variety of school quality indicators and provides a helpful picture of how effectively each school serves all of its students. Ratings are on a scale of 1 (below average) to 10 (above average) and can include test scores, college readiness, academic progress, advanced courses, equity, discipline and attendance data. We also advise parents to visit schools, consider other information on school performance and programs, and consider family needs as part of the school selection process.
The GreatSchools Rating helps parents compare schools within a state based on a variety of school quality indicators and provides a helpful picture of how effectively each school serves all of its students. Ratings are on a scale of 1 (below average) to 10 (above average) and can include test scores, college readiness, academic progress, advanced courses, equity, discipline and attendance data. We also advise parents to visit schools, consider other information on school performance and programs, and consider family needs as part of the school selection process.
View GreatSchools Rating Methodology
Data provided by GreatSchools.org © 2025. All rights reserved.
Transportation options available in Chicago include Ashland Station (Green, Pink Lines), located 0.3 mile from 44 N Paulina St Unit C3. 44 N Paulina St Unit C3 is near Chicago Midway International, located 9.1 miles or 16 minutes away, and Chicago O'Hare International, located 17.1 miles or 26 minutes away.
| Transit / Subway | Distance | ||
|---|---|---|---|
| Transit / Subway | Distance | ||
|
|
Walk: | 6 min | 0.3 mi |
|
|
Walk: | 10 min | 0.5 mi |
|
|
Walk: | 12 min | 0.7 mi |
|
|
Walk: | 15 min | 0.8 mi |
|
|
Drive: | 5 min | 2.7 mi |
| Commuter Rail | Distance | ||
|---|---|---|---|
| Commuter Rail | Distance | ||
|
|
Drive: | 3 min | 1.5 mi |
|
|
Drive: | 4 min | 1.7 mi |
|
|
Drive: | 4 min | 1.8 mi |
|
|
Drive: | 4 min | 2.1 mi |
|
|
Drive: | 5 min | 2.5 mi |
| Airports | Distance | ||
|---|---|---|---|
| Airports | Distance | ||
|
Chicago Midway International
|
Drive: | 16 min | 9.1 mi |
|
Chicago O'Hare International
|
Drive: | 26 min | 17.1 mi |
Time and distance from 44 N Paulina St Unit C3.
| Shopping Centers | Distance | ||
|---|---|---|---|
| Shopping Centers | Distance | ||
| Walk: | 17 min | 0.9 mi | |
| Drive: | 3 min | 1.3 mi | |
| Drive: | 3 min | 1.4 mi |
| Parks and Recreation | Distance | ||
|---|---|---|---|
| Parks and Recreation | Distance | ||
|
Alliance for the Great Lakes
|
Drive: | 5 min | 2.2 mi |
|
Openlands
|
Drive: | 5 min | 2.2 mi |
|
Douglas Park and Community Center
|
Drive: | 5 min | 2.3 mi |
|
Millennium Park
|
Drive: | 6 min | 2.4 mi |
|
Humboldt Park
|
Drive: | 6 min | 3.0 mi |
| Hospitals | Distance | ||
|---|---|---|---|
| Hospitals | Distance | ||
| Walk: | 10 min | 0.5 mi | |
| Walk: | 13 min | 0.7 mi | |
| Drive: | 3 min | 1.3 mi |
| Military Bases | Distance | ||
|---|---|---|---|
| Military Bases | Distance | ||
| Drive: | 35 min | 24.7 mi |
- High Speed Internet Access
- Wi-Fi
- Washer/Dryer
- Air Conditioning
- Heating
- Smoke Free
- Cable Ready
- Tub/Shower
- Fireplace
- Handrails
- Intercom
- Dishwasher
- Disposal
- Ice Maker
- Granite Countertops
- Stainless Steel Appliances
- Pantry
- Eat-in Kitchen
- Kitchen
- Microwave
- Oven
- Refrigerator
- Freezer
- Instant Hot Water
- Hardwood Floors
- High Ceilings
- Views
- Walk-In Closets
- Large Bedrooms
- Floor to Ceiling Windows
- Courtyard
- Yard
44 N Paulina St Unit C3 Photos
What Are Walk Score®, Transit Score®, and Bike Score® Ratings?
Walk Score® measures the walkability of any address. Transit Score® measures access to public transit. Bike Score® measures the bikeability of any address.
What is a Sound Score Rating?
A Sound Score Rating aggregates noise caused by vehicle traffic, airplane traffic and local sources







