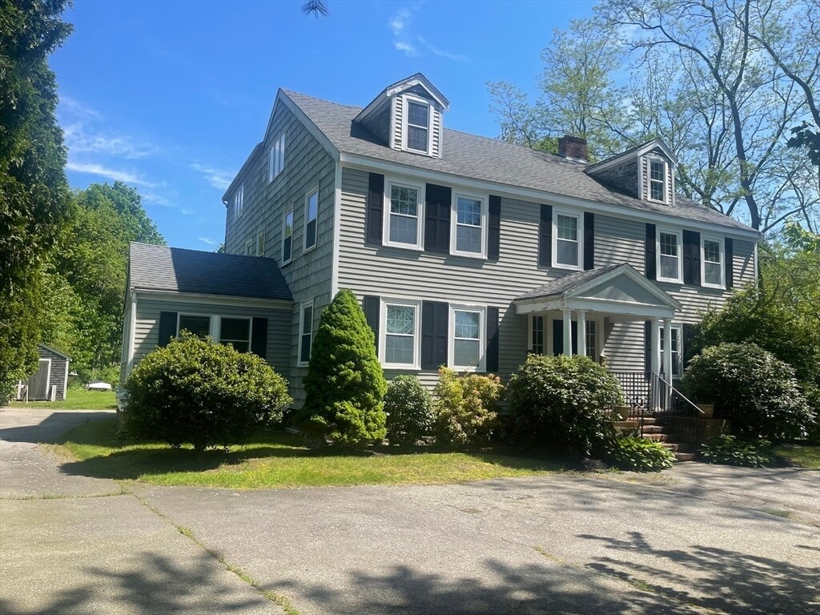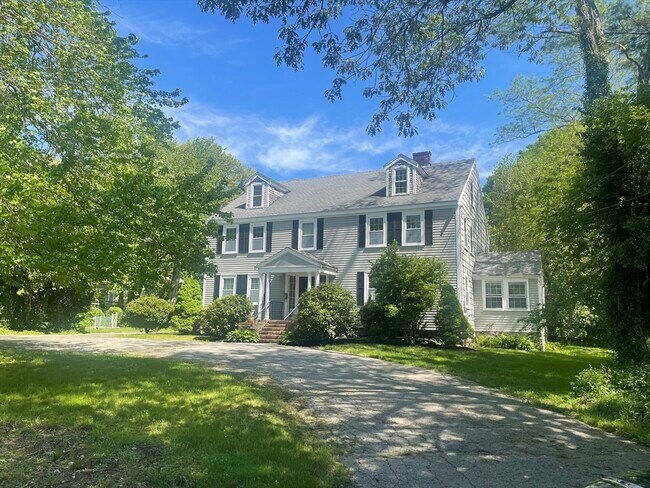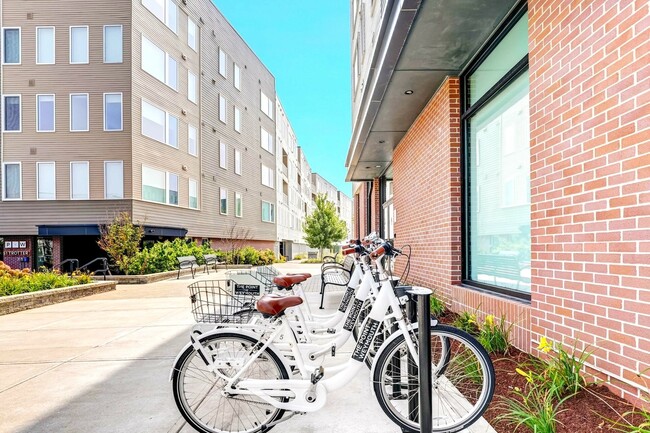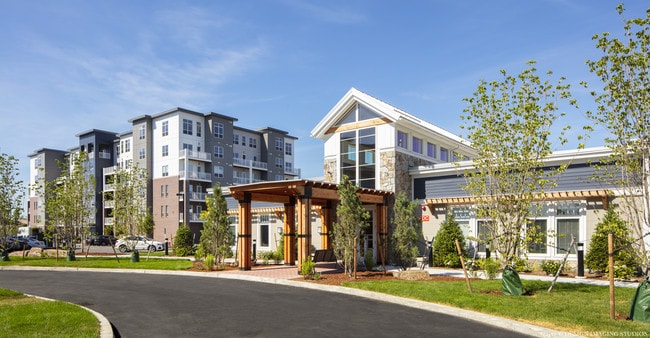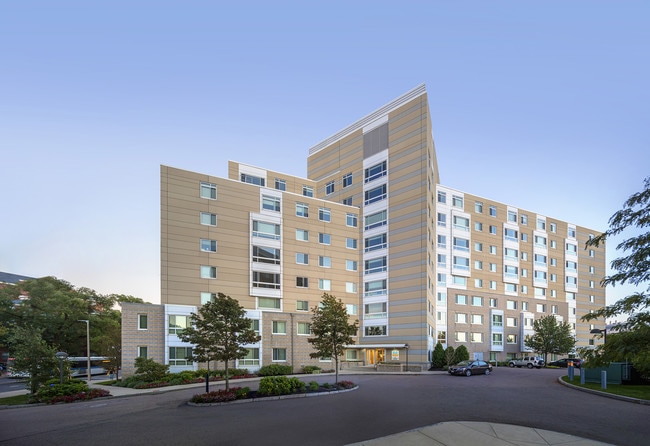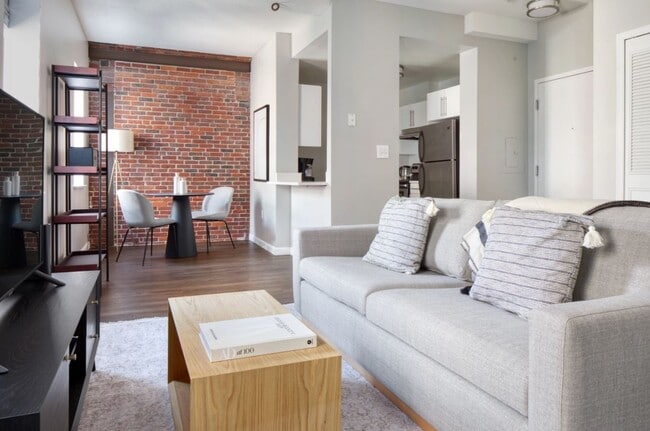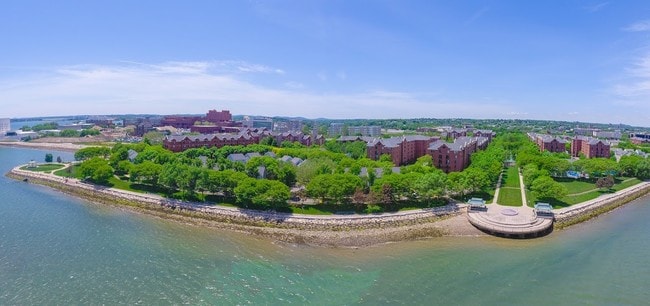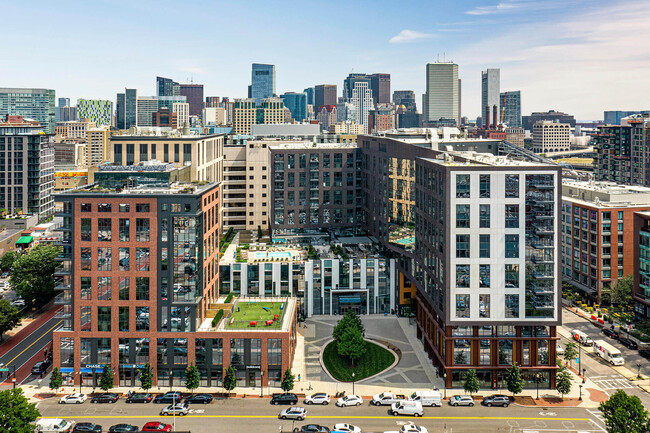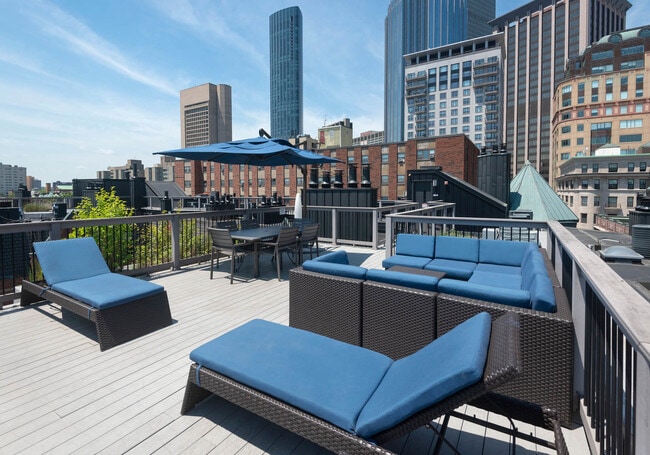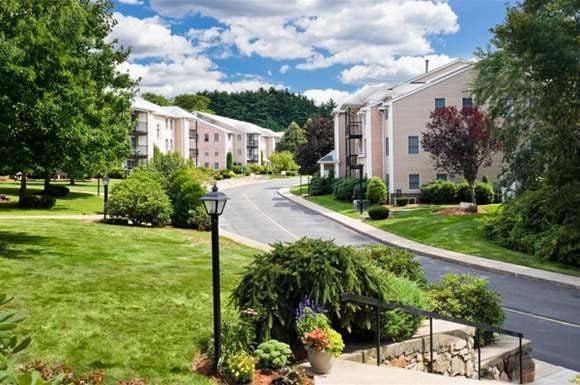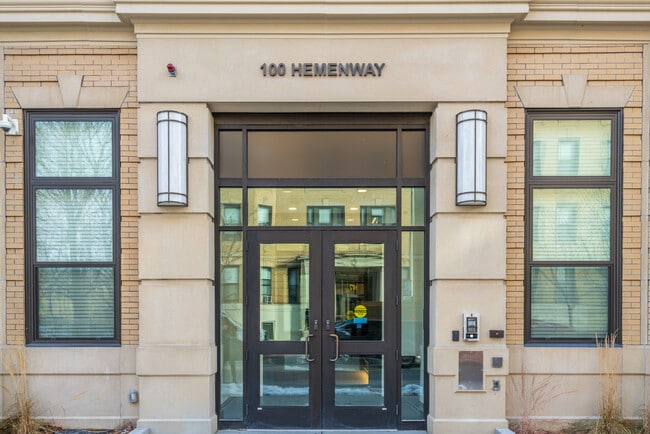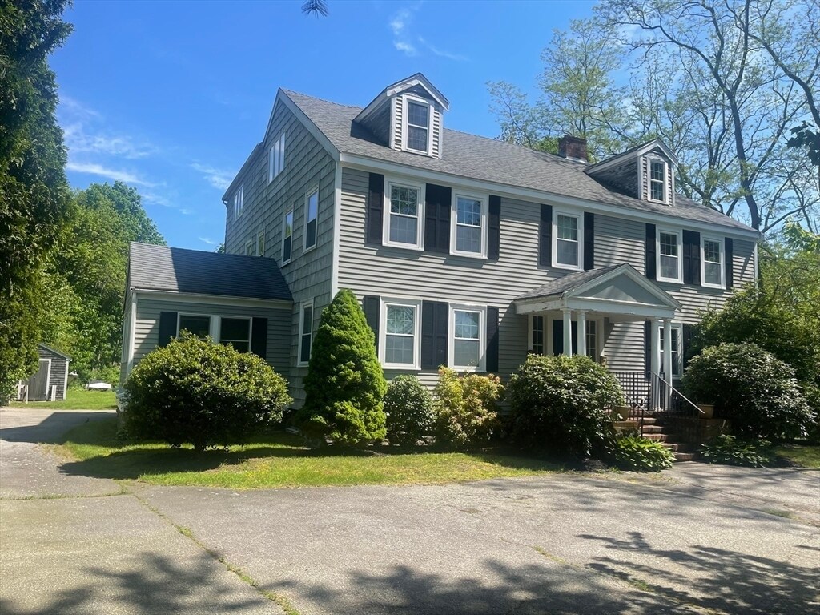44 Elm St Unit 3
Scituate, MA 02066
-
Bedrooms
1
-
Bathrooms
1
-
Square Feet
1,600 sq ft
-
Available
Available Now
Highlights
- Marina
- Golf Course Community
- Medical Services
- Open Floorplan
- Property is near public transit
- Cathedral Ceiling

About This Home
This inviting home at 44 Elm St unit 3 offers a wonderful rental opportunity with the feel of a private home. With approximately 1600 sq ft of living area,this large one bedroom 1 bath apartment that has a wonderful open floor plan. You'll be amazed at the large living room/ dining room combo with a vaulted ceiling. The kitchen features a functional peninsula,ideal for meal preparation and casual dining,a new electric range and stainless appliances. The ample bedroom has a separate nook that is versatile space potentially used for a home office. There is great closet space throughout. Laundry is conveniently located in the building on the 2nd floor. The large windows provide abundant natural light. Lots of outside space and off-street parking. Centrally located close to Scituate Harbor,shops and restaurants. Sorry,no pets and no smoking of any kind allowed. Water is included in the rent. All utilities are the tenant's responsibility. MLS# 73448337
44 Elm St is an apartment community located in Plymouth County and the 02066 ZIP Code.
Home Details
Year Built
Bedrooms and Bathrooms
Home Design
Interior Spaces
Kitchen
Laundry
Listing and Financial Details
Location
Lot Details
Parking
Schools
Utilities
Community Details
Amenities
Overview
Pet Policy
Recreation
Fees and Policies
The fees below are based on community-supplied data and may exclude additional fees and utilities.
Contact
- Listed by Kathy Rezendes | William Raveis R.E. & Home Services
- Phone Number
-
Source
 MLS Property Information Network
MLS Property Information Network
- Dishwasher
- Microwave
- Range
- Refrigerator
Rich in history and tradition, Plymouth and the South Shore region of Massachusetts provide residents and visitors with a wide variety of venues to explore, fine dining experiences, and multiple shopping opportunities. Residents praise the area’s quiet lifestyle, quality education system, and the natural beauty of the region make the neighborhood an excellent place to live. With the Massachusetts Bay to the east, residents can get out and explore the coastal living that Hingham provides.
Learn more about living in South Shore-Plymouth| Colleges & Universities | Distance | ||
|---|---|---|---|
| Colleges & Universities | Distance | ||
| Drive: | 35 min | 18.1 mi | |
| Drive: | 41 min | 21.5 mi | |
| Drive: | 44 min | 23.2 mi | |
| Drive: | 43 min | 24.5 mi |
You May Also Like
Similar Rentals Nearby
-
-
-
-
Total Monthly Price New
$2,608 - $9,508
Total Monthly PriceBase Rent$2,608 - $9,508Required Monthly FeesNoneTotal Monthly Price$2,608 - $9,5081-3 Beds
SpecialsPets Allowed Fitness Center Pool Dishwasher Refrigerator Kitchen
-
-
-
Total Monthly Price New
$3,581 - $7,360
Total Monthly PriceBase Rent$3,581 - $7,360Utilities & EssentialsVariesTotal Monthly Price$3,581 - $7,3601-3 Beds
SpecialsPets Allowed Fitness Center Pool Dishwasher Refrigerator Kitchen
-
Total Monthly Price New
$4,463 - $7,433
Total Monthly PriceBase Rent$4,453 - $7,418Required Monthly Fees$10 - $15Total Monthly Price$4,463 - $7,4331-3 Beds
SpecialsPets Allowed Fitness Center In Unit Washer & Dryer Balcony High-Speed Internet Stainless Steel Appliances
-
-
What Are Walk Score®, Transit Score®, and Bike Score® Ratings?
Walk Score® measures the walkability of any address. Transit Score® measures access to public transit. Bike Score® measures the bikeability of any address.
What is a Sound Score Rating?
A Sound Score Rating aggregates noise caused by vehicle traffic, airplane traffic and local sources
