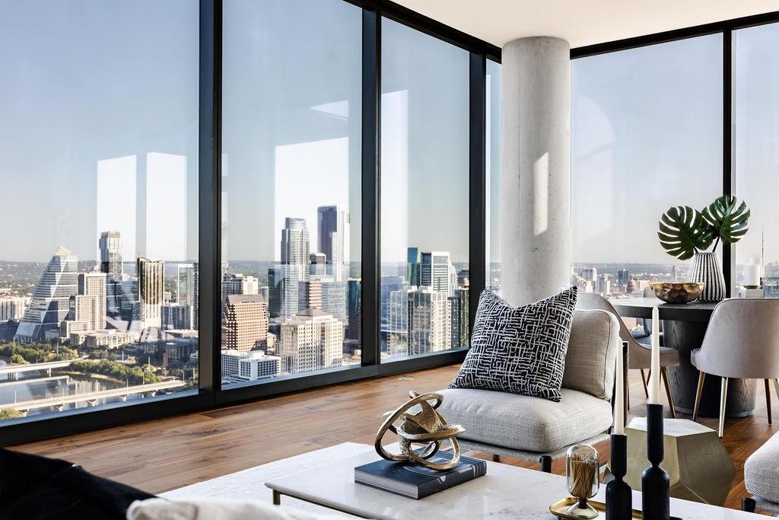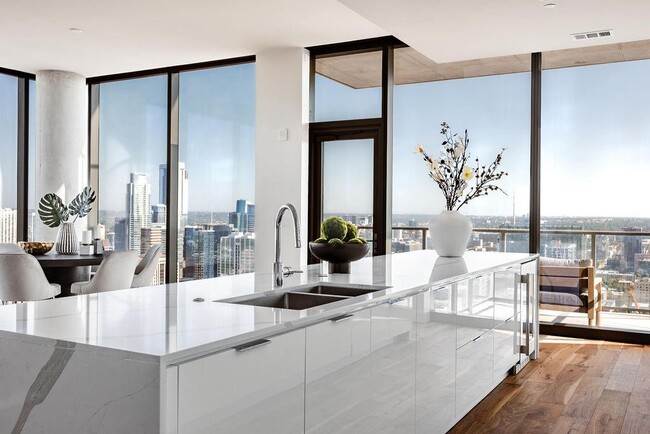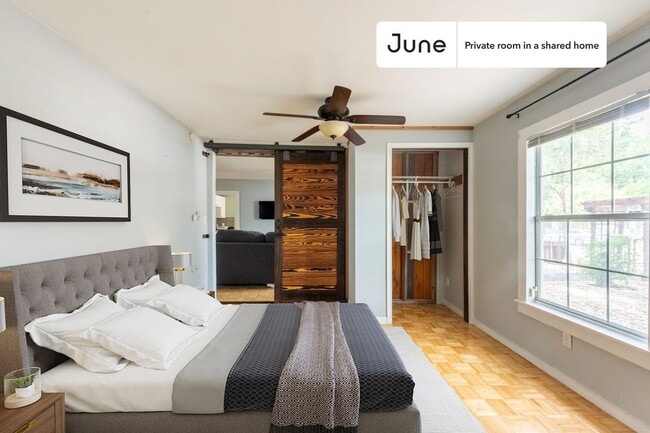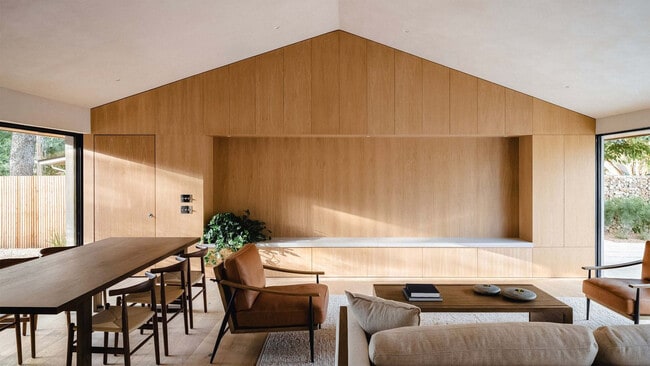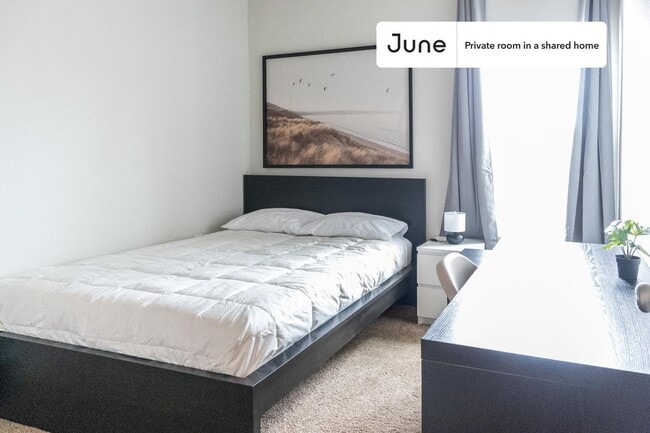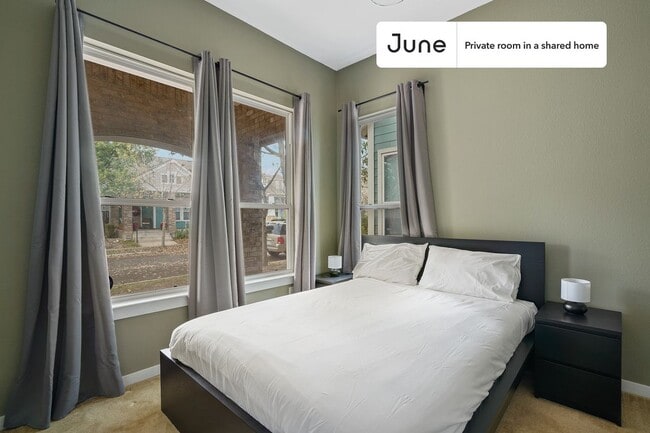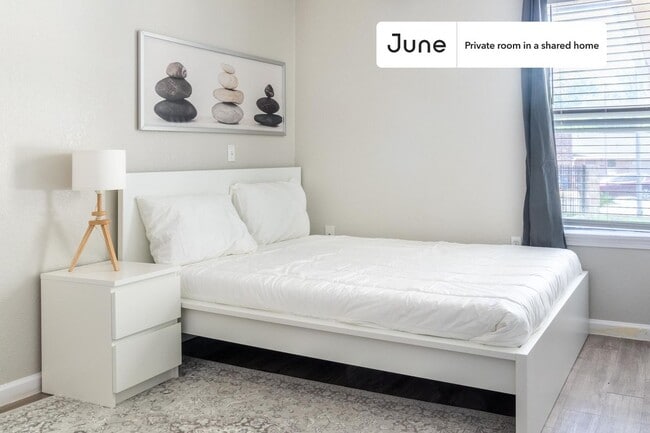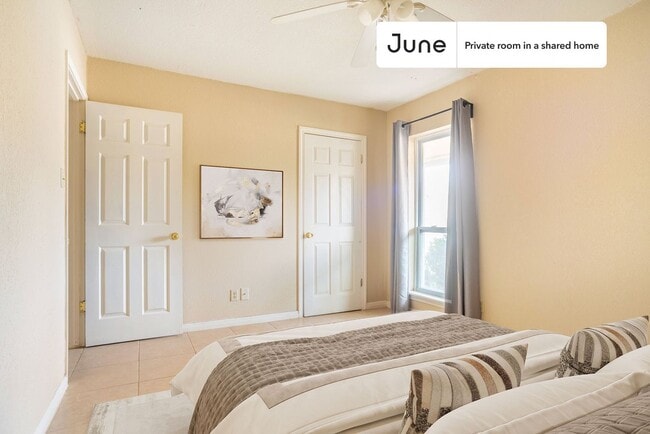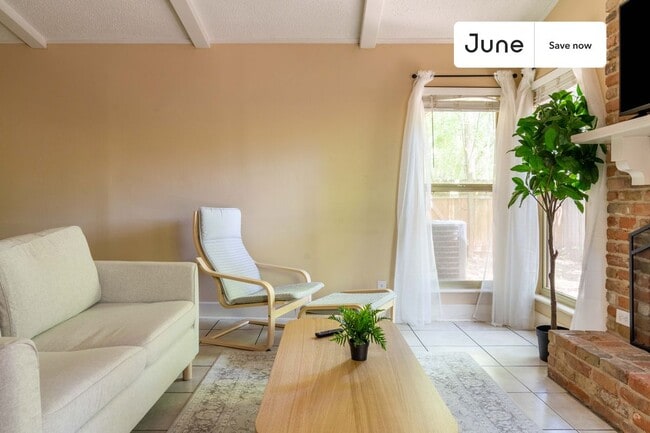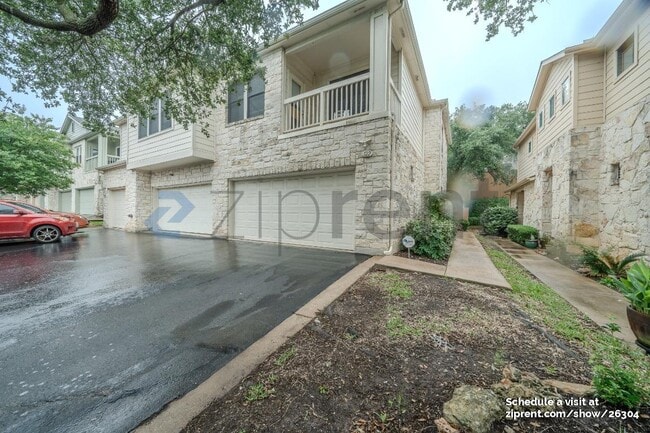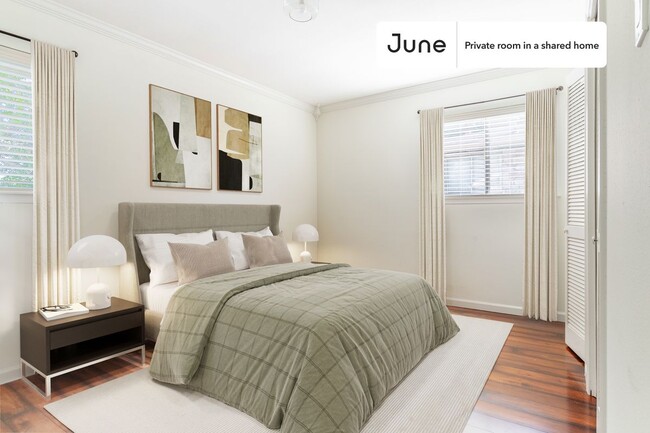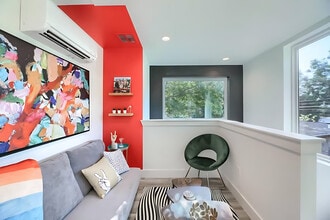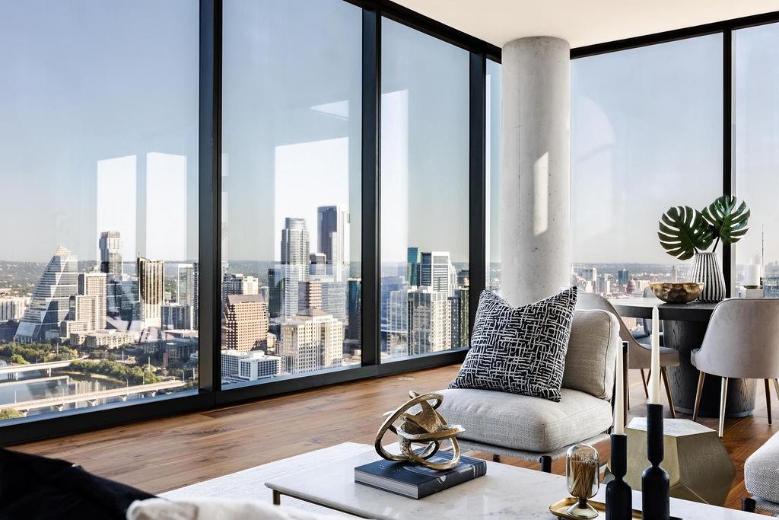44 East Ave Unit 4502
Austin, TX 78701

Check Back Soon for Upcoming Availability
| Beds | Baths | Average SF |
|---|---|---|
| 3 Bedrooms 3 Bedrooms 3 Br | 4 Baths 4 Baths 4 Ba | 4,662 SF |
Fees and Policies
The fees below are based on community-supplied data and may exclude additional fees and utilities.
Pet policies are negotiable.
About This Property
The pinnacle of urban living, epitomizing sophistication, this luxurious high-rise residence is the only combined unit to span half of the entire 45th floor creating a space of grandeur larger than any penthouse in the building with a 180-degree view of Lady Bird Lake, the hill country, Downtown, and East Austin. Completed in 2023 this project was executed with a vision of an enriched living experience, including 24-hour concierge for the highest level of service, within the glass walls of a refined, landmark build. With over 5,000 SF of living space and outdoor balconies of the finest vantage point, the custom finishes showcase high-level craftsmanship and the intentional exclusive aesthetic that inspired 44 East Avenue. Walls of glass maximize the impeccable backdrop, and wooden floors throughout intuitively elevate the open space. The vibrant kitchen features Italkraft millwork to complement the custom cabinetry, premium Thermador appliances and gas cooking top, a wine fridge, and a built-in coffee maker. Three, gracious, en-suite bedrooms showcase soaring windows and tranquil naturally lit space with excess closet and storage. The primary suite lives like a penthouse dream, with dual custom back-lit, walk-in closet, a spa-like bath with a freestanding sitting tub, and a private terrace overlooking the awe-inspiring city vistas. Exceeding suitability for all needs of the most discerning buyers, building amenities include a stunning outdoor oasis and sparkling heated pool overlooking the iconic Lady Bird Lake, a state-of-the-art fitness center, game room, family room with wet bar, additional storage, a dog lounge and dog park on-site, and 6-garage spaces to fit family or collectors needs. Unprecedented privacy, service, and lifestyle are perched atop one of the finest high-rises in Austin.
44 East Ave is a condo located in Travis County and the 78701 ZIP Code. This area is served by the Austin Independent attendance zone.
Condo Features
Hardwood Floors
Microwave
Refrigerator
Disposal
- Disposal
- Microwave
- Refrigerator
- Hardwood Floors
- Tile Floors
- Pool
- Balcony

44 East
44 East Avenue, designed by Page Southerland Page, stands as a sleek, glass-dominated high-rise in the vibrant Rainey Street Historic District of Austin. Completed in 2022, this 49-story condominium tower offers 309 units, each designed to provide residents with a luxurious urban living experience. The building's prominent vertical profile and contemporary design make it a standout in the rapidly developing downtown area, offering breathtaking views of the Austin skyline and Lady Bird Lake.
Learn more about 44 East
Located about one mile southeast of Downtown Austin, Rainey Street is a historic and entertainment district known for its charming bungalows that have been renovated as laidback bars. The neighborhood is brimming with a variety of personality-laden bars and diverse restaurants and food trucks along Rainey Street, the neighborhood’s self-titled avenue and main thoroughfare.
The Rainey Street District offers plenty of ways to enjoy the outdoors, with access to the Colorado River, Lady Bird Lake, the Ann and Roy Butler Hike and Bike Trail, and Waller Beach at Town Lake Metropolitan Park. Rainey Street is also just across the Congress Avenue Bridge from the Statesman Bat Observation Center. Close proximity to Downtown Austin and I-35 makes getting around from Rainey Street easy.
Learn more about living in Rainey StreetBelow are rent ranges for similar nearby apartments
- Disposal
- Microwave
- Refrigerator
- Hardwood Floors
- Tile Floors
- Balcony
- Pool
| Colleges & Universities | Distance | ||
|---|---|---|---|
| Colleges & Universities | Distance | ||
| Drive: | 5 min | 2.5 mi | |
| Drive: | 6 min | 2.7 mi | |
| Drive: | 7 min | 3.0 mi | |
| Drive: | 6 min | 3.1 mi |
 The GreatSchools Rating helps parents compare schools within a state based on a variety of school quality indicators and provides a helpful picture of how effectively each school serves all of its students. Ratings are on a scale of 1 (below average) to 10 (above average) and can include test scores, college readiness, academic progress, advanced courses, equity, discipline and attendance data. We also advise parents to visit schools, consider other information on school performance and programs, and consider family needs as part of the school selection process.
The GreatSchools Rating helps parents compare schools within a state based on a variety of school quality indicators and provides a helpful picture of how effectively each school serves all of its students. Ratings are on a scale of 1 (below average) to 10 (above average) and can include test scores, college readiness, academic progress, advanced courses, equity, discipline and attendance data. We also advise parents to visit schools, consider other information on school performance and programs, and consider family needs as part of the school selection process.
View GreatSchools Rating Methodology
Data provided by GreatSchools.org © 2025. All rights reserved.
Transportation options available in Austin include Downtown Station, located 0.8 mile from 44 East Ave Unit 4502. 44 East Ave Unit 4502 is near Austin-Bergstrom International, located 11.8 miles or 23 minutes away.
| Transit / Subway | Distance | ||
|---|---|---|---|
| Transit / Subway | Distance | ||
| Walk: | 14 min | 0.8 mi | |
| Drive: | 4 min | 1.3 mi | |
| Drive: | 7 min | 3.3 mi | |
| Drive: | 9 min | 5.7 mi | |
| Drive: | 12 min | 6.6 mi |
| Commuter Rail | Distance | ||
|---|---|---|---|
| Commuter Rail | Distance | ||
|
|
Drive: | 6 min | 1.9 mi |
|
|
Drive: | 37 min | 30.3 mi |
|
|
Drive: | 46 min | 36.7 mi |
| Airports | Distance | ||
|---|---|---|---|
| Airports | Distance | ||
|
Austin-Bergstrom International
|
Drive: | 23 min | 11.8 mi |
Time and distance from 44 East Ave Unit 4502.
| Shopping Centers | Distance | ||
|---|---|---|---|
| Shopping Centers | Distance | ||
| Walk: | 17 min | 0.9 mi | |
| Drive: | 3 min | 1.2 mi | |
| Drive: | 3 min | 1.4 mi |
| Parks and Recreation | Distance | ||
|---|---|---|---|
| Parks and Recreation | Distance | ||
|
Lady Bird Lake
|
Drive: | 4 min | 1.7 mi |
|
Blunn Creek Nature Preserve
|
Drive: | 5 min | 2.6 mi |
|
Umlauf Sculpture Garden and Museum
|
Drive: | 7 min | 3.1 mi |
|
Boggy Creek Greenbelt
|
Drive: | 7 min | 3.3 mi |
|
Zilker Botanical Garden
|
Drive: | 8 min | 3.5 mi |
| Hospitals | Distance | ||
|---|---|---|---|
| Hospitals | Distance | ||
| Drive: | 4 min | 1.7 mi | |
| Drive: | 5 min | 2.7 mi | |
| Drive: | 5 min | 2.9 mi |
| Military Bases | Distance | ||
|---|---|---|---|
| Military Bases | Distance | ||
| Drive: | 79 min | 65.3 mi | |
| Drive: | 108 min | 92.7 mi |
You May Also Like
Similar Rentals Nearby
-
-
-
-
-
-
-
-
-
-
$4,0811503 E 3rd St Unit ID1026400P3 Beds | 2 Baths | 1,194 sq ft
What Are Walk Score®, Transit Score®, and Bike Score® Ratings?
Walk Score® measures the walkability of any address. Transit Score® measures access to public transit. Bike Score® measures the bikeability of any address.
What is a Sound Score Rating?
A Sound Score Rating aggregates noise caused by vehicle traffic, airplane traffic and local sources
