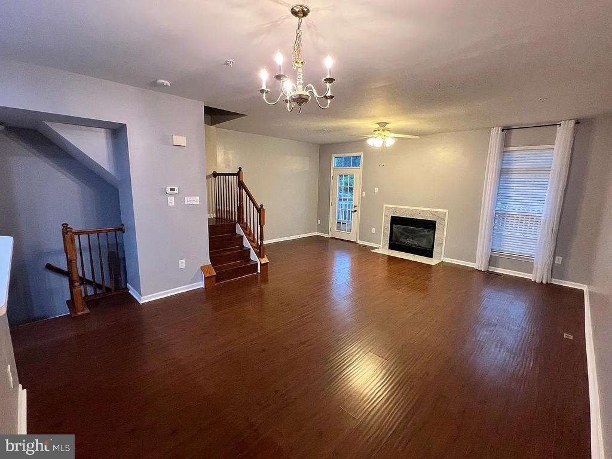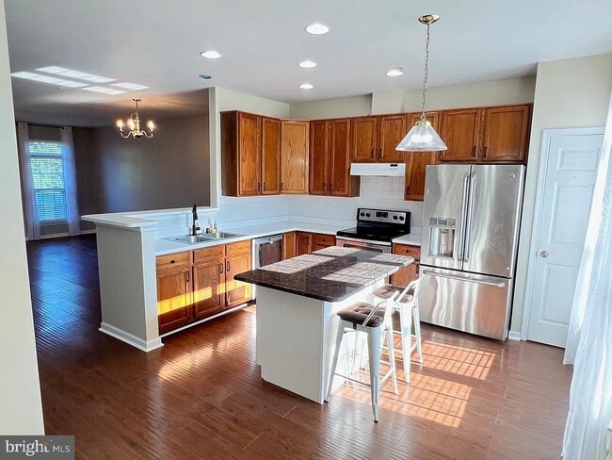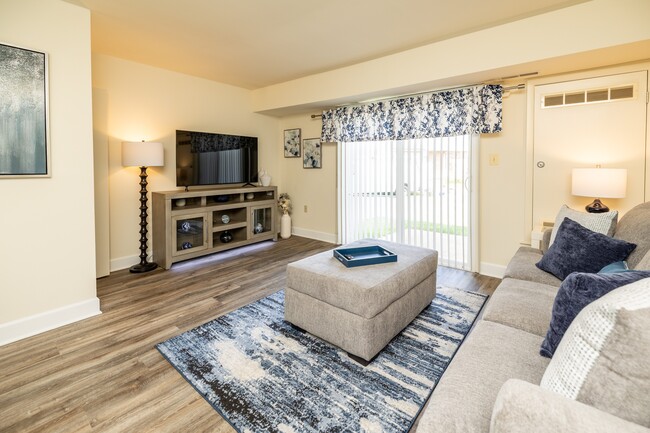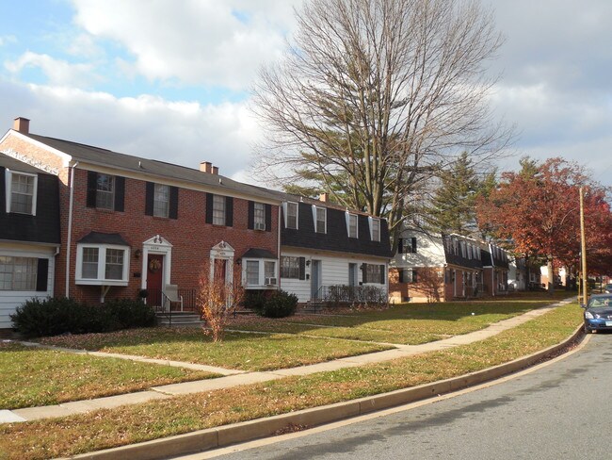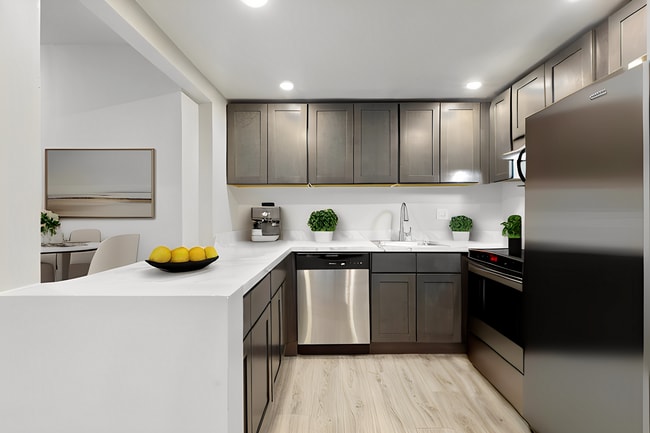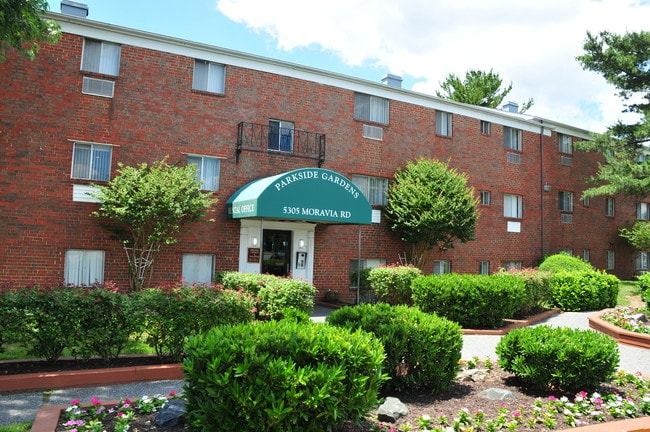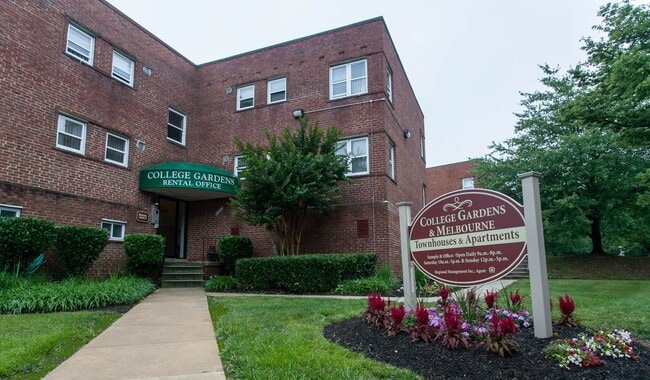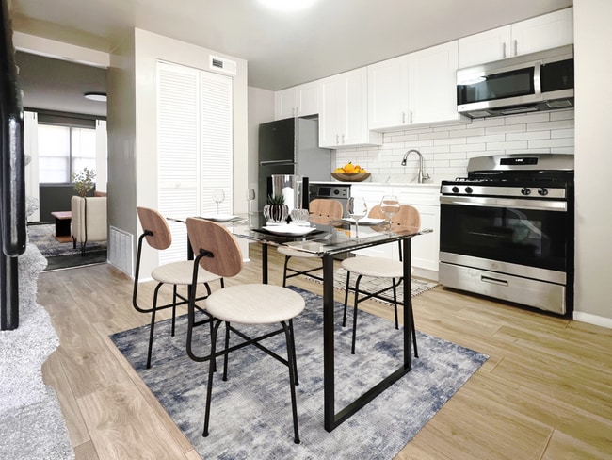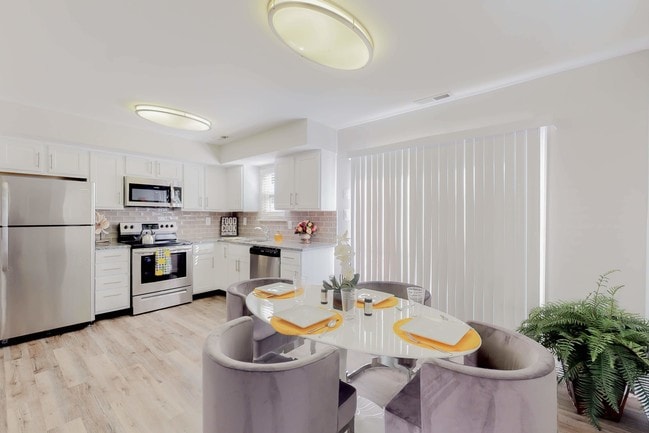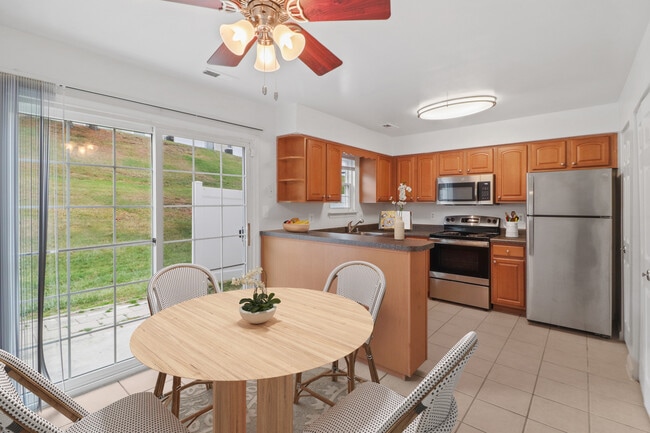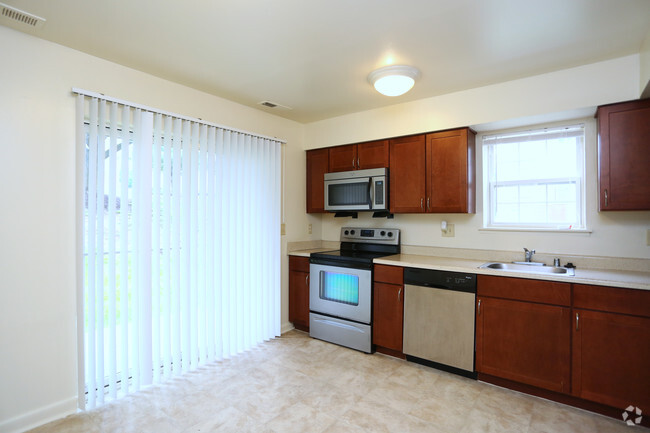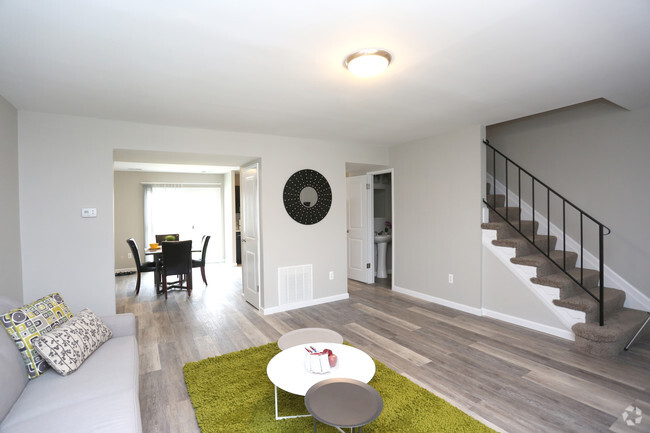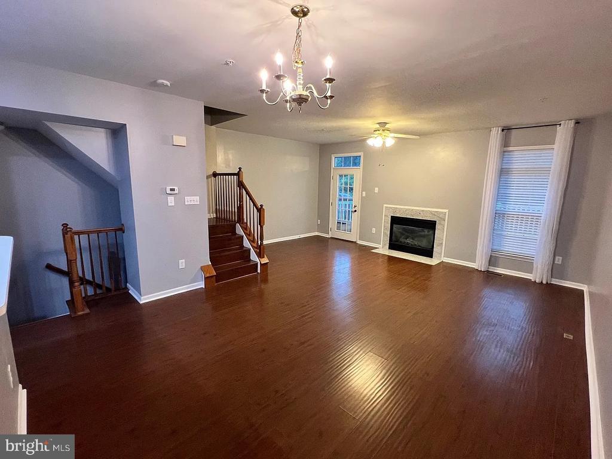439 Amelanchier Ct
Bel Air, MD 21015
-
Bedrooms
3
-
Bathrooms
3.5
-
Square Feet
2,200 sq ft
-
Available
Available Now
Highlights
- Open Floorplan
- Colonial Architecture
- Deck
- Vaulted Ceiling
- Den
- Formal Dining Room

About This Home
Welcome to 439 Amelanchier Court in the sought-after Country Walk community of Bel Air! This beautifully renovated home is truly move-in ready and offers the perfect blend of modern updates and everyday comfort. From the moment you walk in, you’ll be greeted by 9-foot ceilings and an abundance of natural light that highlights the high-end LVP flooring in the spacious family room, complete with a cozy gas fireplace — perfect for relaxing evenings. The heart of the home is the gourmet kitchen, featuring a large center island, stainless steel appliances, and ample cabinetry—ideal for both casual dining and entertaining. Step outside to enjoy your morning coffee or evening gatherings on the composite deck that overlooks a serene backyard setting. Upstairs, you’ll find three generously sized bedrooms, also with LVP flooring, and two full bathrooms, offering comfort and style throughout. The finished walk-out lower level provides incredible flexibility with a large recreation room, a bonus office, or potential 4th bedroom, and an additional full bathroom—perfect for guests or multi-generational living. This home is perfectly located just minutes from Harford Glen, The Festival at Bel Air, I-95, Aberdeen Proving Ground (APG), and countless shops, restaurants, and parks—offering unmatched convenience for commuting and everyday living. Don’t miss your chance to own this exceptional home in one of Bel Air’s most desirable neighborhoods—schedule your private tour today before it's gone!
439 Amelanchier Ct is a townhome located in Harford County and the 21015 ZIP Code. This area is served by the Harford County Public Schools attendance zone.
Home Details
Home Type
Year Built
Bedrooms and Bathrooms
Finished Basement
Flooring
Home Design
Home Security
Interior Spaces
Kitchen
Listing and Financial Details
Location
Lot Details
Outdoor Features
Parking
Utilities
Community Details
Overview
Pet Policy
Contact
- Listed by Anastasia Marie Zivkovic | Cummings & Co Realtors
- Phone Number
- Contact
-
Source
 Bright MLS, Inc.
Bright MLS, Inc.
- Fireplace
- Basement
Resting directly south of Downtown Bel Air, Bel Air South blends the beauty of pastoral landscapes with suburban convenience. Defined by several sprawling green spaces and towering trees, Bel Air South features rentals for every budget including modern apartments and single-family houses. Residents have access to plenty of amenities with several shopping plazas and restaurants located throughout the neighborhood. Bel Air South is also adjacent to Hardford Mall, one of the town’s biggest shopping centers. After dark, you’ll find residents flocking to South Main Street to enjoy the town’s charming, local-owned pubs, breweries, and restaurants. Although Bel Air South is ideal for renters seeking a serene, wooded escape, Interstate 95 runs along the area's southern edge, making trips into the city of Baltimore for work or play a breeze.
Learn more about living in Bel Air South| Colleges & Universities | Distance | ||
|---|---|---|---|
| Colleges & Universities | Distance | ||
| Drive: | 16 min | 6.7 mi | |
| Drive: | 25 min | 16.0 mi | |
| Drive: | 34 min | 22.6 mi | |
| Drive: | 36 min | 23.8 mi |
 The GreatSchools Rating helps parents compare schools within a state based on a variety of school quality indicators and provides a helpful picture of how effectively each school serves all of its students. Ratings are on a scale of 1 (below average) to 10 (above average) and can include test scores, college readiness, academic progress, advanced courses, equity, discipline and attendance data. We also advise parents to visit schools, consider other information on school performance and programs, and consider family needs as part of the school selection process.
The GreatSchools Rating helps parents compare schools within a state based on a variety of school quality indicators and provides a helpful picture of how effectively each school serves all of its students. Ratings are on a scale of 1 (below average) to 10 (above average) and can include test scores, college readiness, academic progress, advanced courses, equity, discipline and attendance data. We also advise parents to visit schools, consider other information on school performance and programs, and consider family needs as part of the school selection process.
View GreatSchools Rating Methodology
Data provided by GreatSchools.org © 2025. All rights reserved.
You May Also Like
-
Hampton Manor Apartments & Townhomes
229 Saint David Ct
Cockeysville, MD 21030
$2,374 - $2,975
3 Br 16.3 mi
-
Beacon Pointe Apartments and Townhomes
7700 Dory Ln
Sparrows Point, MD 21219
Call for Rent
3 Br 18.4 mi
-
Fairway Ridge Apartments and Townhomes
4998 W Forest Park Ave
Baltimore, MD 21207
$1,775 - $1,875
3 Br 23.0 mi
Similar Rentals Nearby
What Are Walk Score®, Transit Score®, and Bike Score® Ratings?
Walk Score® measures the walkability of any address. Transit Score® measures access to public transit. Bike Score® measures the bikeability of any address.
What is a Sound Score Rating?
A Sound Score Rating aggregates noise caused by vehicle traffic, airplane traffic and local sources
