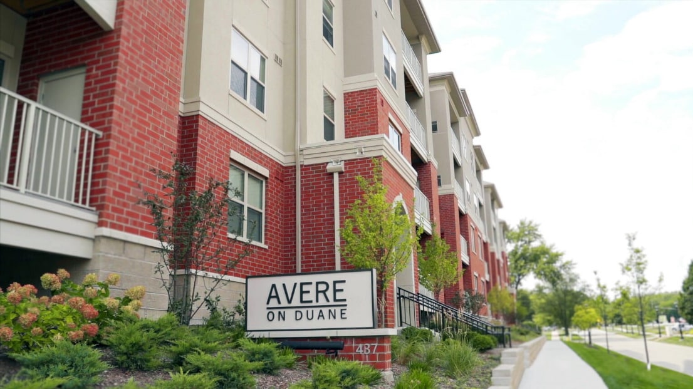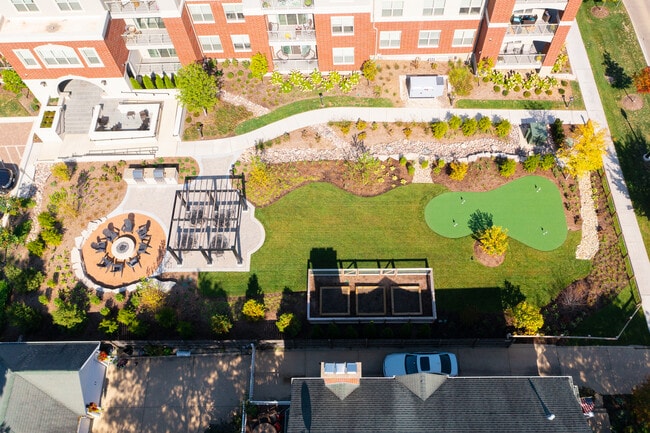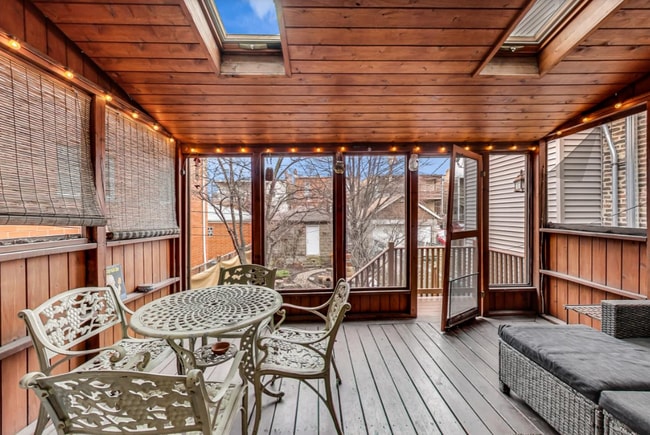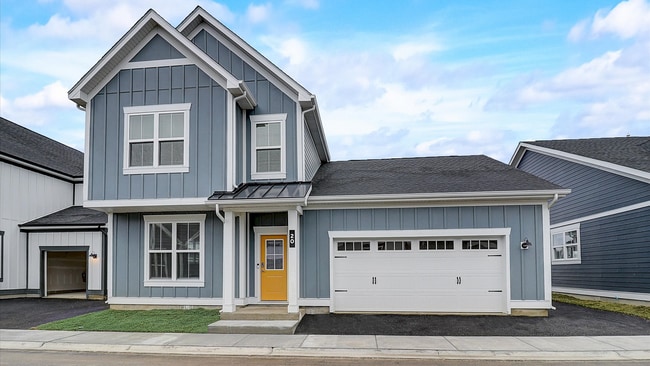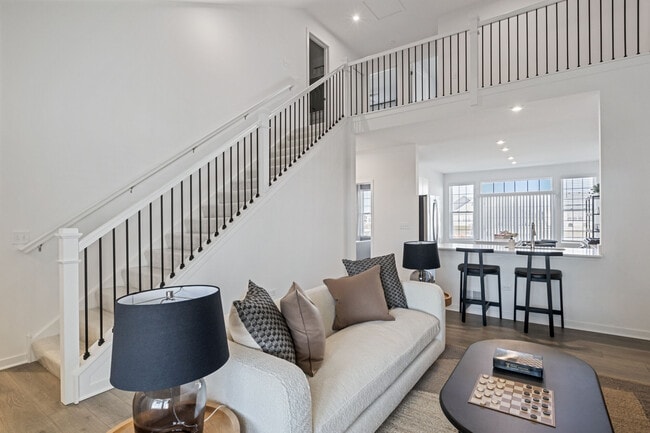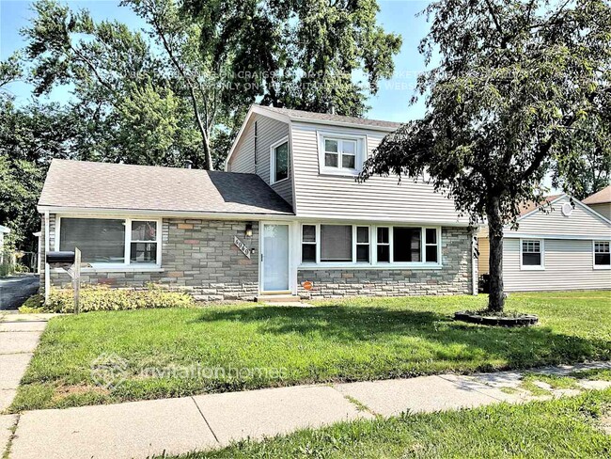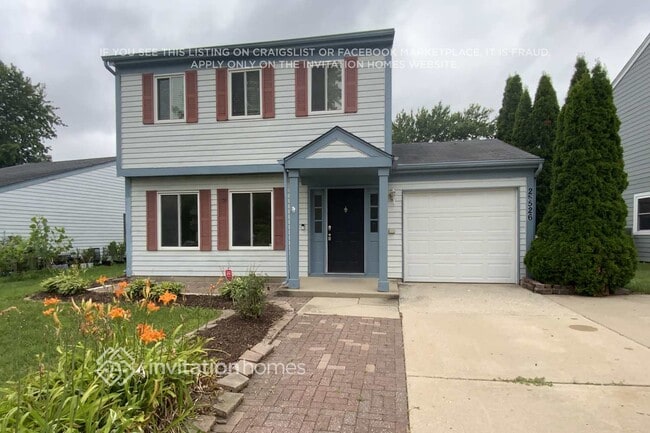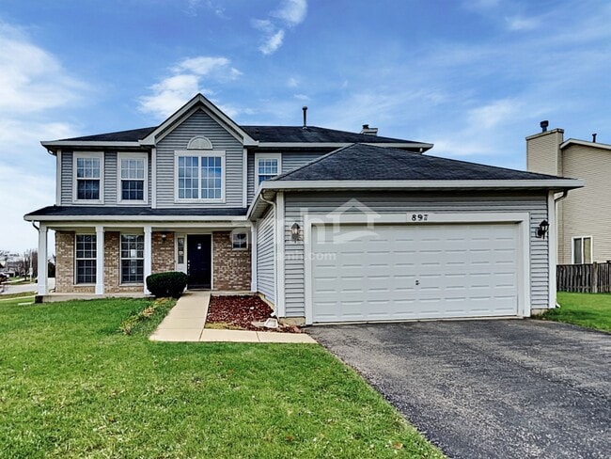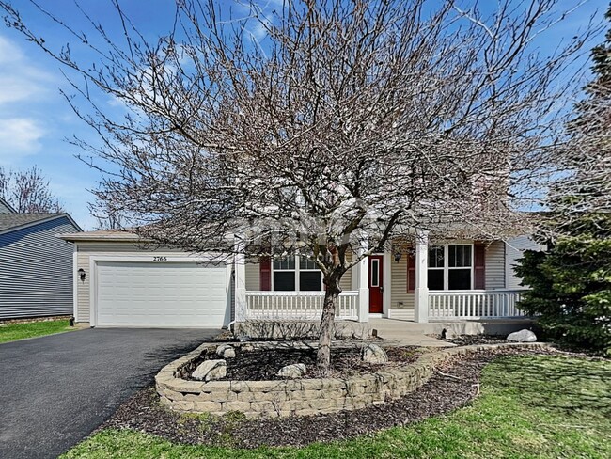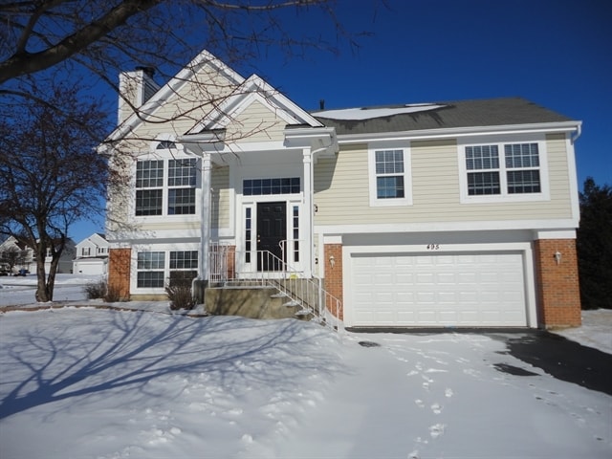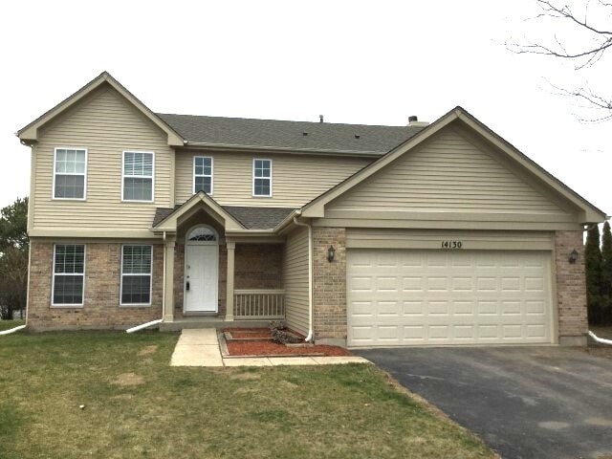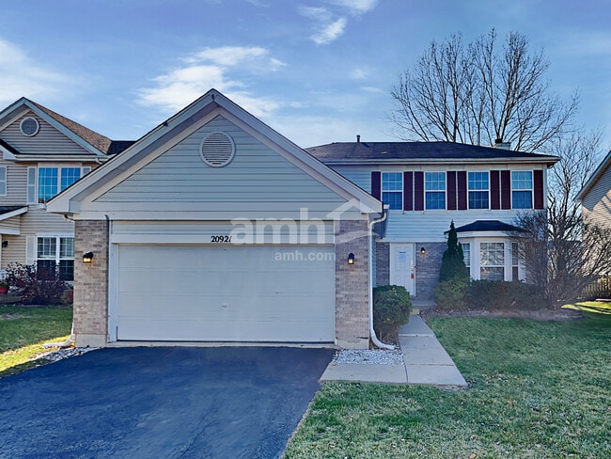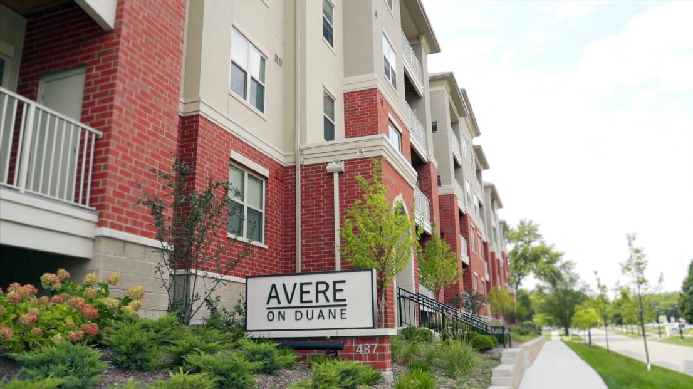437 Duane St
Glen Ellyn, IL 60137
-
Bedrooms
2
-
Bathrooms
2
-
Square Feet
1,360 sq ft
-
Available
Available Now
Highlights
- Lock-and-Leave Community
- Balcony
- Electric Vehicle Home Charger
- Living Room
- Laundry Room
- No Interior Steps

About This Home
Steps away from the Glen Ellyn Public Library,Metra station and abundant dining and shopping is Avere on Duane,a new luxury apartment development. Welcome home to the latest amenities and high-end finishes in spacious one-,two- and two-bedroom plus den floor plans. Amenities include: spacious resident club room with kitchen,dining and lounge areas; heated underground parking garage,secure package room,pet-friendly building with dog-wash station,and a bike storage room. The building offers secure access and the latest smart home technology features. Start a new chapter in charming downtown Glen Ellyn! MLS# MRD12439897 Based on information submitted to the MLS GRID as of [see last changed date above]. All data is obtained from various sources and may not have been verified by broker or MLS GRID. Supplied Open House Information is subject to change without notice. All information should be independently reviewed and verified for accuracy. Properties may or may not be listed by the office/agent presenting the information. Some IDX listings have been excluded from this website. Prices displayed on all Sold listings are the Last Known Listing Price and may not be the actual selling price.
437 Duane St is a house located in DuPage County and the 60137 ZIP Code. This area is served by the Glen Ellyn School District 41 attendance zone.
Home Details
Year Built
Accessible Home Design
Bedrooms and Bathrooms
Home Design
Interior Spaces
Laundry
Listing and Financial Details
Outdoor Features
Parking
Schools
Utilities
Community Details
Amenities
Overview
Pet Policy
Fees and Policies
The fees below are based on community-supplied data and may exclude additional fees and utilities.
- Dogs Allowed
-
Fees not specified
- Cats Allowed
-
Fees not specified
Contact
- Listed by Lauren Evett | Daniel Management Group Inc
- Phone Number
- Contact
-
Source
 Midwest Real Estate Data LLC
Midwest Real Estate Data LLC
- Air Conditioning
The Glen Ellyn/West Chicago corridor is a stretch of suburban communities that start in the heart of DuPage County and extend to its western edges. Conveniently located about 30 miles west of downtown Chicago, these charming suburbs provide the best of both worlds: family-friendly neighborhoods filled with parks, just a short drive or train ride away from the action of the city. Some of the neighborhoods in this region include Glen Ellyn, Wheaton, Winfield, Carol Stream, and Glendale Heights.
Learn more about living in Glen Ellyn to West Chicago Corridor| Colleges & Universities | Distance | ||
|---|---|---|---|
| Colleges & Universities | Distance | ||
| Drive: | 5 min | 1.8 mi | |
| Drive: | 10 min | 3.8 mi | |
| Drive: | 18 min | 7.6 mi | |
| Drive: | 18 min | 8.8 mi |
 The GreatSchools Rating helps parents compare schools within a state based on a variety of school quality indicators and provides a helpful picture of how effectively each school serves all of its students. Ratings are on a scale of 1 (below average) to 10 (above average) and can include test scores, college readiness, academic progress, advanced courses, equity, discipline and attendance data. We also advise parents to visit schools, consider other information on school performance and programs, and consider family needs as part of the school selection process.
The GreatSchools Rating helps parents compare schools within a state based on a variety of school quality indicators and provides a helpful picture of how effectively each school serves all of its students. Ratings are on a scale of 1 (below average) to 10 (above average) and can include test scores, college readiness, academic progress, advanced courses, equity, discipline and attendance data. We also advise parents to visit schools, consider other information on school performance and programs, and consider family needs as part of the school selection process.
View GreatSchools Rating Methodology
Data provided by GreatSchools.org © 2025. All rights reserved.
You May Also Like
Similar Rentals Nearby
What Are Walk Score®, Transit Score®, and Bike Score® Ratings?
Walk Score® measures the walkability of any address. Transit Score® measures access to public transit. Bike Score® measures the bikeability of any address.
What is a Sound Score Rating?
A Sound Score Rating aggregates noise caused by vehicle traffic, airplane traffic and local sources
