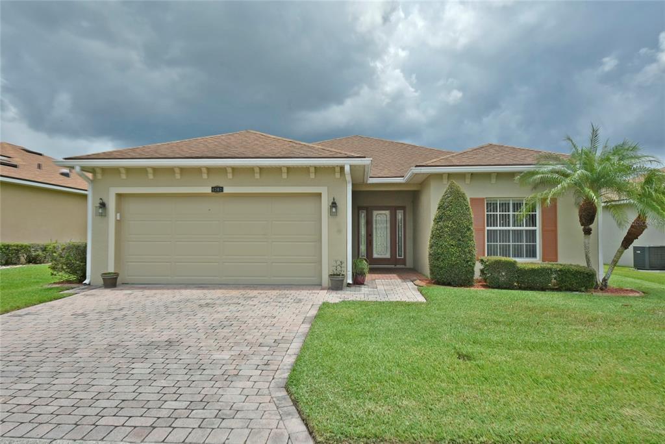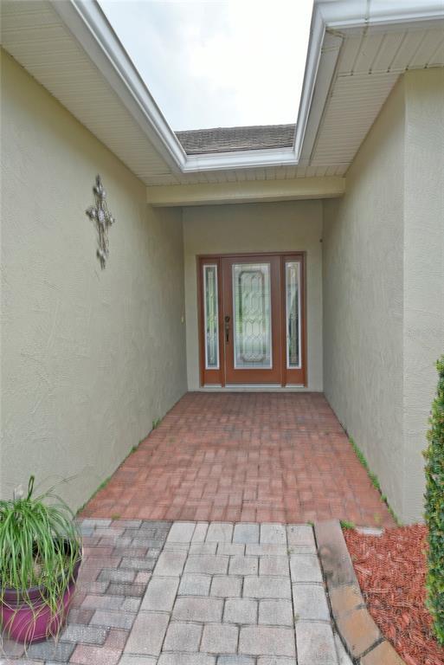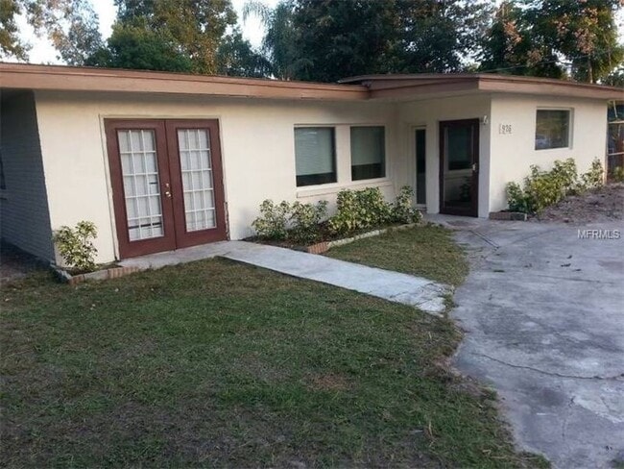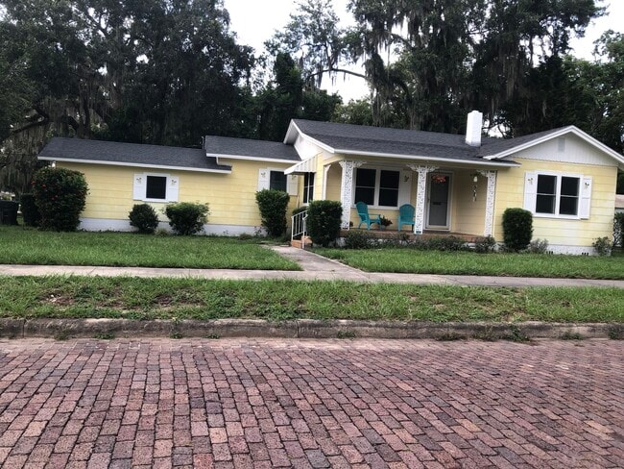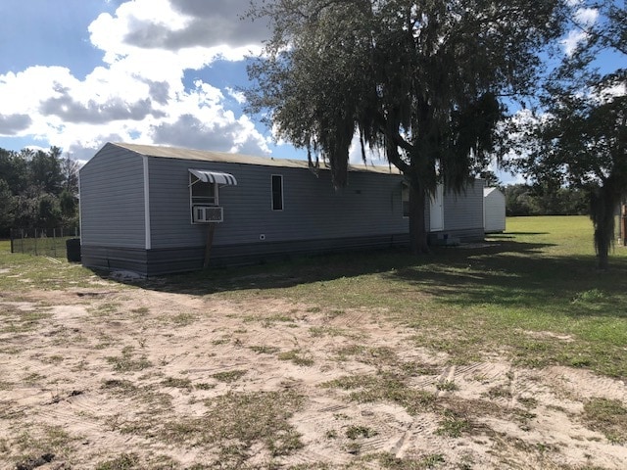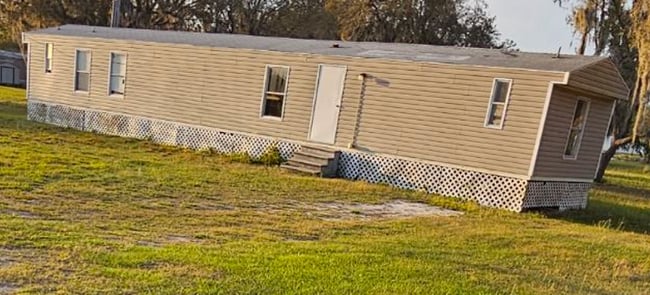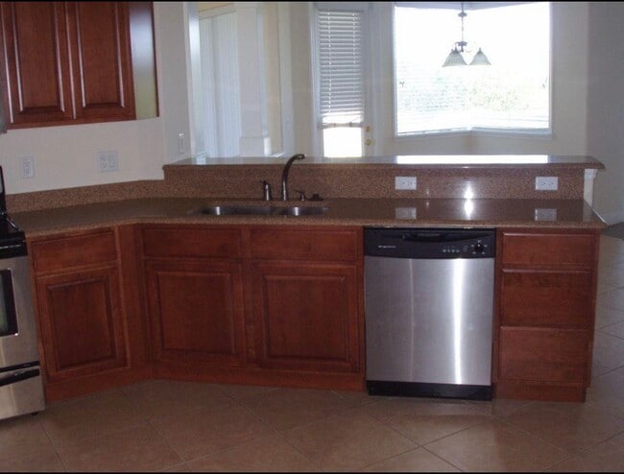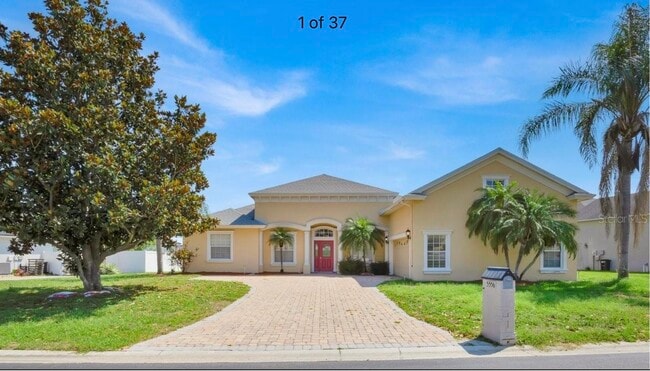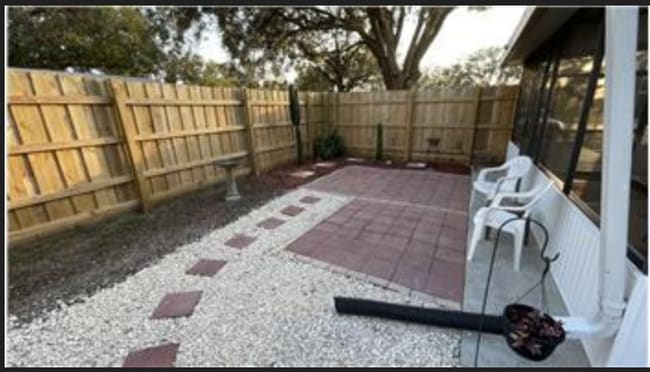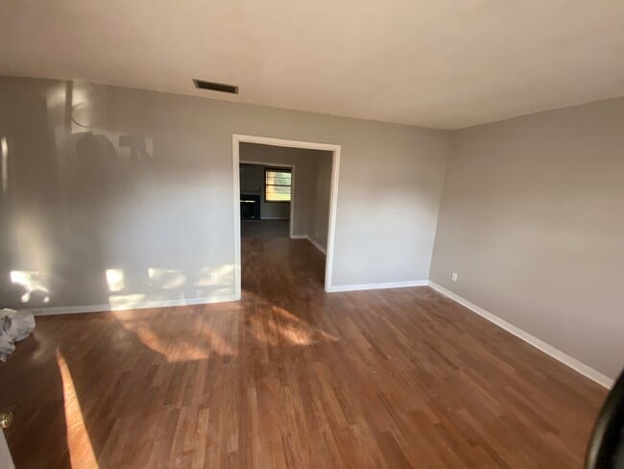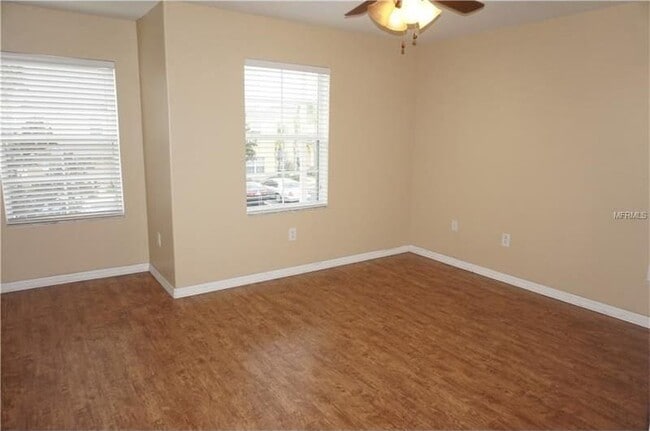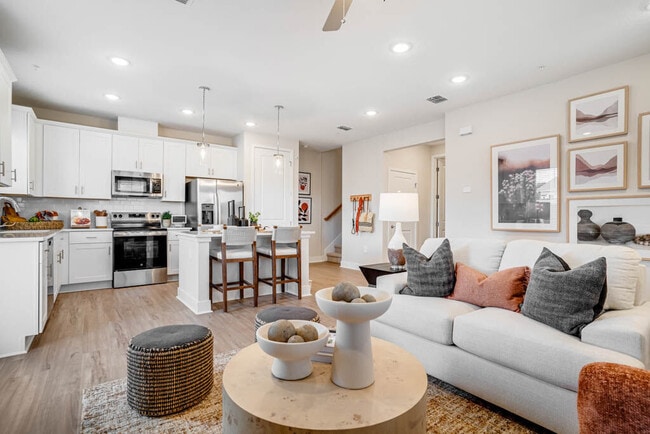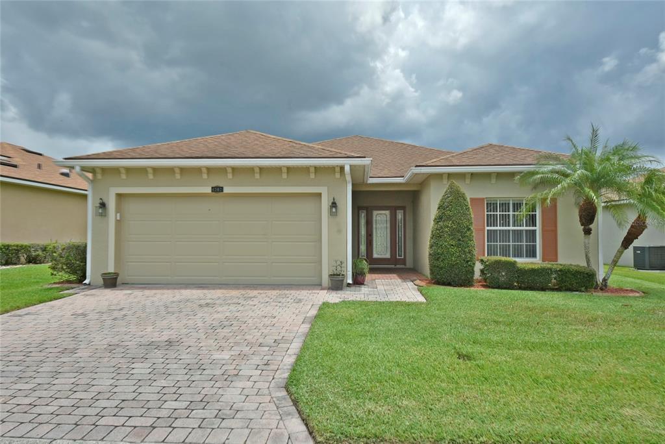4302 Berwick Dr
Lake Wales, FL 33859
-
Bedrooms
2
-
Bathrooms
2
-
Square Feet
1,462 sq ft
-
Available
Available Now
Highlights
- On Golf Course
- Golf Course Community
- Access To Lake
- Fitness Center
- Senior Community
- Gated Community

About This Home
This 2-bedroom,2-bath Caribbean-style floorplan home is situated on a premium golf course frontage lot. Numerous upgrades and refurbishments are evident in this open-concept home. The quality plantings,along with the paver drive and walkway,enhance the curb appeal. The leaded glass front door with sidelights provides excellent natural light to the welcoming foyer. The living room is located in the center of the home,with the south wing containing the bedrooms and bathrooms,and the north wing housing the dining room,kitchen,and an attached two-car garage. The bonus room is adjacent to the living room and features a triple slider that opens onto the large,birdcage-enclosed patio. The kitchen features new cabinetry,a spacious pantry closet,and a smaller closet. The attached 2-car garage has an opener,a service door,and a window. The guest suite is accessed by a pocket door in the foyer,a feature that allows for the complete privacy of the guest suite from the rest of the home. The guest bedroom is located at the front of the house and features a ceiling fan and a spacious reach-in closet. The guest bath is conveniently located adjacent to the room and features a combination tub and shower,an elongated dual-flush toilet,and a nearby linen closet. The primary suite is at the rear of the home and has a spacious bedroom with a ceiling fan. A short hallway connects the primary bedroom to the primary bathroom and houses two walk-in closets. The primary bathroom features a large stall shower with glass shower doors,a vanity with two sinks,and a window for natural light. All ceiling fans have light fixtures. Renters must comply with the HOA and CDD rules and regulations. One member of the household must be 55 years old or older,and no occupant under 40 years old is permitted to reside. Lake Ashton is Central Florida's premier gated and guarded 55+ active adult resort-style living community. Renters have access to all of the amenities Lake Ashton residents enjoy. The main clubhouse features a full-service restaurant and bar (Charm City Grill) that also offers outdoor dining. Other amenities at the main clubhouse include a large ballroom,movie theater,poker/billiards room,craft room,media room,bowling center,table game room,fitness room,and meeting rooms. The main clubhouse grounds feature lighted tennis and shuffleboard courts,a basketball court,horseshoe pits,a community gazebo,a veterans' memorial,English gardens,a heated pool and spa,and lawn bowling and bocce courts. The Health and Fitness Center is a 30,000-square-foot facility featuring an indoor pool,ballroom,computer/media room,card rooms,billiards room,craft room,fitness room,saunas,multi-purpose room,racquetball court,rose garden,and spa patio. Lighted pickleball and tennis courts are located adjacent to each other. The golf pro shop building also has a full-service bar that serves great comfort food. Lake Ashton also features two private par-70 golf courses that renters can join. Membership options are available. An onsite storage facility is also available for residents to rent open,covered,enclosed,and climate-controlled units.
4302 Berwick Dr is a house located in Polk County and the 33859 ZIP Code. This area is served by the Polk attendance zone.
Home Details
Home Type
Year Built
Bedrooms and Bathrooms
Flooring
Home Security
Interior Spaces
Kitchen
Laundry
Listing and Financial Details
Location
Lot Details
Outdoor Features
Parking
Utilities
Views
Community Details
Amenities
Overview
Pet Policy
Recreation
Security
Fees and Policies
The fees below are based on community-supplied data and may exclude additional fees and utilities.
- Dogs Allowed
-
Fees not specified
-
Restrictions:Lake Ashton requires the use of leashes whenever a pet is outside the premises. HOA rules only allow two pets per household. Lake Ashton has three pet parks.
- Cats Allowed
-
Fees not specified
-
Restrictions:Lake Ashton requires the use of leashes whenever a pet is outside the premises. HOA rules only allow two pets per household. Lake Ashton has three pet parks.
- Parking
-
Garage--
Contact
- Listed by Michael Krigelski | A+ REALTY LLC
- Phone Number
- Contact
-
Source
 Stellar MLS
Stellar MLS
- Views
The Lake Wales neighborhood, located about 15 miles from downtown Winter Haven, considers itself out of the ordinary, but in a good way. No place defines that more than Spook Hill, where objects actually roll uphill instead of down.
When you have an apartment in Lake Wales, you feel like you live right in the middle of history. The neighborhood has several historic landmarks, including Bok Tower Gardens, a great place to go to relax, and the Depot Museum, which is perfect for railroad enthusiasts.
Of course, when your neighborhood has a lake, that's naturally the main hangout. Lake Wales doesn't disappoint, whether you want to go boating for the day or just cast a line off the fishing pier. If you don't catch anything, you can always have dinner at Crazy Fish Bar & Grill, an eclectic, casual restaurant that fits right in with the rest of the neighborhood.
Learn more about living in Winter Haven/Lake Wales| Colleges & Universities | Distance | ||
|---|---|---|---|
| Colleges & Universities | Distance | ||
| Drive: | 22 min | 12.3 mi | |
| Drive: | 23 min | 14.3 mi | |
| Drive: | 33 min | 19.0 mi | |
| Drive: | 38 min | 21.8 mi |
 The GreatSchools Rating helps parents compare schools within a state based on a variety of school quality indicators and provides a helpful picture of how effectively each school serves all of its students. Ratings are on a scale of 1 (below average) to 10 (above average) and can include test scores, college readiness, academic progress, advanced courses, equity, discipline and attendance data. We also advise parents to visit schools, consider other information on school performance and programs, and consider family needs as part of the school selection process.
The GreatSchools Rating helps parents compare schools within a state based on a variety of school quality indicators and provides a helpful picture of how effectively each school serves all of its students. Ratings are on a scale of 1 (below average) to 10 (above average) and can include test scores, college readiness, academic progress, advanced courses, equity, discipline and attendance data. We also advise parents to visit schools, consider other information on school performance and programs, and consider family needs as part of the school selection process.
View GreatSchools Rating Methodology
Data provided by GreatSchools.org © 2025. All rights reserved.
You May Also Like
Similar Rentals Nearby
What Are Walk Score®, Transit Score®, and Bike Score® Ratings?
Walk Score® measures the walkability of any address. Transit Score® measures access to public transit. Bike Score® measures the bikeability of any address.
What is a Sound Score Rating?
A Sound Score Rating aggregates noise caused by vehicle traffic, airplane traffic and local sources
