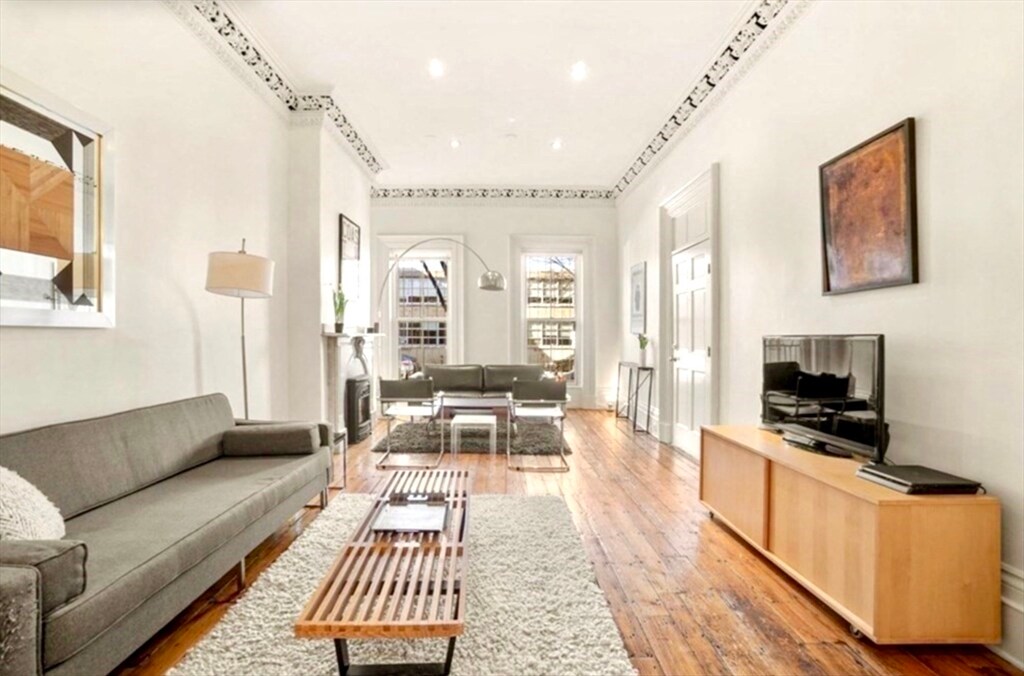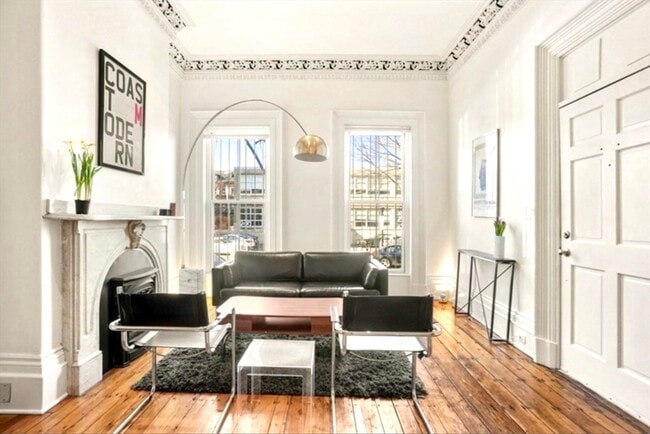$3,799
Total Monthly Price3 Beds, 1 Bath, 939 sq ft





Bedrooms
3
Bathrooms
2
Square Feet
2,202 sq ft
Available
Available Now

Discover elegant South End living in this beautifully appointed parlor + garden level duplex,situated on tree-lined Worcester Street. This versatile 3 bedroom,2 bath residence offers approximately 2,200 sqft of living space defined by a warm,modern urban aesthetic. The loft-inspired open living/dining area features notable details such as an antique marble gas fireplace,intricate crown moldings,high ceilings,and wide-board wood flooring. The parlor level boasts a bedroom that could easily function as a den or family room. The garden level comprises two generously sized bedrooms flanking a central study/office or additional family room. The bright stylish kitchen is equipped with granite countertops,stainless steel appliances,and includes French doors that open to a private back deck. This handsome brick building contains only two residences and offers the convenience of deeded direct-access parking. The property also features gas heat and A/C. Available for 9/1 occupancy. MLS# 73393212
43 Worcester St is a condo located in Suffolk County and the 02118 ZIP Code.
Home Type
Year Built
Bedrooms and Bathrooms
Flooring
Home Design
Interior Spaces
Kitchen
Laundry
Listing and Financial Details
Location
Lot Details
Outdoor Features
Parking
Utilities
Amenities
Overview
Pet Policy
Recreation
The fees below are based on community-supplied data and may exclude additional fees and utilities.
There's much to love about Boston's South End -- the elegant brownstones along Tremont Street, the fantastic shops and restaurants of Columbus Avenue, and the sophisticated yet collegiate feel of Harrison Avenue combine to create a tapestry of a neighborhood that offers something to everyone. This walkable, tree-filled neighborhood offers several parks, the Boston University School of Medicine, some of the best restaurants in the city, and easy access to Northeastern University.
By renting an apartment in South End Boston, you'll enjoy walking along brick-paved sidewalks past historic buildings housing everything from trendy boutiques to art galleries to the city's hottest cafes. You'll spend afternoons shopping at Copley Square and taking in sprawling greenery at Southwest Corridor Park, Blackstone Square, and beautiful Franklin Square. South End is popular with artists, and you'll discover a variety of terrific galleries to explore, especially along Harrison Avenue.
Learn more about living in South End Boston| Colleges & Universities | Distance | ||
|---|---|---|---|
| Colleges & Universities | Distance | ||
| Walk: | 15 min | 0.8 mi | |
| Walk: | 16 min | 0.9 mi | |
| Drive: | 3 min | 1.2 mi | |
| Drive: | 4 min | 1.6 mi |
Transportation options available in Boston include Massachusetts Ave Station (Orange Line), located 0.5 mile from 43 Worcester St Unit 1. 43 Worcester St Unit 1 is near General Edward Lawrence Logan International, located 5.2 miles or 11 minutes away.
| Transit / Subway | Distance | ||
|---|---|---|---|
| Transit / Subway | Distance | ||
|
|
Walk: | 10 min | 0.5 mi |
|
|
Walk: | 11 min | 0.6 mi |
|
|
Walk: | 12 min | 0.6 mi |
|
|
Walk: | 16 min | 0.9 mi |
|
|
Drive: | 4 min | 1.2 mi |
| Commuter Rail | Distance | ||
|---|---|---|---|
| Commuter Rail | Distance | ||
| Drive: | 2 min | 1.1 mi | |
|
|
Drive: | 5 min | 1.2 mi |
|
|
Drive: | 3 min | 1.6 mi |
|
|
Drive: | 4 min | 1.8 mi |
|
|
Drive: | 8 min | 4.2 mi |
| Airports | Distance | ||
|---|---|---|---|
| Airports | Distance | ||
|
General Edward Lawrence Logan International
|
Drive: | 11 min | 5.2 mi |
Time and distance from 43 Worcester St Unit 1.
| Shopping Centers | Distance | ||
|---|---|---|---|
| Shopping Centers | Distance | ||
| Drive: | 5 min | 2.3 mi | |
| Drive: | 10 min | 5.2 mi | |
| Drive: | 10 min | 5.4 mi |
| Parks and Recreation | Distance | ||
|---|---|---|---|
| Parks and Recreation | Distance | ||
|
Roxbury Heritage State Park
|
Drive: | 3 min | 1.2 mi |
|
Boston Public Garden
|
Drive: | 4 min | 1.6 mi |
|
Charles River Reservation
|
Drive: | 5 min | 1.9 mi |
|
Boston African American National Historic Site
|
Drive: | 6 min | 2.0 mi |
|
Boston Children's Museum
|
Drive: | 6 min | 2.5 mi |
| Hospitals | Distance | ||
|---|---|---|---|
| Hospitals | Distance | ||
| Walk: | 7 min | 0.4 mi | |
| Walk: | 8 min | 0.5 mi | |
| Drive: | 3 min | 1.3 mi |
| Military Bases | Distance | ||
|---|---|---|---|
| Military Bases | Distance | ||
| Drive: | 30 min | 16.1 mi |
$3,799
Total Monthly Price3 Beds, 1 Bath, 939 sq ft
$5,800
Total Monthly Price5 Beds, 2 Baths, 1,732 sq ft
$3,600
Total Monthly Price4 Beds, 2.5 Baths, 1,200 sq ft
$5,095
Total Monthly Price Total Monthly Price New3 Beds, 1 Bath, 1,500 sq ft
What Are Walk Score®, Transit Score®, and Bike Score® Ratings?
Walk Score® measures the walkability of any address. Transit Score® measures access to public transit. Bike Score® measures the bikeability of any address.
What is a Sound Score Rating?
A Sound Score Rating aggregates noise caused by vehicle traffic, airplane traffic and local sources