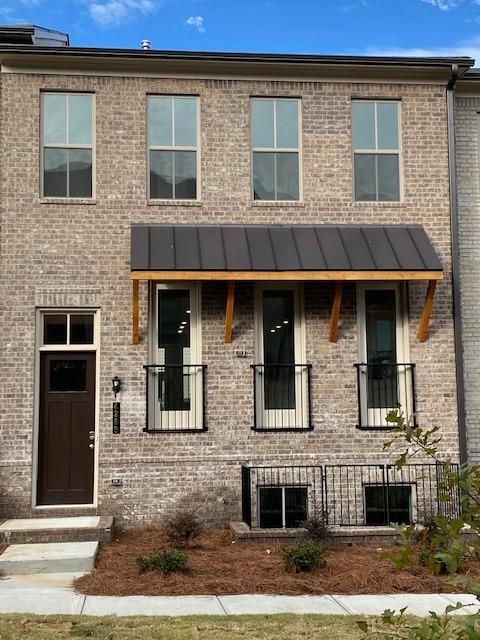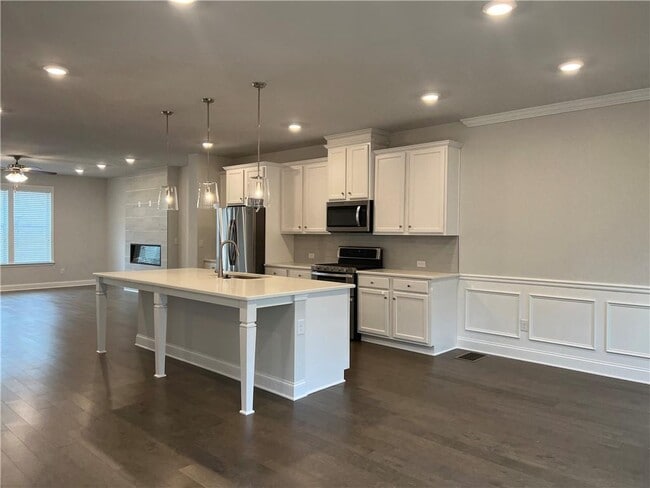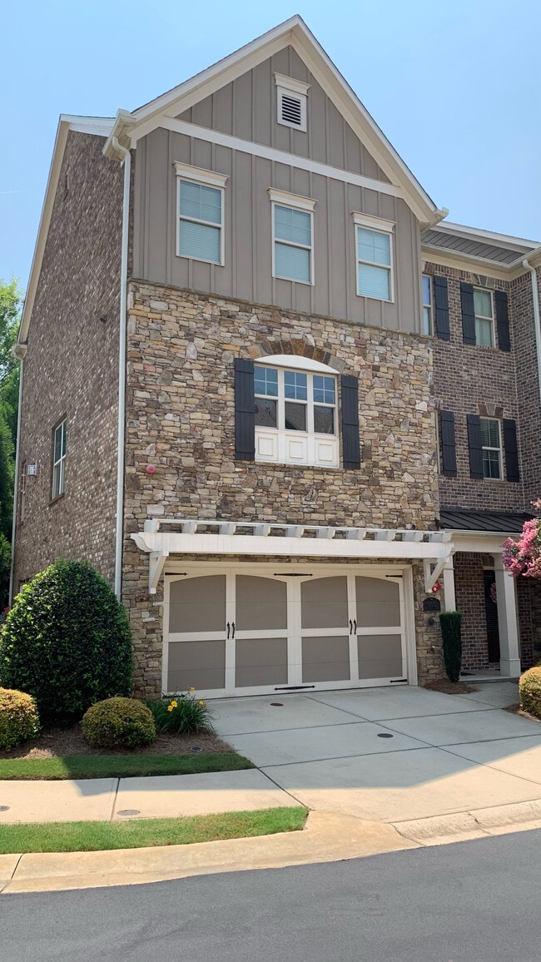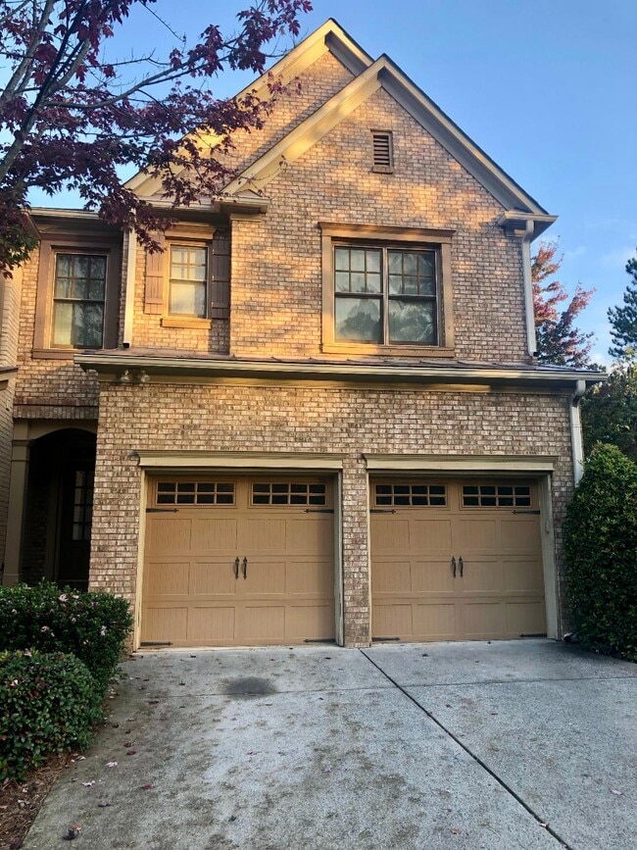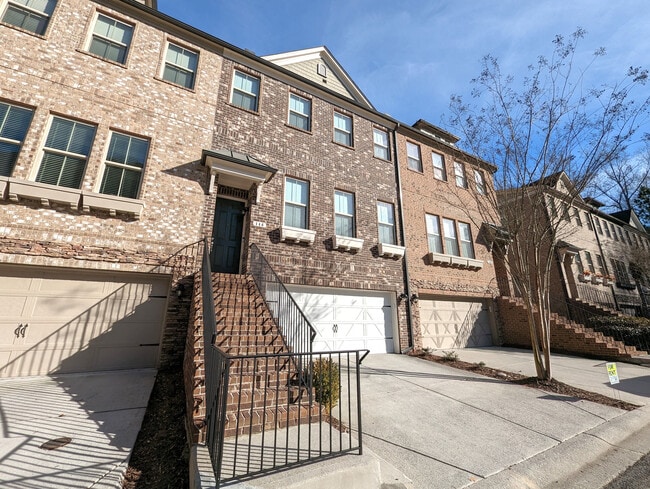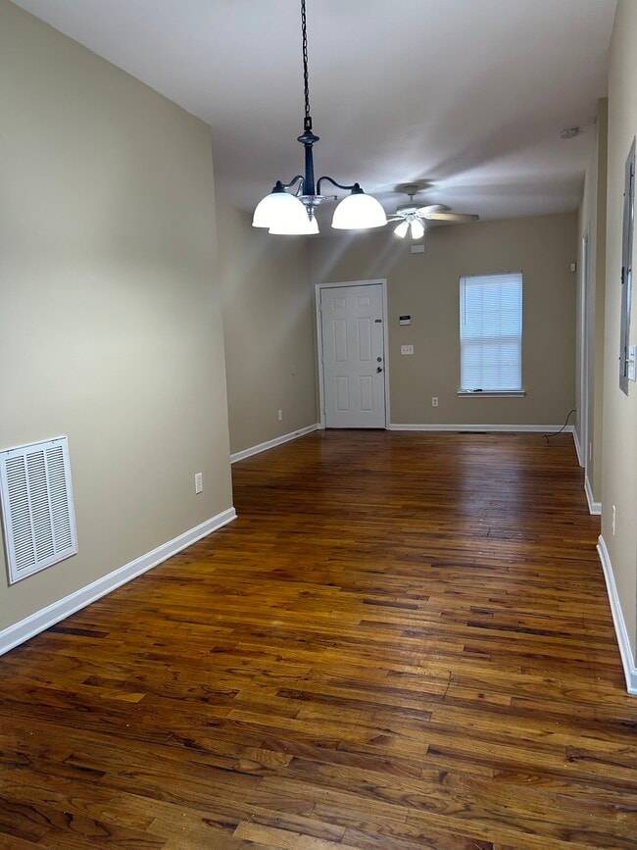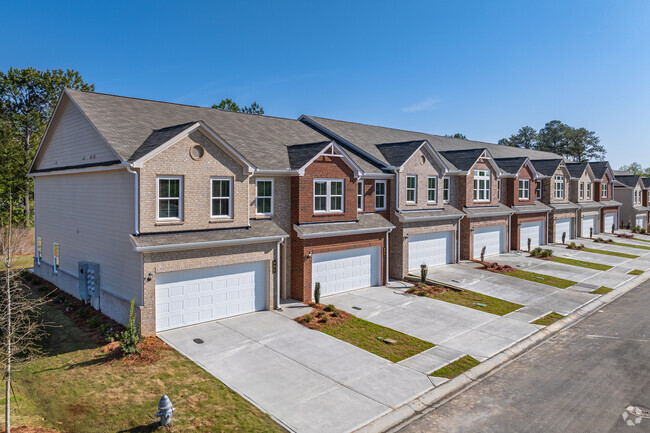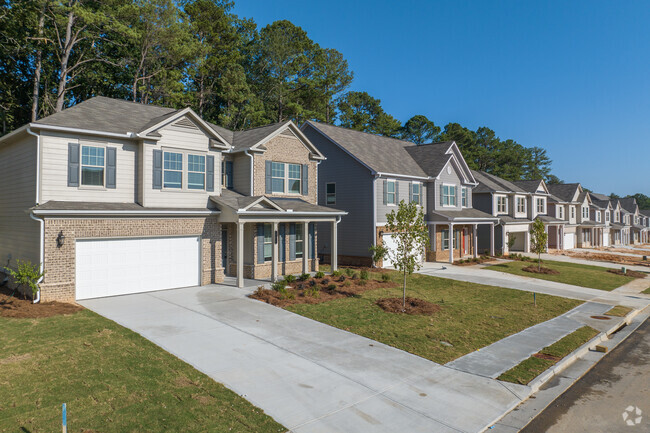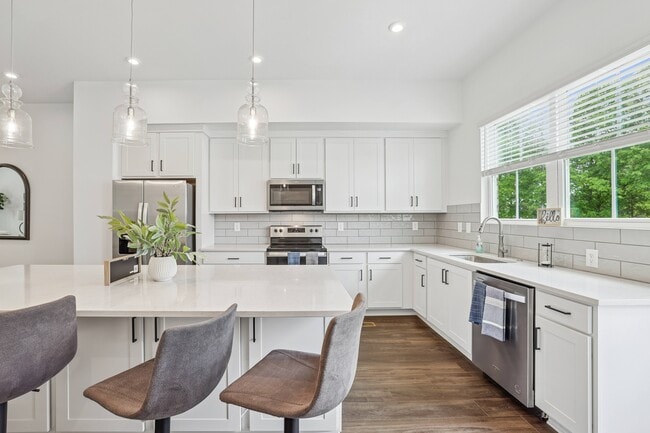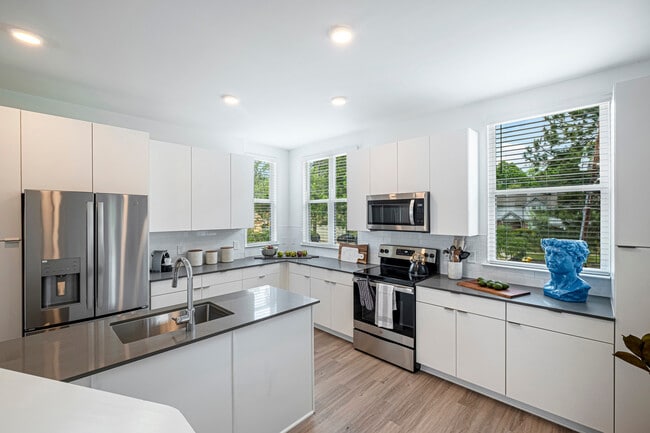4280 Sand Pine Alley
Doraville, GA 30360
-
Bedrooms
4
-
Bathrooms
3.5
-
Square Feet
2,523 sq ft
-
Available
Available Now
Highlights
- Open-Concept Dining Room
- Gated Community
- City View
- Clubhouse
- Deck
- Property is near public transit

About This Home
Very Nice 4-bedroom 3.5 bathroom townhome in gated Carver Hills. light filled home with beautiful windows & Julia Balcony. Kitchen with enormous Island,42" cabinets,granite countertop,spacious walk in pantry. Gorgeous floor-to-ceiling tiled fireplace in large family room,separate spacious dining room. Upper level features large master bedroom with a large walk-in closet,huge shower,double vanity,water closet. and 2 other spacious 2nd bedroom and a reading loft area. first level features a full bed a full bath,huge walk in closet. drop area. storage in garage. Nice front court yard with no vehicle access for your children outdoor safety. Ample guest parking spaces throughout neighborhood. Enjoy amenities - resort style pool,clubhouse,tot lot,dog park,community parks,fire pits,walking trail around river and creek. lots of green. Minutes to hop on 1-285 and 141 or choose to go green - Doraville's Marta is in biking distance. Close to everything! shopping,assembly yard,most diversified dining and grocery options,perimeter mall. Top Dunwoody school! Blinds and refrigerator are all included. easy showing!
4280 Sand Pine Alley is a townhome located in DeKalb County and the 30360 ZIP Code. This area is served by the DeKalb County attendance zone.
Home Details
Home Type
Year Built
Bedrooms and Bathrooms
Finished Basement
Flooring
Home Design
Home Security
Interior Spaces
Kitchen
Laundry
Listing and Financial Details
Location
Lot Details
Outdoor Features
Parking
Schools
Utilities
Views
Community Details
Amenities
Overview
Pet Policy
Recreation
Security
Fees and Policies
The fees below are based on community-supplied data and may exclude additional fees and utilities.
Contact
- Listed by Jenny Wu | Bob Yang Realty,Inc.
- Phone Number
- Contact
-
Source
 First Multiple Listing Service, Inc.
First Multiple Listing Service, Inc.
- Dishwasher
- Disposal
- Microwave
- Oven
- Range
- Refrigerator
North Atlanta refers to several communities in the northeastern stretches of Atlanta. Among these communities are Brookhaven, Chamblee, and Doraville. While each community has its own distinct flavor, all of them are largely suburban with vibrant stretches of commercial areas and tranquil residential neighborhoods clustered on tree-lined streets.
North Atlanta is accessible to the iconic Buford Highway, where delectable international restaurants and cafes abound, from Vietnamese fare to Colombian cuisine and everything in between. North Atlanta residents typically enjoy easy access to I-285 and I-85 as well as Marta’s Gold line.
Learn more about living in North Atlanta| Colleges & Universities | Distance | ||
|---|---|---|---|
| Colleges & Universities | Distance | ||
| Drive: | 8 min | 3.0 mi | |
| Drive: | 11 min | 5.6 mi | |
| Drive: | 11 min | 5.8 mi | |
| Drive: | 12 min | 7.4 mi |
 The GreatSchools Rating helps parents compare schools within a state based on a variety of school quality indicators and provides a helpful picture of how effectively each school serves all of its students. Ratings are on a scale of 1 (below average) to 10 (above average) and can include test scores, college readiness, academic progress, advanced courses, equity, discipline and attendance data. We also advise parents to visit schools, consider other information on school performance and programs, and consider family needs as part of the school selection process.
The GreatSchools Rating helps parents compare schools within a state based on a variety of school quality indicators and provides a helpful picture of how effectively each school serves all of its students. Ratings are on a scale of 1 (below average) to 10 (above average) and can include test scores, college readiness, academic progress, advanced courses, equity, discipline and attendance data. We also advise parents to visit schools, consider other information on school performance and programs, and consider family needs as part of the school selection process.
View GreatSchools Rating Methodology
Data provided by GreatSchools.org © 2025. All rights reserved.
Transportation options available in Doraville include Doraville, located 2.4 miles from 4280 Sand Pine Alley. 4280 Sand Pine Alley is near Hartsfield - Jackson Atlanta International, located 26.9 miles or 39 minutes away.
| Transit / Subway | Distance | ||
|---|---|---|---|
| Transit / Subway | Distance | ||
|
|
Drive: | 6 min | 2.4 mi |
|
|
Drive: | 8 min | 4.1 mi |
|
|
Drive: | 9 min | 4.9 mi |
|
|
Drive: | 11 min | 5.8 mi |
|
|
Drive: | 11 min | 7.2 mi |
| Commuter Rail | Distance | ||
|---|---|---|---|
| Commuter Rail | Distance | ||
|
|
Drive: | 21 min | 14.1 mi |
| Airports | Distance | ||
|---|---|---|---|
| Airports | Distance | ||
|
Hartsfield - Jackson Atlanta International
|
Drive: | 39 min | 26.9 mi |
Time and distance from 4280 Sand Pine Alley.
| Shopping Centers | Distance | ||
|---|---|---|---|
| Shopping Centers | Distance | ||
| Walk: | 8 min | 0.5 mi | |
| Walk: | 14 min | 0.7 mi | |
| Walk: | 15 min | 0.8 mi |
| Parks and Recreation | Distance | ||
|---|---|---|---|
| Parks and Recreation | Distance | ||
|
Best Friend Park
|
Drive: | 10 min | 4.6 mi |
|
Dunwoody Nature Center
|
Drive: | 14 min | 5.7 mi |
|
Holcomb Bridge Park
|
Drive: | 11 min | 6.0 mi |
|
Graves Park
|
Drive: | 13 min | 6.8 mi |
|
Chattahoochee River Environmental Education Center
|
Drive: | 13 min | 7.6 mi |
| Hospitals | Distance | ||
|---|---|---|---|
| Hospitals | Distance | ||
| Drive: | 7 min | 3.0 mi | |
| Drive: | 10 min | 5.8 mi | |
| Drive: | 10 min | 6.0 mi |
| Military Bases | Distance | ||
|---|---|---|---|
| Military Bases | Distance | ||
| Drive: | 30 min | 18.2 mi | |
| Drive: | 34 min | 21.8 mi |
You May Also Like
Similar Rentals Nearby
-
-
-
-
-
-
1 / 21
-
-
-
-
What Are Walk Score®, Transit Score®, and Bike Score® Ratings?
Walk Score® measures the walkability of any address. Transit Score® measures access to public transit. Bike Score® measures the bikeability of any address.
What is a Sound Score Rating?
A Sound Score Rating aggregates noise caused by vehicle traffic, airplane traffic and local sources
