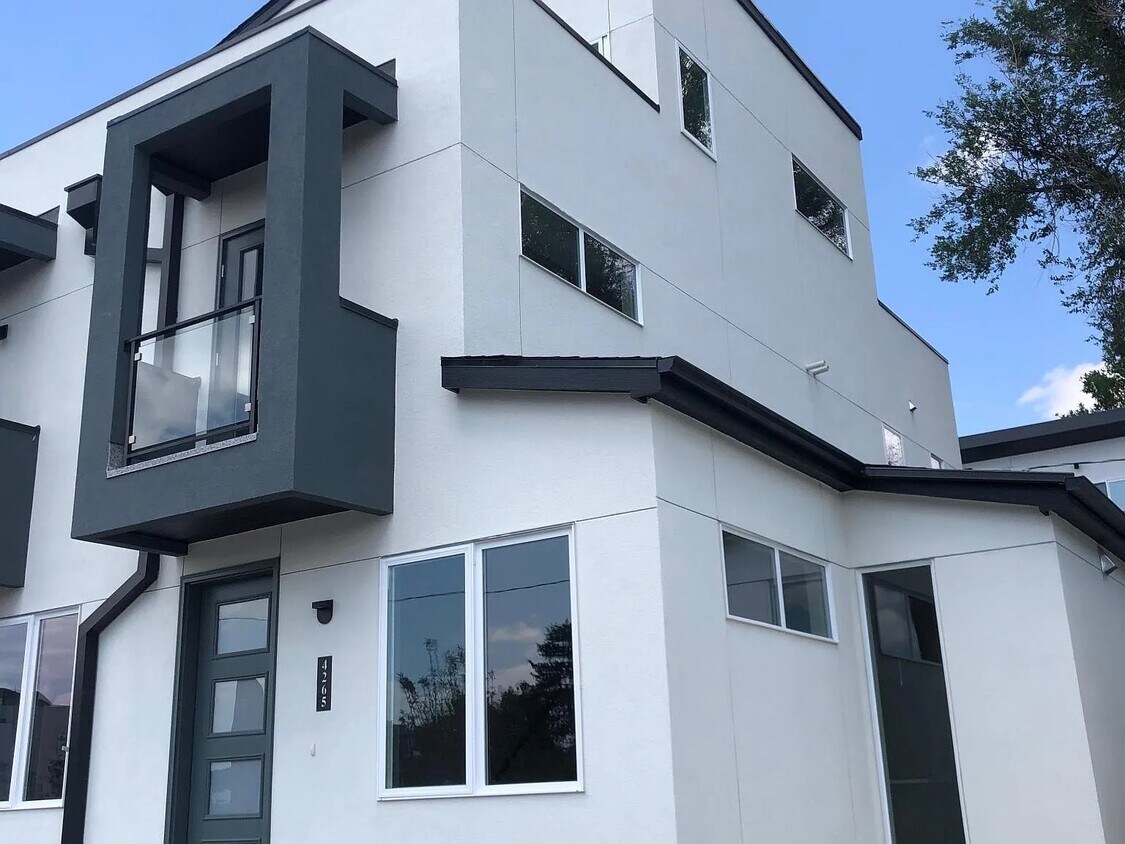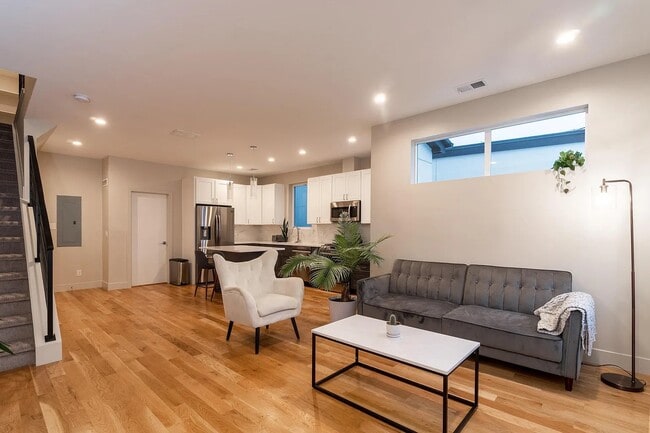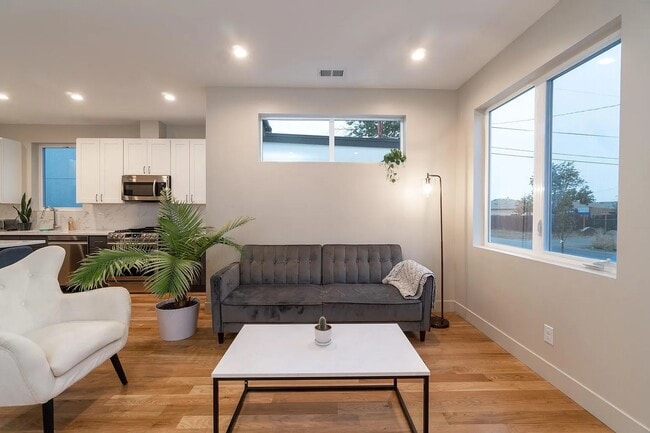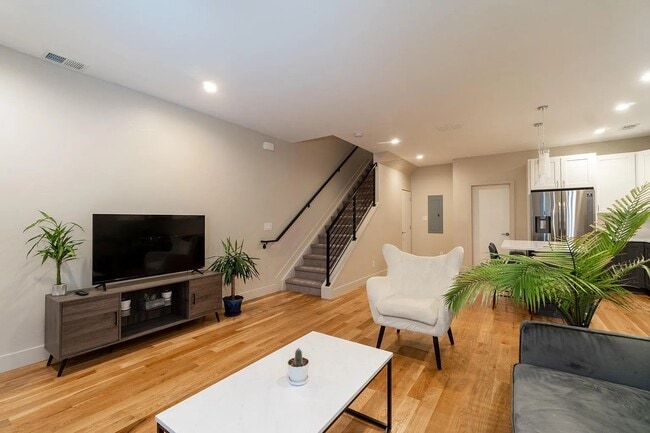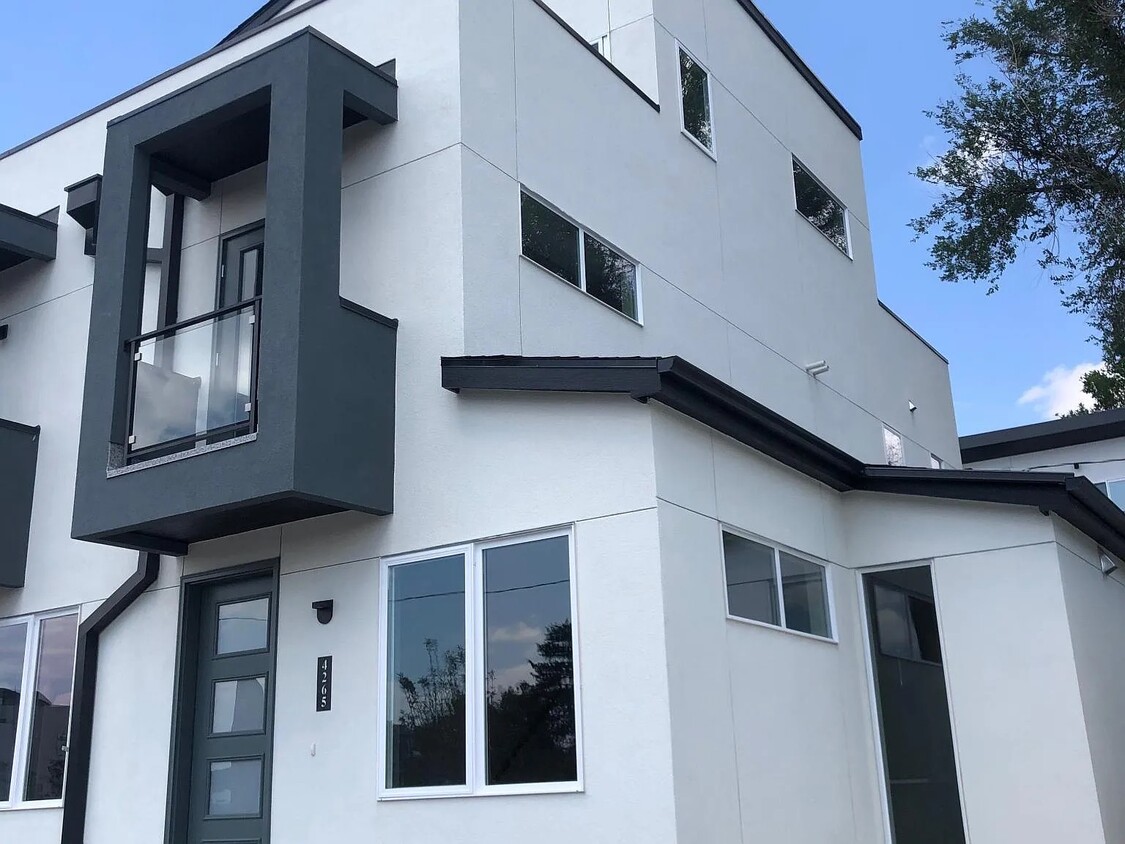4265 W 13th Ave
Denver, CO 80204
-
Bedrooms
2
-
Bathrooms
2.5
-
Square Feet
1,403 sq ft
-
Available
Available Jul 19
Highlights
- Balcony
- Walk-In Closets
- Hardwood Floors
- Island Kitchen
- Den

About This Home
Modern and spacious 2-Bedroom + DEN, 2.5-bath END-UNIT Townhome just blocks from Sloan's Lake! Built in 2020, this bright 3-level home offers over 1,400 sq ft of thoughtfully designed living space with new finishings throughout. Now scheduling private showings for June 14th & 15th and June 21st & 22nd- Available July 19th What makes this home stand out? - Rare third-floor private den with double balconies - ideal for a home office, gym, or creative space - Open-concept main floor with hardwood floors - Gourmet kitchen with granite countertops, kitchen island, stainless steel appliances, and two-tone cabinetry - Each bedroom on separate levels, each with large walk-in closets and full baths - High ceilings + tons of natural light - 1-car garage and plenty of street parking - In-unit washer/dryer - Abundant storage throughout the home Perfect for professionals needing dedicated work space or anyone wanting modern living in an amazing neighborhood. The end-unit layout provides extra privacy and natural light. Prime location: Walking distance to Sloan's Lake, minutes away from Perry Light Rail Station (quick downtown access), Alamo Drafthouse, F45, etc. Easy access to I-25, 6th Ave, and the mountains. Available: July 19th Rent: $3,100/month Lease: 12 months Showings: June 14th & 15th and 21st & 22nd, by appointment only Pets: Dogs considered with deposit + pet fee Utilities: Tenant pays gas, electric, water/sewer Insurance: Renter's insurance required Smoking: Not allowed Application Requirements: Income 3x monthly rent ($9,300), Credit score 650+, No prior evictions Move-In Costs: $40 application fee + $3,100 security deposit + pro-rated first month's rent
4265 W 13th Ave is a townhome located in Denver County and the 80204 ZIP Code. This area is served by the Denver County 1 attendance zone.
Townhome Features
Washer/Dryer
High Speed Internet Access
Hardwood Floors
Walk-In Closets
- High Speed Internet Access
- Wi-Fi
- Washer/Dryer
- Heating
- Cable Ready
- Storage Space
- Granite Countertops
- Stainless Steel Appliances
- Island Kitchen
- Kitchen
- Hardwood Floors
- High Ceilings
- Office
- Den
- Walk-In Closets
- Balcony
Fees and Policies
The fees below are based on community-supplied data and may exclude additional fees and utilities.
- Dogs Allowed
-
Fees not specified
-
Weight limit--
-
Pet Limit--
Details
Property Information
-
Built in 2020
Contact
- Listed by Diana Cook
- Phone Number
- Contact
West Colfax provides all the comfort of suburban living with the excitement of city life. The neighborhood includes nearby elementary and high schools, parks, and plenty of homes and apartments to choose from. One of the highlights of the neighborhood is Sloan’s Lake Park, Denver’s second largest park with jogging trails, peaceful grassy fields, tennis courts, and a boating-friendly lake.
Residents in West Colfax love the easy transportation to downtown Denver and other urban hubs, allowing for short commute times. However, the neighborhood lies just far enough outside of the city to feel separated from the urban center. Nestled between the towns of Edgewater and Highland, West Colfax lies in a location allowing convenient access of the surrounding amenities. While a few restaurants, shops, and breweries lie along Sheridan Boulevard and West Colfax Avenue, a short car ride or bus trip can take residents to dozens of locations around the area.
Learn more about living in West Colfax| Colleges & Universities | Distance | ||
|---|---|---|---|
| Colleges & Universities | Distance | ||
| Drive: | 6 min | 2.6 mi | |
| Drive: | 6 min | 2.6 mi | |
| Drive: | 7 min | 2.7 mi | |
| Drive: | 11 min | 5.3 mi |
 The GreatSchools Rating helps parents compare schools within a state based on a variety of school quality indicators and provides a helpful picture of how effectively each school serves all of its students. Ratings are on a scale of 1 (below average) to 10 (above average) and can include test scores, college readiness, academic progress, advanced courses, equity, discipline and attendance data. We also advise parents to visit schools, consider other information on school performance and programs, and consider family needs as part of the school selection process.
The GreatSchools Rating helps parents compare schools within a state based on a variety of school quality indicators and provides a helpful picture of how effectively each school serves all of its students. Ratings are on a scale of 1 (below average) to 10 (above average) and can include test scores, college readiness, academic progress, advanced courses, equity, discipline and attendance data. We also advise parents to visit schools, consider other information on school performance and programs, and consider family needs as part of the school selection process.
View GreatSchools Rating Methodology
Data provided by GreatSchools.org © 2025. All rights reserved.
Transportation options available in Denver include Perry Station, located 0.3 mile from 4265 W 13th Ave. 4265 W 13th Ave is near Denver International, located 27.5 miles or 38 minutes away.
| Transit / Subway | Distance | ||
|---|---|---|---|
| Transit / Subway | Distance | ||
| Walk: | 5 min | 0.3 mi | |
| Walk: | 10 min | 0.6 mi | |
| Walk: | 13 min | 0.7 mi | |
| Drive: | 4 min | 1.2 mi | |
| Drive: | 5 min | 1.6 mi |
| Commuter Rail | Distance | ||
|---|---|---|---|
| Commuter Rail | Distance | ||
| Drive: | 8 min | 3.3 mi | |
|
|
Drive: | 8 min | 3.4 mi |
| Drive: | 11 min | 5.4 mi | |
| Drive: | 19 min | 5.4 mi | |
| Drive: | 11 min | 5.4 mi |
| Airports | Distance | ||
|---|---|---|---|
| Airports | Distance | ||
|
Denver International
|
Drive: | 38 min | 27.5 mi |
Time and distance from 4265 W 13th Ave.
| Shopping Centers | Distance | ||
|---|---|---|---|
| Shopping Centers | Distance | ||
| Drive: | 4 min | 1.3 mi | |
| Drive: | 4 min | 1.4 mi | |
| Drive: | 5 min | 1.5 mi |
| Parks and Recreation | Distance | ||
|---|---|---|---|
| Parks and Recreation | Distance | ||
|
Landry's Downtown Aquarium
|
Drive: | 6 min | 2.5 mi |
|
Clements Community Center
|
Drive: | 7 min | 2.6 mi |
|
Children's Museum of Denver
|
Drive: | 8 min | 2.8 mi |
|
Wheat Ridge Active Adult Center
|
Drive: | 9 min | 3.4 mi |
|
Centennial Gardens
|
Drive: | 9 min | 3.8 mi |
| Hospitals | Distance | ||
|---|---|---|---|
| Hospitals | Distance | ||
| Drive: | 8 min | 3.7 mi | |
| Drive: | 11 min | 4.3 mi | |
| Drive: | 12 min | 4.6 mi |
| Military Bases | Distance | ||
|---|---|---|---|
| Military Bases | Distance | ||
| Drive: | 51 min | 25.2 mi | |
| Drive: | 82 min | 66.0 mi | |
| Drive: | 91 min | 75.7 mi |
- High Speed Internet Access
- Wi-Fi
- Washer/Dryer
- Heating
- Cable Ready
- Storage Space
- Granite Countertops
- Stainless Steel Appliances
- Island Kitchen
- Kitchen
- Hardwood Floors
- High Ceilings
- Office
- Den
- Walk-In Closets
- Balcony
4265 W 13th Ave Photos
-
End unit in row of townhomes
-
Living room & Kitchen view
-
Living Room
-
Living Room
-
Living Room- first floor
-
Kitchen
-
Kitchen
-
-
First Floor View
Applicant has the right to provide the property manager or owner with a Portable Tenant Screening Report (PTSR) that is not more than 30 days old, as defined in § 38-12-902(2.5), Colorado Revised Statutes; and 2) if Applicant provides the property manager or owner with a PTSR, the property manager or owner is prohibited from: a) charging Applicant a rental application fee; or b) charging Applicant a fee for the property manager or owner to access or use the PTSR.
What Are Walk Score®, Transit Score®, and Bike Score® Ratings?
Walk Score® measures the walkability of any address. Transit Score® measures access to public transit. Bike Score® measures the bikeability of any address.
What is a Sound Score Rating?
A Sound Score Rating aggregates noise caused by vehicle traffic, airplane traffic and local sources
