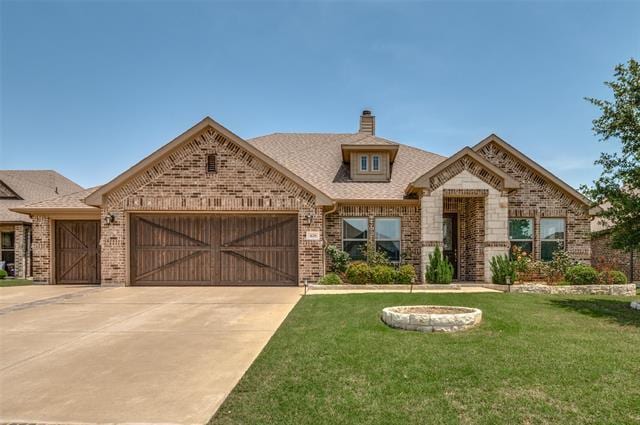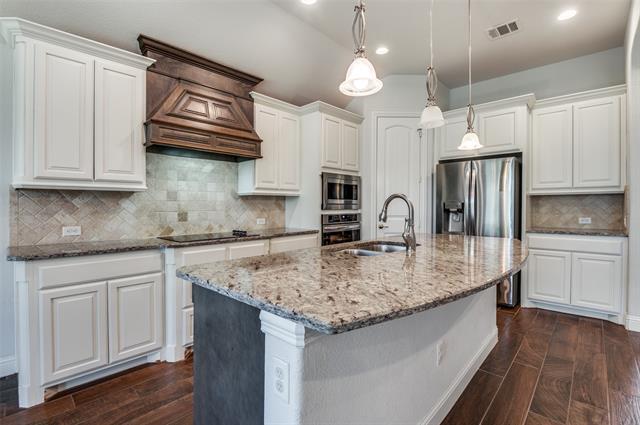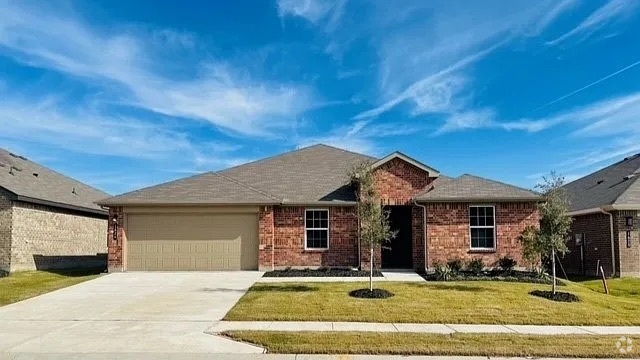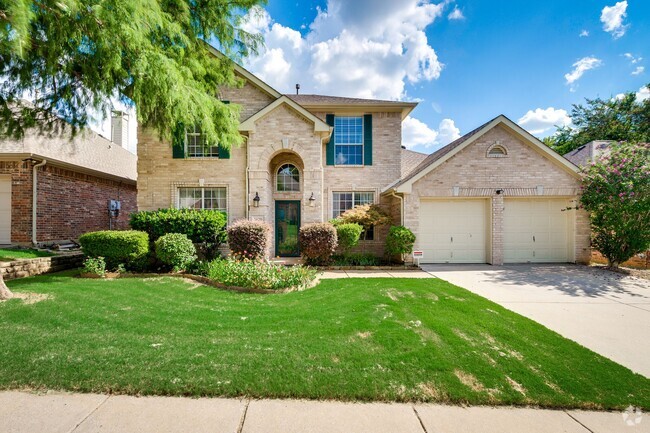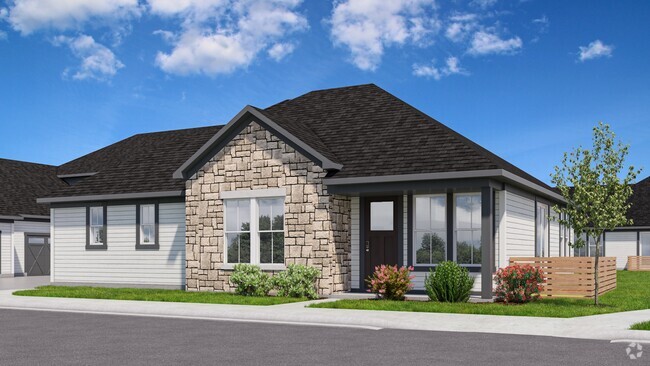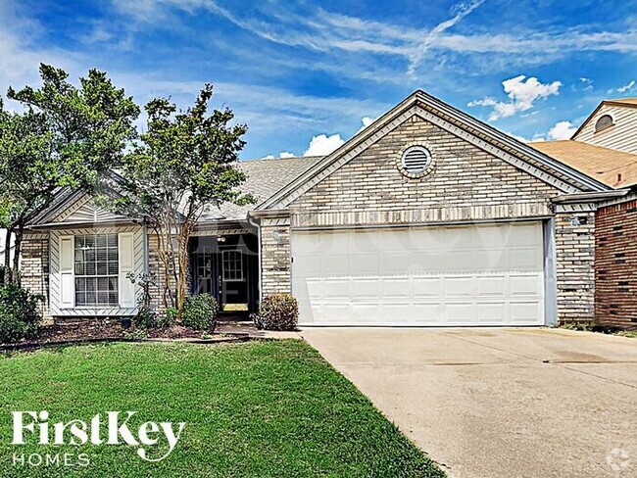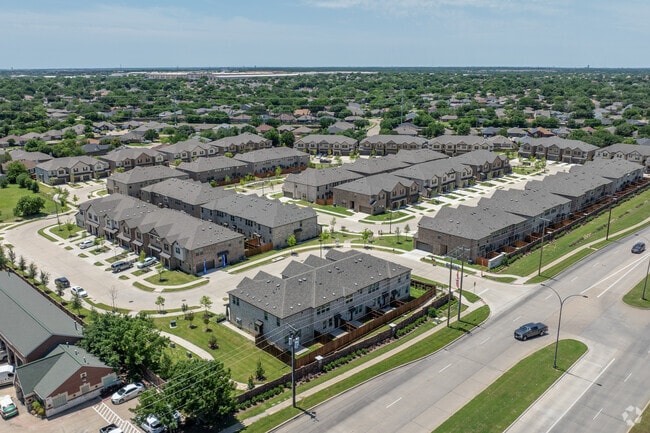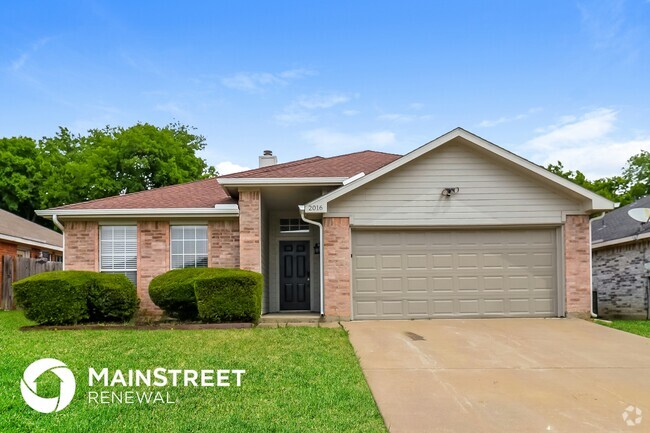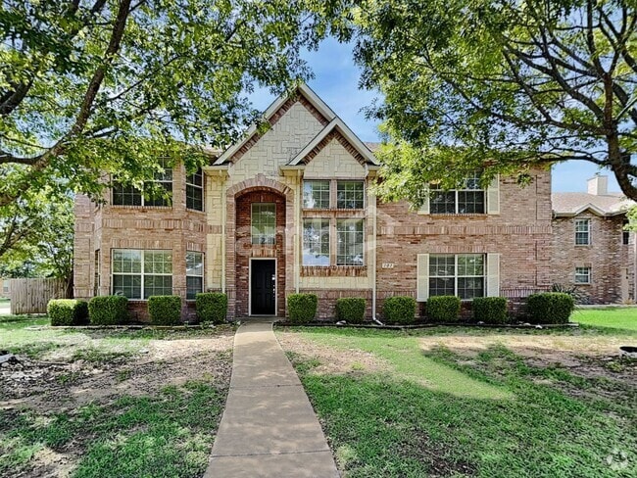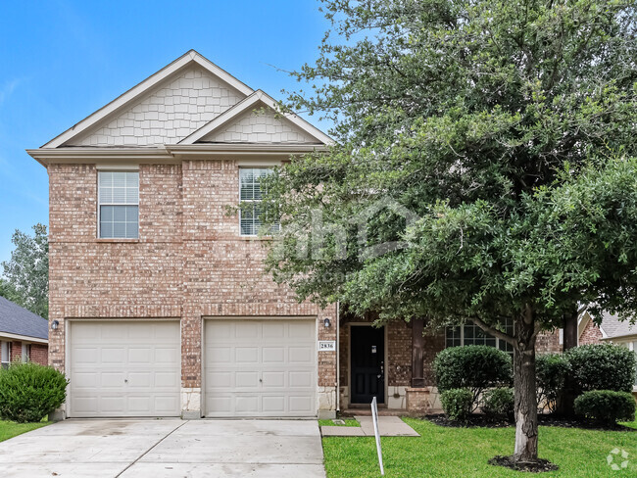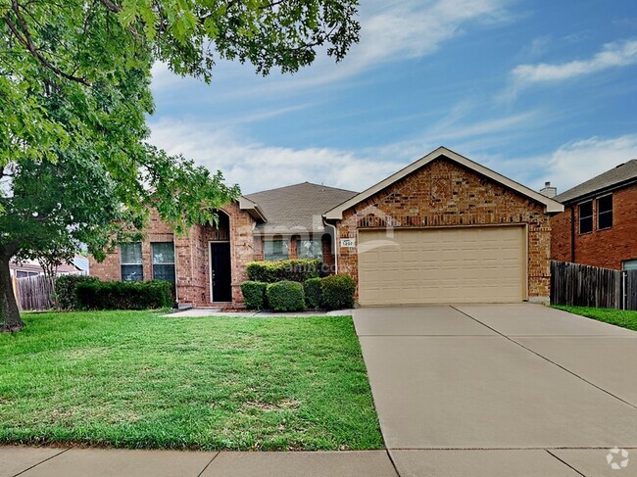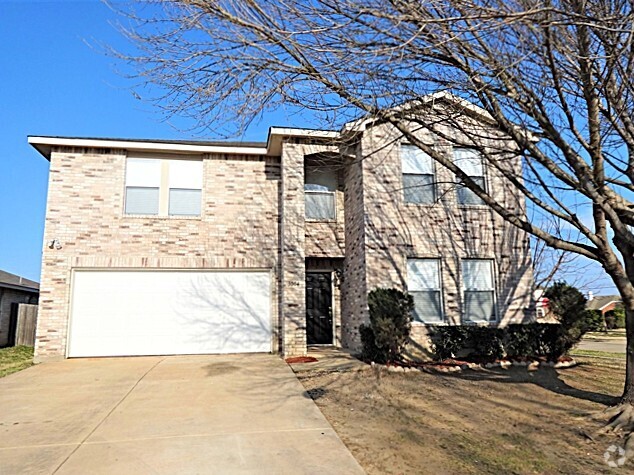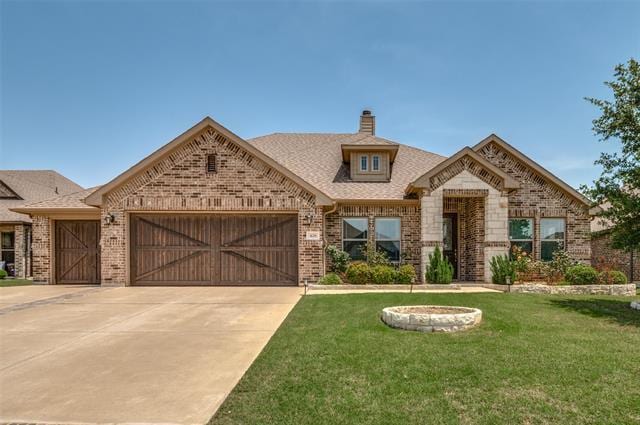426 Summer Grove Dr
Midlothian, TX 76065
-
Bedrooms
4
-
Bathrooms
3
-
Square Feet
3,050 sq ft
-
Available
Available Now
Highlights
- Open Floorplan
- Traditional Architecture
- Wood Flooring
- Granite Countertops
- Covered patio or porch
- 3 Car Attached Garage

About This Home
Welcome to this beautifully designed single-family home in the highly-sought after neighborhood of The Grove zoned for Heritage High School. The thoughtful floor plan includes two secondary bedrooms on the main level, along with a luxurious primary suite offering an ensuite bath with separate vanities, makeup counter, and convenient direct access to the laundry room. A dedicated office with French doors is ideal for those working from home. Upstairs, a generous family room provides the perfect space for relaxing or entertaining, accompanied by an additional bedroom and full bath—ideal for guests or a private retreat. Unwind in the backyard under the extended covered patio—perfect for outdoor activities or game-day gatherings. Enjoy the convenience of a 3-car garage with built-in ceiling storage racks. Just steps from one of the community's two parks with a playground, this home offers both comfort and connection in a family-friendly neighborhood.
426 Summer Grove Dr is a house located in Ellis County and the 76065 ZIP Code. This area is served by the Midlothian Independent attendance zone.
Home Details
Home Type
Year Built
Bedrooms and Bathrooms
Flooring
Home Design
Home Security
Interior Spaces
Kitchen
Laundry
Listing and Financial Details
Lot Details
Outdoor Features
Parking
Schools
Utilities
Community Details
Overview
Pet Policy
Recreation
Fees and Policies
The fees below are based on community-supplied data and may exclude additional fees and utilities.
- Dogs Allowed
-
Fees not specified
- Cats Allowed
-
Fees not specified
- Parking
-
Surface Lot--
-
Garage--
Contact
- Listed by Jennifer Swanson | Briggs Freeman Sotheby's Int'l
- Phone Number
- Contact
-
Source
 North Texas Real Estate Information System, Inc.
North Texas Real Estate Information System, Inc.
- High Speed Internet Access
- Air Conditioning
- Heating
- Ceiling Fans
- Storage Space
- Fireplace
- Dishwasher
- Disposal
- Granite Countertops
- Pantry
- Island Kitchen
- Eat-in Kitchen
- Microwave
- Oven
- Range
- Refrigerator
- Hardwood Floors
- Carpet
- Tile Floors
- Walk-In Closets
- Window Coverings
- Gated
- Fenced Lot
- Yard
- Playground
Located about 25 miles southwest of Dallas, Midlothian is a tranquil suburb known for its family-friendly atmosphere and strong sense of community. Amid vast expanses of open land, Midlothian contains a variety of housing options to choose from, including apartments, condos, townhomes, and single-family houses. Plenty of peaceful residential neighborhoods comprise the bulk of the city.
Midlothian also contains a historic downtown area centered on the intersection of North 8th Street and West Avenue F. Every Saturday from May to mid-October, Midlothian’s community gathers downtown for the Midlothian Market, an open-air celebration of handmade crafts, food, and hometown fun. Midlothian is also a part of the Best Southwest partnership.
Situated within easy driving distance of both Dallas and Fort Worth, Midlothian is a top choice for many DFW Metroplex commuters. Big-city fun is easily accessible from this charming small town.
Learn more about living in Midlothian| Colleges & Universities | Distance | ||
|---|---|---|---|
| Colleges & Universities | Distance | ||
| Drive: | 15 min | 9.1 mi | |
| Drive: | 29 min | 19.0 mi | |
| Drive: | 34 min | 19.4 mi | |
| Drive: | 34 min | 20.6 mi |
 The GreatSchools Rating helps parents compare schools within a state based on a variety of school quality indicators and provides a helpful picture of how effectively each school serves all of its students. Ratings are on a scale of 1 (below average) to 10 (above average) and can include test scores, college readiness, academic progress, advanced courses, equity, discipline and attendance data. We also advise parents to visit schools, consider other information on school performance and programs, and consider family needs as part of the school selection process.
The GreatSchools Rating helps parents compare schools within a state based on a variety of school quality indicators and provides a helpful picture of how effectively each school serves all of its students. Ratings are on a scale of 1 (below average) to 10 (above average) and can include test scores, college readiness, academic progress, advanced courses, equity, discipline and attendance data. We also advise parents to visit schools, consider other information on school performance and programs, and consider family needs as part of the school selection process.
View GreatSchools Rating Methodology
You May Also Like
Similar Rentals Nearby
What Are Walk Score®, Transit Score®, and Bike Score® Ratings?
Walk Score® measures the walkability of any address. Transit Score® measures access to public transit. Bike Score® measures the bikeability of any address.
What is a Sound Score Rating?
A Sound Score Rating aggregates noise caused by vehicle traffic, airplane traffic and local sources
