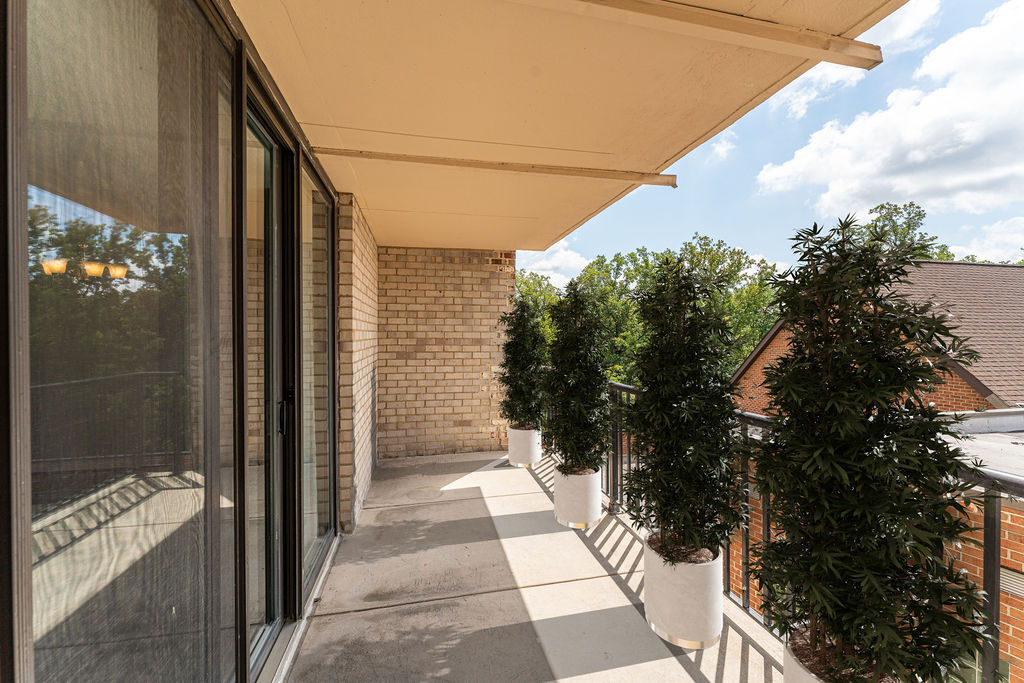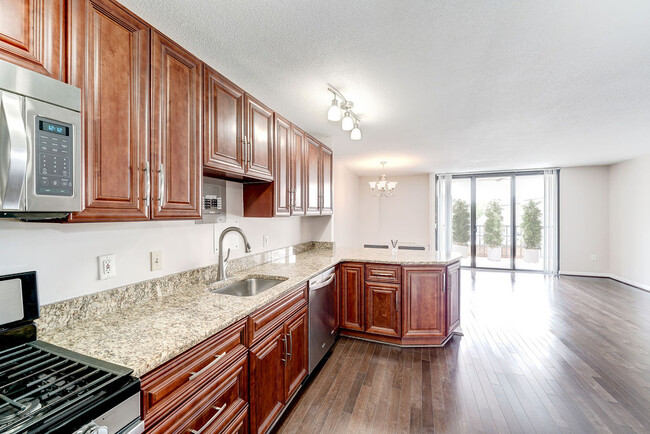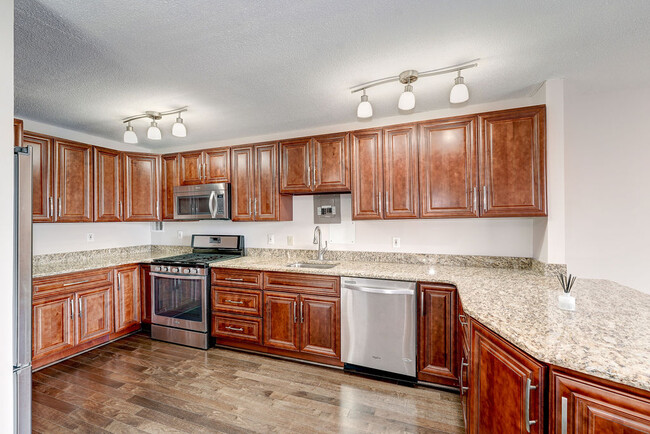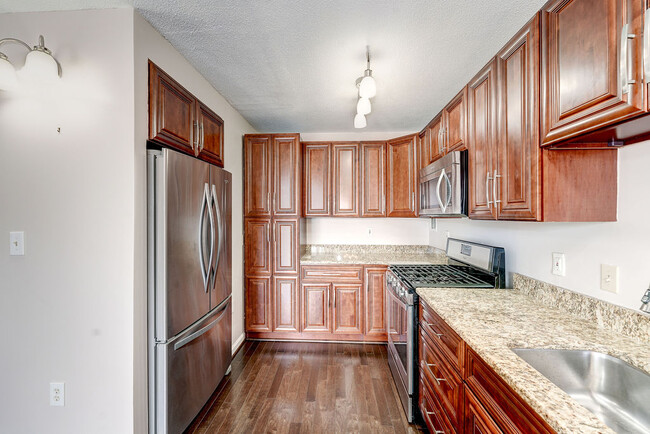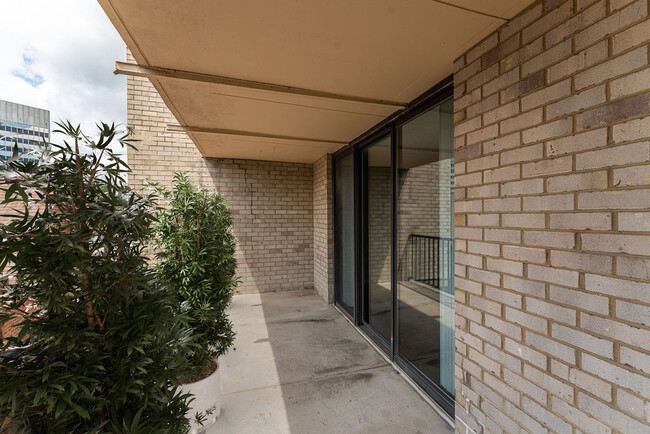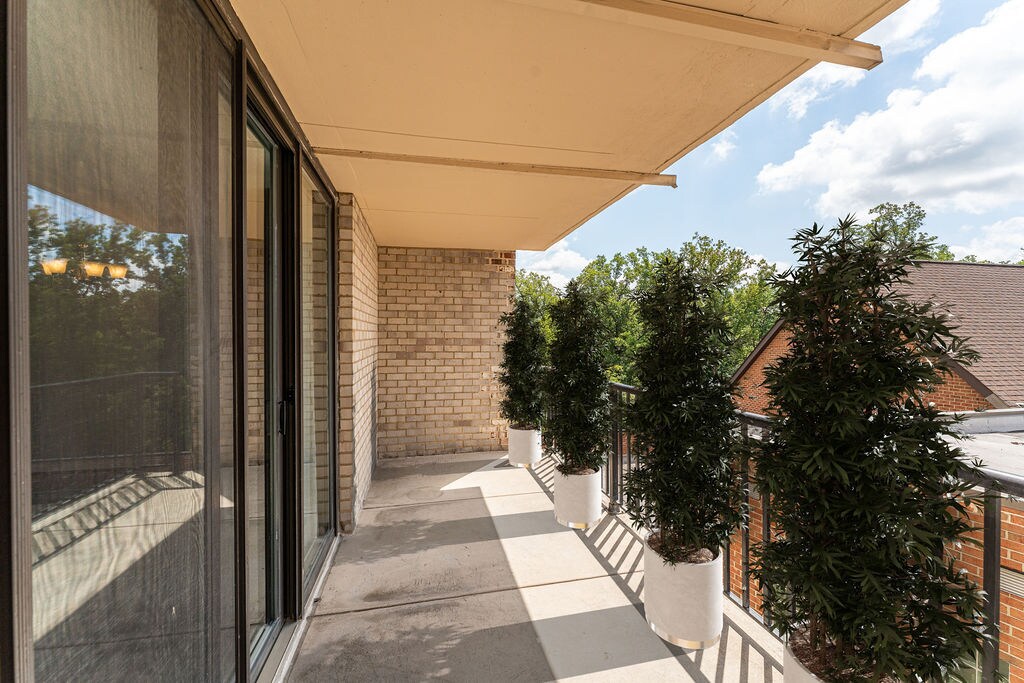4242 East West Hwy Unit 416
Bethesda, MD 20815
-
Bedrooms
1
-
Bathrooms
1
-
Square Feet
865 sq ft
-
Available
Available Jun 1
Highlights
- Pool
- Balcony
- Walk-In Closets
- Hardwood Floors
- Smoke Free
- Deck

About This Home
WALK TO BETHESDA METRO from this 1 bedroom with additional den or sitting area! Spectacular renovation with open floor plan featuring gourmet eat-in kitchen with 42" walnut cabinetry, granite counters and backsplash, stainless steel top-of-the-line appliances and gorgeous hardwood flooring throughout! Spacious bedroom with large window plus den/sitting area, beautifully upgraded full bathroom, and large balcony! Assigned garage parking spot included! Building features 24/7 concierge, fitness center, rooftop deck and pool, party room, sauna, laundry on each floor. Gas, electric, internet, water, parking included. Elevators in building! Steps to fabulous shops, exceptional restaurants, entertainment, and bike and walking trails! Minimum lease period is 12 months; maximum lease period 36 months. Available June 1, 2025.
WALK TO BETHESDA METRO from this 1 bedroom with additional den or sitting area! Spectacular renovation with open floor plan featuring gourmet eat-in kitchen with 42" walnut cabinetry, granite counters and backsplash, stainless steel top-of-the-line appliances and gorgeous hardwood flooring throughout! Spacious bedroom with large window plus den/sitting area, beautifully upgraded full bathroom, and large balcony! Assigned garage parking spot included! Building features 24/7 concierge, fitness center, rooftop pool, party room, sauna, laundry on each floor. ALL utilities included! Elevators in building! Steps to fabulous shops, exceptional restaurants, entertainment, and bike and walking trails! Minimum lease period is 12 months; maximum lease period 24 months.
4242 East West Hwy is a condo located in Montgomery County and the 20815 ZIP Code.
Condo Features
Washer/Dryer
Air Conditioning
Dishwasher
Hardwood Floors
Walk-In Closets
Granite Countertops
Microwave
Refrigerator
Highlights
- Washer/Dryer
- Air Conditioning
- Heating
- Smoke Free
- Cable Ready
- Double Vanities
- Tub/Shower
- Framed Mirrors
Kitchen Features & Appliances
- Dishwasher
- Disposal
- Granite Countertops
- Stainless Steel Appliances
- Eat-in Kitchen
- Kitchen
- Microwave
- Oven
- Range
- Refrigerator
- Breakfast Nook
Model Details
- Hardwood Floors
- Tile Floors
- Dining Room
- Office
- Den
- Walk-In Closets
- Double Pane Windows
- Large Bedrooms
- Floor to Ceiling Windows
Fees and Policies
The fees below are based on community-supplied data and may exclude additional fees and utilities.
- Parking
-
Garage--
Details
Utilities Included
-
Gas
-
Water
-
Electricity
-
Heat
-
Trash Removal
-
Sewer
-
Air Conditioning
Property Information
-
Built in 1966
Contact
- Listed by RACHEL ADLER
- Phone Number
- Contact
Chevy Chase Village is one of Chevy Chase’s most pristine neighborhoods. With lavish high-rises, upgraded brownstones, and renovated farmhouse-style houses, Chevy Chase Village draws renters who live a modest yet upscale lifestyle. The tree-lined streets complement the gorgeous brick sidewalks and open parks. Most of the residents in the neighborhood have lived in the area for generations, creating an intimate, close-knit community. Chevy Chase Village is quiet for the majority of the year, but neighbors join together at the annual holiday party where families and friends enjoy dinner along with music and a visit from Santa Claus. The area is family-friendly as well with access to excellent schools.
Chevy Chase Village is near several major shopping districts including the Mazza Gallerie, Chevy Chase Pavilion, and the Collection at Chevy Chase. All of these shopping hubs offer name brand and designer retailers along with a variety of eateries. As a suburb of Washington, D.C.
Learn more about living in Chevy Chase Village| Colleges & Universities | Distance | ||
|---|---|---|---|
| Colleges & Universities | Distance | ||
| Drive: | 8 min | 4.1 mi | |
| Drive: | 9 min | 4.1 mi | |
| Drive: | 10 min | 4.2 mi | |
| Drive: | 11 min | 5.7 mi |
Transportation options available in Bethesda include Bethesda, located 0.4 mile from 4242 East West Hwy Unit 416. 4242 East West Hwy Unit 416 is near Ronald Reagan Washington Ntl, located 12.3 miles or 24 minutes away, and Washington Dulles International, located 24.3 miles or 43 minutes away.
| Transit / Subway | Distance | ||
|---|---|---|---|
| Transit / Subway | Distance | ||
|
|
Walk: | 8 min | 0.4 mi |
|
|
Drive: | 3 min | 1.5 mi |
|
|
Drive: | 4 min | 2.2 mi |
|
|
Drive: | 6 min | 3.1 mi |
|
|
Drive: | 7 min | 3.3 mi |
| Commuter Rail | Distance | ||
|---|---|---|---|
| Commuter Rail | Distance | ||
|
|
Drive: | 8 min | 3.5 mi |
|
|
Drive: | 9 min | 3.7 mi |
|
|
Drive: | 11 min | 5.0 mi |
|
|
Drive: | 19 min | 8.2 mi |
|
|
Drive: | 20 min | 10.2 mi |
| Airports | Distance | ||
|---|---|---|---|
| Airports | Distance | ||
|
Ronald Reagan Washington Ntl
|
Drive: | 24 min | 12.3 mi |
|
Washington Dulles International
|
Drive: | 43 min | 24.3 mi |
Time and distance from 4242 East West Hwy Unit 416.
| Shopping Centers | Distance | ||
|---|---|---|---|
| Shopping Centers | Distance | ||
| Walk: | 13 min | 0.7 mi | |
| Walk: | 13 min | 0.7 mi | |
| Walk: | 14 min | 0.7 mi |
| Parks and Recreation | Distance | ||
|---|---|---|---|
| Parks and Recreation | Distance | ||
|
Audubon Naturalist-Woodend Sanctuary
|
Drive: | 3 min | 1.2 mi |
|
McCrillis Gardens
|
Drive: | 10 min | 3.7 mi |
|
Glen Echo Park
|
Drive: | 9 min | 4.1 mi |
|
Rock Creek Park
|
Drive: | 10 min | 4.5 mi |
|
Hillwood Estate, Museum & Gardens
|
Drive: | 12 min | 5.1 mi |
| Hospitals | Distance | ||
|---|---|---|---|
| Hospitals | Distance | ||
| Drive: | 3 min | 1.5 mi | |
| Drive: | 5 min | 1.8 mi | |
| Drive: | 7 min | 3.4 mi |
| Military Bases | Distance | ||
|---|---|---|---|
| Military Bases | Distance | ||
| Drive: | 12 min | 5.8 mi |
- Washer/Dryer
- Air Conditioning
- Heating
- Smoke Free
- Cable Ready
- Double Vanities
- Tub/Shower
- Framed Mirrors
- Dishwasher
- Disposal
- Granite Countertops
- Stainless Steel Appliances
- Eat-in Kitchen
- Kitchen
- Microwave
- Oven
- Range
- Refrigerator
- Breakfast Nook
- Hardwood Floors
- Tile Floors
- Dining Room
- Office
- Den
- Walk-In Closets
- Double Pane Windows
- Large Bedrooms
- Floor to Ceiling Windows
- Laundry Facilities
- Concierge
- Elevator
- Balcony
- Deck
- Fitness Center
- Sauna
- Pool
- Walking/Biking Trails
4242 East West Hwy Unit 416 Photos
-
-
Gourmet kitchen with 42" walnut cabinetry and large sink!
-
Gorgeous granite counters and gas cooking!
-
Xtra large stainless refrigerator-freezer and spacious pantry!
-
Private Balcony off Living & Dining Rooms!
-
Spacious living and dining room areas with hardwood flooring!
-
Stunning hardwood flooring throughout!
-
Large furniture can easily fit in Dining Room Area!
-
Full bathroom with marble tile flr and walls & double vanity!
What Are Walk Score®, Transit Score®, and Bike Score® Ratings?
Walk Score® measures the walkability of any address. Transit Score® measures access to public transit. Bike Score® measures the bikeability of any address.
What is a Sound Score Rating?
A Sound Score Rating aggregates noise caused by vehicle traffic, airplane traffic and local sources
