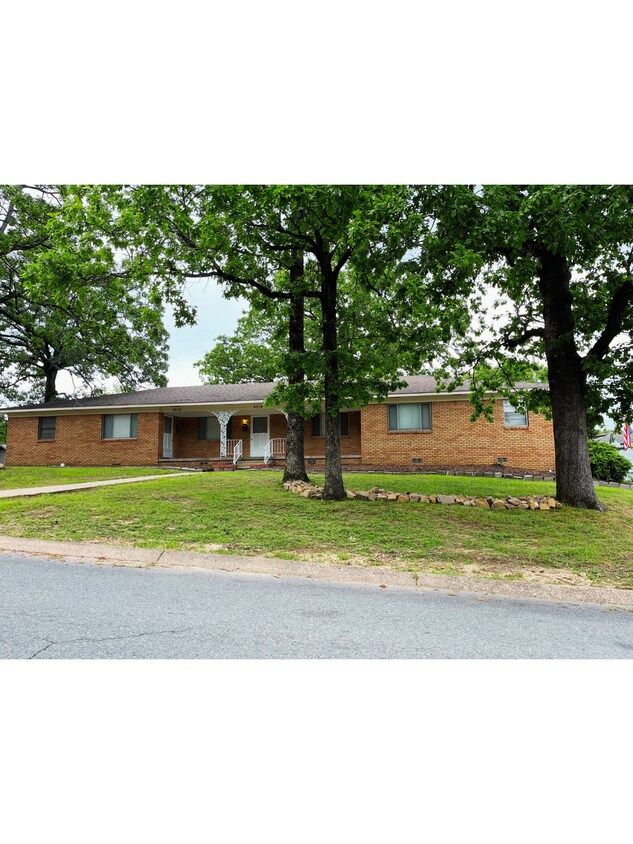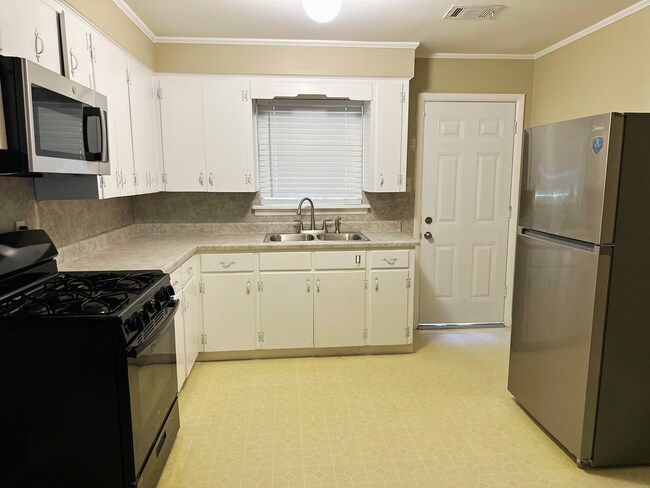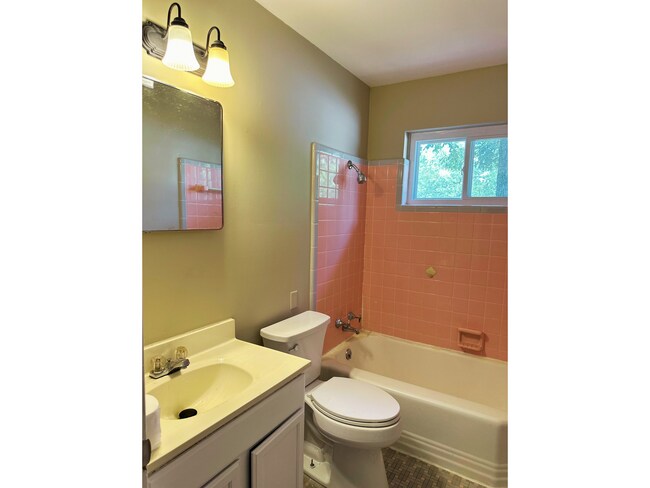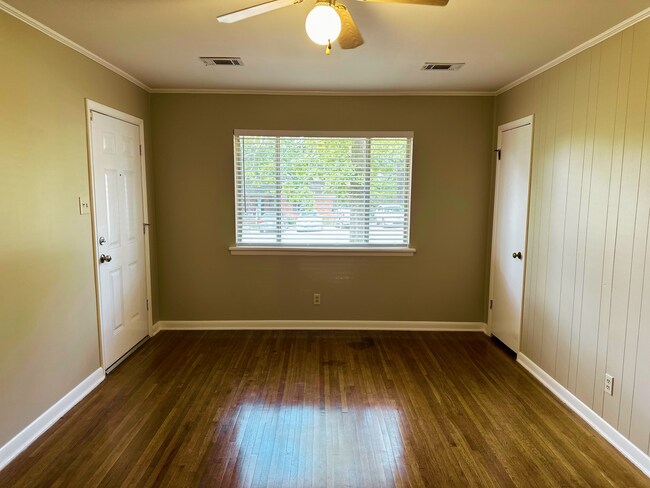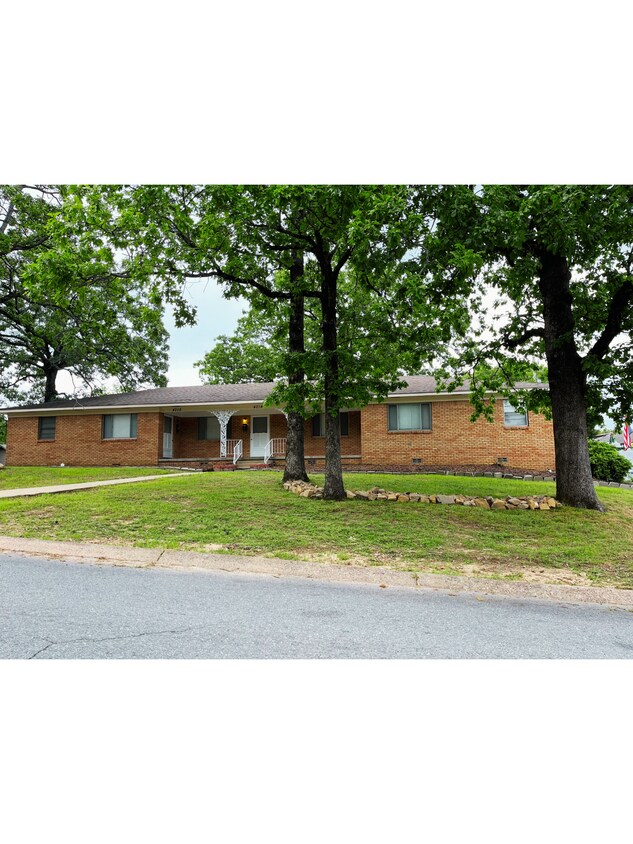4212 N Locust St Unit 4216
North Little Rock, AR 72116
-
Bedrooms
2
-
Bathrooms
1
-
Square Feet
850 sq ft
-
Available
Available Now
Highlights
- Patio
- Suelos de madera maciza
- Patio
- Chimenea
- Libre de humo
- Ático

About This Home
Construido en 1971, este edificio de apartamentos de propiedad privada en el histórico vecindario de Park Hill en North Little Rock, Arkansas, cuenta con tres unidades muy agradables, cada una con su propia dirección. El más grande, en 4212 North Locust Street, es un apartamento de tres dormitorios con 2 baños completos. Cuenta con una chimenea de leña, un lavadero separado y un lavavajillas. Esta unidad tiene 1375 pies cuadrados. La segunda unidad, de 820 pies cuadrados en 4214 North Locust Street, tiene dos dormitorios y un baño completo. Esta unidad cuenta con un microondas empotrado con ventilación y tiene conexiones para lavadora y secadora. La tercera unidad en 4216 North Locust tiene 850 pies cuadrados. También cuenta con un microondas con ventilación y tiene conexiones para lavadora y secadora. Bajo nueva administración, todo el tríplex ha sido recientemente renovado, incluyendo cocinas nuevas o casi nuevas totalmente equipadas con trituradores de basura, nuevas persianas, pisos de madera noble restaurados/renovados (sin alfombras en las unidades) y nuevas tuberías de alcantarillado y agua. Los residentes comparten un amplio y acogedor porche delantero, así como un espacioso patio trasero semiprivado junto a la cochera para 3 autos. Cada plaza de aparcamiento cubierta también incluye al menos una plaza adicional descubierta. En el corazón de Park Hill, esta ubicación ofrece fácil acceso a las principales autopistas, restaurantes y tiendas, incluyendo el centro comercial McCain Mall. Le invitamos a recorrer nuestros hermosos apartamentos en esta tranquila comunidad para que descubra por qué este es un lugar ideal para llamar hogar. No dude en llamarnos si tiene alguna pregunta o para programar una visita personal. OTRAS CARACTERÍSTICAS: Pintura fresca y reparaciones exhaustivas, servicio de jardinería dos veces al mes, ventiladores de techo y una atenta administración de la propiedad. El precio mostrado es solo el alquiler base y no incluye servicios públicos ni cargos no opcionales. 4212 North Locust Street – Alquiler: $1450.00 4214 North Locust Street – Alquiler: $1150.00 4216 North Locust Street – Alquiler: $1150.00 Contrato de arrendamiento de 12 meses, depósito de $1000.00. Disponible el 15 de mayo de 2025
Esta cómoda unidad ofrece dos habitaciones bien equipadas con pisos de madera, un baño completo con bañera y ducha, y una práctica cocina-comedor. Múltiples ventanas en toda la casa proporcionan abundante luz natural, creando un ambiente luminoso y acogedor durante todo el año.
4212 N Locust St is an apartment community located in Pulaski County and the 72116 ZIP Code. This area is served by the North Little Rock attendance zone.
Apartment Features
Aire acondicionado
Lavavajillas
Conexiones para lavadora/secadora
Suelos de madera maciza
Microondas
Nevera
Bañera/Ducha
Zona de eliminación de desechos
Indoor Features
- Conexiones para lavadora/secadora
- Aire acondicionado
- Calefacción
- Ventiladores de techo
- Libre de humo
- Bañera/Ducha
- Chimenea
Kitchen Features & Appliances
- Lavavajillas
- Zona de eliminación de desechos
- Máquina de hielo
- Electrodomésticos de acero inoxidable
- Cocina comedor
- Cocina
- Microondas
- Horno
- Fogón
- Nevera
- Congelador
- Rincón para el desayuno
- Cajón calientaplatos
Model Details
- Suelos de madera maciza
- Suelos de vinilo
- Sala familiar
- Ático
- Moldura para techo
Fees and Policies
The fees listed below are community-provided and may exclude utilities or add-ons. All payments are made directly to the property and are non-refundable unless otherwise specified.
- Parking
-
Covered--
Details
Property Information
-
Built in 1971
-
3 units
Contact
- Phone Number
- Contact
Located across the Arkansas River from Little Rock, North Little Rock has transformed a working-class notoriety to a classy, upscale environment. While quaint bakeries and art galleries still feature the city's former name, Argenta, North Little Rock has reclaimed itself as an artistic community, fostering the fine arts and local music. This diverse environment offers plenty of entertainment and event choices for residents. Hike the Arkansas River Trail, bring the wife and kids to Burns Park Funland, or take your significant other to the Argenta Community Theater.
North Little Rock incorporates humor into the scenic forestry, including attractions such as the Big Dam Bridge, a favorite for pedestrians and cyclists. Tourists and inhabitants alike can venture by trolley through NLR's historic downtown, over the river into Little Rock's downtown
River Market, which offers passengers a view of American Southern history and thriving modern nightlife.
Learn more about living in North Little Rock| Colleges & Universities | Distance | ||
|---|---|---|---|
| Colleges & Universities | Distance | ||
| Drive: | 9 min | 3.6 mi | |
| Drive: | 9 min | 5.0 mi | |
| Drive: | 13 min | 6.7 mi | |
| Drive: | 17 min | 9.8 mi |
 The GreatSchools Rating helps parents compare schools within a state based on a variety of school quality indicators and provides a helpful picture of how effectively each school serves all of its students. Ratings are on a scale of 1 (below average) to 10 (above average) and can include test scores, college readiness, academic progress, advanced courses, equity, discipline and attendance data. We also advise parents to visit schools, consider other information on school performance and programs, and consider family needs as part of the school selection process.
The GreatSchools Rating helps parents compare schools within a state based on a variety of school quality indicators and provides a helpful picture of how effectively each school serves all of its students. Ratings are on a scale of 1 (below average) to 10 (above average) and can include test scores, college readiness, academic progress, advanced courses, equity, discipline and attendance data. We also advise parents to visit schools, consider other information on school performance and programs, and consider family needs as part of the school selection process.
View GreatSchools Rating Methodology
Data provided by GreatSchools.org © 2026. All rights reserved.
Transportation options available in North Little Rock include Main St & Bishop Lindsey Ave, located 2.7 miles from 4212 N Locust St Unit 4216. 4212 N Locust St Unit 4216 is near Bill and Hillary Clinton Ntl/Adams Field, located 8.6 miles or 14 minutes away.
| Transit / Subway | Distance | ||
|---|---|---|---|
| Transit / Subway | Distance | ||
| Drive: | 5 min | 2.7 mi | |
| Drive: | 5 min | 2.8 mi | |
| Drive: | 5 min | 2.8 mi | |
| Drive: | 5 min | 3.0 mi | |
| Drive: | 5 min | 3.0 mi |
| Commuter Rail | Distance | ||
|---|---|---|---|
| Commuter Rail | Distance | ||
|
|
Drive: | 9 min | 4.4 mi |
| Airports | Distance | ||
|---|---|---|---|
| Airports | Distance | ||
|
Bill and Hillary Clinton Ntl/Adams Field
|
Drive: | 14 min | 8.6 mi |
Time and distance from 4212 N Locust St Unit 4216.
| Shopping Centers | Distance | ||
|---|---|---|---|
| Shopping Centers | Distance | ||
| Walk: | 6 min | 0.3 mi | |
| Walk: | 6 min | 0.4 mi | |
| Walk: | 7 min | 0.4 mi |
| Parks and Recreation | Distance | ||
|---|---|---|---|
| Parks and Recreation | Distance | ||
|
Museum of Discovery
|
Drive: | 7 min | 3.8 mi |
|
Central Arkansas Nature Center
|
Drive: | 7 min | 3.8 mi |
|
Burns Park
|
Drive: | 9 min | 4.8 mi |
|
Central High School National Historic Site
|
Drive: | 12 min | 6.0 mi |
|
Little Rock Zoo
|
Drive: | 14 min | 8.0 mi |
| Hospitals | Distance | ||
|---|---|---|---|
| Hospitals | Distance | ||
| Drive: | 6 min | 3.3 mi | |
| Drive: | 9 min | 4.4 mi | |
| Drive: | 10 min | 5.1 mi |
| Military Bases | Distance | ||
|---|---|---|---|
| Military Bases | Distance | ||
| Drive: | 29 min | 12.5 mi | |
| Drive: | 24 min | 12.7 mi | |
| Drive: | 34 min | 24.7 mi |
- Conexiones para lavadora/secadora
- Aire acondicionado
- Calefacción
- Ventiladores de techo
- Libre de humo
- Bañera/Ducha
- Chimenea
- Lavavajillas
- Zona de eliminación de desechos
- Máquina de hielo
- Electrodomésticos de acero inoxidable
- Cocina comedor
- Cocina
- Microondas
- Horno
- Fogón
- Nevera
- Congelador
- Rincón para el desayuno
- Cajón calientaplatos
- Suelos de madera maciza
- Suelos de vinilo
- Sala familiar
- Ático
- Moldura para techo
- Instalaciones de lavandería
- Patio
- Porche
- Patio
4212 N Locust St Unit 4216 Photos
-
Frente de la casa
-
Frente de la casa
-
N. Main 608 - Folleto de tiendas en Main, 18/01/2017
-
Baño con ducha y bañera combinadas
-
20171009_143115_redimensionado
-
20171009_143022
-
Patio trasero compartido con patio
-
Cocina comedor
-
Cocina comedor
What Are Walk Score®, Transit Score®, and Bike Score® Ratings?
Walk Score® measures the walkability of any address. Transit Score® measures access to public transit. Bike Score® measures the bikeability of any address.
What is a Sound Score Rating?
A Sound Score Rating aggregates noise caused by vehicle traffic, airplane traffic and local sources
