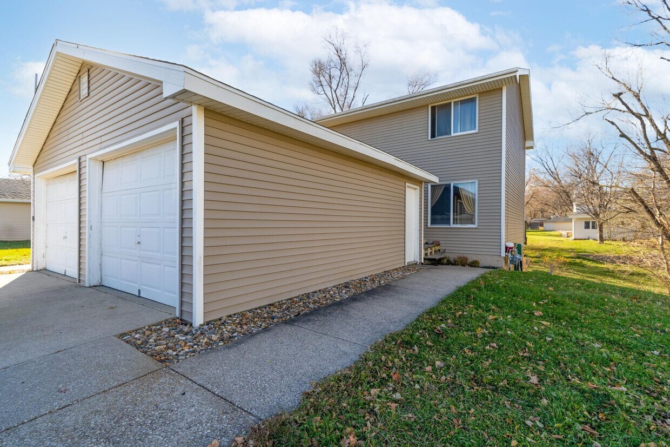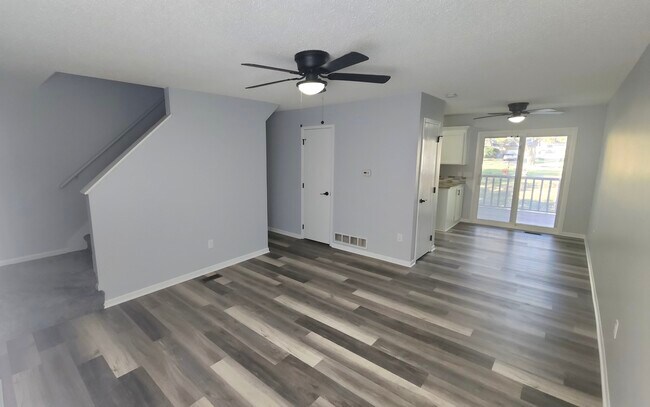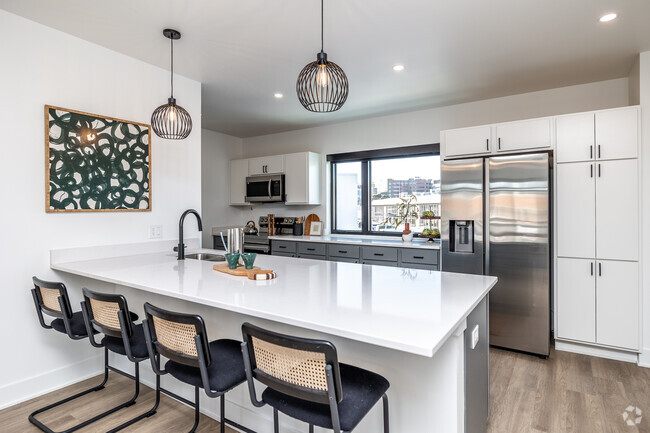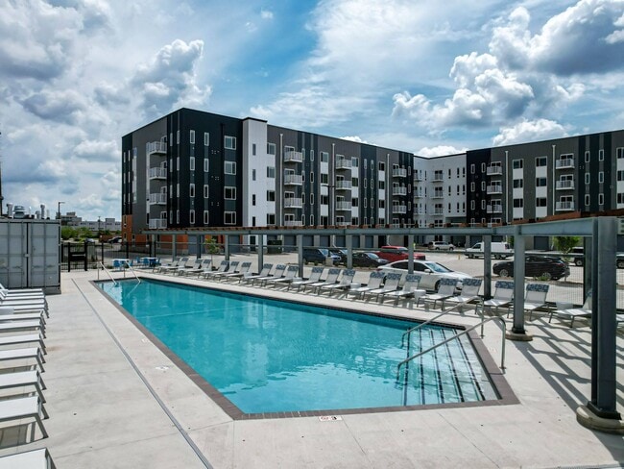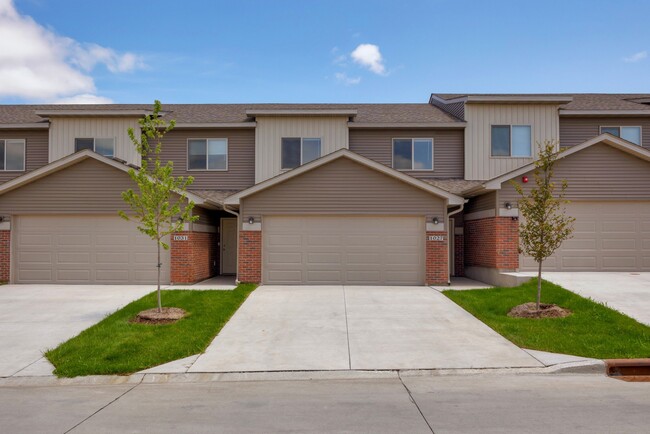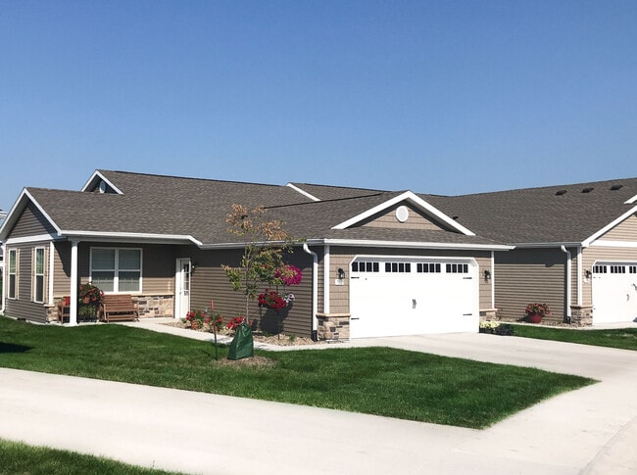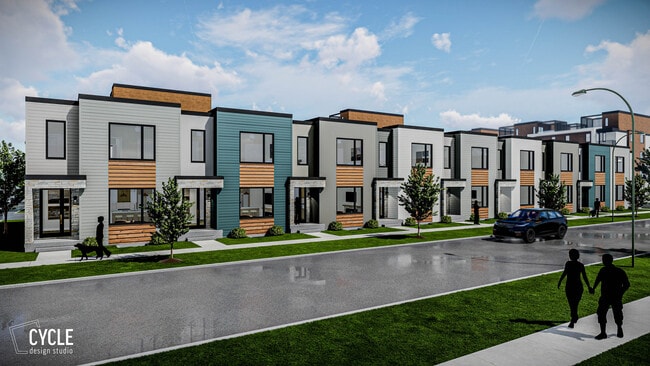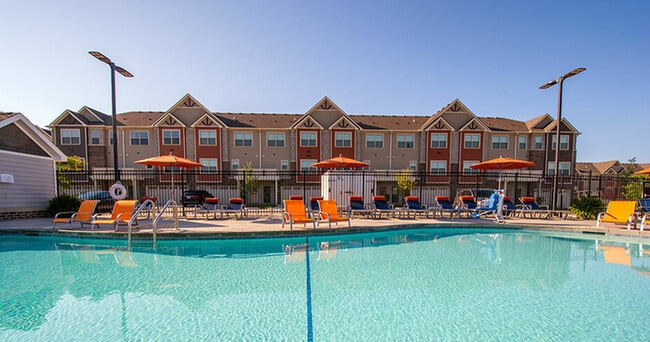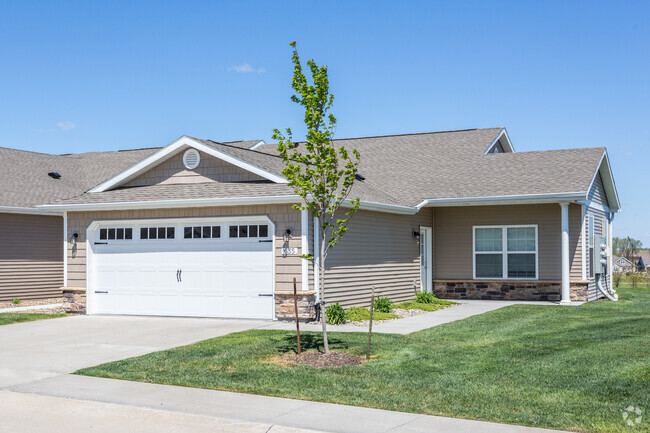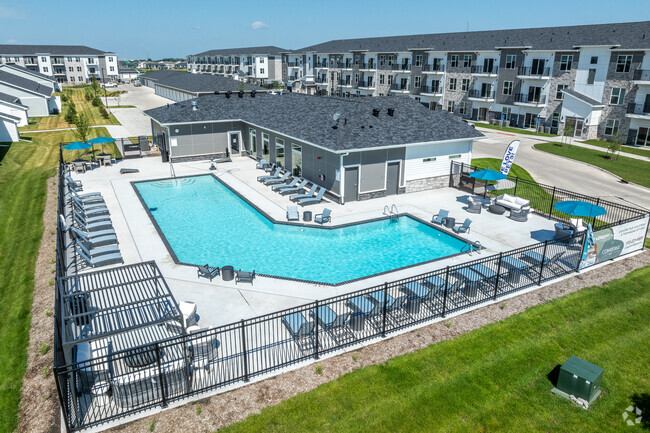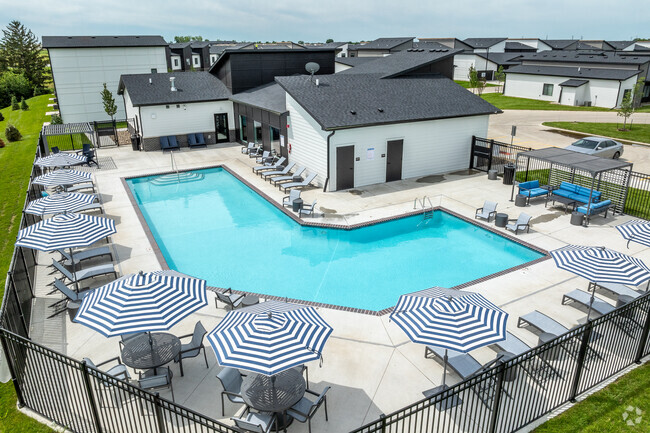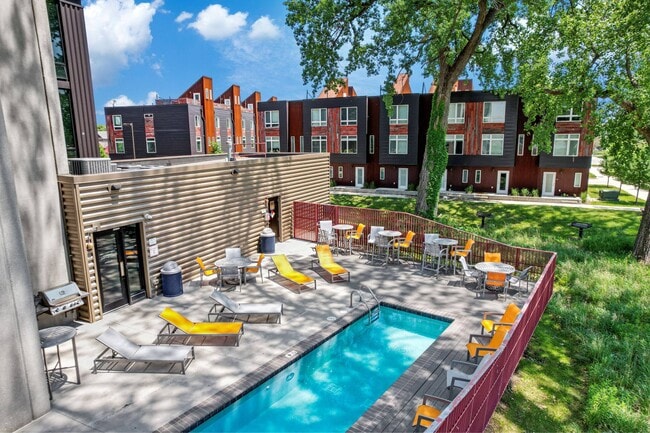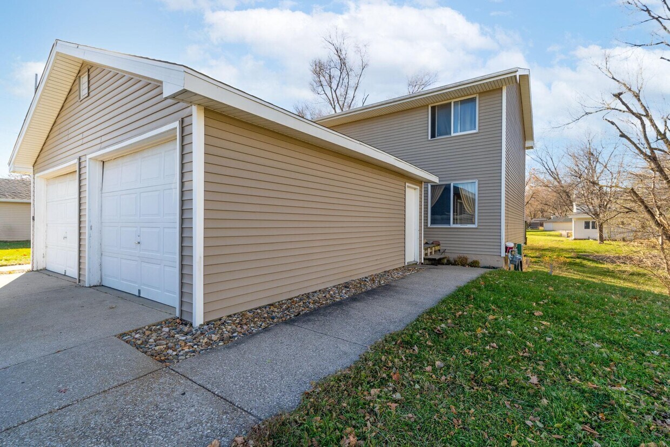4212 50th St
Des Moines, IA 50310

Check Back Soon for Upcoming Availability
| Beds | Baths | Average SF |
|---|---|---|
| 2 Bedrooms 2 Bedrooms 2 Br | 1.5 Baths 1.5 Baths 1.5 Ba | 935 SF |
Fees and Policies
The fees below are based on community-supplied data and may exclude additional fees and utilities.
- Dogs Allowed
-
Fees not specified
- Cats Allowed
-
Fees not specified
- Parking
-
Garage--
Details
Property Information
-
Built in 1989
About This Property
Repost Update: Rental Certification Complete! Accepting Applications Again Welcome to this fully remodeled 2-bedroom, 1.5-bathroom duplex/townhome, featuring a versatile walkout basement ideal as an office, third bedroom, or extra storage space. Located in the sought-after Johnston District of Des Moines, Iowa, this home offers a deck off the dining area and a private 1-stall garage with exclusive access. Conveniently located just minutes from I-35, it provides quick access to downtown Des Moines, Hy-Vee, Walmart, Target, hospitals, and a variety of local shops and restaurants. Jordan Creek Mall is only 20 minutes away. Neighborhood Highlights: Located within 10-15 minutes of Johnston Middle School, Johnston High School, and several elementary schools, this property offers a quiet, family-friendly environment. Nearby amenities include a children's swimming pool parks, a church across the street, and dog parks, providing recreational options for residents of all ages. Updated Unit Features: Kitchen: New Granite countertops, updated lighting, and stainless steel appliances, including a dishwasher, oven, and microwave. New sink and updated faucet. Interior Updates: New vinyl flooring, New carpet, updated lighting, and New fresh paint throughout the duplex. Bathrooms: New toilets, New bathtub, New sink, updated faucets, and updated plumbing. Security: Camera security system included (activated after first deposit). Additional Amenities: On-Site Laundry Hookups: Tenants can provide their own washer and dryer, or (owner can supply them for an additional $45 per month.) Driveway and Off-Street Parking: Convenient parking options available for residents and guests. Central Air Conditioning and Heating: Enjoy year-round comfort with efficient climate control. Modern Updated Finishes: The duplex features contemporary design elements and high-quality materials throughout. Walkout Basement: Provides versatile space with direct outdoor access, perfect for a home office, recreation area, extra storage, or even a third non confirming bedroom. Lease Details: Rent: $1,475 per month (please note the first payment will include the security deposit plus one month's rent) Lease Length: Standard 12-month lease. Application Turnaround Time: 2-3 business days. Please have income statements, three months of pay stubs, a photo ID, and any other relevant information ready when applying. Application Requirements: All applicants aged 18 and over are subject to credit, criminal, and eviction background checks. Owner Responsibilities: Lawn care and snow removal. Tenant Responsibilities: Utilities, including water, and electricity. Pets: Up to 2 pets allowed with owner approval. Pet rent is $50 per month per pet, with a $300 non-refundable pet fee due at lease signing. Guarantors: Co-signers are accepted but must apply separately. Housing Assistance: Section 8 and TBRA (Tenant-Based Rental Assistance) programs or similar programs are not available at this time. Smoking Policy: Smoking is not permitted inside the property. Any damages resulting from smoking in the unit, including but not limited to odor or discoloration, will be the tenant's responsibility. Tenants will be liable for the costs associated with repairing or restoring the affected areas. We are now accepting applications for this beautifully updated unit!
4212 50th St is a townhome located in Polk County and the 50310 ZIP Code. This area is served by the Johnston Community attendance zone.
Townhome Features
Air Conditioning
Dishwasher
Washer/Dryer Hookup
Granite Countertops
- Washer/Dryer Hookup
- Air Conditioning
- Heating
- Ceiling Fans
- Security System
- Storage Space
- Tub/Shower
- Dishwasher
- Granite Countertops
- Stainless Steel Appliances
- Kitchen
- Microwave
- Oven
- Carpet
- Vinyl Flooring
- Dining Room
- Basement
- Office
- Laundry Facilities
- Storage Space
- Pool
- Deck
- Lawn
- Dog Park
Formed in 2000, Meredith is a family-friendly neighborhood about six miles northwest of Downtown Des Moines. Meredith has highly affordable rentals, schools, a park, and access to a wide variety of shopping, dining, and kid-friendly entertainment options. Nearby Merle Hay Mall has over 90 stores, a movie theater, bowling alley, bounce houses, casual eats, and more. If you’re looking for more to do with your family, head over to Skateland. A great option for renters looking for a more affordable locale in an excellent location, Meredith is convenient to Drake University, the East Village, and Downtown Des Moines.
Learn more about living in MeredithBelow are rent ranges for similar nearby apartments
- Washer/Dryer Hookup
- Air Conditioning
- Heating
- Ceiling Fans
- Security System
- Storage Space
- Tub/Shower
- Dishwasher
- Granite Countertops
- Stainless Steel Appliances
- Kitchen
- Microwave
- Oven
- Carpet
- Vinyl Flooring
- Dining Room
- Basement
- Office
- Laundry Facilities
- Storage Space
- Deck
- Lawn
- Dog Park
- Pool
| Colleges & Universities | Distance | ||
|---|---|---|---|
| Colleges & Universities | Distance | ||
| Drive: | 8 min | 3.9 mi | |
| Drive: | 11 min | 5.2 mi | |
| Drive: | 12 min | 5.6 mi | |
| Drive: | 19 min | 10.5 mi |
 The GreatSchools Rating helps parents compare schools within a state based on a variety of school quality indicators and provides a helpful picture of how effectively each school serves all of its students. Ratings are on a scale of 1 (below average) to 10 (above average) and can include test scores, college readiness, academic progress, advanced courses, equity, discipline and attendance data. We also advise parents to visit schools, consider other information on school performance and programs, and consider family needs as part of the school selection process.
The GreatSchools Rating helps parents compare schools within a state based on a variety of school quality indicators and provides a helpful picture of how effectively each school serves all of its students. Ratings are on a scale of 1 (below average) to 10 (above average) and can include test scores, college readiness, academic progress, advanced courses, equity, discipline and attendance data. We also advise parents to visit schools, consider other information on school performance and programs, and consider family needs as part of the school selection process.
View GreatSchools Rating Methodology
Data provided by GreatSchools.org © 2025. All rights reserved.
You May Also Like
Similar Rentals Nearby
What Are Walk Score®, Transit Score®, and Bike Score® Ratings?
Walk Score® measures the walkability of any address. Transit Score® measures access to public transit. Bike Score® measures the bikeability of any address.
What is a Sound Score Rating?
A Sound Score Rating aggregates noise caused by vehicle traffic, airplane traffic and local sources
