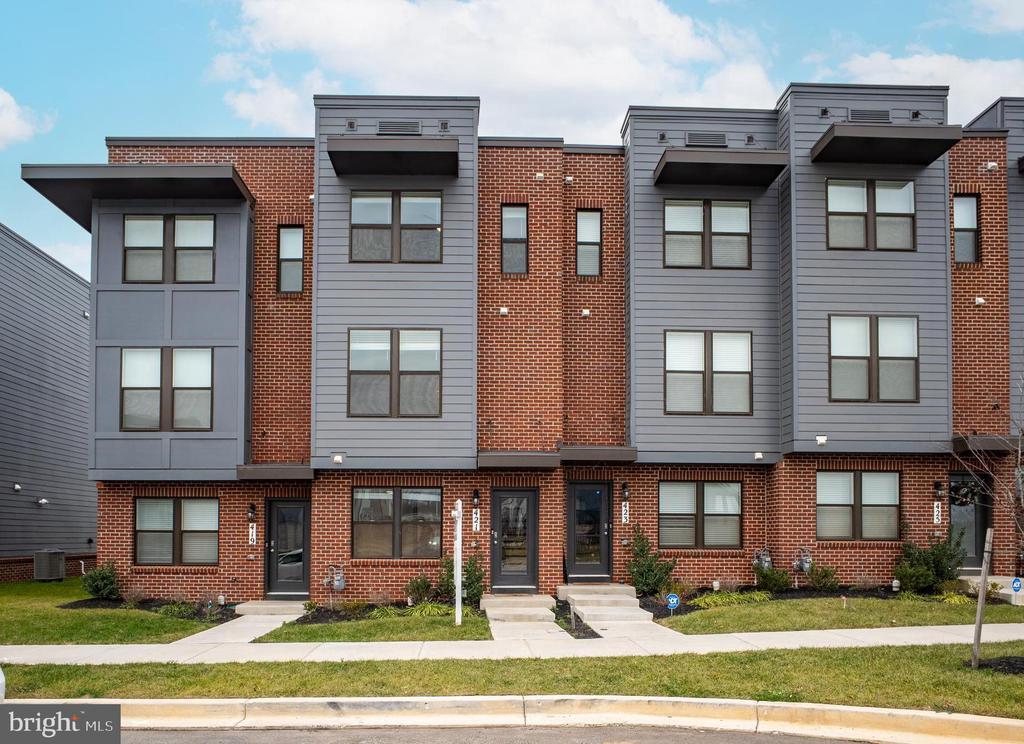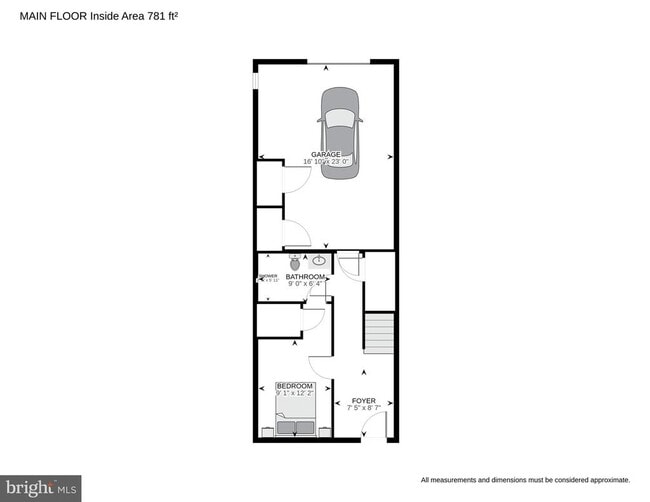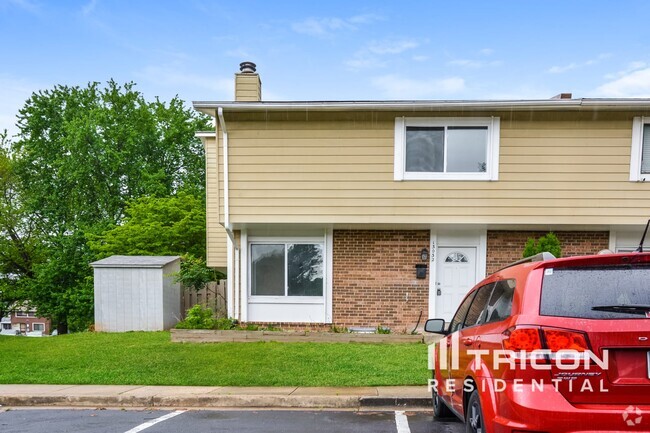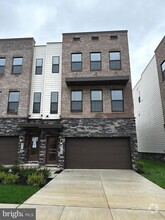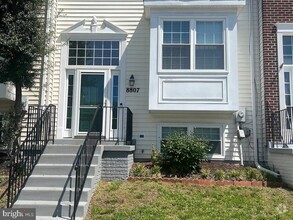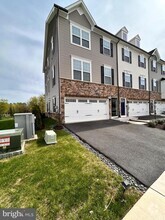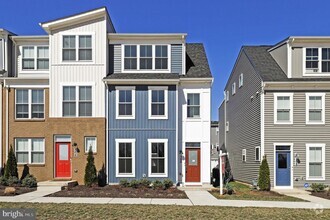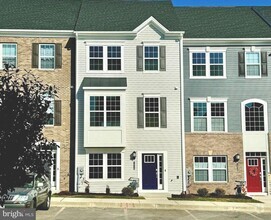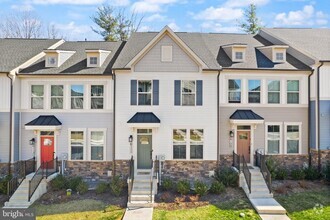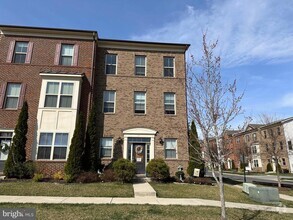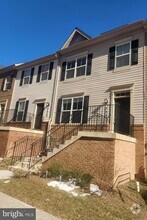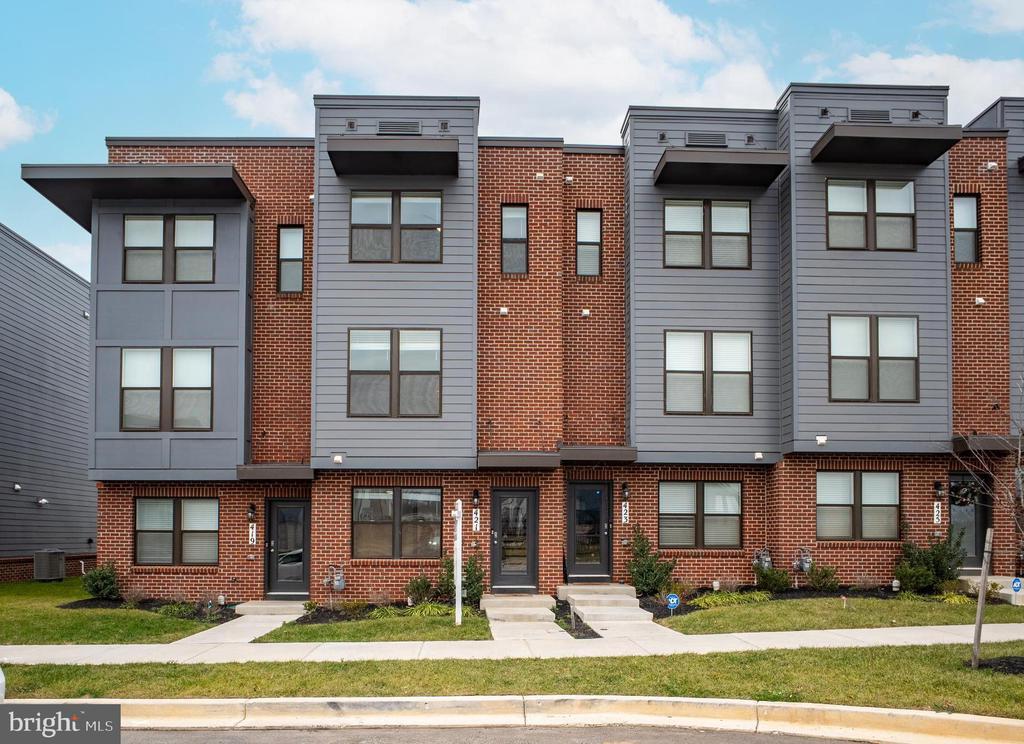421 Union St
Frederick, MD 21701
-
Bedrooms
4
-
Bathrooms
4
-
Square Feet
--
-
Available
Available May 15
Highlights
- Gourmet Kitchen
- Open Floorplan
- Clubhouse
- Deck
- Contemporary Architecture
- Recreation Room

About This Home
Welcome to this stunning upgraded 4-bedroom, 4-(FULL)bath Townhome. **Located in Renn Quarter, one of the hottest master planned communities in the City of Frederick, the home is uniquely surrounded by open space and views, away from the crowded rows area. The coming soon community amenities include clubhouse, pool and riverwalk along Carroll Creek connecting to the heart of downtown Frederick. **The urban style Carlton model offers a unique floor plan with FOUR bedrooms and EACH of those suited with its own bathroom. *The entry level bedroom provides convenience - easy fit for an office or guest room, connecting with the rear-end garage. Adorned with LVP flooring, the main level boasts living space with natural lights, accessed with a big deck, and along with an upgraded kitchen with quartz countertop and stainless steel appliances. At the end of the living area, there is the 2nd bedroom and a full bathroom accessed from the common area as well. The upper level has two spacious bedrooms and laundry. The master bedroom suite includes a big walk-in closet.
421 Union St is a townhome located in Frederick County and the 21701 ZIP Code. This area is served by the Frederick County Public Schools attendance zone.
Home Details
Home Type
Year Built
Basement
Bedrooms and Bathrooms
Eco-Friendly Details
Flooring
Home Design
Interior Spaces
Kitchen
Laundry
Listing and Financial Details
Lot Details
Outdoor Features
Parking
Utilities
Community Details
Amenities
Overview
Pet Policy
Recreation
Contact
- Listed by Jixin Li | Samson Properties
- Phone Number
- Contact
-
Source
 Bright MLS, Inc.
Bright MLS, Inc.
- Dishwasher
- Basement
Located less than an hour from Baltimore, DC, and Gettysburg, Frederick sits between the Catoctin Mountains and the Monocacy River in Central Maryland. Frederick is Maryland’s second largest city and home of Fort Detrick, the town’s largest employer. With a prominent Civil War past and a spot on the I-270 tech corridor, Frederick blends history and technology for a uniquely modern experience.
A small town with convenience to major cities, Frederick offers something for everyone. History buffs rejoice in the National Museum of Civil War Medicine and proximity to Monocacy, Gettysburg, and Antietam National Battlefields. Art lovers savor public murals, private galleries, and Maryland Ensemble Theatre performances in addition to exhibits and classes at Delaplaine Arts Center. Outdoor enthusiasts relish the ample recreational opportunities at local parks such as Carroll Creek Park and Gambrill State Park.
Learn more about living in Frederick| Colleges & Universities | Distance | ||
|---|---|---|---|
| Colleges & Universities | Distance | ||
| Drive: | 9 min | 3.1 mi | |
| Drive: | 30 min | 20.9 mi | |
| Drive: | 33 min | 22.4 mi | |
| Drive: | 37 min | 27.9 mi |
 The GreatSchools Rating helps parents compare schools within a state based on a variety of school quality indicators and provides a helpful picture of how effectively each school serves all of its students. Ratings are on a scale of 1 (below average) to 10 (above average) and can include test scores, college readiness, academic progress, advanced courses, equity, discipline and attendance data. We also advise parents to visit schools, consider other information on school performance and programs, and consider family needs as part of the school selection process.
The GreatSchools Rating helps parents compare schools within a state based on a variety of school quality indicators and provides a helpful picture of how effectively each school serves all of its students. Ratings are on a scale of 1 (below average) to 10 (above average) and can include test scores, college readiness, academic progress, advanced courses, equity, discipline and attendance data. We also advise parents to visit schools, consider other information on school performance and programs, and consider family needs as part of the school selection process.
View GreatSchools Rating Methodology
You May Also Like
Similar Rentals Nearby
What Are Walk Score®, Transit Score®, and Bike Score® Ratings?
Walk Score® measures the walkability of any address. Transit Score® measures access to public transit. Bike Score® measures the bikeability of any address.
What is a Sound Score Rating?
A Sound Score Rating aggregates noise caused by vehicle traffic, airplane traffic and local sources
