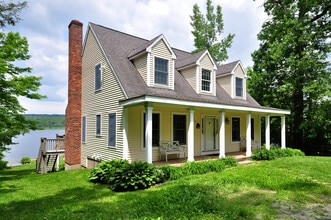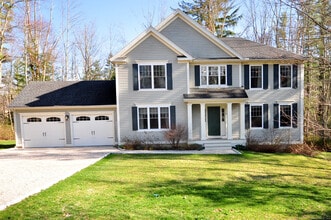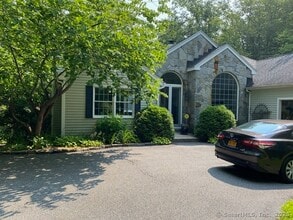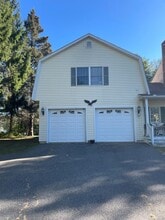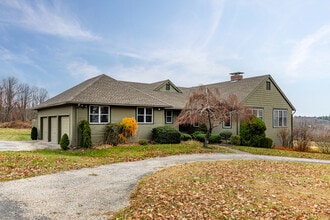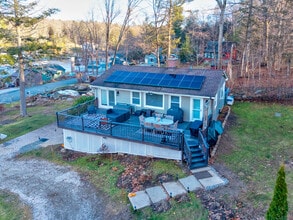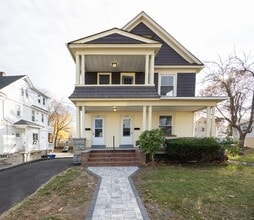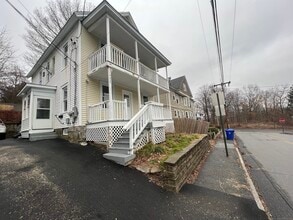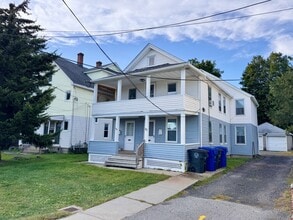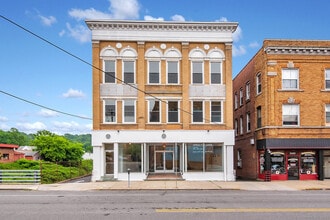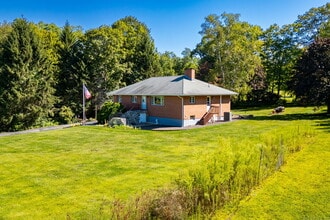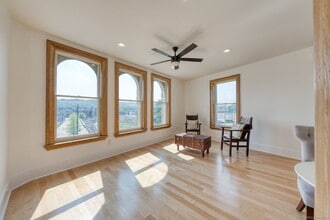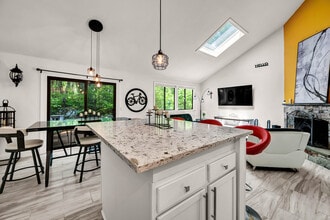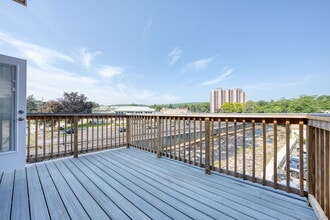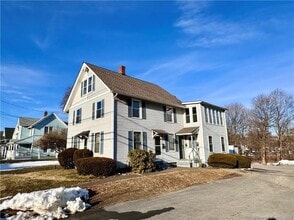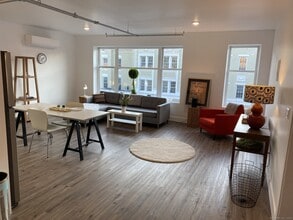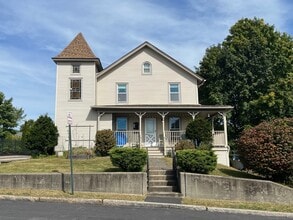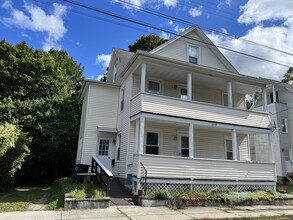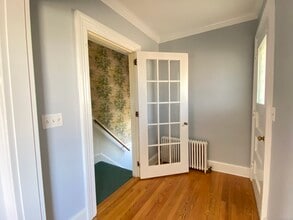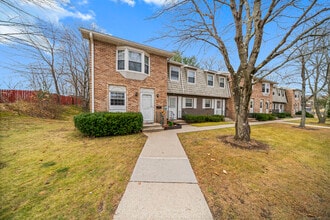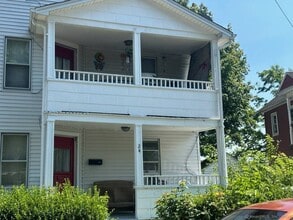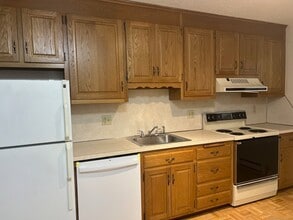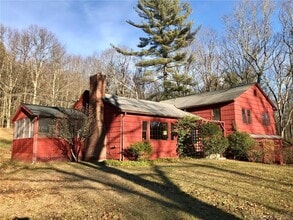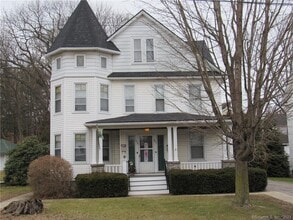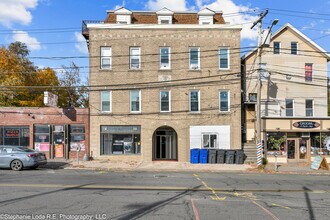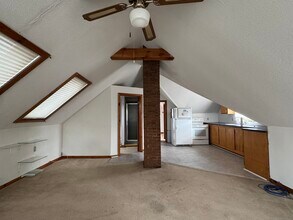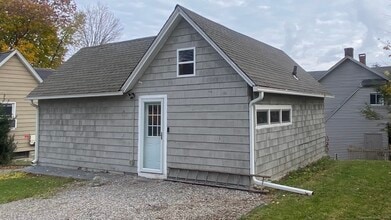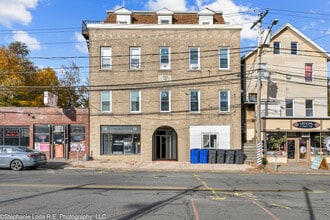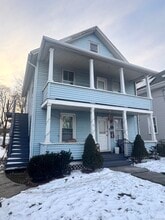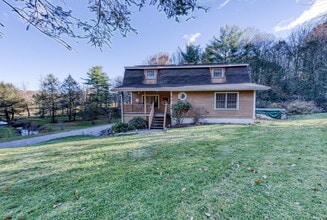Apartments for Rent in Goshen CT
6 Rentals Available
-
-
-
-
-
-
-
More Rentals Near Goshen, CT
We found 25 more rentals that closely match your search.
-
-
-
-
-
-
-
-
-
-
-
-
-
-
-
-
-
-
-
-
-
-
-
-
-
Goshen, CT Apartments for Rent
Searching for apartments in Goshen, CT? You’ve come to the right place. Apartments.com has 6 available rentals with photos, floor plans, reviews, and verified information about schools, neighborhoods, and more to ensure you find the perfect fit.
What are you looking for in a new home in Goshen? By defining your priorities, you can narrow down the perfect neighborhood and apartment type to suit your lifestyle using our filters. Personalize your search by number of bedrooms, popular amenities, specialty housing types, and even square footage.
Goshen, CT Rental Insights
-
You can find flexible rentals in Goshen, CT by exploring short-term rentals for temporary stays or browsing furnished apartments for move-in ready options that save time and hassle.
-
Tour apartments from your couch with Matterport 3D Tours. We have 6 Goshen apartments with virtual tours available. Walk through the apartment, view room layouts and get a feel for the space before an in-person tour.
