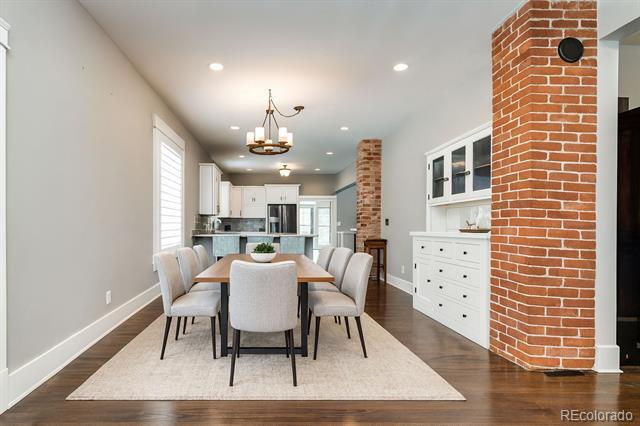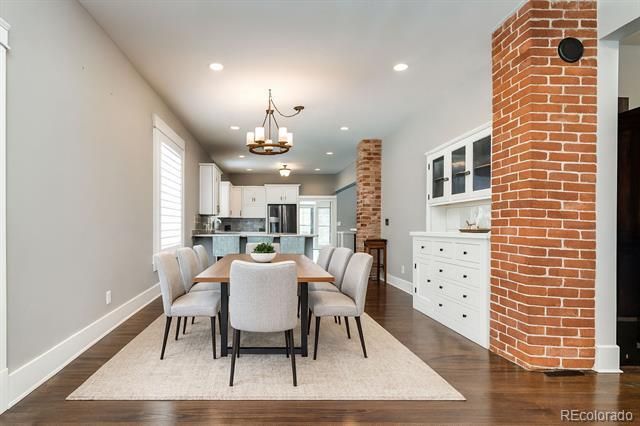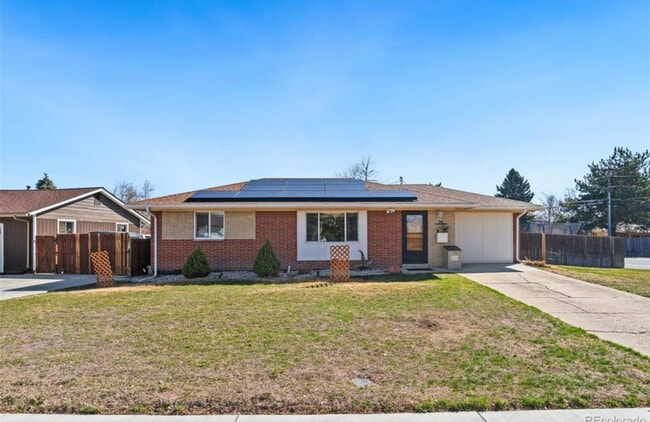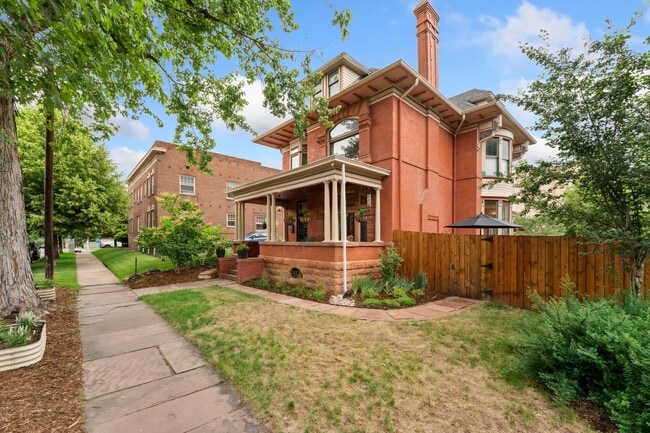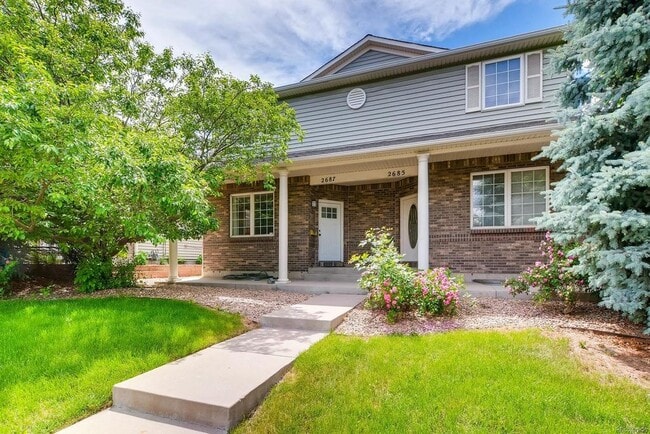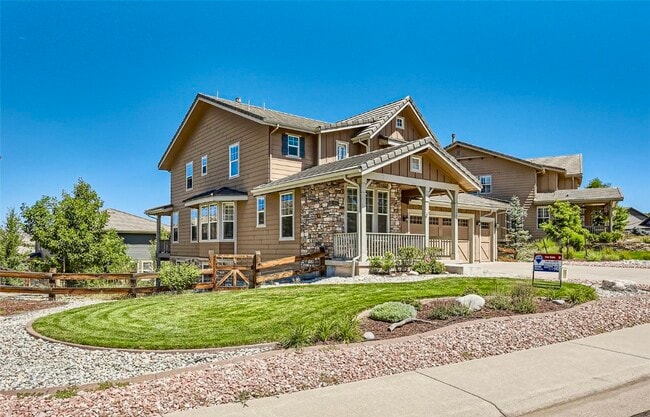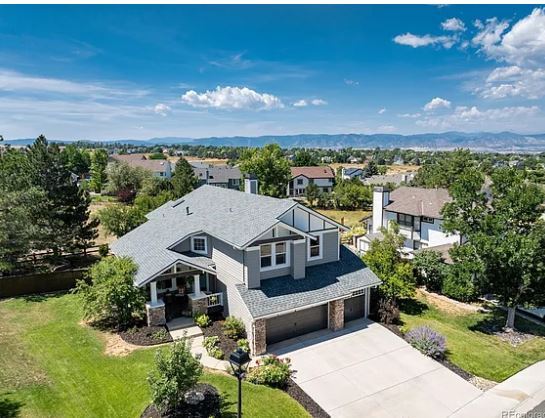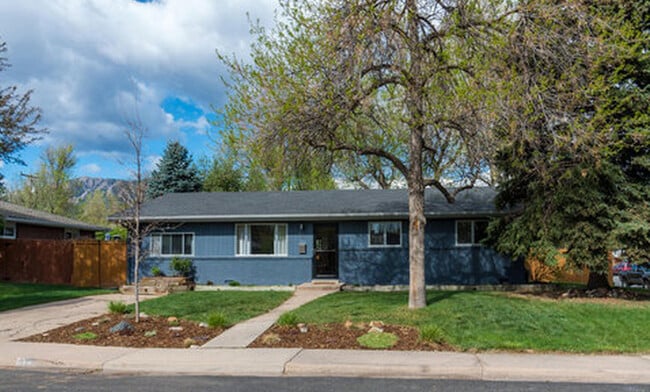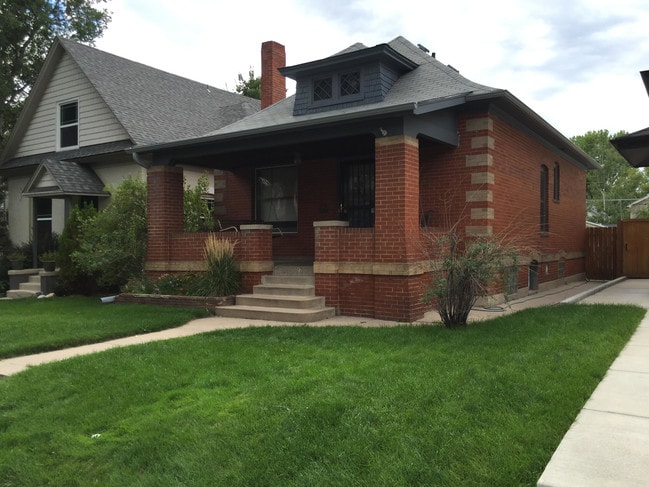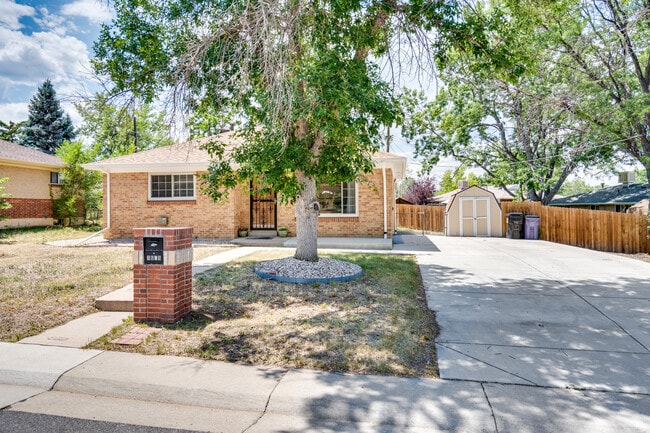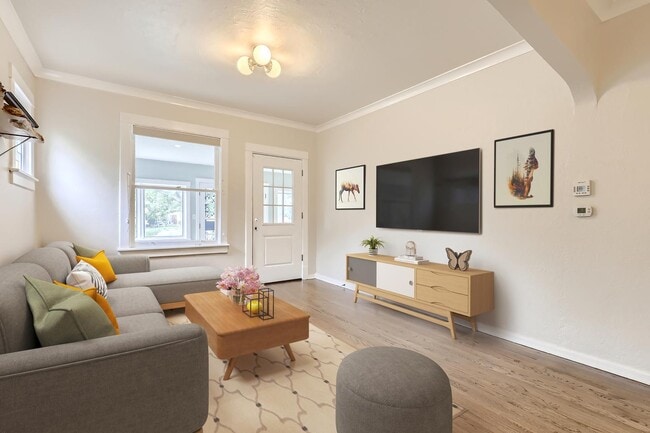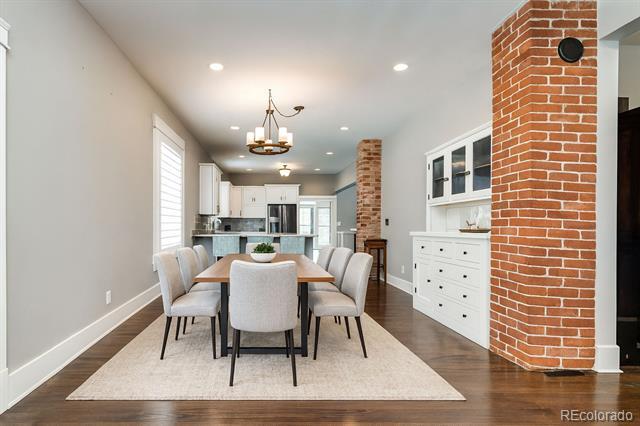4203 Perry St
Denver, CO 80212
-
Bedrooms
4
-
Bathrooms
3
-
Square Feet
2,789 sq ft
-
Available
Available Now
Highlights
- Primary Bedroom Suite
- Open Floorplan
- Wood Flooring
- Loft
- 1 Fireplace
- Mud Room

About This Home
Please allow a minimum of 24–48 hours’ notice for all showings - Residential Rental License#: 2023-BFN-0042088 - Discover Denver living at its finest in this delightful two-story home, where a welcoming wraparound porch greets you and a covered back patio overlooks a fenced yard and spacious three-car detached garage. Inside, the sunlit main floor flows effortlessly from kitchen to dining to living area, complemented by a guest bedroom, full bath, and a mudroom—complete with built-in bar and wine fridge—that makes entertaining a breeze. Upstairs, three well-appointed bedrooms and two full baths share a bright loft with mountain and neighborhood views, alongside a convenient laundry room. The lower level offers even more versatility with a built-in hobby station, ample storage, and room for recreation, games, or a media nook. Step outside to enjoy an outdoor TV, Sonos speakers, grill, and cozy gas fire pit set amid lush gardens. Just blocks from the beloved Tennyson Fall Festival and Street Fair, you’re steps from Bakery Four, Call Your Mother, High Point Creamery, and Emporium Brewery. Golf enthusiasts will appreciate Willis Case Golf Course five minutes away and South Broadway’s simulators four blocks over. With neighborhood parks, boutiques, restaurants, wellness studios, and a Safeway nearby—and easy access to Downtown Denver, I-25, I-70, and DIA—this home truly has it all. Please review LEASE TERMS in Exclusions prior to scheduling a showing. Single Family Residence MLS# 4147759
4203 Perry St is a house located in Denver County and the 80212 ZIP Code. This area is served by the Denver County 1 attendance zone.
Home Details
Home Type
Year Built
Bedrooms and Bathrooms
Finished Basement
Flooring
Interior Spaces
Kitchen
Laundry
Listing and Financial Details
Lot Details
Outdoor Features
Parking
Schools
Utilities
Community Details
Overview
Pet Policy
Contact
- Listed by Joni Gascoigne | Colorado and Company Real Estate, Inc
- Phone Number
- Contact
-
Source
 REcolorado®
REcolorado®
- Dishwasher
- Disposal
- Hardwood Floors
- Carpet
- Basement
Located only five miles away from bustling downtown Denver, Berkeley is a park-like, quirky, and eclectic neighborhood. Known for its two dazzling lakes, Berkeley Lake and Rocky Mountain Lake, this neighborhood combines old homes with renovated buildings, modern townhomes, row houses, old-school bungalows, and Tudor style homes. The two lakes in the community are great for getting some fresh air with great playgrounds, picnic spots, and walking trails.
Berkeley is also known across the Mile High City for Tennyson Street cultural district. As one of the most popular retail and dining destinations in the city, this long urban corridor is filled with stylish boutiques, quirky book stores, cozy coffee shops, and charming bars with live music, modern restaurants, and inspiring art galleries. Sip coffee at the Denver Cat Company, a cat-themed café where you can adopt a new feline friend, or purchase a gift at the Tesoro Artisan Gallery.
Learn more about living in Berkeley| Colleges & Universities | Distance | ||
|---|---|---|---|
| Colleges & Universities | Distance | ||
| Drive: | 5 min | 1.5 mi | |
| Drive: | 10 min | 3.7 mi | |
| Drive: | 10 min | 3.8 mi | |
| Drive: | 10 min | 3.8 mi |
 The GreatSchools Rating helps parents compare schools within a state based on a variety of school quality indicators and provides a helpful picture of how effectively each school serves all of its students. Ratings are on a scale of 1 (below average) to 10 (above average) and can include test scores, college readiness, academic progress, advanced courses, equity, discipline and attendance data. We also advise parents to visit schools, consider other information on school performance and programs, and consider family needs as part of the school selection process.
The GreatSchools Rating helps parents compare schools within a state based on a variety of school quality indicators and provides a helpful picture of how effectively each school serves all of its students. Ratings are on a scale of 1 (below average) to 10 (above average) and can include test scores, college readiness, academic progress, advanced courses, equity, discipline and attendance data. We also advise parents to visit schools, consider other information on school performance and programs, and consider family needs as part of the school selection process.
View GreatSchools Rating Methodology
Data provided by GreatSchools.org © 2025. All rights reserved.
Transportation options available in Denver include Union Station Track 12, located 2.9 miles from 4203 Perry St. 4203 Perry St is near Denver International, located 25.5 miles or 33 minutes away.
| Transit / Subway | Distance | ||
|---|---|---|---|
| Transit / Subway | Distance | ||
| Drive: | 8 min | 2.9 mi | |
|
|
Drive: | 8 min | 3.2 mi |
|
|
Drive: | 8 min | 3.2 mi |
| Drive: | 9 min | 3.4 mi | |
|
|
Drive: | 10 min | 3.8 mi |
| Commuter Rail | Distance | ||
|---|---|---|---|
| Commuter Rail | Distance | ||
| Drive: | 8 min | 3.1 mi | |
| Drive: | 8 min | 3.2 mi | |
| Drive: | 8 min | 3.2 mi | |
|
|
Drive: | 8 min | 3.2 mi |
|
60Th & Sheridan - Arvada Gold Strike Station Track 1
|
Drive: | 9 min | 3.4 mi |
| Airports | Distance | ||
|---|---|---|---|
| Airports | Distance | ||
|
Denver International
|
Drive: | 33 min | 25.5 mi |
Time and distance from 4203 Perry St.
| Shopping Centers | Distance | ||
|---|---|---|---|
| Shopping Centers | Distance | ||
| Walk: | 7 min | 0.4 mi | |
| Walk: | 8 min | 0.4 mi | |
| Walk: | 15 min | 0.8 mi |
| Parks and Recreation | Distance | ||
|---|---|---|---|
| Parks and Recreation | Distance | ||
|
Wheat Ridge Active Adult Center
|
Drive: | 6 min | 2.1 mi |
|
Landry's Downtown Aquarium
|
Drive: | 7 min | 2.7 mi |
|
Centennial Gardens
|
Drive: | 8 min | 2.9 mi |
|
Children's Museum of Denver
|
Drive: | 9 min | 3.0 mi |
|
Lower Downtown Historic District (LoDo)
|
Drive: | 9 min | 3.7 mi |
| Hospitals | Distance | ||
|---|---|---|---|
| Hospitals | Distance | ||
| Drive: | 7 min | 3.0 mi | |
| Drive: | 11 min | 4.6 mi | |
| Drive: | 13 min | 5.0 mi |
| Military Bases | Distance | ||
|---|---|---|---|
| Military Bases | Distance | ||
| Drive: | 48 min | 22.9 mi | |
| Drive: | 85 min | 68.2 mi | |
| Drive: | 95 min | 77.8 mi |
You May Also Like
Applicant has the right to provide the property manager or owner with a Portable Tenant Screening Report (PTSR) that is not more than 30 days old, as defined in § 38-12-902(2.5), Colorado Revised Statutes; and 2) if Applicant provides the property manager or owner with a PTSR, the property manager or owner is prohibited from: a) charging Applicant a rental application fee; or b) charging Applicant a fee for the property manager or owner to access or use the PTSR.
Similar Rentals Nearby
What Are Walk Score®, Transit Score®, and Bike Score® Ratings?
Walk Score® measures the walkability of any address. Transit Score® measures access to public transit. Bike Score® measures the bikeability of any address.
What is a Sound Score Rating?
A Sound Score Rating aggregates noise caused by vehicle traffic, airplane traffic and local sources
