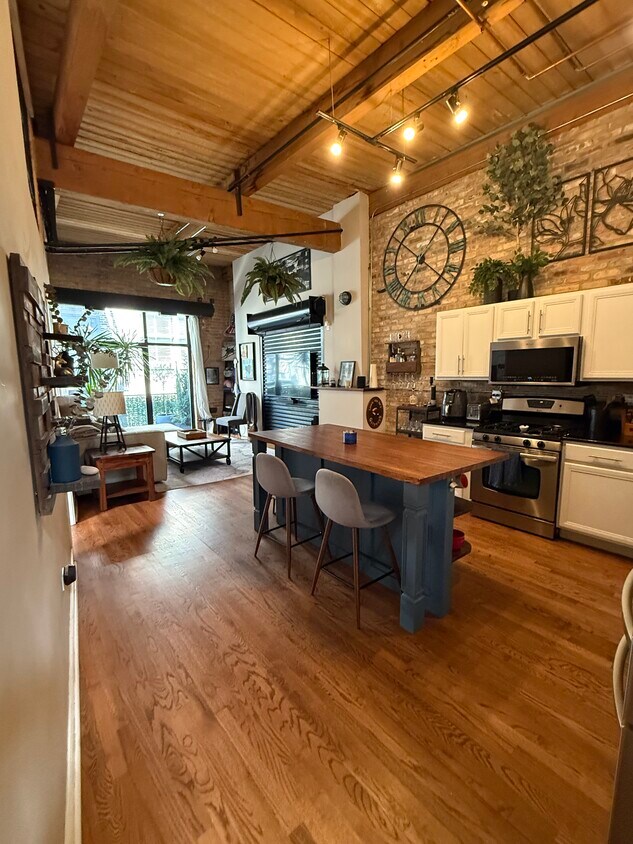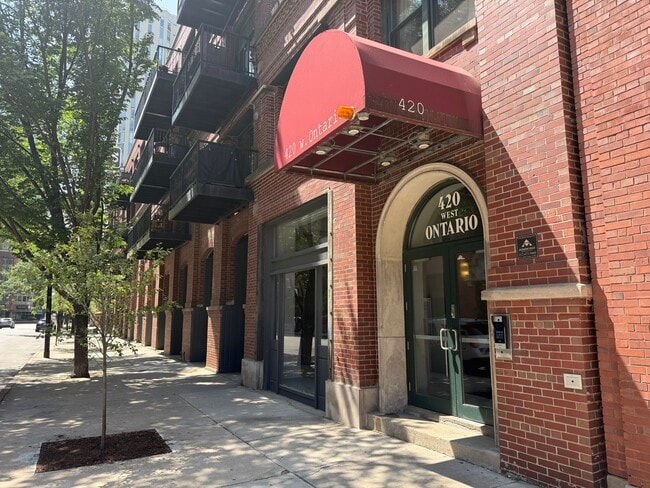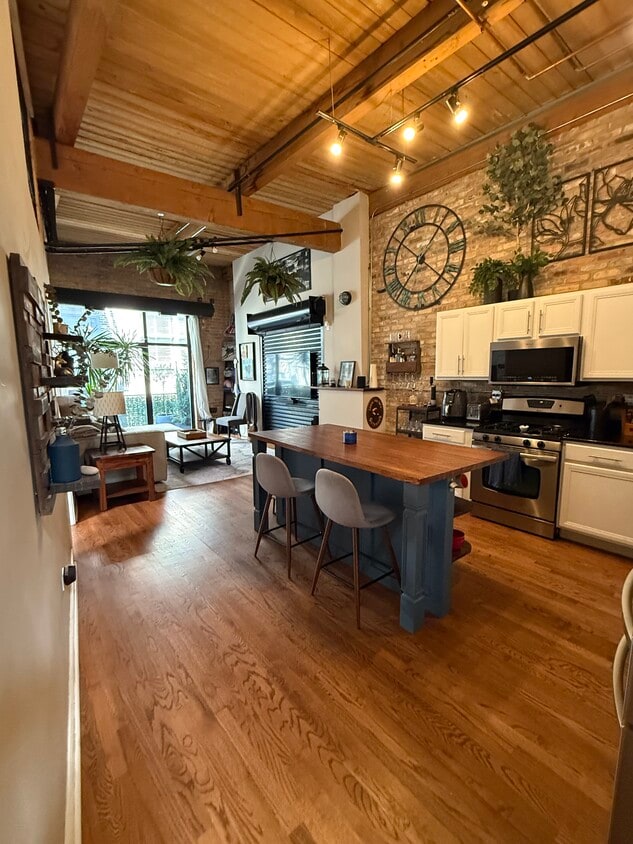420 W Ontario St Unit 410
Chicago, IL 60654
-
Bedrooms
2
-
Bathrooms
2
-
Square Feet
1,200 sq ft
-
Available
Available Sep 1
Highlights
- Pets Allowed
- Balcony
- Furnished
- Hardwood Floors
- Smoke Free
- Skylights

About This Home
Top-Floor 2BR/2BA Loft in River North – End Unit with Balcony Spacious 2-bedroom, 2-bath loft (approx. 1200 sq ft) in a boutique elevator building. This top-floor, end-unit home features skylights, exposed brick, 12 ft ceilings, and a private large balcony. Hardwood floors run throughout the open living space, and the kitchen includes a custom oversized island with ample storage and recently updated appliances, including a French door refrigerator, microwave, dishwasher, and gas oven. There's a sizeable utility closet with a new stacked washer/dryer as well. Both bedrooms have full-height walls with upper transom windows for additional light and privacy. Bathrooms have been recently renovated with contemporary finishes. Abundant natural light throughout. Located at 420 W Ontario St on the residential side of River North. Steps from the river, neighborhood parks, and less than 10 minutes from East Bank Club. Convenient access to downtown, Lakeshore Drive, and I-90/94. Highlights: - Private balcony + shared rooftop access - One assigned parking space included - Access to nearby building amenities at 435 W Erie - Pet-friendly building (near 2 dog parks) - Elevator access
420 W Ontario St is a condo located in Cook County and the 60654 ZIP Code. This area is served by the Chicago Public Schools attendance zone.
Condo Features
Washer/Dryer
Air Conditioning
Dishwasher
Loft Layout
- Washer/Dryer
- Air Conditioning
- Smoke Free
- Dishwasher
- Kitchen
- Microwave
- Oven
- Refrigerator
- Hardwood Floors
- Skylights
- Furnished
- Loft Layout
- Elevator
- Storage Space
- Fitness Center
- Balcony
- Dog Park
Fees and Policies
The fees below are based on community-supplied data and may exclude additional fees and utilities.
- Dogs Allowed
-
Fees not specified
- Cats Allowed
-
Fees not specified
Details
Utilities Included
-
Gas
-
Water
-
Heat
-
Trash Removal
-
Sewer
-
Cable
-
Air Conditioning
Property Information
-
Furnished Units Available

Timber Gallery Lofts of River North
Discover Timber Gallery Lofts of River North - a condo community offering many amenities, a great location, and a variety of available units tailored to your lifestyle. Explore your next home today!
Learn more about Timber Gallery Lofts of River NorthContact
- Phone Number
- Contact
River North is perhaps the most stylish section of Chicago, and that’s no small accomplishment. This neighborhood features a truly staggering array of art galleries and a cutting-edge design district, making it a magnet for locals who are passionate about the visual arts.
The dining and nightlife scenes are just as diverse and exquisite as the local arts community, with a massive assortment of restaurants, bars, and clubs catering to every taste. The tech sector is well represented here and attracts local professionals, with major companies like Google operating regional headquarters in River North.
The landscape is a treasure trove of architecture, featuring many well-preserved historic buildings well over a century old alongside midcentury masterpieces and ultra-modern skyscrapers. The Magnificent Mile runs along the east side of the neighborhood, and Downtown is right across the river. Residents pay a premium to live here, but most agree it’s well worth the price tag.
Learn more about living in River North| Colleges & Universities | Distance | ||
|---|---|---|---|
| Colleges & Universities | Distance | ||
| Walk: | 11 min | 0.6 mi | |
| Walk: | 12 min | 0.6 mi | |
| Walk: | 12 min | 0.7 mi | |
| Walk: | 16 min | 0.8 mi |
 The GreatSchools Rating helps parents compare schools within a state based on a variety of school quality indicators and provides a helpful picture of how effectively each school serves all of its students. Ratings are on a scale of 1 (below average) to 10 (above average) and can include test scores, college readiness, academic progress, advanced courses, equity, discipline and attendance data. We also advise parents to visit schools, consider other information on school performance and programs, and consider family needs as part of the school selection process.
The GreatSchools Rating helps parents compare schools within a state based on a variety of school quality indicators and provides a helpful picture of how effectively each school serves all of its students. Ratings are on a scale of 1 (below average) to 10 (above average) and can include test scores, college readiness, academic progress, advanced courses, equity, discipline and attendance data. We also advise parents to visit schools, consider other information on school performance and programs, and consider family needs as part of the school selection process.
View GreatSchools Rating Methodology
Data provided by GreatSchools.org © 2025. All rights reserved.
Transportation options available in Chicago include Chicago Avenue Station (Brown, Purple Lines), located 0.3 mile from 420 W Ontario St Unit 410. 420 W Ontario St Unit 410 is near Chicago Midway International, located 11.5 miles or 20 minutes away, and Chicago O'Hare International, located 16.9 miles or 27 minutes away.
| Transit / Subway | Distance | ||
|---|---|---|---|
| Transit / Subway | Distance | ||
|
|
Walk: | 6 min | 0.3 mi |
|
|
Walk: | 11 min | 0.6 mi |
|
|
Walk: | 12 min | 0.6 mi |
|
|
Walk: | 14 min | 0.7 mi |
|
|
Walk: | 15 min | 0.8 mi |
| Commuter Rail | Distance | ||
|---|---|---|---|
| Commuter Rail | Distance | ||
|
|
Walk: | 19 min | 1.0 mi |
|
|
Drive: | 5 min | 1.4 mi |
|
|
Drive: | 5 min | 1.6 mi |
|
|
Drive: | 5 min | 2.0 mi |
|
|
Drive: | 6 min | 2.0 mi |
| Airports | Distance | ||
|---|---|---|---|
| Airports | Distance | ||
|
Chicago Midway International
|
Drive: | 20 min | 11.5 mi |
|
Chicago O'Hare International
|
Drive: | 27 min | 16.9 mi |
Time and distance from 420 W Ontario St Unit 410.
| Shopping Centers | Distance | ||
|---|---|---|---|
| Shopping Centers | Distance | ||
| Walk: | 14 min | 0.7 mi | |
| Walk: | 18 min | 1.0 mi | |
| Drive: | 3 min | 1.2 mi |
| Parks and Recreation | Distance | ||
|---|---|---|---|
| Parks and Recreation | Distance | ||
|
Alliance for the Great Lakes
|
Drive: | 4 min | 1.4 mi |
|
Openlands
|
Drive: | 4 min | 1.4 mi |
|
Lake Shore Park
|
Drive: | 3 min | 1.5 mi |
|
Millennium Park
|
Drive: | 5 min | 1.6 mi |
|
Grant Park
|
Drive: | 6 min | 2.2 mi |
| Hospitals | Distance | ||
|---|---|---|---|
| Hospitals | Distance | ||
| Drive: | 3 min | 1.1 mi | |
| Drive: | 3 min | 1.3 mi | |
| Drive: | 7 min | 2.6 mi |
| Military Bases | Distance | ||
|---|---|---|---|
| Military Bases | Distance | ||
| Drive: | 35 min | 24.6 mi |
- Washer/Dryer
- Air Conditioning
- Smoke Free
- Dishwasher
- Kitchen
- Microwave
- Oven
- Refrigerator
- Hardwood Floors
- Skylights
- Furnished
- Loft Layout
- Elevator
- Storage Space
- Balcony
- Dog Park
- Fitness Center
420 W Ontario St Unit 410 Photos
What Are Walk Score®, Transit Score®, and Bike Score® Ratings?
Walk Score® measures the walkability of any address. Transit Score® measures access to public transit. Bike Score® measures the bikeability of any address.
What is a Sound Score Rating?
A Sound Score Rating aggregates noise caused by vehicle traffic, airplane traffic and local sources







