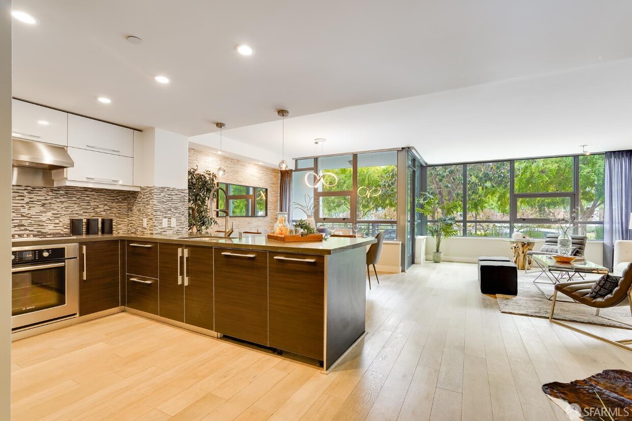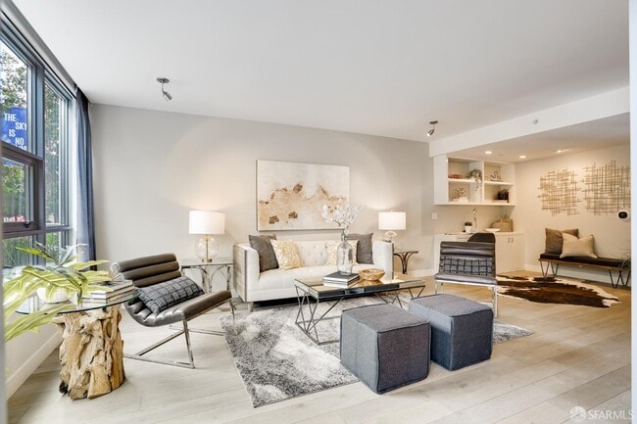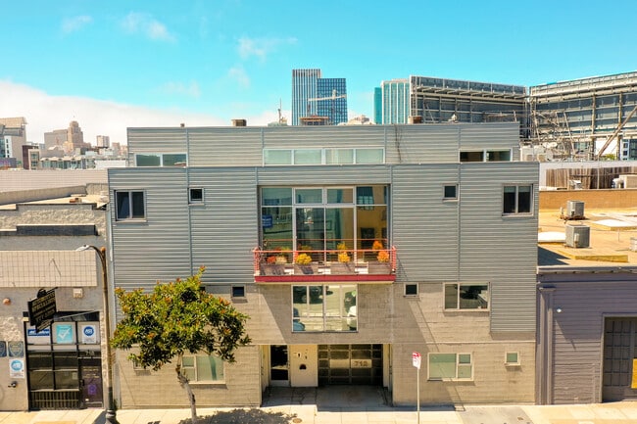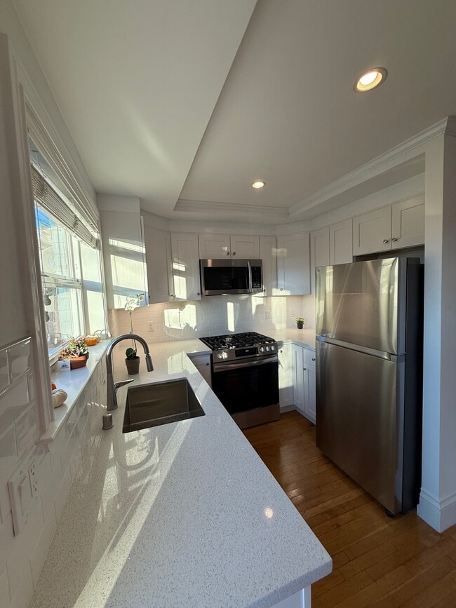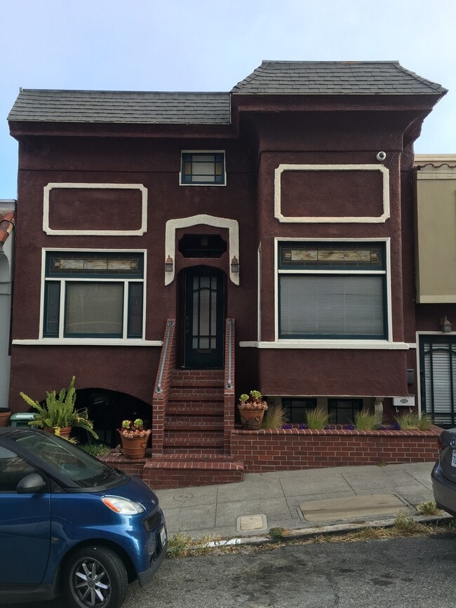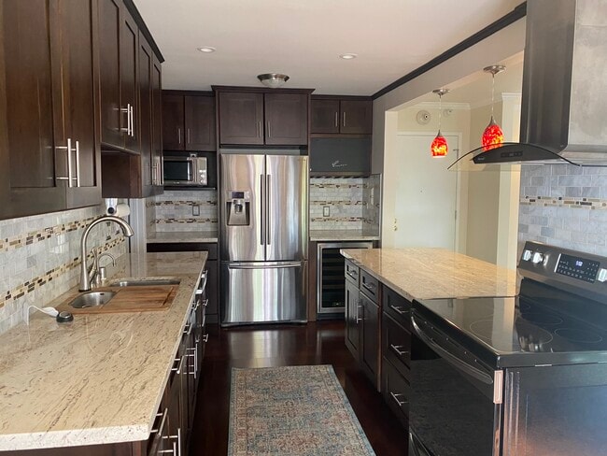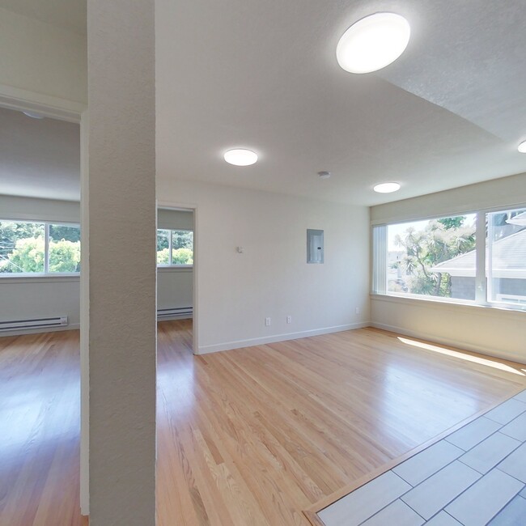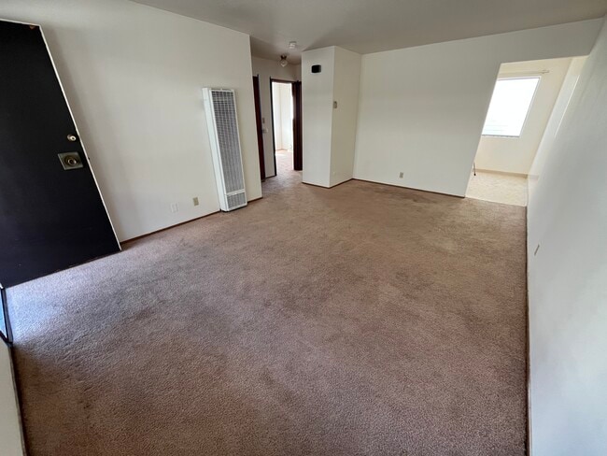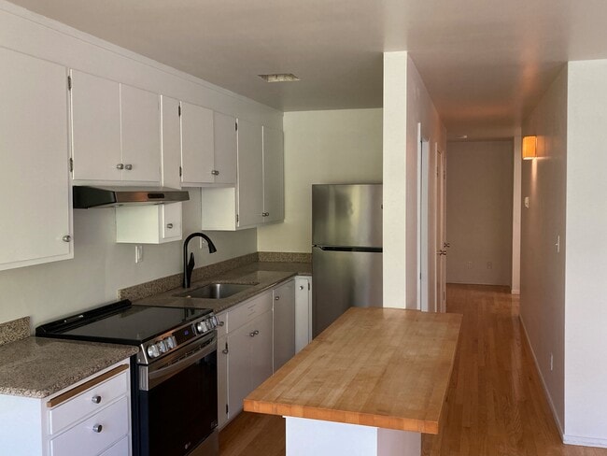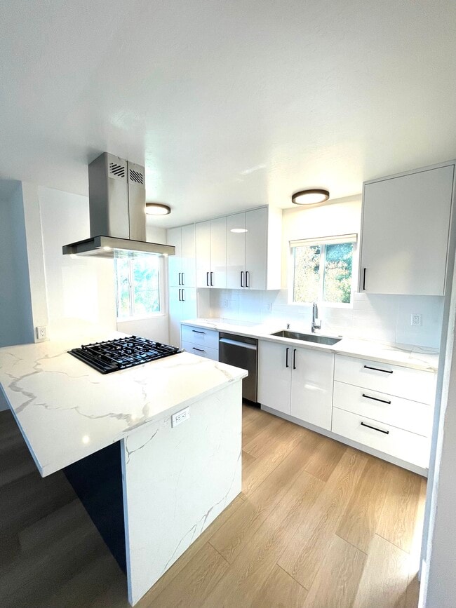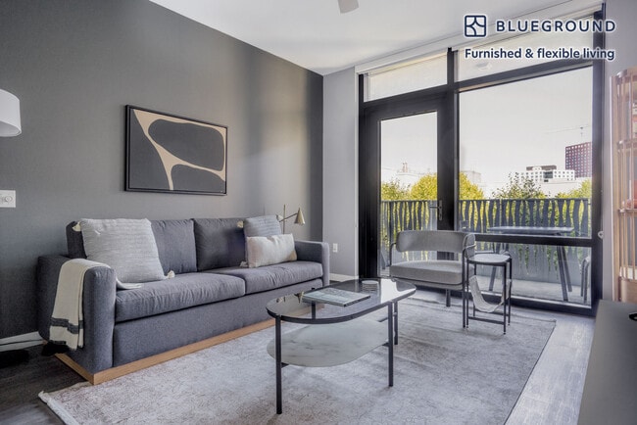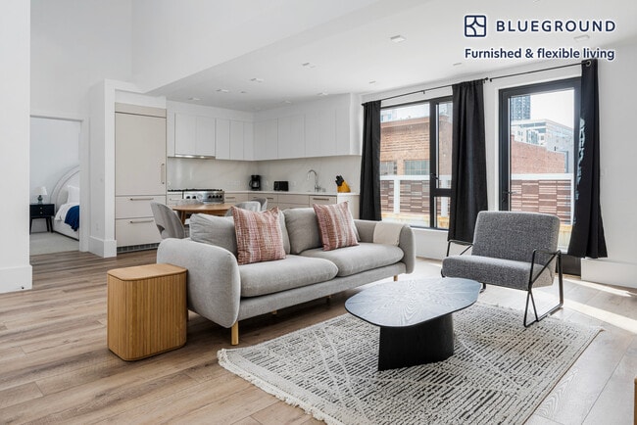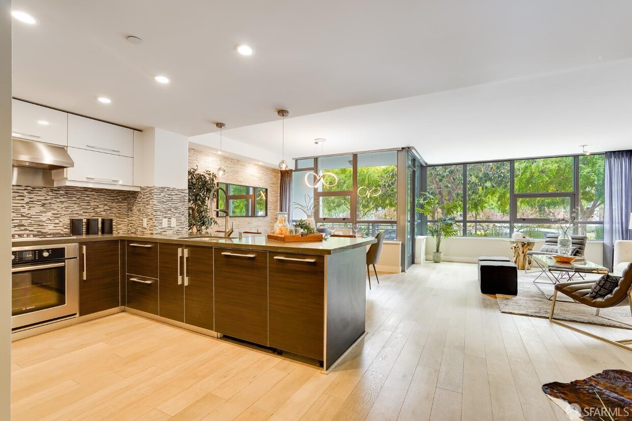420 Mission Bay Boulevard North
San Francisco, CA 94158
-
Bedrooms
2
-
Bathrooms
3
-
Square Feet
1,635 sq ft
-
Available
Available Oct 13
Highlights
- Patio
- Hardwood Floors
- Smoke Free
- Deck

About This Home
Residence 104 is a two-level townhome overlooking the lush green open park with blossoming trees. This stunning 2 BD/2.5 BA home includes two patio spaces with a private entry. This home showcases 12' ceilings with floor-to-ceiling windows, motorized shades on the first floor, a chef's kitchen with luxury finishes, a Thermador fridge, a Bosch gas stove, Caesarstone counters. Upgrades include dimmable lights in the kitchen, wide-plank wood flooring, and California Closets in the primary bedroom. Parking space with EV charger available for $300/mo. Luxury living at Madrone! Enjoy a 75-foot heated lap pool and fun-sized Jacuzzi spa; resort-style steam room and sauna; outdoor grill and terrace lounge; dining room with a catering kitchen; game room with billiards, movie theater; state-of-the-art fitness center, gardens, and courtyard. Madrone is located in the heart of Mission Bay, San Francisco's newest, fastest-growing master-planned community that is welcoming new residents, retail, businesses, and parks every day. This luxurious Mission Bay building is just a few blocks from Oracle Park and Chase Center, with easy access to freeways, the Embarcadero, parks, restaurants, and coffee shops. Gus's Community Market is just up the street.
420 Mission Bay Boulevard North is a condo located in San Francisco County and the 94158 ZIP Code.
Condo Features
Air Conditioning
Hardwood Floors
Tub/Shower
Smoke Free
- Air Conditioning
- Smoke Free
- Tub/Shower
- Sprinkler System
- Oven
- Range
- Breakfast Nook
- Hardwood Floors
- Carpet
- Patio
- Deck
Fees and Policies
The fees below are based on community-supplied data and may exclude additional fees and utilities.
- Parking
-
Surface Lot--
-
Garage--
Contact
- Listed by Dunja Green | Compass
- Phone Number
- Website View Property Website
- Contact
-
Source
San Francisco Association of Realtors
- Air Conditioning
- Smoke Free
- Tub/Shower
- Sprinkler System
- Oven
- Range
- Breakfast Nook
- Hardwood Floors
- Carpet
- Patio
- Deck
Stretched along the bay just east of Downtown San Francisco, Mission Bay is one of the city's most sought-after neighborhoods. It's next door to AT&T Park -- home of the San Francisco Giants -- and it contains the UCSF Medical Center at Mission Bay. The Chase Center, the new home of the Golden State Warriors, will open in 2019. Mission Bay is bordered on its north side by South of Market and to its southwest by the Design District.
With its mixed-use buildings lining wide sidewalks, Mission Bay is both walkable and bike-friendly. Bicycle lanes line most streets, and mass transit is easily accessible with BART. This trendy neighborhood is also home to the UCSF Mission Bay research campus. In addition to a variety of shops and restaurants, Mission Bay is home to some terrific parks with amazing views, including Mission Creek Park, Mission Bay Kids' Park, and Mission Bay Commons Park.
Learn more about living in Mission Bay| Colleges & Universities | Distance | ||
|---|---|---|---|
| Colleges & Universities | Distance | ||
| Walk: | 10 min | 0.5 mi | |
| Walk: | 14 min | 0.7 mi | |
| Drive: | 4 min | 1.7 mi | |
| Drive: | 5 min | 2.1 mi |
Transportation options available in San Francisco include Mission Rock Station Outbound, located 0.2 mile from 420 Mission Bay Boulevard North. 420 Mission Bay Boulevard North is near San Francisco International, located 12.7 miles or 19 minutes away, and Metro Oakland International, located 19.4 miles or 29 minutes away.
| Transit / Subway | Distance | ||
|---|---|---|---|
| Transit / Subway | Distance | ||
|
|
Walk: | 3 min | 0.2 mi |
|
|
Walk: | 4 min | 0.2 mi |
| Walk: | 5 min | 0.3 mi | |
|
|
Walk: | 10 min | 0.5 mi |
|
|
Walk: | 11 min | 0.6 mi |
| Commuter Rail | Distance | ||
|---|---|---|---|
| Commuter Rail | Distance | ||
| Walk: | 12 min | 0.6 mi | |
| Walk: | 12 min | 0.6 mi | |
| Drive: | 2 min | 1.2 mi | |
| Drive: | 2 min | 1.3 mi | |
| Drive: | 8 min | 4.8 mi |
| Airports | Distance | ||
|---|---|---|---|
| Airports | Distance | ||
|
San Francisco International
|
Drive: | 19 min | 12.7 mi |
|
Metro Oakland International
|
Drive: | 29 min | 19.4 mi |
Time and distance from 420 Mission Bay Boulevard North.
| Shopping Centers | Distance | ||
|---|---|---|---|
| Shopping Centers | Distance | ||
| Drive: | 3 min | 1.3 mi | |
| Drive: | 4 min | 1.5 mi | |
| Drive: | 4 min | 1.9 mi |
| Parks and Recreation | Distance | ||
|---|---|---|---|
| Parks and Recreation | Distance | ||
|
Children's Creativity Museum
|
Drive: | 3 min | 1.4 mi |
|
Heron's Head Park
|
Drive: | 6 min | 2.5 mi |
|
Buena Vista Park
|
Drive: | 9 min | 3.2 mi |
|
Aquarium of The Bay
|
Drive: | 8 min | 3.3 mi |
|
Randall Museum
|
Drive: | 10 min | 3.4 mi |
| Hospitals | Distance | ||
|---|---|---|---|
| Hospitals | Distance | ||
| Drive: | 6 min | 2.0 mi | |
| Drive: | 5 min | 2.4 mi | |
| Drive: | 6 min | 2.7 mi |
| Military Bases | Distance | ||
|---|---|---|---|
| Military Bases | Distance | ||
| Drive: | 12 min | 5.5 mi | |
| Drive: | 26 min | 14.0 mi |
You May Also Like
Similar Rentals Nearby
What Are Walk Score®, Transit Score®, and Bike Score® Ratings?
Walk Score® measures the walkability of any address. Transit Score® measures access to public transit. Bike Score® measures the bikeability of any address.
What is a Sound Score Rating?
A Sound Score Rating aggregates noise caused by vehicle traffic, airplane traffic and local sources
