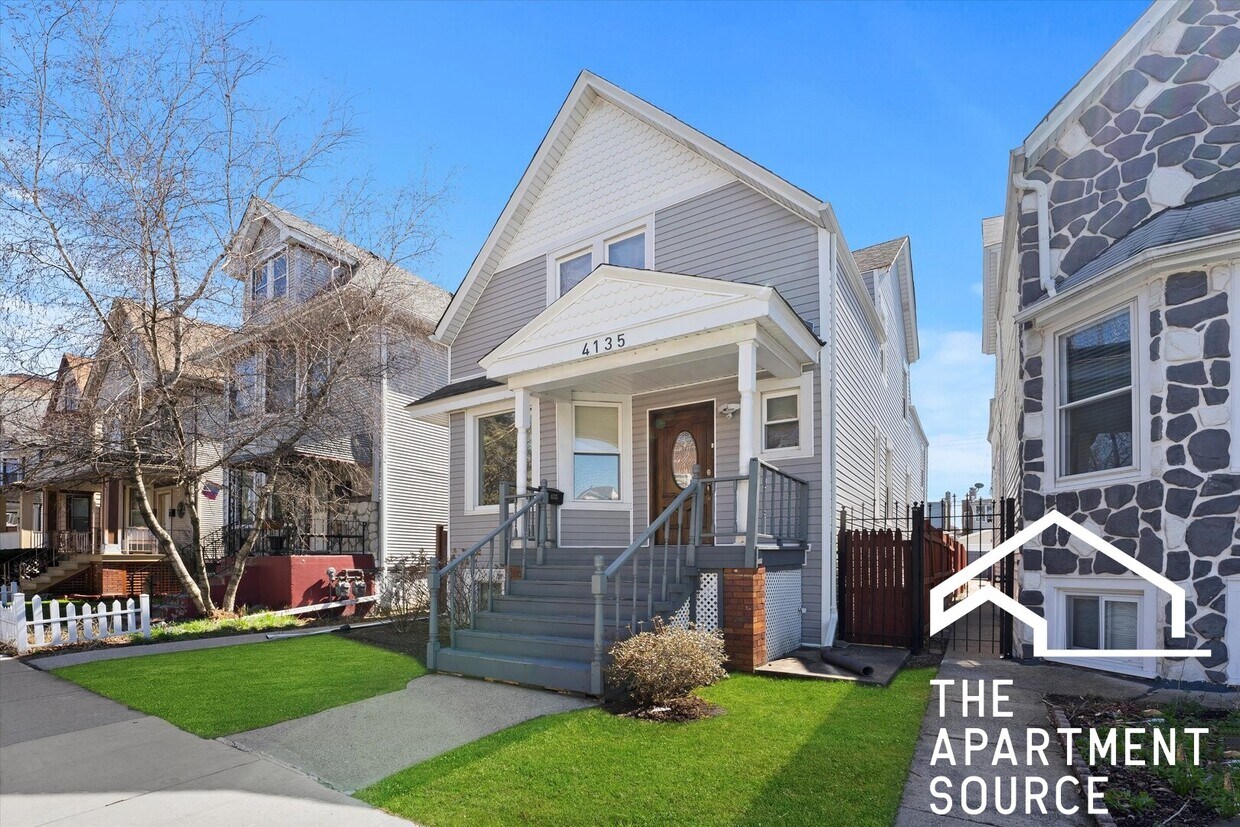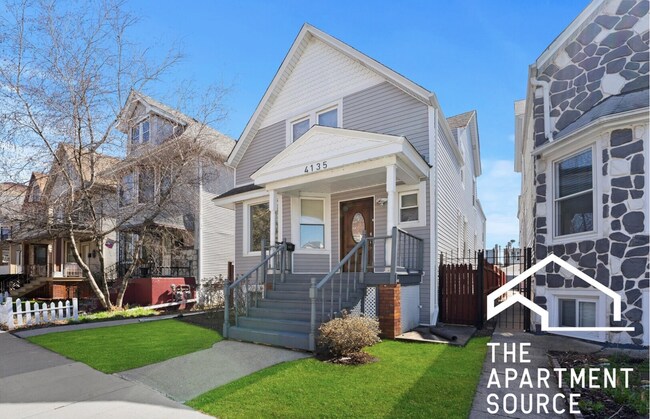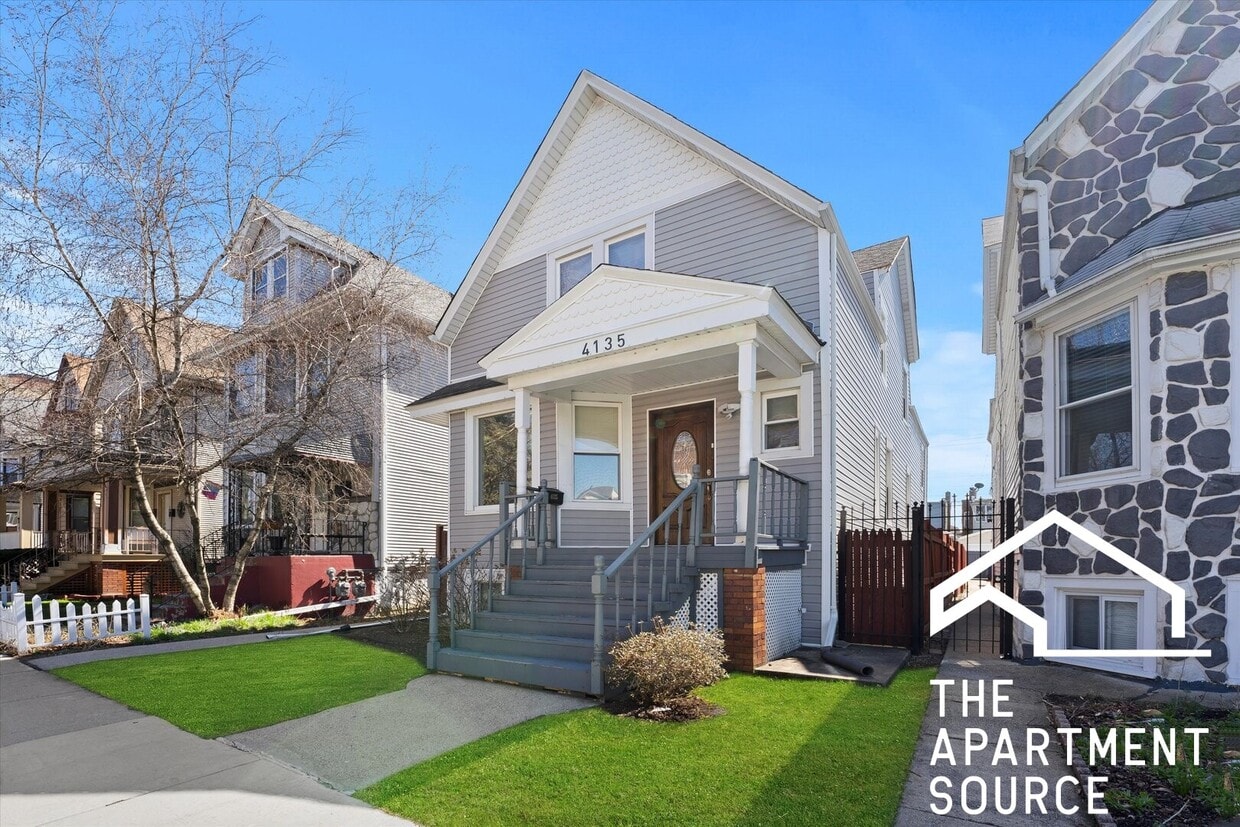4135 W Henderson St Unit 2
Chicago, IL 60641
-
Bedrooms
2
-
Bathrooms
1
-
Square Feet
1,150 sq ft
-
Available
Available Jul 10
Highlights
- Patio
- Hardwood Floors
- Yard
- Gated
- Smoke Free
- Den

About This Home
Discover the fantastic neighborhood of Avondale with this sunny & spacious 2 bedroom apartment w/ in-unit laundry, shared backyard, fantastic storage and an extra bonus room! Perfectly located on the 2nd floor of a well cared for flat styled building, this unit has gorgeously green top floor views of this treelined residential block is minutes to Avondales schools, public transportation, shopping, and entertainment galore Boasting modern amenities such as In Unit Laundry, Central Heat, Garage Parking, Outdoor Patio + Grass Backyard for your private and personal enjoyment, as well as a bright and open living area with plenty of room to dine, work and relax -- this sunny home is your fantastic find. Full Features Include: + Top floor living experience on 2nd level sports beautiful neighborhood views + 1125 sq ft of comfortable living space with open layout flooded w/ natural light + Separate living + dining area + Newly upgraded kitchen w/ + Stainless steel appliances including microwave + Kitchen Pantry and Various Storage Rooms & Closets + Modern Bath + High Ceilings + Newly Finished Hardwood Floors + Open Living Areas that create natural separation, perfect for a Dining, Office or Rec Room + Den. + Ceiling Fans + Queen Sized Bedrooms (Both are equal size, 8x8) + In Unit Washer/Dryer + Central Heat (Gas) -- *tenants provide own air units + Shared Fenced Grass Backyard + Patio for Grilling and Enjoyment + Keyless Entry & Secure Package Delivery + Treelined Residential Neighborhood + Free Non Permit Residential Street Parking * Cat Friendly Open Concept Living: The living and dining area features an open concept design, enhancing the spacious feel of the apartment and allowing for flexible furniture arrangements, creative, recreational needs -- Not to mention a rear bonus room perfect for an office or storage! Kitchen: Enjoy a comfortable cooking experience in this spacious and sunny kitchen with new stainless steel appliances, and a convenient amount of prep space to work with Comfort & Enjoyment: This apartment boasts modern amenities such as central heat, and new In Unit Laundry. Not to mention a beautiful grass backyard to enjoy in the summertime and patio area to grill for your personal enjoyment
Discover the fantastic neighborhood of Avondale with this sunny & spacious 2 bedroom apartment w/ in-unit laundry, shared backyard, fantastic storage and an extra bonus room! Perfectly located on the 2nd floor of a well cared for 2 flat, this top floor unit with gorgeously green views of this treelined residential block is minutes to Avondales schools, public transportation, shopping, and entertainment galore Boasting modern amenities such as In Unit Laundry, Central Heat, Garage Parking, Outdoor Patio + Grass Backyard for your private and personal enjoyment, as well as a bright and open living area with plenty of room to dine, work and relax -- this sunny home is your fantastic find. Full Features Include: + Top floor living experience on 2nd level sports beautiful neighborhood views + 1125 sq ft of comfortable living space with open layout flooded w/ natural light + Separate living + dining area + Newly upgraded kitchen w/ + Stainless steel appliances including microwave + Kitchen Pantry and Various Storage Rooms & Closets + Modern Bath + High Ceilings + Newly Finished Hardwood Floors + Open Living Areas that create natural separation, perfect for a Dining, Office or Rec Room + Den. + Ceiling Fans + Queen Sized Bedrooms (Both are equal size, 8x8) + In Unit Washer/Dryer + Central Heat (Gas) -- *tenants provide own air units + Shared Fenced Grass Backyard + Patio for Grilling and Enjoyment + Keyless Entry & Secure Package Delivery + Treelined Residential Neighborhood + Free Non Permit Residential Street Parking * Cat Friendly Open Concept Living: The living and dining area features an open concept design, enhancing the spacious feel of the apartment and allowing for flexible furniture arrangements, creative, recreational needs -- Not to mention a rear bonus room perfect for an office or storage! Kitchen: Enjoy a comfortable cooking experience in this spacious and sunny kitchen with new stainless steel appliances, and a convenient amount of prep space to work with Comfort & Enjoyment: This apartment boasts modern amenities such as central heat, and new In Unit Laundry. Not to mention a beautiful grass backyard to enjoy in the summertime and patio area to grill for your personal enjoyment
4135 W Henderson St is an apartment community located in Cook County and the 60641 ZIP Code. This area is served by the Chicago Public Schools attendance zone.
Apartment Features
Washer/Dryer
Hardwood Floors
Microwave
Tub/Shower
- Washer/Dryer
- Ceiling Fans
- Smoke Free
- Tub/Shower
- Intercom
- Stainless Steel Appliances
- Pantry
- Kitchen
- Microwave
- Oven
- Hardwood Floors
- Dining Room
- High Ceilings
- Family Room
- Office
- Den
- Bay Window
- Views
- Storage Space
- Gated
- Grill
- Patio
- Yard
Fees and Policies
The fees below are based on community-supplied data and may exclude additional fees and utilities.
- One-Time Move-In Fees
-
Broker Fee$0
- Cats Allowed
-
Fees not specified
-
Weight limit--
-
Pet Limit--
- Parking
-
Street--
Details
Utilities Included
-
Water
-
Sewer
Property Information
-
4 units
Contact
- Listed by Samantha Rose Huebner
- Phone Number
- Contact
Kilbourn Park is a residential neighborhood about 10 miles northeast of Chicago. The neighborhood features an array of apartments, homes, and condos for rent at various price points. Kilbourn Park is centered by its namesake park which features trails, playgrounds, and sports fields. For shopping and dining, residents head to the borders of town for a variety of choices. Additional shopping and dining options are located a bit south of town in the nearby neighborhood of Belmont Gardens.
Learn more about living in Kilbourn Park| Colleges & Universities | Distance | ||
|---|---|---|---|
| Colleges & Universities | Distance | ||
| Drive: | 6 min | 2.6 mi | |
| Drive: | 8 min | 3.7 mi | |
| Drive: | 9 min | 4.0 mi | |
| Drive: | 10 min | 4.2 mi |
 The GreatSchools Rating helps parents compare schools within a state based on a variety of school quality indicators and provides a helpful picture of how effectively each school serves all of its students. Ratings are on a scale of 1 (below average) to 10 (above average) and can include test scores, college readiness, academic progress, advanced courses, equity, discipline and attendance data. We also advise parents to visit schools, consider other information on school performance and programs, and consider family needs as part of the school selection process.
The GreatSchools Rating helps parents compare schools within a state based on a variety of school quality indicators and provides a helpful picture of how effectively each school serves all of its students. Ratings are on a scale of 1 (below average) to 10 (above average) and can include test scores, college readiness, academic progress, advanced courses, equity, discipline and attendance data. We also advise parents to visit schools, consider other information on school performance and programs, and consider family needs as part of the school selection process.
View GreatSchools Rating Methodology
Transportation options available in Chicago include Belmont Station (Blue Line), located 1.3 miles from 4135 W Henderson St Unit 2. 4135 W Henderson St Unit 2 is near Chicago O'Hare International, located 10.9 miles or 18 minutes away, and Chicago Midway International, located 12.3 miles or 22 minutes away.
| Transit / Subway | Distance | ||
|---|---|---|---|
| Transit / Subway | Distance | ||
|
|
Drive: | 3 min | 1.3 mi |
|
|
Drive: | 3 min | 1.7 mi |
|
|
Drive: | 3 min | 1.8 mi |
|
|
Drive: | 4 min | 1.9 mi |
|
|
Drive: | 4 min | 1.9 mi |
| Commuter Rail | Distance | ||
|---|---|---|---|
| Commuter Rail | Distance | ||
|
|
Walk: | 16 min | 0.8 mi |
|
|
Walk: | 19 min | 1.0 mi |
|
|
Drive: | 4 min | 1.7 mi |
|
|
Drive: | 4 min | 1.9 mi |
|
|
Drive: | 7 min | 3.4 mi |
| Airports | Distance | ||
|---|---|---|---|
| Airports | Distance | ||
|
Chicago O'Hare International
|
Drive: | 18 min | 10.9 mi |
|
Chicago Midway International
|
Drive: | 22 min | 12.3 mi |
Time and distance from 4135 W Henderson St Unit 2.
| Shopping Centers | Distance | ||
|---|---|---|---|
| Shopping Centers | Distance | ||
| Walk: | 8 min | 0.5 mi | |
| Walk: | 10 min | 0.6 mi | |
| Walk: | 16 min | 0.9 mi |
| Parks and Recreation | Distance | ||
|---|---|---|---|
| Parks and Recreation | Distance | ||
|
Kilbourn Park
|
Walk: | 12 min | 0.6 mi |
|
Portage Park
|
Drive: | 7 min | 2.8 mi |
|
Gompers Park
|
Drive: | 6 min | 3.0 mi |
|
Labagh Woods
|
Drive: | 8 min | 3.5 mi |
|
LaFollette Park
|
Drive: | 9 min | 4.5 mi |
| Hospitals | Distance | ||
|---|---|---|---|
| Hospitals | Distance | ||
| Drive: | 5 min | 2.2 mi | |
| Drive: | 8 min | 4.1 mi | |
| Drive: | 9 min | 4.4 mi |
| Military Bases | Distance | ||
|---|---|---|---|
| Military Bases | Distance | ||
| Drive: | 26 min | 18.6 mi |
- Washer/Dryer
- Ceiling Fans
- Smoke Free
- Tub/Shower
- Intercom
- Stainless Steel Appliances
- Pantry
- Kitchen
- Microwave
- Oven
- Hardwood Floors
- Dining Room
- High Ceilings
- Family Room
- Office
- Den
- Bay Window
- Views
- Storage Space
- Gated
- Grill
- Patio
- Yard
4135 W Henderson St Unit 2 Photos
What Are Walk Score®, Transit Score®, and Bike Score® Ratings?
Walk Score® measures the walkability of any address. Transit Score® measures access to public transit. Bike Score® measures the bikeability of any address.
What is a Sound Score Rating?
A Sound Score Rating aggregates noise caused by vehicle traffic, airplane traffic and local sources







