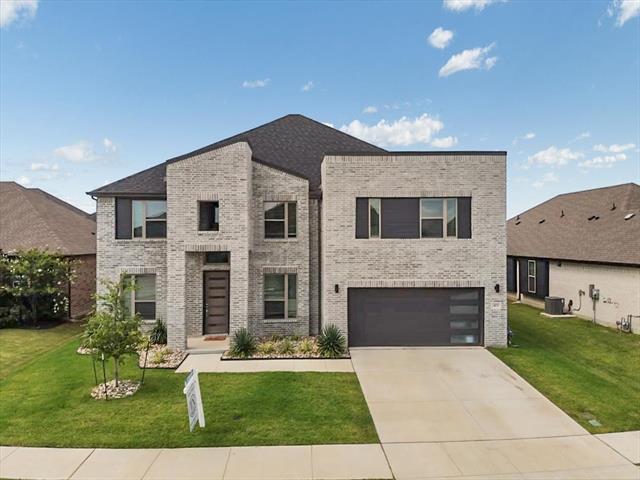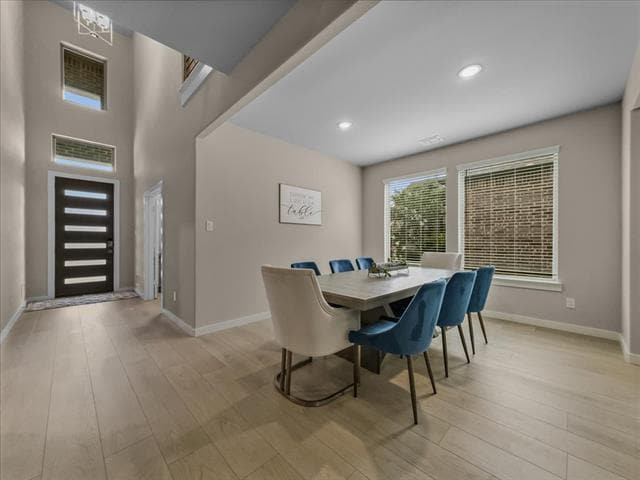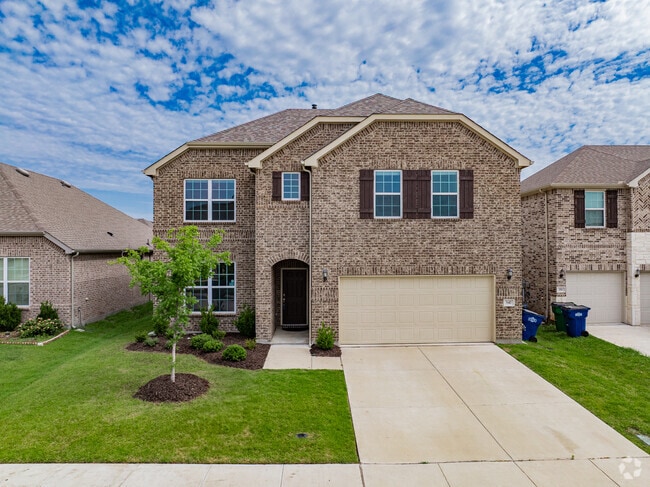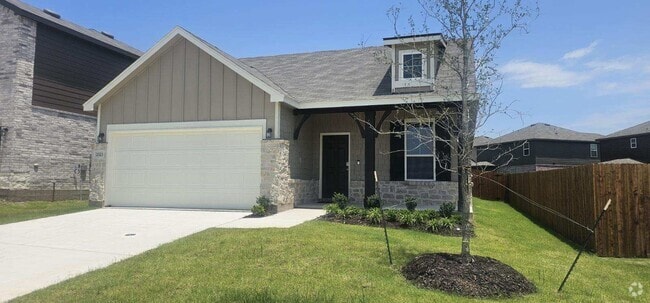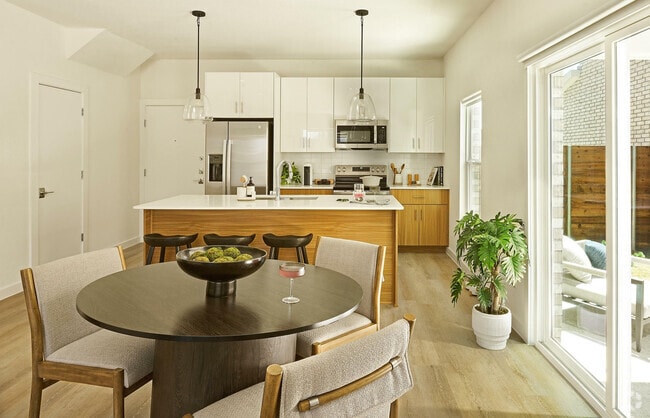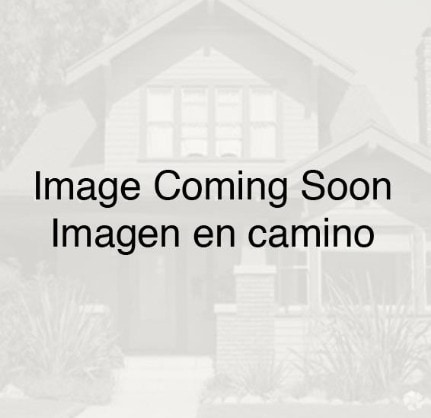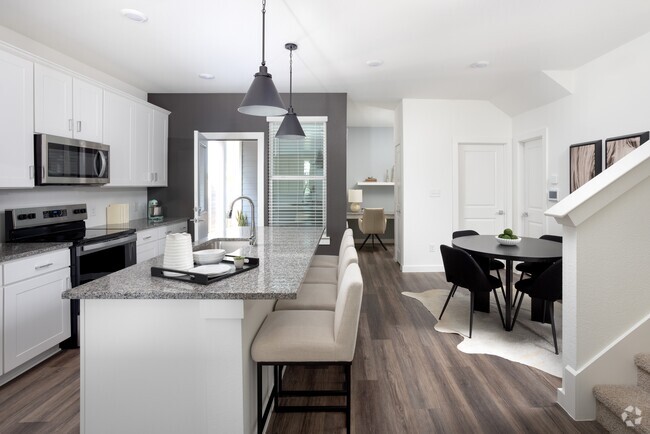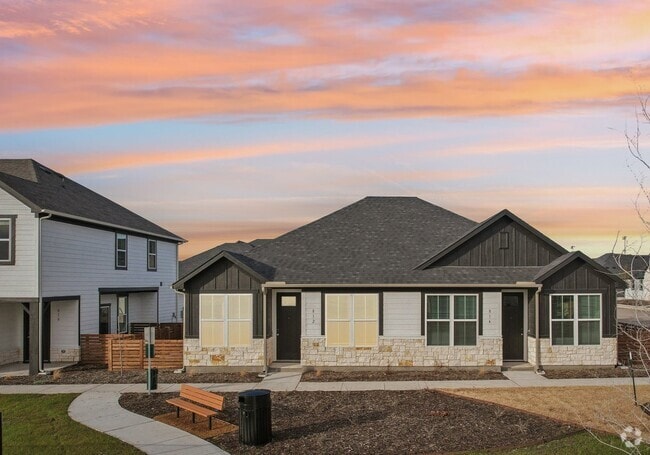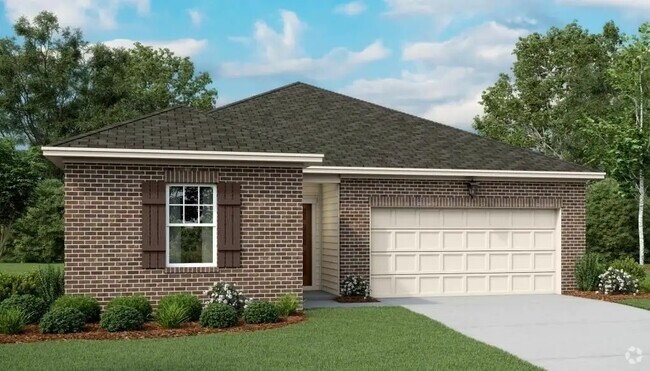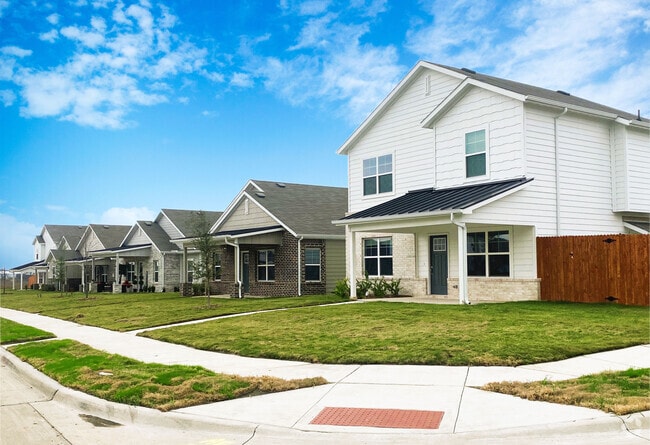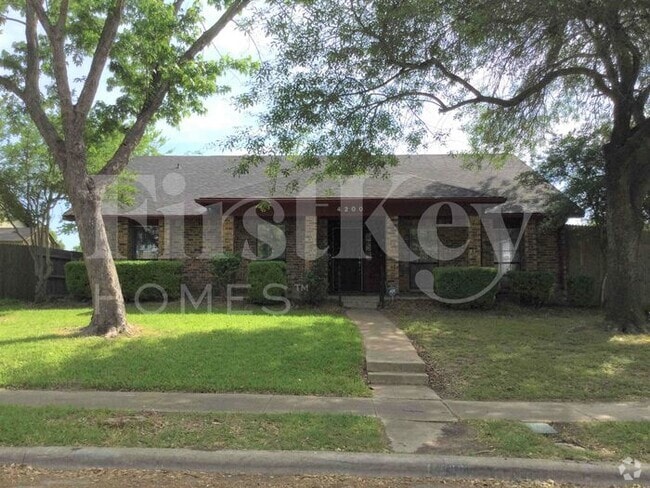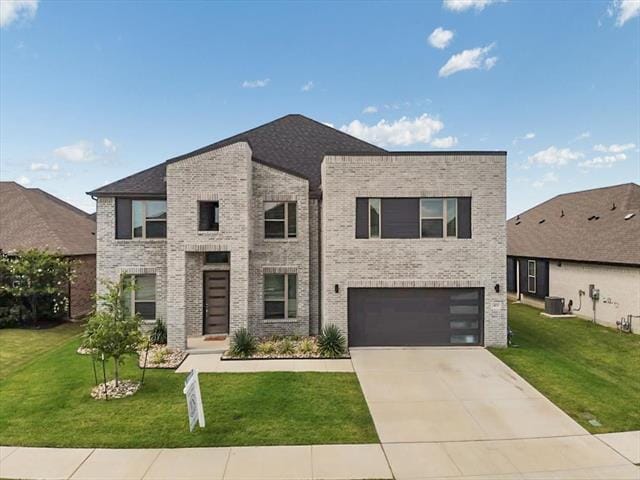413 Coyote Creek Dr
Lavon, TX 75166
-
Bedrooms
6
-
Bathrooms
4
-
Square Feet
4,453 sq ft
-
Available
Available Aug 4
Highlights
- Contemporary Architecture
- Vaulted Ceiling
- Double Oven
- 2 Car Attached Garage
- Eat-In Kitchen
- Walk-In Closet

About This Home
Welcome to this exceptional 2-year-old multi-generational modern home located in highly sought-after Lavon, within the acclaimed Community ISD—offering top-rated schools and a vibrant, growing community. Boasting 4,454sqft of well-designed living space, this 6-bedroom, 4-bathroom residence impresses with soaring ceilings, custom modern finishes, and a thoughtful layout for families of all sizes. Downstairs, enjoy a secondary bedroom with a full bath, perfect for guests or extended family. The spacious floor plan includes a private office, formal dining room, and a chef’s kitchen complete with a full butler’s pantry—ideal for entertaining and everyday living. The owner’s suite is a private retreat, featuring a luxurious bathroom with split vanities, a walk-in shower, and an oversized walk-in closet. Upstairs, you'll find four additional bedrooms, two full bathrooms, a large game room, and a dedicated media room—plenty of space for fun, relaxation, and privacy. Step outside to your north-facing covered patio, perfect for enjoying cool evenings year-round. The community offers wonderful amenities including walking trails, a resort-style pool, and two large playground areas—making it an ideal place to call home. Seller is giving $10,000 in concessions to buyer to buy down interest rate or use toward closing costs!! Rent-to-own OR OWNER FINANCING AVAILABLE AS WELL!!
413 Coyote Creek Dr is a house located in Collin County and the 75166 ZIP Code. This area is served by the Community Independent attendance zone.
Home Details
Home Type
Year Built
Bedrooms and Bathrooms
Flooring
Home Design
Home Security
Interior Spaces
Kitchen
Listing and Financial Details
Lot Details
Parking
Schools
Utilities
Community Details
Overview
Pet Policy
Fees and Policies
The fees below are based on community-supplied data and may exclude additional fees and utilities.
- Dogs Allowed
-
Fees not specified
-
Weight limit--
-
Pet Limit--
- Parking
-
Garage--
Contact
- Listed by Stephen Taylor | TX Home Choice Realty, LLC
- Phone Number
- Contact
-
Source
 North Texas Real Estate Information System, Inc.
North Texas Real Estate Information System, Inc.
- High Speed Internet Access
- Air Conditioning
- Heating
- Ceiling Fans
- Cable Ready
- Fireplace
- Dishwasher
- Disposal
- Pantry
- Island Kitchen
- Eat-in Kitchen
- Microwave
- Oven
- Range
- Refrigerator
- Carpet
- Tile Floors
- Vaulted Ceiling
- Walk-In Closets
- Fenced Lot
The high-energy, fast-paced city of Dallas provides a bounty of activities for residents, though some people may be more inclined to settle in one of the suburban enclaves in neighboring Rowlett and Wylie. Rowlett and Wylie give locals a cozy place to live just outside the city limits. Located a few miles northeast of the city center, Rowlett and Wylie can be defined as their own small cities. Lake Hubbard borders Rowlett, bringing a relaxed feeling along its shoreline. Lavon Lake defines the northeastern tip of the Wylie neighborhood. Residents of these areas enjoy easy access to Downtown Dallas via a short commute. The nexus of interstates and highways that surround Rowlett and Wylie make exploring this suburban community simple.
Learn more about living in Rowlett/Wylie| Colleges & Universities | Distance | ||
|---|---|---|---|
| Colleges & Universities | Distance | ||
| Drive: | 17 min | 9.7 mi | |
| Drive: | 33 min | 17.8 mi | |
| Drive: | 37 min | 20.3 mi | |
| Drive: | 39 min | 22.3 mi |
 The GreatSchools Rating helps parents compare schools within a state based on a variety of school quality indicators and provides a helpful picture of how effectively each school serves all of its students. Ratings are on a scale of 1 (below average) to 10 (above average) and can include test scores, college readiness, academic progress, advanced courses, equity, discipline and attendance data. We also advise parents to visit schools, consider other information on school performance and programs, and consider family needs as part of the school selection process.
The GreatSchools Rating helps parents compare schools within a state based on a variety of school quality indicators and provides a helpful picture of how effectively each school serves all of its students. Ratings are on a scale of 1 (below average) to 10 (above average) and can include test scores, college readiness, academic progress, advanced courses, equity, discipline and attendance data. We also advise parents to visit schools, consider other information on school performance and programs, and consider family needs as part of the school selection process.
View GreatSchools Rating Methodology
Data provided by GreatSchools.org © 2025. All rights reserved.
You May Also Like
Similar Rentals Nearby
-
-
-
-
1 / 36
-
-
-
-
-
-
What Are Walk Score®, Transit Score®, and Bike Score® Ratings?
Walk Score® measures the walkability of any address. Transit Score® measures access to public transit. Bike Score® measures the bikeability of any address.
What is a Sound Score Rating?
A Sound Score Rating aggregates noise caused by vehicle traffic, airplane traffic and local sources
